6.068 ideas para recibidores y pasillos de tamaño medio con suelo de madera clara
Filtrar por
Presupuesto
Ordenar por:Popular hoy
81 - 100 de 6068 fotos
Artículo 1 de 3
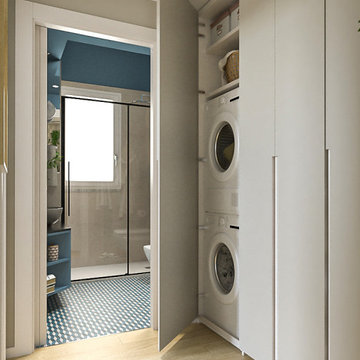
Liadesign
Foto de recibidores y pasillos actuales de tamaño medio con paredes beige, suelo de madera clara y bandeja
Foto de recibidores y pasillos actuales de tamaño medio con paredes beige, suelo de madera clara y bandeja
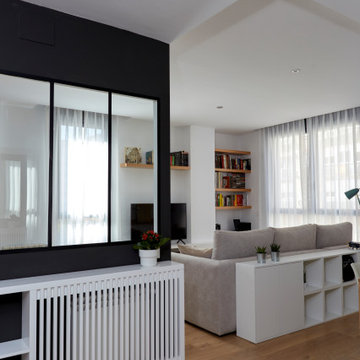
Imagen de recibidores y pasillos minimalistas de tamaño medio con paredes blancas y suelo de madera clara
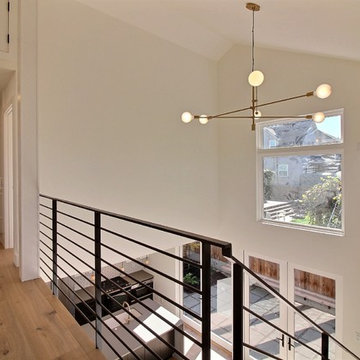
Foto de recibidores y pasillos minimalistas de tamaño medio con paredes blancas, suelo de madera clara y suelo beige
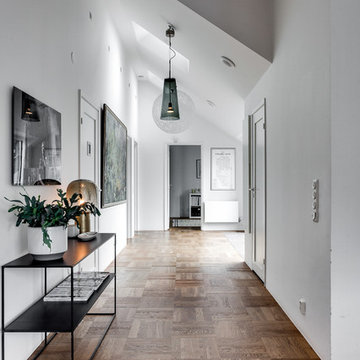
Odengatan 14A
Foto: Henrik Nero
Diseño de recibidores y pasillos nórdicos de tamaño medio con paredes blancas y suelo de madera clara
Diseño de recibidores y pasillos nórdicos de tamaño medio con paredes blancas y suelo de madera clara
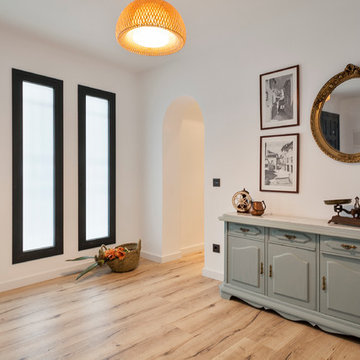
Modelo de recibidores y pasillos actuales de tamaño medio con paredes blancas y suelo de madera clara
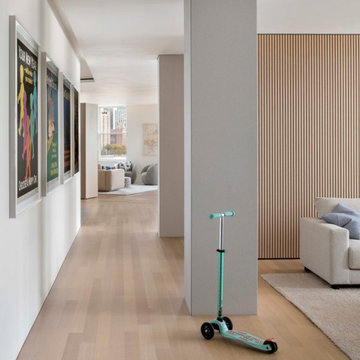
Experience urban sophistication meets artistic flair in this unique Chicago residence. Combining urban loft vibes with Beaux Arts elegance, it offers 7000 sq ft of modern luxury. Serene interiors, vibrant patterns, and panoramic views of Lake Michigan define this dreamy lakeside haven.
The spacious central hallway provides well-lit gallery walls for the clients' collection of art and vintage posters.
---
Joe McGuire Design is an Aspen and Boulder interior design firm bringing a uniquely holistic approach to home interiors since 2005.
For more about Joe McGuire Design, see here: https://www.joemcguiredesign.com/
To learn more about this project, see here:
https://www.joemcguiredesign.com/lake-shore-drive
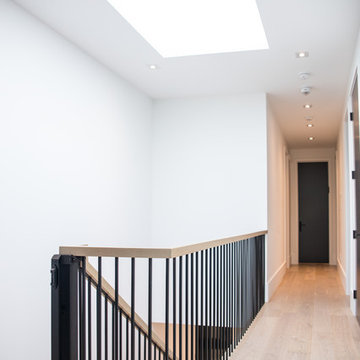
Diseño de recibidores y pasillos contemporáneos de tamaño medio con paredes blancas y suelo de madera clara

Balboa Oak Hardwood– The Alta Vista Hardwood Flooring is a return to vintage European Design. These beautiful classic and refined floors are crafted out of French White Oak, a premier hardwood species that has been used for everything from flooring to shipbuilding over the centuries due to its stability.

Bespoke storage bench with drawers and hanging space above.
Foto de recibidores y pasillos actuales de tamaño medio con paredes verdes, suelo de madera clara y suelo beige
Foto de recibidores y pasillos actuales de tamaño medio con paredes verdes, suelo de madera clara y suelo beige
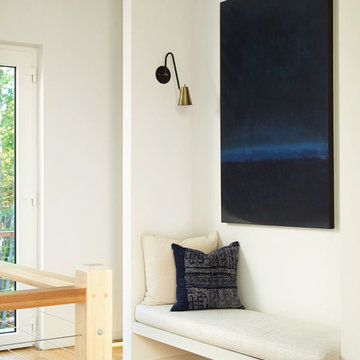
Living Wood Design collaborated on a custom live edge black walnut dining table with Allison Babcock, a Sag Harbor, NY designer with an elegant approach to interior design. This live edge black walnut table was handcrafted in Living Wood Design's Muskoka, Ontario studio, with custom made modern white steel base and shipped to Sag Harbor. This contemporary dining table perfectly complements the interior in this beautiful renovation.
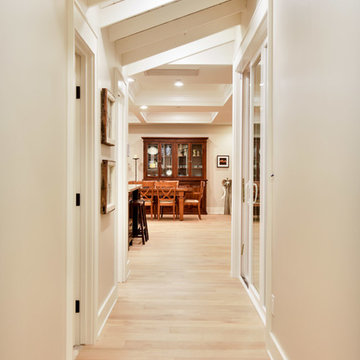
Jeff Beene
Diseño de recibidores y pasillos clásicos de tamaño medio con paredes beige, suelo de madera clara y suelo marrón
Diseño de recibidores y pasillos clásicos de tamaño medio con paredes beige, suelo de madera clara y suelo marrón
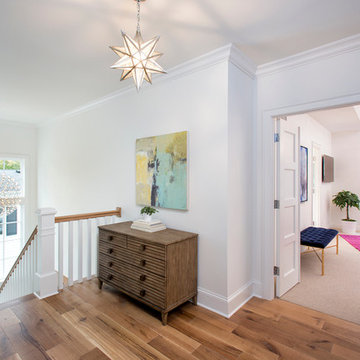
Builder: John Kraemer & Sons | Designer: Ben Nelson | Furnishings: Martha O'Hara Interiors | Photography: Landmark Photography
Ejemplo de recibidores y pasillos clásicos de tamaño medio con paredes blancas y suelo de madera clara
Ejemplo de recibidores y pasillos clásicos de tamaño medio con paredes blancas y suelo de madera clara
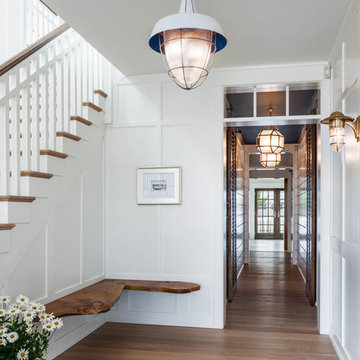
Asher Architects;
Leeds Builders, Inc.;
Barbara Botonelli, Interiors
Modelo de recibidores y pasillos marineros de tamaño medio con paredes blancas y suelo de madera clara
Modelo de recibidores y pasillos marineros de tamaño medio con paredes blancas y suelo de madera clara
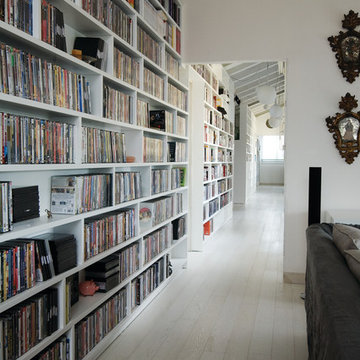
Foto de recibidores y pasillos contemporáneos de tamaño medio con paredes blancas y suelo de madera clara
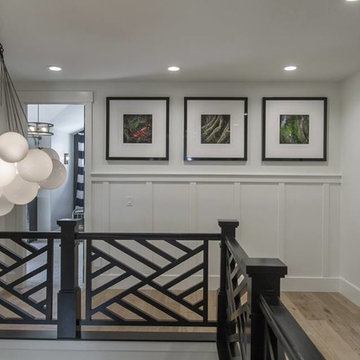
Black railing and unique modern chandelier by Osmond Designs.
Modelo de recibidores y pasillos clásicos renovados de tamaño medio con paredes blancas, suelo de madera clara y suelo marrón
Modelo de recibidores y pasillos clásicos renovados de tamaño medio con paredes blancas, suelo de madera clara y suelo marrón
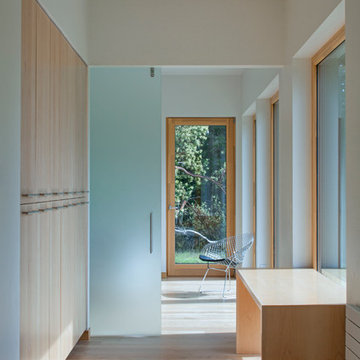
This prefabricated 1,800 square foot Certified Passive House is designed and built by The Artisans Group, located in the rugged central highlands of Shaw Island, in the San Juan Islands. It is the first Certified Passive House in the San Juans, and the fourth in Washington State. The home was built for $330 per square foot, while construction costs for residential projects in the San Juan market often exceed $600 per square foot. Passive House measures did not increase this projects’ cost of construction.
The clients are retired teachers, and desired a low-maintenance, cost-effective, energy-efficient house in which they could age in place; a restful shelter from clutter, stress and over-stimulation. The circular floor plan centers on the prefabricated pod. Radiating from the pod, cabinetry and a minimum of walls defines functions, with a series of sliding and concealable doors providing flexible privacy to the peripheral spaces. The interior palette consists of wind fallen light maple floors, locally made FSC certified cabinets, stainless steel hardware and neutral tiles in black, gray and white. The exterior materials are painted concrete fiberboard lap siding, Ipe wood slats and galvanized metal. The home sits in stunning contrast to its natural environment with no formal landscaping.
Photo Credit: Art Gray
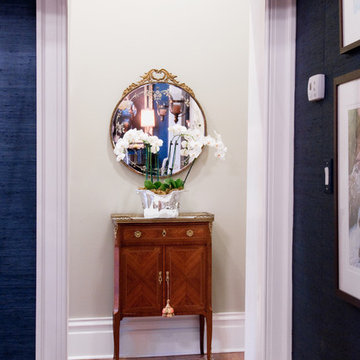
Brydget Carrillo
Ejemplo de recibidores y pasillos tradicionales de tamaño medio con paredes beige, suelo de madera clara y suelo marrón
Ejemplo de recibidores y pasillos tradicionales de tamaño medio con paredes beige, suelo de madera clara y suelo marrón

Photographer :Yie Sandison
Diseño de recibidores y pasillos eclécticos de tamaño medio con paredes multicolor y suelo de madera clara
Diseño de recibidores y pasillos eclécticos de tamaño medio con paredes multicolor y suelo de madera clara

By adding the wall between the Foyer and Family Room, the view to the Family Room is now beautifully framed by the black cased opening. Perforated metal wall scones flank the hallway to the right, which leads to the private bedroom suites. The relocated coat closet provides an end to the new floating fireplace, hearth and built in shelves. On the left, artwork is perfectly lit to lead visitors into the Family Room. Engineered European Oak flooring was installed. The wide plank matte finish compliments the industrial feel of the existing rough cut ceiling beams.

This Woodland Style home is a beautiful combination of rustic charm and modern flare. The Three bedroom, 3 and 1/2 bath home provides an abundance of natural light in every room. The home design offers a central courtyard adjoining the main living space with the primary bedroom. The master bath with its tiled shower and walk in closet provide the homeowner with much needed space without compromising the beautiful style of the overall home.
6.068 ideas para recibidores y pasillos de tamaño medio con suelo de madera clara
5