4.956 ideas para recibidores y pasillos de tamaño medio con paredes grises
Filtrar por
Presupuesto
Ordenar por:Popular hoy
81 - 100 de 4956 fotos
Artículo 1 de 3
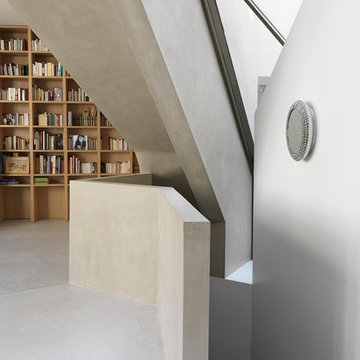
Modelo de recibidores y pasillos retro de tamaño medio con paredes grises y suelo de cemento
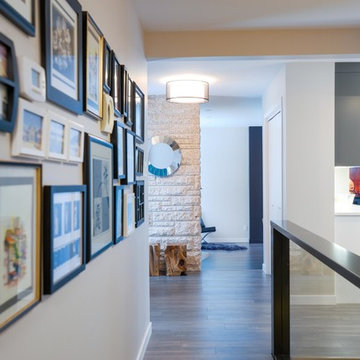
Photography by Empire Photography
Diseño de recibidores y pasillos retro de tamaño medio con paredes grises y suelo de madera clara
Diseño de recibidores y pasillos retro de tamaño medio con paredes grises y suelo de madera clara
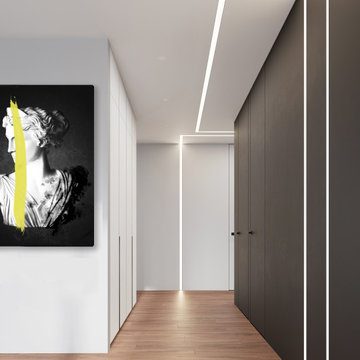
Foto de recibidores y pasillos nórdicos de tamaño medio con paredes grises, suelo de madera en tonos medios, suelo marrón y iluminación
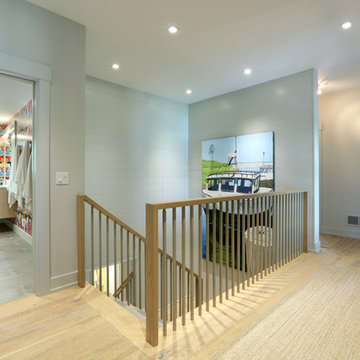
Builder: Falcon Custom Homes
Interior Designer: Mary Burns - Gallery
Photographer: Mike Buck
A perfectly proportioned story and a half cottage, the Farfield is full of traditional details and charm. The front is composed of matching board and batten gables flanking a covered porch featuring square columns with pegged capitols. A tour of the rear façade reveals an asymmetrical elevation with a tall living room gable anchoring the right and a low retractable-screened porch to the left.
Inside, the front foyer opens up to a wide staircase clad in horizontal boards for a more modern feel. To the left, and through a short hall, is a study with private access to the main levels public bathroom. Further back a corridor, framed on one side by the living rooms stone fireplace, connects the master suite to the rest of the house. Entrance to the living room can be gained through a pair of openings flanking the stone fireplace, or via the open concept kitchen/dining room. Neutral grey cabinets featuring a modern take on a recessed panel look, line the perimeter of the kitchen, framing the elongated kitchen island. Twelve leather wrapped chairs provide enough seating for a large family, or gathering of friends. Anchoring the rear of the main level is the screened in porch framed by square columns that match the style of those found at the front porch. Upstairs, there are a total of four separate sleeping chambers. The two bedrooms above the master suite share a bathroom, while the third bedroom to the rear features its own en suite. The fourth is a large bunkroom above the homes two-stall garage large enough to host an abundance of guests.
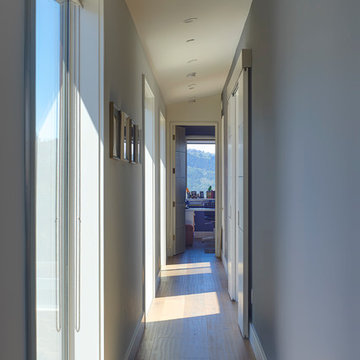
Modelo de recibidores y pasillos clásicos renovados de tamaño medio con suelo de baldosas de porcelana, suelo beige y paredes grises
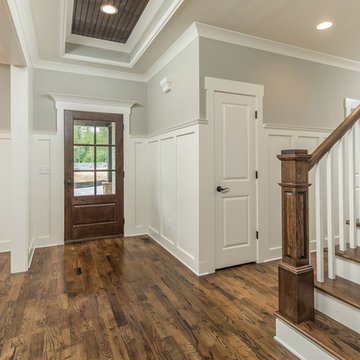
Philip Slowiak
Diseño de recibidores y pasillos de estilo de casa de campo de tamaño medio con paredes grises y suelo de madera en tonos medios
Diseño de recibidores y pasillos de estilo de casa de campo de tamaño medio con paredes grises y suelo de madera en tonos medios
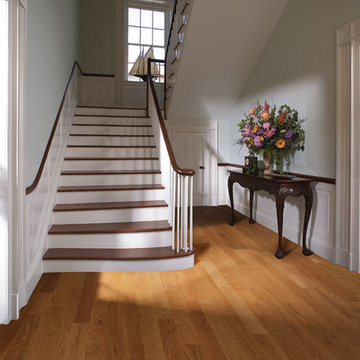
Color: American Naturals Cherry Savannah
Diseño de recibidores y pasillos tradicionales de tamaño medio con paredes grises y suelo de madera en tonos medios
Diseño de recibidores y pasillos tradicionales de tamaño medio con paredes grises y suelo de madera en tonos medios
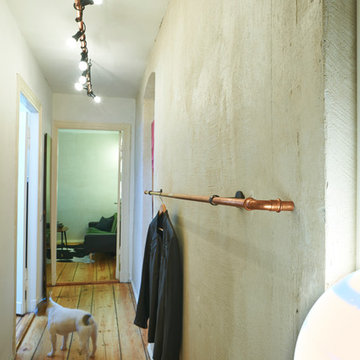
Foto: Urs Kuckertz Photography
Diseño de recibidores y pasillos rurales de tamaño medio con paredes grises, suelo de madera clara y suelo marrón
Diseño de recibidores y pasillos rurales de tamaño medio con paredes grises, suelo de madera clara y suelo marrón
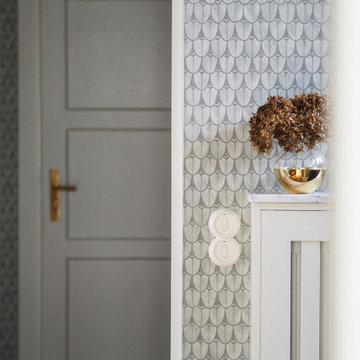
Altbaudetails im Fokus.
Neue Schalter im authentischen Stil.
Heizkörperverkleidung nach eigenen Design auf Maß gemacht mit Platte aus Carrara Marmor.
Orginaltür versetzt und aufgearbeitet.
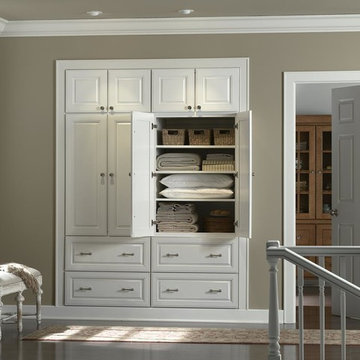
Modelo de recibidores y pasillos tradicionales de tamaño medio con paredes grises y suelo de madera oscura
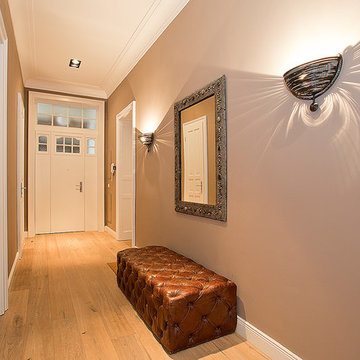
Stay Architekturfotografie
Ejemplo de recibidores y pasillos tradicionales renovados de tamaño medio con paredes grises y suelo de madera clara
Ejemplo de recibidores y pasillos tradicionales renovados de tamaño medio con paredes grises y suelo de madera clara
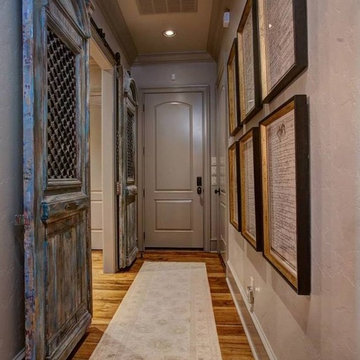
Ejemplo de recibidores y pasillos tradicionales de tamaño medio con paredes grises y suelo de madera en tonos medios
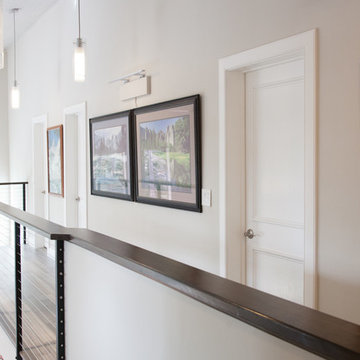
The ceiling was a cedar with orange undertones. It did not fit in the new color scheme so we painted it with a white stain - it completely changed the great room. The Entire space became lighter, more airy and got a color integrity. By using a stain we did not take away the feeling of wood ceiling - the grain still shows through.
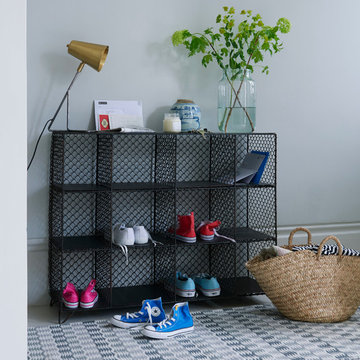
Meet our flexible friend! Brilliant for stashing stationery supplies, tidying away shoes or filling with fluffy towels next to the tub. But really rubbish at yoga...
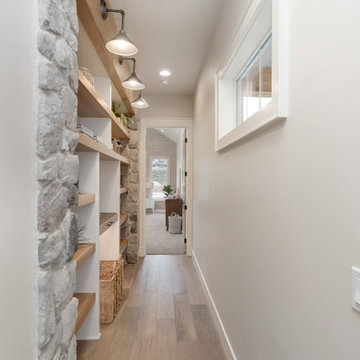
Diseño de recibidores y pasillos campestres de tamaño medio con paredes grises, suelo de madera clara y suelo beige
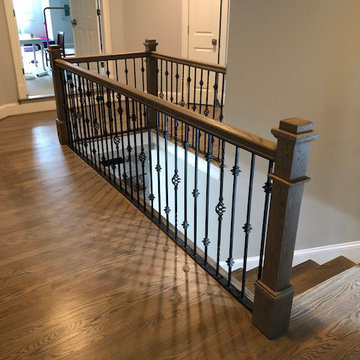
Ejemplo de recibidores y pasillos tradicionales de tamaño medio con paredes grises, suelo de madera oscura y suelo marrón
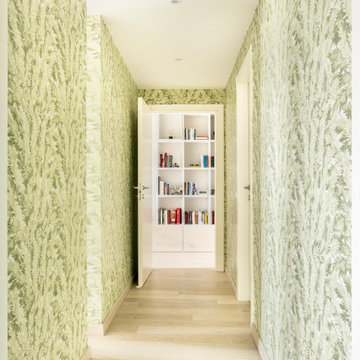
Foto de recibidores y pasillos actuales de tamaño medio con paredes grises, suelo de madera pintada y suelo beige
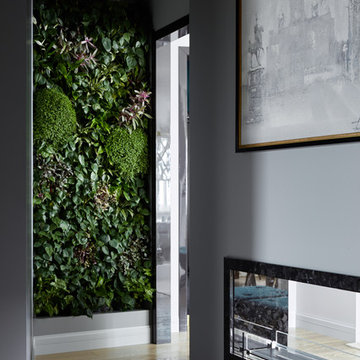
Дизайнеры Алла Поленова, Наталья Лаврик. Квартира в самом центре г.Воронеж на 21 этаже. С панорамным видом на город. Проект напечатан в журнале Salon Interior N1, 2018
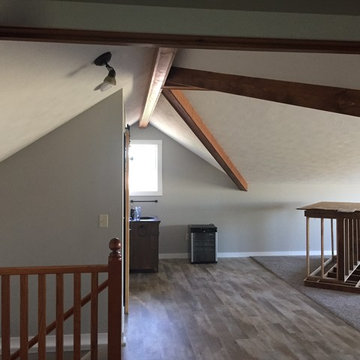
Modelo de recibidores y pasillos tradicionales de tamaño medio con paredes grises, suelo de madera oscura y suelo marrón
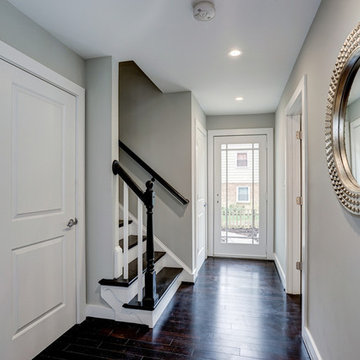
Modelo de recibidores y pasillos clásicos de tamaño medio con paredes grises y suelo de madera oscura
4.956 ideas para recibidores y pasillos de tamaño medio con paredes grises
5