4.948 ideas para recibidores y pasillos de tamaño medio con paredes grises
Filtrar por
Presupuesto
Ordenar por:Popular hoy
41 - 60 de 4948 fotos
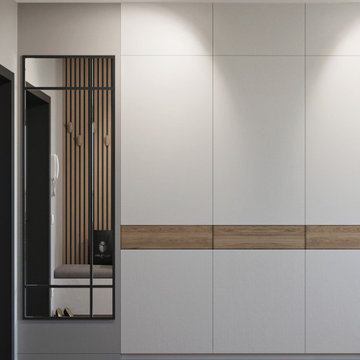
Modelo de recibidores y pasillos actuales de tamaño medio con paredes grises, suelo laminado y suelo beige
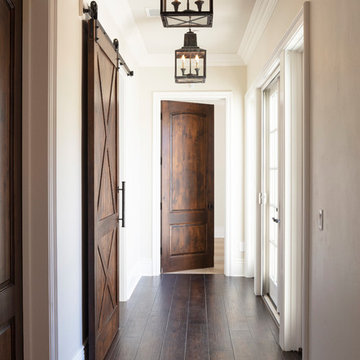
Guest hall with stained doors and lanterns to guild the way.
Imagen de recibidores y pasillos clásicos de tamaño medio con paredes grises, suelo de madera en tonos medios y suelo marrón
Imagen de recibidores y pasillos clásicos de tamaño medio con paredes grises, suelo de madera en tonos medios y suelo marrón
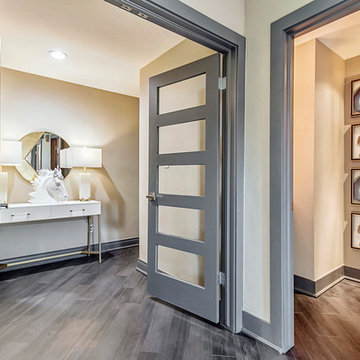
Modelo de recibidores y pasillos actuales de tamaño medio con paredes grises, suelo de madera oscura, suelo gris y iluminación
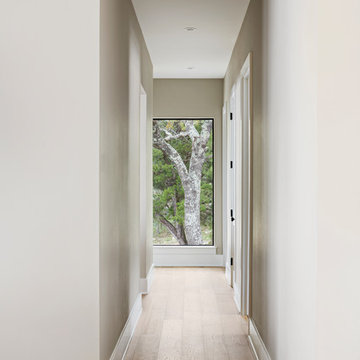
Craig Washburn
Diseño de recibidores y pasillos de estilo de casa de campo de tamaño medio con paredes grises, suelo de madera clara y suelo marrón
Diseño de recibidores y pasillos de estilo de casa de campo de tamaño medio con paredes grises, suelo de madera clara y suelo marrón
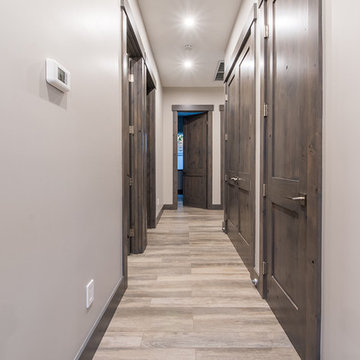
Modelo de recibidores y pasillos contemporáneos de tamaño medio con paredes grises, suelo laminado y suelo marrón
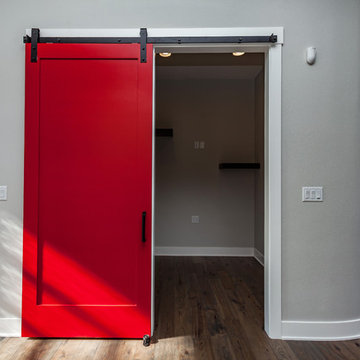
Imagen de recibidores y pasillos actuales de tamaño medio con paredes grises, suelo de madera oscura y suelo marrón
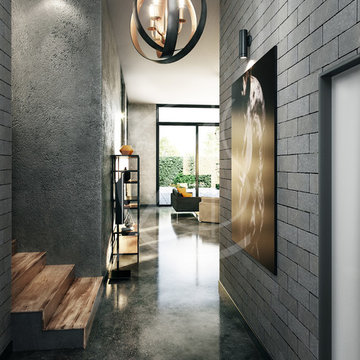
Striking hallway design with polished concrete floor, gritty exposed concrete walls and grey stone wall tiles, textures well combined together to achieve the bold industrial look, complemented with wooden staircase that bring a natural feel to the hallway interior.
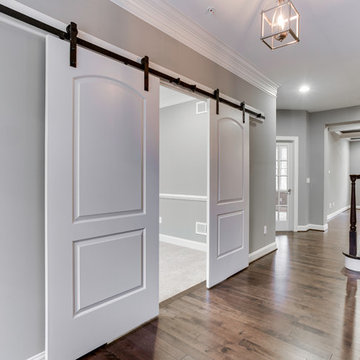
Sliding Barn Style Doors leading off the Foyer.
Foto de recibidores y pasillos tradicionales renovados de tamaño medio con paredes grises, suelo de madera oscura y suelo marrón
Foto de recibidores y pasillos tradicionales renovados de tamaño medio con paredes grises, suelo de madera oscura y suelo marrón
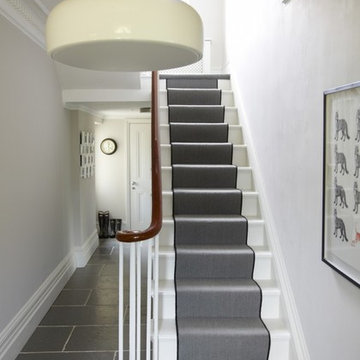
Imagen de recibidores y pasillos contemporáneos de tamaño medio con paredes grises y suelo de piedra caliza
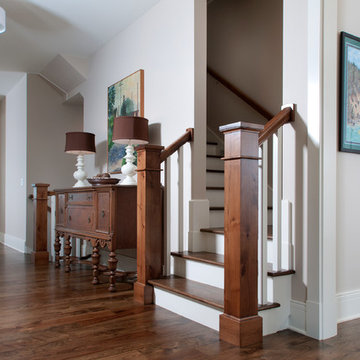
Forget just one room with a view—Lochley has almost an entire house dedicated to capturing nature’s best views and vistas. Make the most of a waterside or lakefront lot in this economical yet elegant floor plan, which was tailored to fit a narrow lot and has more than 1,600 square feet of main floor living space as well as almost as much on its upper and lower levels. A dovecote over the garage, multiple peaks and interesting roof lines greet guests at the street side, where a pergola over the front door provides a warm welcome and fitting intro to the interesting design. Other exterior features include trusses and transoms over multiple windows, siding, shutters and stone accents throughout the home’s three stories. The water side includes a lower-level walkout, a lower patio, an upper enclosed porch and walls of windows, all designed to take full advantage of the sun-filled site. The floor plan is all about relaxation – the kitchen includes an oversized island designed for gathering family and friends, a u-shaped butler’s pantry with a convenient second sink, while the nearby great room has built-ins and a central natural fireplace. Distinctive details include decorative wood beams in the living and kitchen areas, a dining area with sloped ceiling and decorative trusses and built-in window seat, and another window seat with built-in storage in the den, perfect for relaxing or using as a home office. A first-floor laundry and space for future elevator make it as convenient as attractive. Upstairs, an additional 1,200 square feet of living space include a master bedroom suite with a sloped 13-foot ceiling with decorative trusses and a corner natural fireplace, a master bath with two sinks and a large walk-in closet with built-in bench near the window. Also included is are two additional bedrooms and access to a third-floor loft, which could functions as a third bedroom if needed. Two more bedrooms with walk-in closets and a bath are found in the 1,300-square foot lower level, which also includes a secondary kitchen with bar, a fitness room overlooking the lake, a recreation/family room with built-in TV and a wine bar perfect for toasting the beautiful view beyond.

Concrete block lined corridor connects spaces around the secluded and central courtyard
Ejemplo de recibidores y pasillos retro de tamaño medio con paredes grises, suelo de cemento, suelo gris, machihembrado y ladrillo
Ejemplo de recibidores y pasillos retro de tamaño medio con paredes grises, suelo de cemento, suelo gris, machihembrado y ladrillo
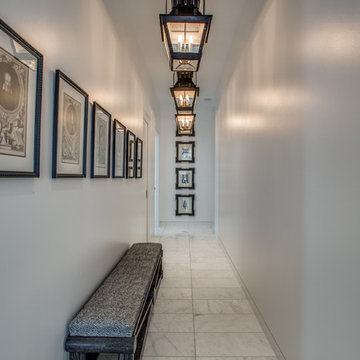
Modelo de recibidores y pasillos contemporáneos de tamaño medio con paredes grises, suelo de mármol y suelo gris
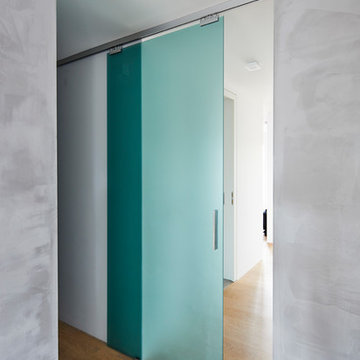
Ejemplo de recibidores y pasillos minimalistas de tamaño medio con paredes grises, suelo de madera en tonos medios y suelo marrón
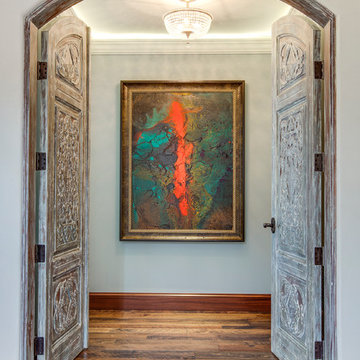
New custom estate home situated on two and a half, full walk-street lots in the Sand Section of Manhattan Beach, CA.
Foto de recibidores y pasillos mediterráneos de tamaño medio con paredes grises, suelo de madera en tonos medios y iluminación
Foto de recibidores y pasillos mediterráneos de tamaño medio con paredes grises, suelo de madera en tonos medios y iluminación
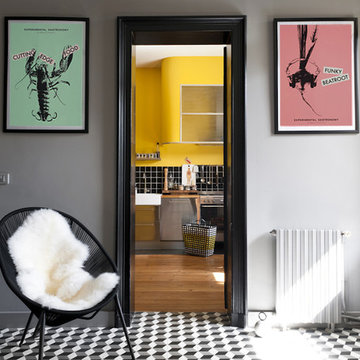
Modelo de recibidores y pasillos actuales de tamaño medio con paredes grises, suelo de baldosas de cerámica y suelo multicolor
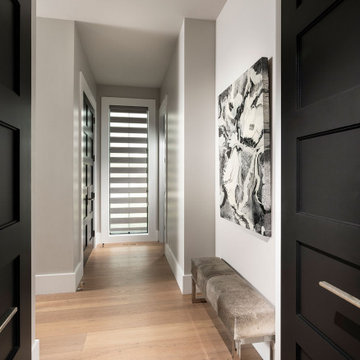
Imagen de recibidores y pasillos modernos de tamaño medio con paredes grises, suelo de madera clara y suelo marrón
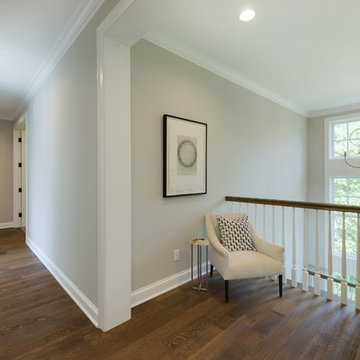
Foto de recibidores y pasillos costeros de tamaño medio con paredes grises, suelo de madera en tonos medios y suelo marrón
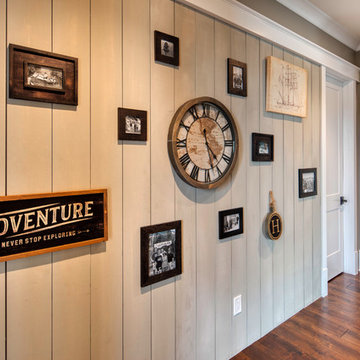
This house features an open concept floor plan, with expansive windows that truly capture the 180-degree lake views. The classic design elements, such as white cabinets, neutral paint colors, and natural wood tones, help make this house feel bright and welcoming year round.
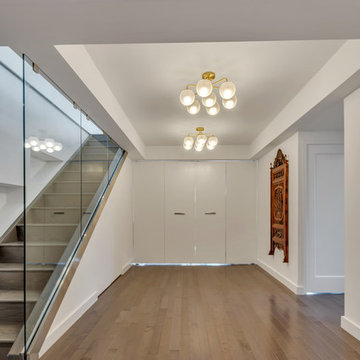
Ejemplo de recibidores y pasillos minimalistas de tamaño medio con paredes grises, suelo de madera en tonos medios y suelo gris
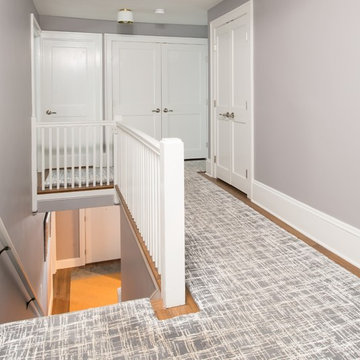
Our team helped a growing family transform their recent house purchase into a home they love. Working with architect Tom Downer of Downer Associates, we opened up a dark Cape filled with small rooms and heavy paneling to create a free-flowing, airy living space. The “new” home features a relocated and updated kitchen, additional baths, a master suite, mudroom and first floor laundry – all within the original footprint.
Photo: Mary Prince Photography
4.948 ideas para recibidores y pasillos de tamaño medio con paredes grises
3