4.949 ideas para recibidores y pasillos de tamaño medio con paredes grises
Filtrar por
Presupuesto
Ordenar por:Popular hoy
121 - 140 de 4949 fotos
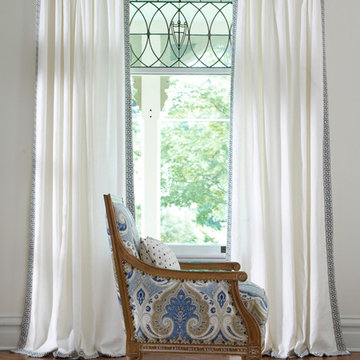
This woven tape trim hits all the right keys. #TIP! Add a trim in contrasting colors and prints to panels to create a one-of-kind look that pops!
Diseño de recibidores y pasillos clásicos renovados de tamaño medio con paredes grises, suelo de madera en tonos medios y suelo marrón
Diseño de recibidores y pasillos clásicos renovados de tamaño medio con paredes grises, suelo de madera en tonos medios y suelo marrón
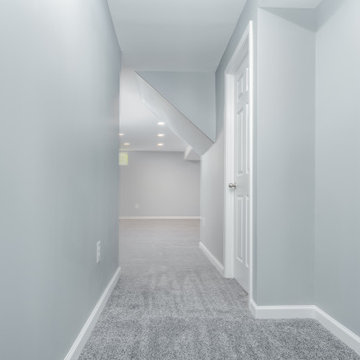
This basement began as a blank canvas, 100% unfinished. Our clients envisioned a transformative space that would include a spacious living area, a cozy bedroom, a full bathroom, and a flexible flex space that could serve as storage, a second bedroom, or an office. To showcase their impressive LEGO collection, a significant section of custom-built display units was a must. Behind the scenes, we oversaw the plumbing rework, installed all-new electrical systems, and expertly concealed the HVAC, water heater, and sump pump while preserving the spaces functionality. We also expertly painted every surface to bring life and vibrancy to the space. Throughout the area, the warm glow of LED recessed lighting enhances the ambiance. We enhanced comfort with upgraded carpet and padding in the living areas, while the bathroom and flex space feature luxurious and durable Luxury Vinyl flooring.
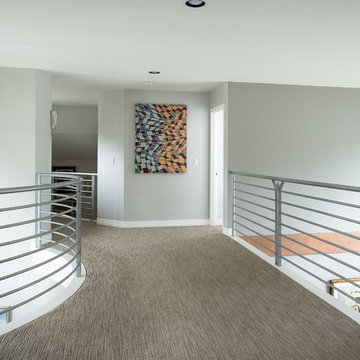
Grant Mott Photography
Ejemplo de recibidores y pasillos vintage de tamaño medio con paredes grises, moqueta y suelo gris
Ejemplo de recibidores y pasillos vintage de tamaño medio con paredes grises, moqueta y suelo gris
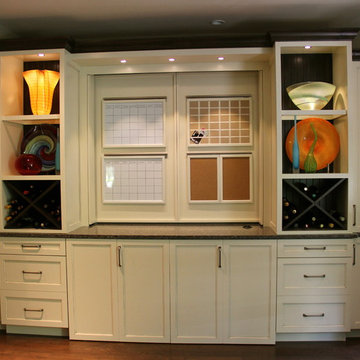
Living room wrapping station
Ejemplo de recibidores y pasillos clásicos de tamaño medio con paredes grises y suelo de madera en tonos medios
Ejemplo de recibidores y pasillos clásicos de tamaño medio con paredes grises y suelo de madera en tonos medios
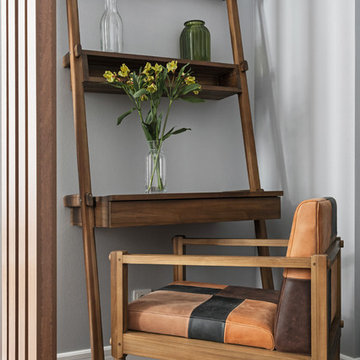
Modelo de recibidores y pasillos contemporáneos de tamaño medio con paredes grises, suelo de baldosas de porcelana y suelo marrón
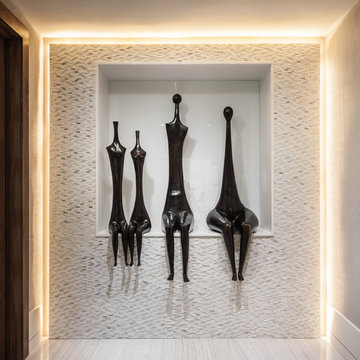
Foto de recibidores y pasillos actuales de tamaño medio con paredes grises y suelo de linóleo

Richard Downer
This Georgian property is in an outstanding location with open views over Dartmoor and the sea beyond.
Our brief for this project was to transform the property which has seen many unsympathetic alterations over the years with a new internal layout, external renovation and interior design scheme to provide a timeless home for a young family. The property required extensive remodelling both internally and externally to create a home that our clients call their “forever home”.
Our refurbishment retains and restores original features such as fireplaces and panelling while incorporating the client's personal tastes and lifestyle. More specifically a dramatic dining room, a hard working boot room and a study/DJ room were requested. The interior scheme gives a nod to the Georgian architecture while integrating the technology for today's living.
Generally throughout the house a limited materials and colour palette have been applied to give our client's the timeless, refined interior scheme they desired. Granite, reclaimed slate and washed walnut floorboards make up the key materials.

{www.traceyaytonphotography.com}
Imagen de recibidores y pasillos tradicionales renovados de tamaño medio con paredes grises y suelo de madera en tonos medios
Imagen de recibidores y pasillos tradicionales renovados de tamaño medio con paredes grises y suelo de madera en tonos medios
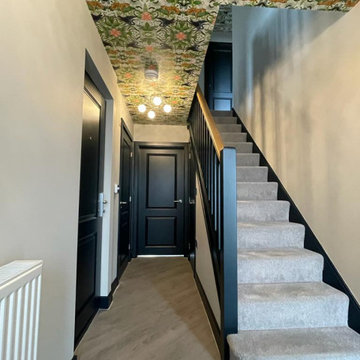
Little Greene paint was used for walls and woodwork; French Grey on the Walls and Basalt on the woodwork.
Clarke & Clarke wallpaper was used on the ceiling from their latest Wedgwood collection.

This entry hall introduces the visitor to the sophisticated ambiance of the home. The area is enriched with millwork and the custom wool runner adds warmth. Three dimensional contemporary art adds wow and an eclectic contrast.
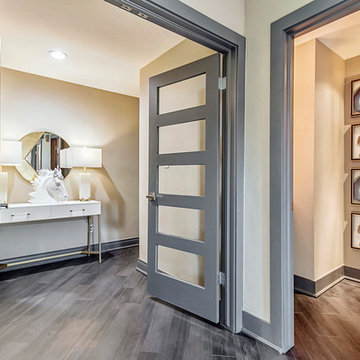
Modelo de recibidores y pasillos actuales de tamaño medio con paredes grises, suelo de madera oscura, suelo gris y iluminación

Foto de recibidores y pasillos clásicos renovados de tamaño medio con paredes grises, suelo de baldosas de cerámica y suelo beige
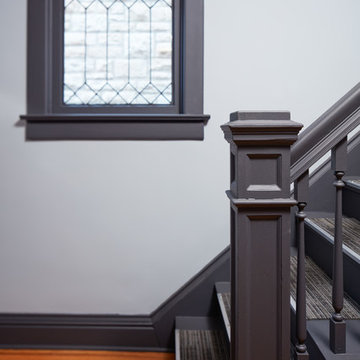
Foto de recibidores y pasillos actuales de tamaño medio con paredes grises, suelo de bambú y suelo marrón
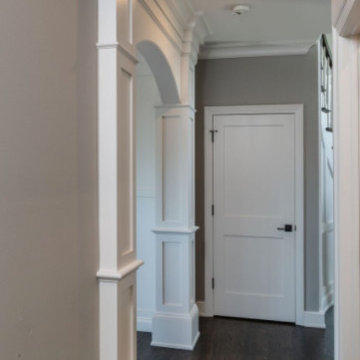
Imagen de recibidores y pasillos tradicionales renovados de tamaño medio con paredes grises y suelo de madera oscura
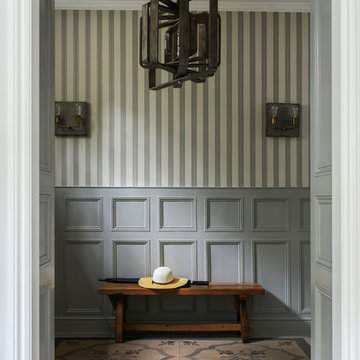
These gorgeous floor panels were sourced from Italy, made with iron and oak. We kept the original wall panels.
Ejemplo de recibidores y pasillos clásicos de tamaño medio con paredes grises y suelo de madera clara
Ejemplo de recibidores y pasillos clásicos de tamaño medio con paredes grises y suelo de madera clara
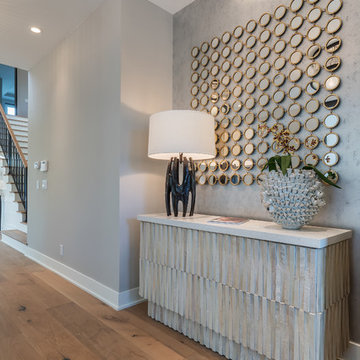
Imagen de recibidores y pasillos tradicionales renovados de tamaño medio con paredes grises, suelo de madera en tonos medios, suelo marrón y iluminación
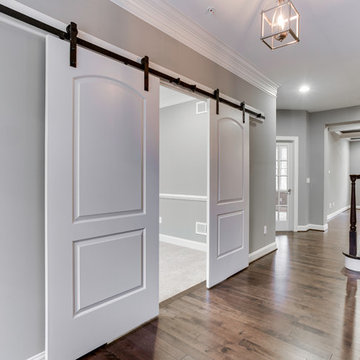
Sliding Barn Style Doors leading off the Foyer.
Foto de recibidores y pasillos tradicionales renovados de tamaño medio con paredes grises, suelo de madera oscura y suelo marrón
Foto de recibidores y pasillos tradicionales renovados de tamaño medio con paredes grises, suelo de madera oscura y suelo marrón
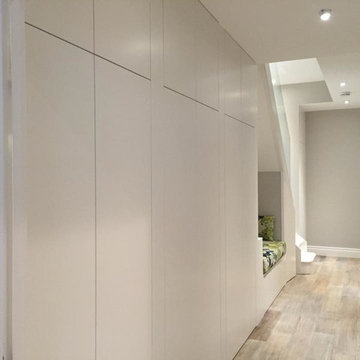
Ben Bater
Diseño de recibidores y pasillos actuales de tamaño medio con paredes grises y suelo de madera clara
Diseño de recibidores y pasillos actuales de tamaño medio con paredes grises y suelo de madera clara
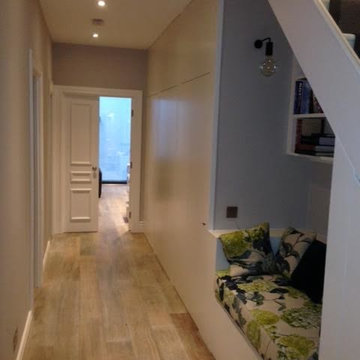
Ben Bater
Modelo de recibidores y pasillos contemporáneos de tamaño medio con paredes grises y suelo de madera clara
Modelo de recibidores y pasillos contemporáneos de tamaño medio con paredes grises y suelo de madera clara

Custom base board with white oak flooring
Imagen de recibidores y pasillos contemporáneos de tamaño medio con paredes grises, suelo de madera oscura y suelo marrón
Imagen de recibidores y pasillos contemporáneos de tamaño medio con paredes grises, suelo de madera oscura y suelo marrón
4.949 ideas para recibidores y pasillos de tamaño medio con paredes grises
7