637 ideas para recibidores y pasillos de estilo de casa de campo
Filtrar por
Presupuesto
Ordenar por:Popular hoy
61 - 80 de 637 fotos
Artículo 1 de 3
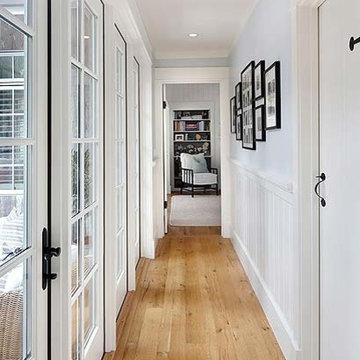
Hallway:
Seamless transition from exterior to interior. Glass was used along the entire length of the wall with reclaimed white oak floors to keep space grounded and warm.
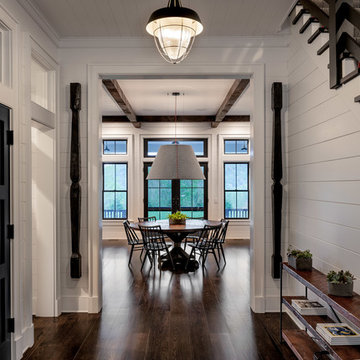
Hallway leading to breakfast area.
Photographer: Rob Karosis
Diseño de recibidores y pasillos de estilo de casa de campo grandes con paredes blancas, suelo de madera oscura y suelo marrón
Diseño de recibidores y pasillos de estilo de casa de campo grandes con paredes blancas, suelo de madera oscura y suelo marrón

Imagen de recibidores y pasillos campestres grandes con paredes blancas, suelo de madera en tonos medios y suelo marrón
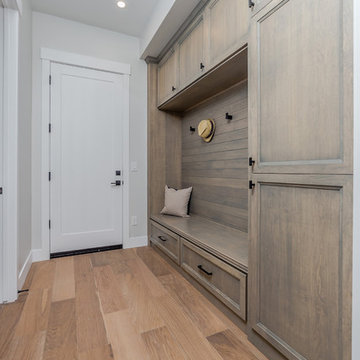
Modelo de recibidores y pasillos de estilo de casa de campo de tamaño medio con paredes grises, suelo de madera clara y suelo beige
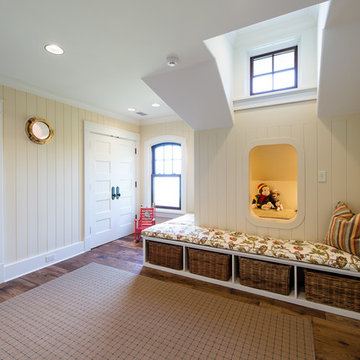
Children's Play Space Flanked by Bunk Rooms and Featuring Porthole Windows and a Play Nook
Foto de recibidores y pasillos campestres grandes con paredes amarillas y suelo de madera en tonos medios
Foto de recibidores y pasillos campestres grandes con paredes amarillas y suelo de madera en tonos medios

The 12x24 Herringbone tile pattern is just one more level of interest in this great little cottage packed with texture and fun!
Foto de recibidores y pasillos campestres de tamaño medio con paredes blancas y suelo de madera clara
Foto de recibidores y pasillos campestres de tamaño medio con paredes blancas y suelo de madera clara
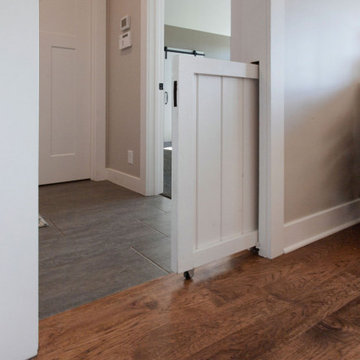
Ejemplo de recibidores y pasillos campestres de tamaño medio con paredes grises, suelo de baldosas de porcelana y suelo gris
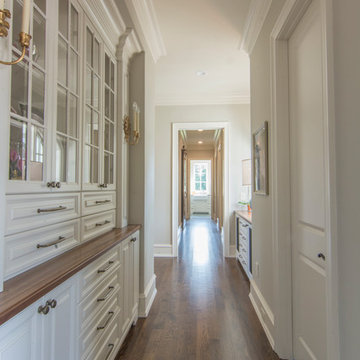
Ejemplo de recibidores y pasillos de estilo de casa de campo de tamaño medio con paredes beige, suelo de madera oscura y suelo marrón
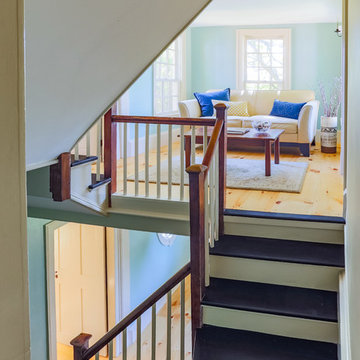
The hallway in this 18th century home includes a lovely sitting area at the top of the original staircase. The stair treads are painted black. The wood railing are original.
Eric Roth
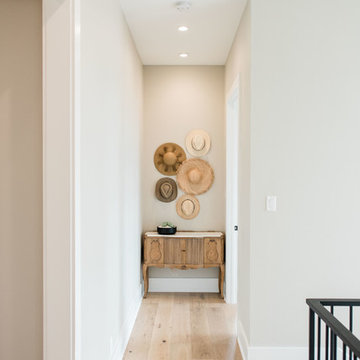
Madeline Harper Photography
Ejemplo de recibidores y pasillos campestres de tamaño medio con paredes blancas, suelo de madera clara y suelo marrón
Ejemplo de recibidores y pasillos campestres de tamaño medio con paredes blancas, suelo de madera clara y suelo marrón

Builder: Homes by True North
Interior Designer: L. Rose Interiors
Photographer: M-Buck Studio
This charming house wraps all of the conveniences of a modern, open concept floor plan inside of a wonderfully detailed modern farmhouse exterior. The front elevation sets the tone with its distinctive twin gable roofline and hipped main level roofline. Large forward facing windows are sheltered by a deep and inviting front porch, which is further detailed by its use of square columns, rafter tails, and old world copper lighting.
Inside the foyer, all of the public spaces for entertaining guests are within eyesight. At the heart of this home is a living room bursting with traditional moldings, columns, and tiled fireplace surround. Opposite and on axis with the custom fireplace, is an expansive open concept kitchen with an island that comfortably seats four. During the spring and summer months, the entertainment capacity of the living room can be expanded out onto the rear patio featuring stone pavers, stone fireplace, and retractable screens for added convenience.
When the day is done, and it’s time to rest, this home provides four separate sleeping quarters. Three of them can be found upstairs, including an office that can easily be converted into an extra bedroom. The master suite is tucked away in its own private wing off the main level stair hall. Lastly, more entertainment space is provided in the form of a lower level complete with a theatre room and exercise space.
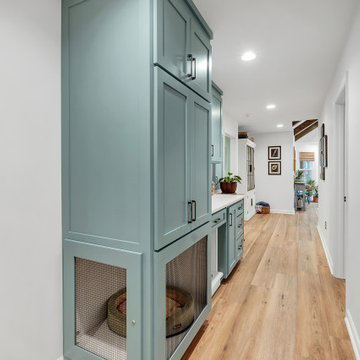
This built in dog create has subway tile inside to protect the cabinet from an active doggie while being easy to clean. It is located in the hallway right off the mud room and also has a pull out for food, a pot filler for a water bowl and plenty of additional storage.
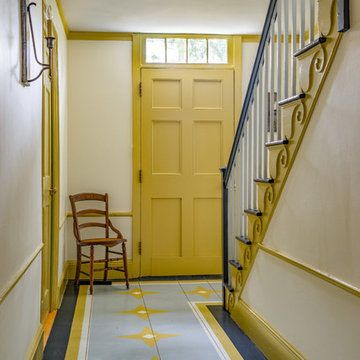
Diseño de recibidores y pasillos campestres extra grandes con suelo de madera pintada
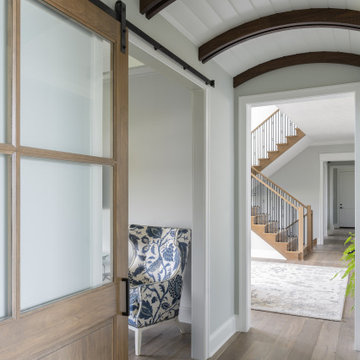
In this beautiful farmhouse style home, our Carmel design-build studio planned an open-concept kitchen filled with plenty of storage spaces to ensure functionality and comfort. In the adjoining dining area, we used beautiful furniture and lighting that mirror the lovely views of the outdoors. Stone-clad fireplaces, furnishings in fun prints, and statement lighting create elegance and sophistication in the living areas. The bedrooms are designed to evoke a calm relaxation sanctuary with plenty of natural light and soft finishes. The stylish home bar is fun, functional, and one of our favorite features of the home!
---
Project completed by Wendy Langston's Everything Home interior design firm, which serves Carmel, Zionsville, Fishers, Westfield, Noblesville, and Indianapolis.
For more about Everything Home, see here: https://everythinghomedesigns.com/
To learn more about this project, see here:
https://everythinghomedesigns.com/portfolio/farmhouse-style-home-interior/
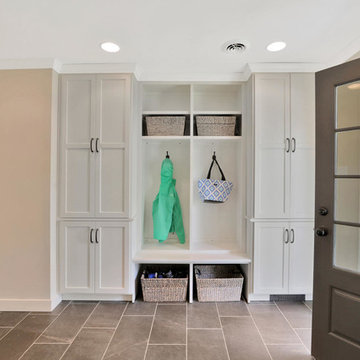
Modelo de recibidores y pasillos de estilo de casa de campo de tamaño medio con paredes beige, suelo de pizarra y suelo gris
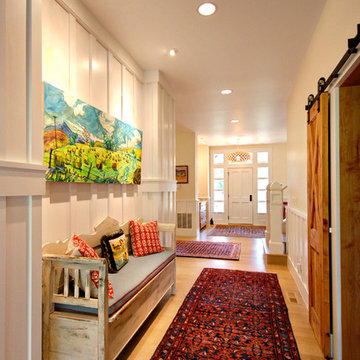
Robert Hawkins, Be A Deer
Foto de recibidores y pasillos de estilo de casa de campo de tamaño medio con paredes blancas, suelo de madera en tonos medios y suelo marrón
Foto de recibidores y pasillos de estilo de casa de campo de tamaño medio con paredes blancas, suelo de madera en tonos medios y suelo marrón
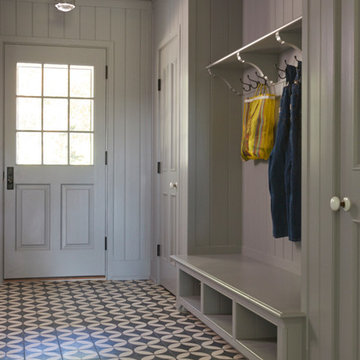
Ejemplo de recibidores y pasillos de estilo de casa de campo de tamaño medio con paredes grises y suelo de cemento
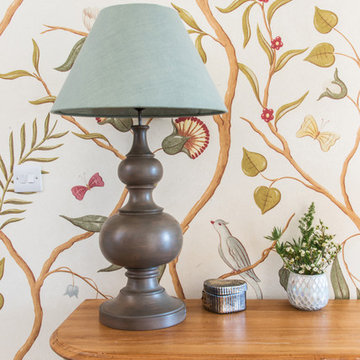
Country hallway with Lewis and Wood wallpaper.
suzanne black photography
Foto de recibidores y pasillos campestres de tamaño medio con paredes multicolor, moqueta y iluminación
Foto de recibidores y pasillos campestres de tamaño medio con paredes multicolor, moqueta y iluminación
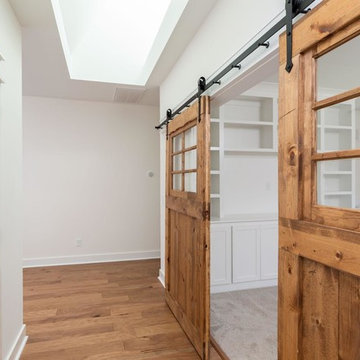
Dwight Myers Real Estate Photography
Diseño de recibidores y pasillos campestres grandes con paredes blancas, suelo de madera en tonos medios y suelo marrón
Diseño de recibidores y pasillos campestres grandes con paredes blancas, suelo de madera en tonos medios y suelo marrón
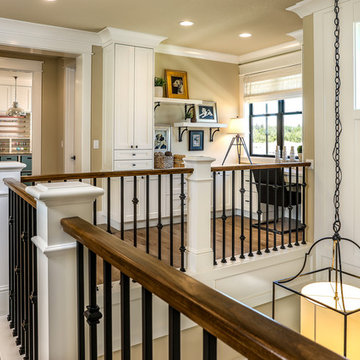
A modern farmhouse catwalk overlooking the home's great room and entry delights with metal and wood railings, custom millwork, and gorgeous lighting.
For more photos of this project visit our website: https://wendyobrienid.com.
Photography by Valve Interactive: https://valveinteractive.com/
637 ideas para recibidores y pasillos de estilo de casa de campo
4