637 ideas para recibidores y pasillos de estilo de casa de campo
Filtrar por
Presupuesto
Ordenar por:Popular hoy
21 - 40 de 637 fotos
Artículo 1 de 3
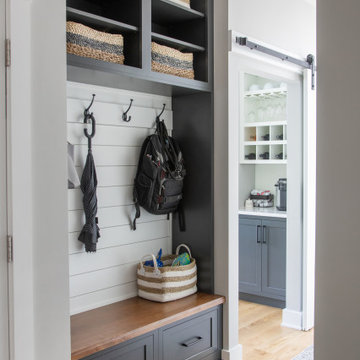
Fresh take on the farmhouse kitchen with Shiloh Cabinetry and Caesarstone countertops.
Imagen de recibidores y pasillos de estilo de casa de campo grandes con suelo de madera oscura
Imagen de recibidores y pasillos de estilo de casa de campo grandes con suelo de madera oscura
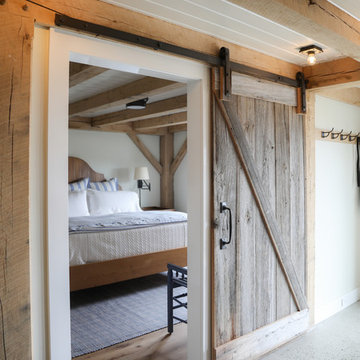
Bedroom hall with sliding barn doors.
- Maaike Bernstrom Photography.
Foto de recibidores y pasillos campestres de tamaño medio con paredes blancas, suelo de cemento y suelo gris
Foto de recibidores y pasillos campestres de tamaño medio con paredes blancas, suelo de cemento y suelo gris
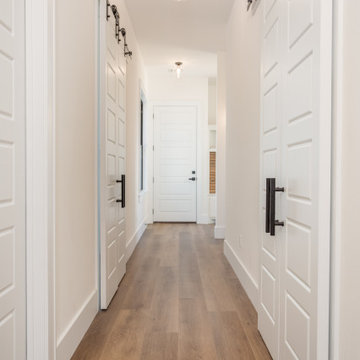
Modelo de recibidores y pasillos de estilo de casa de campo grandes con paredes blancas, suelo vinílico y suelo marrón
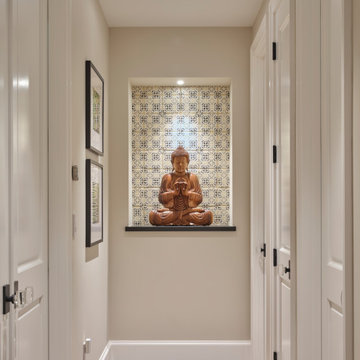
This Lafayette, California, modern farmhouse is all about laid-back luxury. Designed for warmth and comfort, the home invites a sense of ease, transforming it into a welcoming haven for family gatherings and events.
The elegant hallway is adorned in a neutral palette, where the focal point is a seated Buddha statue nestled in a wall niche, imparting a touch of serenity and sophistication.
Project by Douglah Designs. Their Lafayette-based design-build studio serves San Francisco's East Bay areas, including Orinda, Moraga, Walnut Creek, Danville, Alamo Oaks, Diablo, Dublin, Pleasanton, Berkeley, Oakland, and Piedmont.
For more about Douglah Designs, click here: http://douglahdesigns.com/
To learn more about this project, see here:
https://douglahdesigns.com/featured-portfolio/lafayette-modern-farmhouse-rebuild/
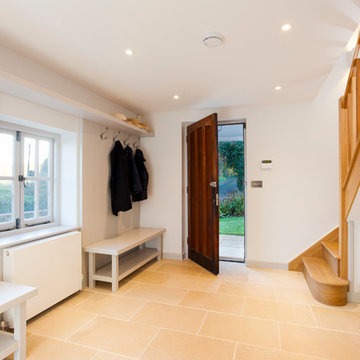
Entrance/Mud Room - bespoke joinery and bespoke oak staircase. Limestone Floor. Pewter Accessories.
Chris Kemp
Foto de recibidores y pasillos campestres de tamaño medio con paredes blancas y suelo de piedra caliza
Foto de recibidores y pasillos campestres de tamaño medio con paredes blancas y suelo de piedra caliza
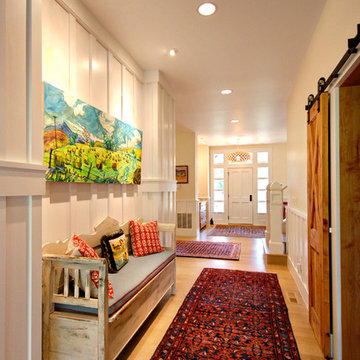
Robert Hawkins, Be A Deer
Foto de recibidores y pasillos de estilo de casa de campo de tamaño medio con paredes blancas, suelo de madera en tonos medios y suelo marrón
Foto de recibidores y pasillos de estilo de casa de campo de tamaño medio con paredes blancas, suelo de madera en tonos medios y suelo marrón
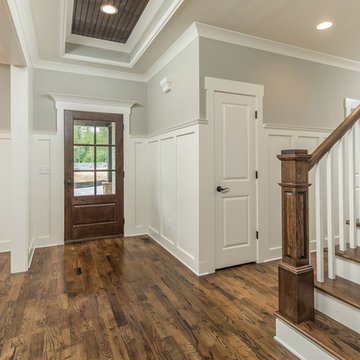
Philip Slowiak
Diseño de recibidores y pasillos de estilo de casa de campo de tamaño medio con paredes grises y suelo de madera en tonos medios
Diseño de recibidores y pasillos de estilo de casa de campo de tamaño medio con paredes grises y suelo de madera en tonos medios
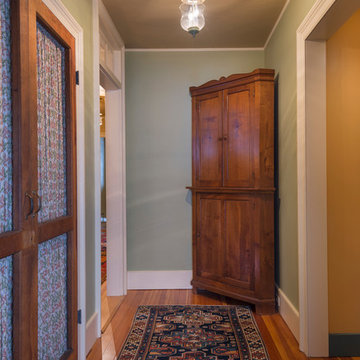
Photography - Nat Rea www.natrea.com
Imagen de recibidores y pasillos de estilo de casa de campo grandes con paredes verdes y suelo de madera clara
Imagen de recibidores y pasillos de estilo de casa de campo grandes con paredes verdes y suelo de madera clara
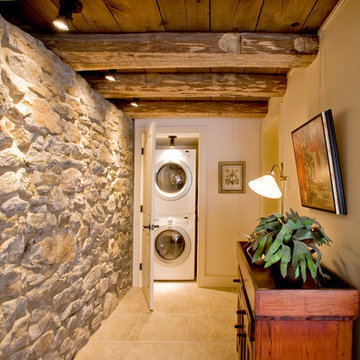
Hallway in the lower level of the remodeled barn.
-Randal Bye
Imagen de recibidores y pasillos campestres grandes con paredes blancas
Imagen de recibidores y pasillos campestres grandes con paredes blancas
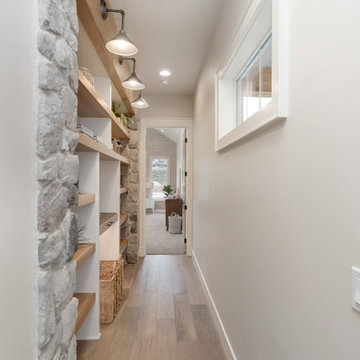
Diseño de recibidores y pasillos campestres de tamaño medio con paredes grises, suelo de madera clara y suelo beige
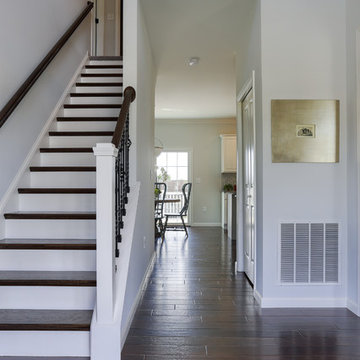
A two-story foyer welcomes you into the home. The flooring is a pre-finished 3/8” thick engineered hardwood (5” width) in the Monterey Grey color from the Casitablanca collection by Anderson. It extends throughout the foyer, dining room, kitchen, breakfast room, and a powder room. A straight flight of stairs leads to the second story where a small loft area overlooks the entryway. It has painted risers, newel posts, and cap board. The stair treads and handrail are stained with Minwax to match the flooring.
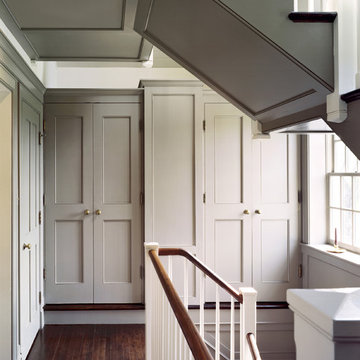
©️Maxwell MacKenzie THE HOME, ESSENTIALLY A RUIN WAS PRESERVED THROUGH NEGLECT. A CLARIFIED HISTORIC RENOVATION REMOVES BAY WINDOWS AND 1950’S WINDOWS FROM THE MAIN FAÇADE. TWO WINGS AND A THIRD FLOOR AND A SYMPATHETIC STAIRWAY ACCOMMODATE MODERN LIFE. MASONS WERE TASKED TO MAKE THE STONE WORK LOOK AS THOUGH “A FARMER BUILT THE WALLS DURING THE NON-PLANTING SEASON,” THE FINAL DESIGN SIMPLIFIES THE FIRST FLOOR PLAN AND LEAVES LOGICAL LOCATIONS FOR EXPANSION INTO COMING DECADES. AMONG OTHER AWARDS, THIS TRADITIONAL YET HISTORIC RENOVATION LOCATED IN MIDDLEBURG, VA HAS RECEIVED 2 AWARDS FROM THE AMERICAN INSTITUTE OF ARCHITECTURE.. AND A NATIONAL PRIVATE AWARD FROM VETTE WINDOWS
WASHINGTON DC ARCHITECT DONALD LOCOCO UPDATED THIS HISTORIC STONE HOUSE IN MIDDLEBURG, VA.lauded by the American Institute of Architects with an Award of Excellence for Historic Architecture, as well as an Award of Merit for Residential Architecture
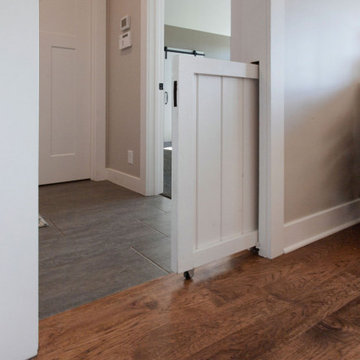
Ejemplo de recibidores y pasillos campestres de tamaño medio con paredes grises, suelo de baldosas de porcelana y suelo gris
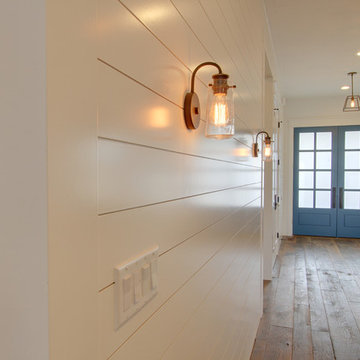
Dayson Johnson
Ejemplo de recibidores y pasillos campestres grandes con paredes blancas y suelo de madera clara
Ejemplo de recibidores y pasillos campestres grandes con paredes blancas y suelo de madera clara
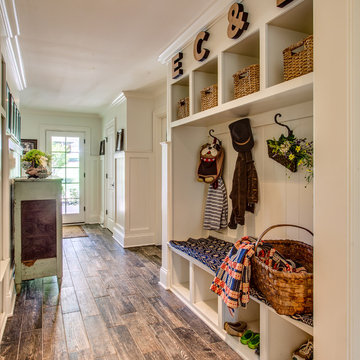
Steven Long Photography
Ejemplo de recibidores y pasillos campestres extra grandes con paredes blancas y suelo de madera en tonos medios
Ejemplo de recibidores y pasillos campestres extra grandes con paredes blancas y suelo de madera en tonos medios
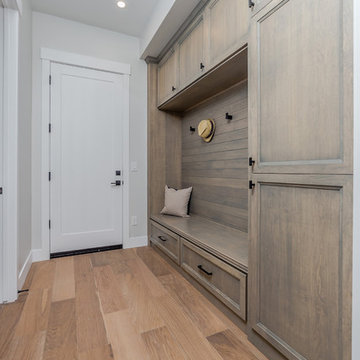
Modelo de recibidores y pasillos de estilo de casa de campo de tamaño medio con paredes grises, suelo de madera clara y suelo beige
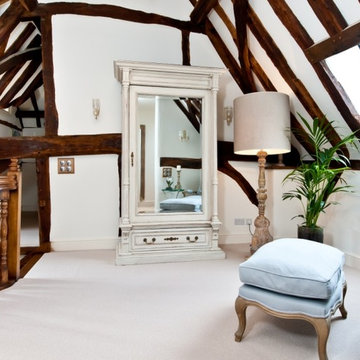
How to turn a 'walk through' space into a work of art by Red Zebrano interiors. All of this gorgeous houses original Tudor timber structure can be seen to best advantage.
CLPM project manager tip - features like timber frames can be picked out with clever lighting schemes. If your home has interesting features then consider getting the advice of a lighting designer.
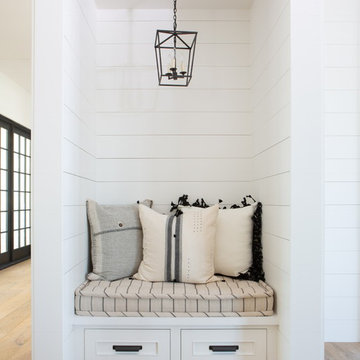
Foto de recibidores y pasillos de estilo de casa de campo de tamaño medio con paredes blancas, suelo de madera clara y suelo marrón
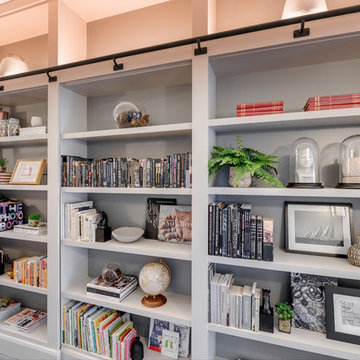
Richard Downer
This Georgian property is in an outstanding location with open views over Dartmoor and the sea beyond.
Our brief for this project was to transform the property which has seen many unsympathetic alterations over the years with a new internal layout, external renovation and interior design scheme to provide a timeless home for a young family. The property required extensive remodelling both internally and externally to create a home that our clients call their “forever home”.
Our refurbishment retains and restores original features such as fireplaces and panelling while incorporating the client's personal tastes and lifestyle. More specifically a dramatic dining room, a hard working boot room and a study/DJ room were requested. The interior scheme gives a nod to the Georgian architecture while integrating the technology for today's living.
Generally throughout the house a limited materials and colour palette have been applied to give our client's the timeless, refined interior scheme they desired. Granite, reclaimed slate and washed walnut floorboards make up the key materials.
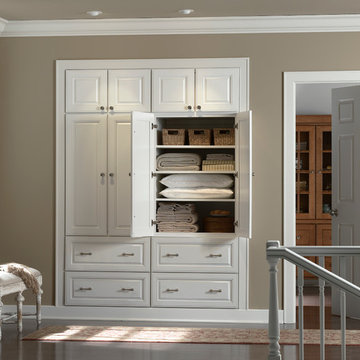
Foto de recibidores y pasillos de estilo de casa de campo de tamaño medio con paredes beige, suelo vinílico y suelo marrón
637 ideas para recibidores y pasillos de estilo de casa de campo
2