Recibidores y pasillos
Filtrar por
Presupuesto
Ordenar por:Popular hoy
161 - 180 de 637 fotos
Artículo 1 de 3
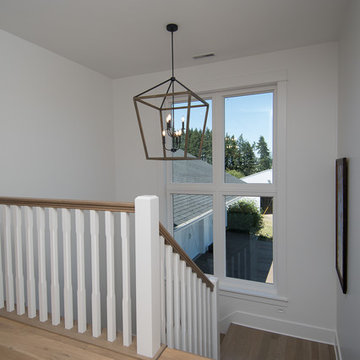
This 1914 family farmhouse was passed down from the original owners to their grandson and his young family. The original goal was to restore the old home to its former glory. However, when we started planning the remodel, we discovered the foundation needed to be replaced, the roof framing didn’t meet code, all the electrical, plumbing and mechanical would have to be removed, siding replaced, and much more. We quickly realized that instead of restoring the home, it would be more cost effective to deconstruct the home, recycle the materials, and build a replica of the old house using as much of the salvaged materials as we could.
The design of the new construction is greatly influenced by the old home with traditional craftsman design interiors. We worked with a deconstruction specialist to salvage the old-growth timber and reused or re-purposed many of the original materials. We moved the house back on the property, connecting it to the existing garage, and lowered the elevation of the home which made it more accessible to the existing grades. The new home includes 5-panel doors, columned archways, tall baseboards, reused wood for architectural highlights in the kitchen, a food-preservation room, exercise room, playful wallpaper in the guest bath and fun era-specific fixtures throughout.
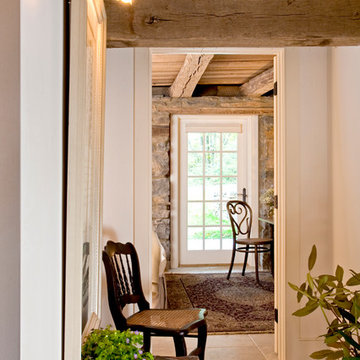
Hallway in the lower level of the remodeled barn.
-Randal Bye
Imagen de recibidores y pasillos de estilo de casa de campo grandes con paredes blancas y suelo de piedra caliza
Imagen de recibidores y pasillos de estilo de casa de campo grandes con paredes blancas y suelo de piedra caliza
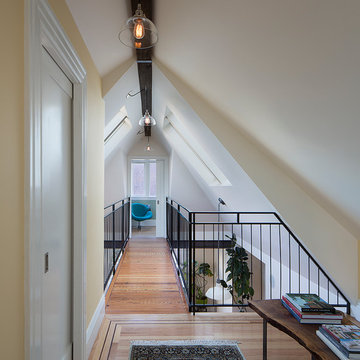
The attic was removed and opened to the spaces below in a vaulted great room. old redwood framing was used with steel to create a bridge connecting new living spaces on the upper level. A steel railing enclosed the bridge but lets light flow through the space. Structural steel was left exposed to add to the modern farmhouse feel. A glass-enclosed skylight shaft seen in the kitchen brings light to a room below.
photo by Eric Rorer.
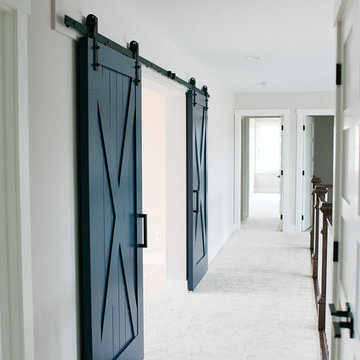
Spacecrafting Photography
Diseño de recibidores y pasillos campestres grandes con paredes grises, moqueta y suelo beige
Diseño de recibidores y pasillos campestres grandes con paredes grises, moqueta y suelo beige

Hallway in the custom luxury home built by Cotton Construction in Double Oaks Alabama photographed by Birmingham Alabama based architectural and interiors photographer Tommy Daspit. See more of his work at http://tommydaspit.com
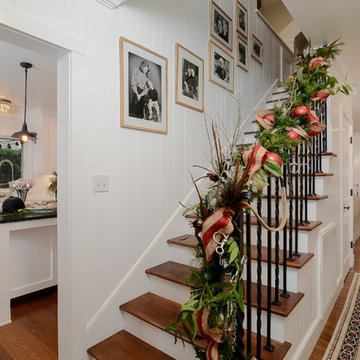
Brian Kellogg Photography
Diseño de recibidores y pasillos de estilo de casa de campo de tamaño medio con paredes blancas y suelo de madera en tonos medios
Diseño de recibidores y pasillos de estilo de casa de campo de tamaño medio con paredes blancas y suelo de madera en tonos medios
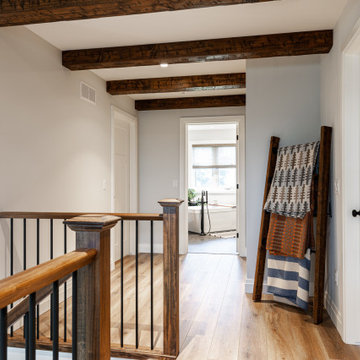
Imagen de recibidores y pasillos de estilo de casa de campo de tamaño medio con paredes blancas, suelo laminado y suelo marrón
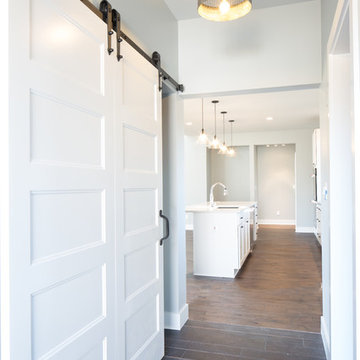
MichaelChristiePhotography
Modelo de recibidores y pasillos campestres de tamaño medio
Modelo de recibidores y pasillos campestres de tamaño medio
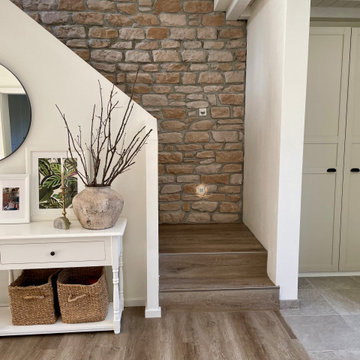
Ein großzügiger Eingangsbereich mit ausreichend Stauraum heißt die Bewohner des Hauses und ihre Gäste herzlich willkommen. Der Eingangsbereich ist in grau-beige Tönen gehalten. Im Bereich des Windfangs sind Steinfliesen mit getrommelten Kanten verlegt, die in den Vinylboden übergehen, der im restlichen Wohnraum verlegt ist.
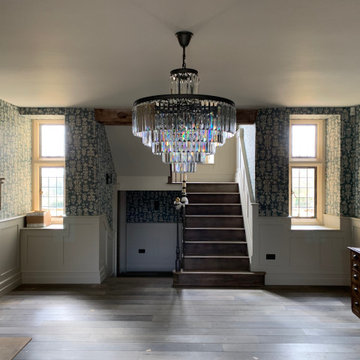
The elegant entrance hall with crystal chandelier, painted timber panelling, wallpaper, stone fireplace etc..
Ejemplo de recibidores y pasillos de estilo de casa de campo grandes con paredes multicolor, suelo de madera en tonos medios, suelo marrón y boiserie
Ejemplo de recibidores y pasillos de estilo de casa de campo grandes con paredes multicolor, suelo de madera en tonos medios, suelo marrón y boiserie
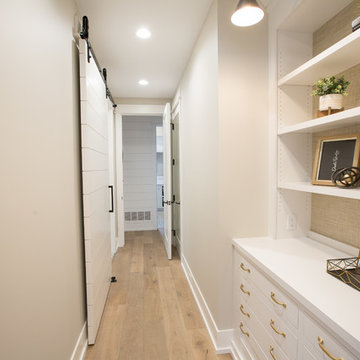
Foto de recibidores y pasillos de estilo de casa de campo de tamaño medio con paredes grises, suelo de madera clara y suelo beige
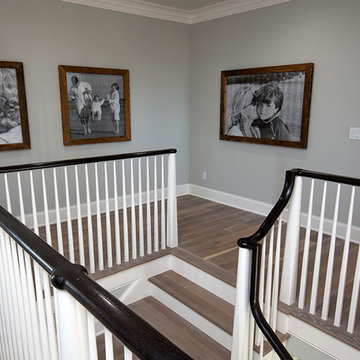
Imagen de recibidores y pasillos campestres de tamaño medio con paredes grises y suelo de madera en tonos medios
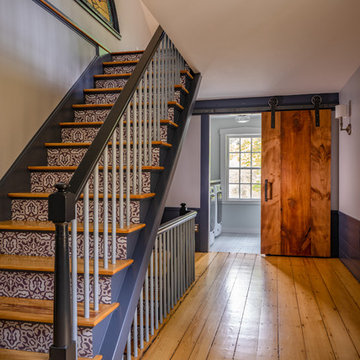
Ejemplo de recibidores y pasillos campestres extra grandes con suelo de madera clara
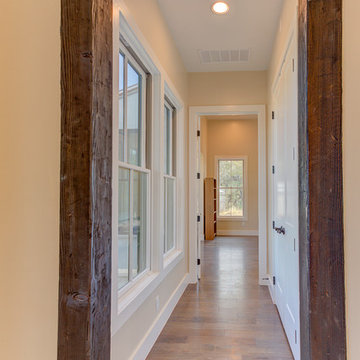
Diseño de recibidores y pasillos campestres de tamaño medio con paredes beige, suelo de madera en tonos medios y suelo marrón
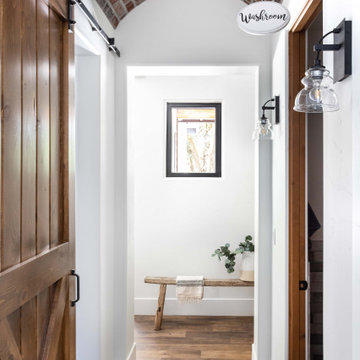
Foto de recibidores y pasillos de estilo de casa de campo de tamaño medio con paredes blancas, suelo vinílico, suelo marrón, casetón y ladrillo
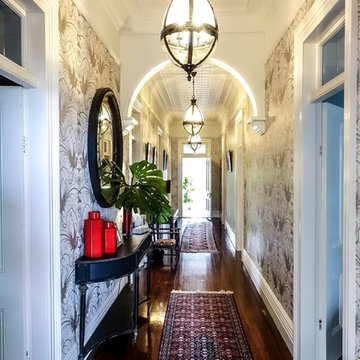
Monique Sartor
Modelo de recibidores y pasillos campestres grandes con paredes blancas y suelo de madera en tonos medios
Modelo de recibidores y pasillos campestres grandes con paredes blancas y suelo de madera en tonos medios
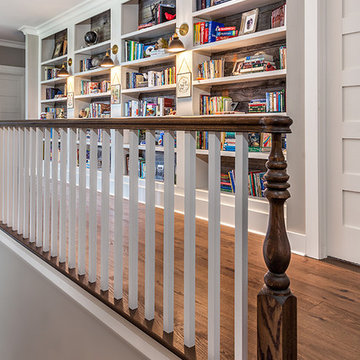
Inspiro 8 Studio
Diseño de recibidores y pasillos de estilo de casa de campo con paredes grises, suelo de madera oscura y suelo marrón
Diseño de recibidores y pasillos de estilo de casa de campo con paredes grises, suelo de madera oscura y suelo marrón
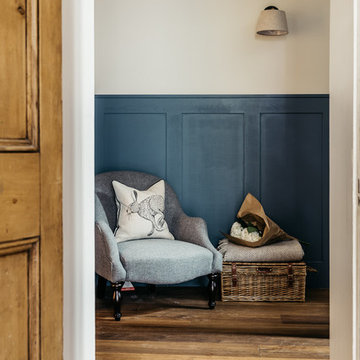
Ejemplo de recibidores y pasillos de estilo de casa de campo grandes con paredes azules y suelo de madera en tonos medios
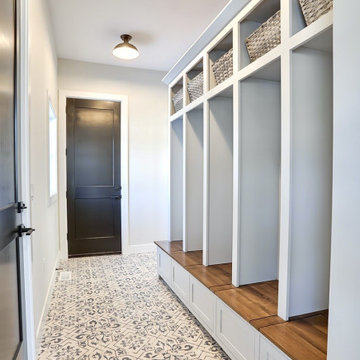
The owner's entry hall is lined with enough cubbies for every family member to have their own storage for everyday items. The bench top even folds up for more storage underneath.
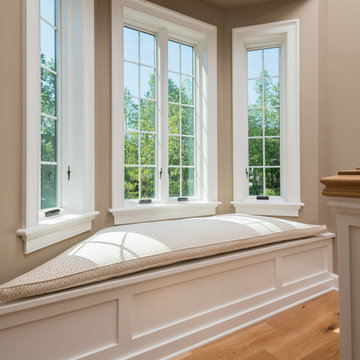
Randall Perry Photography, Leah Margolis Design
Foto de recibidores y pasillos campestres con paredes beige, suelo de madera clara y suelo marrón
Foto de recibidores y pasillos campestres con paredes beige, suelo de madera clara y suelo marrón
9