1.149 ideas para recibidores y pasillos contemporáneos con suelo de baldosas de cerámica
Filtrar por
Presupuesto
Ordenar por:Popular hoy
101 - 120 de 1149 fotos
Artículo 1 de 3
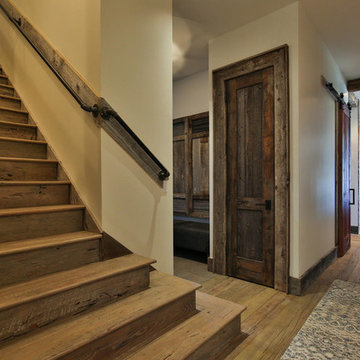
Modelo de recibidores y pasillos contemporáneos grandes con paredes beige y suelo de baldosas de cerámica
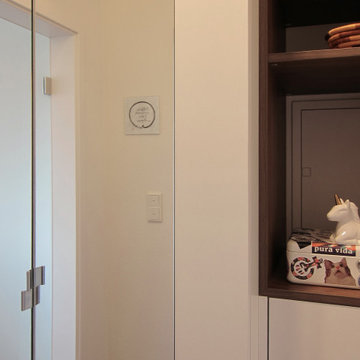
Im Flur nutzt ein raumhoher Einbauschrank die Fläche maximal aus und schafft zugleich einen ruhigen, einladenden Empfang. Dank der eingelassenen Spiegel in den Türen wirkt der kleine Raum größer. Ein offenes Regal neben der Wohnungstür – in Nussbaum-Optik passend zur Küche – bietet Platz für Schlüssel und ähnliches, gleichzeitig bleibt so die Elektro-Unterverteilung zugänglich. In den Schubladen darunter sind Kleinteile wie Schals und Handschuhe untergebracht.
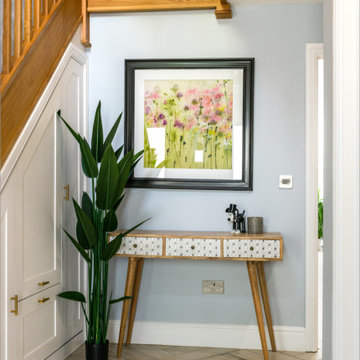
Cozy and contemporary family home, full of character, featuring oak wall panelling, gentle green / teal / grey scheme and soft tones. For more projects, go to www.ihinteriors.co.uk
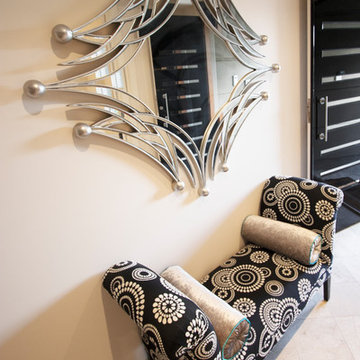
Jane Gorman Decorators and Developers
Modelo de recibidores y pasillos actuales de tamaño medio con suelo de baldosas de cerámica y paredes blancas
Modelo de recibidores y pasillos actuales de tamaño medio con suelo de baldosas de cerámica y paredes blancas
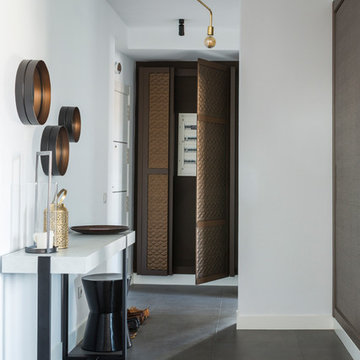
Carlos Yagüe para MASFOTOGENICA FOTOGRAFÍA
Ejemplo de recibidores y pasillos actuales de tamaño medio con paredes blancas, suelo de baldosas de cerámica y suelo gris
Ejemplo de recibidores y pasillos actuales de tamaño medio con paredes blancas, suelo de baldosas de cerámica y suelo gris
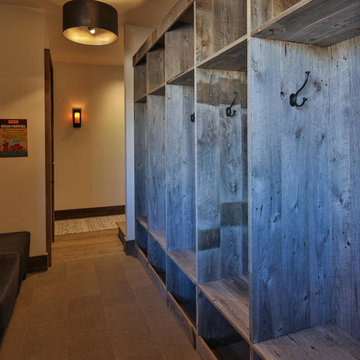
Modelo de recibidores y pasillos actuales grandes con paredes beige y suelo de baldosas de cerámica
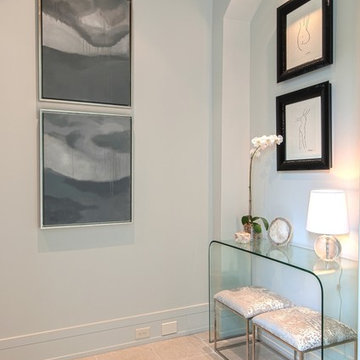
Steve Roberts
Modelo de recibidores y pasillos actuales pequeños con paredes blancas y suelo de baldosas de cerámica
Modelo de recibidores y pasillos actuales pequeños con paredes blancas y suelo de baldosas de cerámica
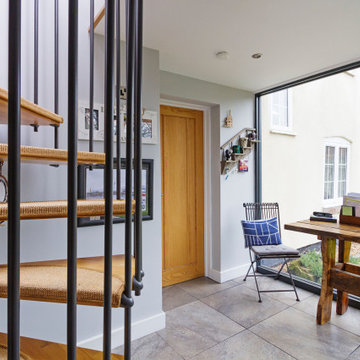
In Brief
Our client has occupied their mid-19th Century farm house in a small attractive village in Staffordshire for many years. As the family has grown and developed, their lifestyles and living patterns have changed. Although the existing property is particularly generous in terms of size and space, the family circumstances had changed, and they needed extra living space to accommodate older members of their family.
The layout and shape of the farm house’s living accommodation didn’t provide the functional space for everyday modern family life. Their kitchen is located at the far end of the house, and, in fact it is furthest ground floor room away from the garden. This proves challenging for the family during the warmer, sunnier months when they wish to spend more time eating and drinking outdoors. The only access they have to the garden is from a gate at the rear of the property. The quickest way to get there is through the back door which leads onto their rear driveway. The family virtually need to scale the perimeter of the house to access their garden.
The family would also like to comfortably welcome additional older family members to the household. Although their relatives want the security of being within the family hub they also want their own space, privacy and independence from the core of the family.
We were appointed by our client to help them create a design solution that responds to the needs of the family, for now, and into the foreseeable future.
In Context
To the rear of the farmhouse our clients had still retained the red bricked historic bake house and granary barn. The family wanted to maximise the potential of the redundant building by converting it into a separate annex to accommodate their older relatives. They also sought a solution to accessing the back garden from the farmhouse.
Our clients enjoy being in the garden and would like to be able to easily spend more time outside. The barn offers an ideal use of vacant space from which to create additional living accommodation that’s on the ground floor, independent, private, and yet it’s easy to access the hub of the family home.
Our Approach
The client’s home is in a small village in the Staffordshire countryside, within a conservation area. Their attractive mid-19th century red bricked farmhouse occupies a prominent corner position next to the church at the entrance to High Street. Its former farm buildings and yard have been sold for residential conversion and redevelopment but to the rear the farmhouse still retains its historic bake house with granary above.
The barn is a two-storey red brick building with a clay tiled roof and the upper floor can still accessed by an external flight of stone steps. Over the years the bake house has only been used by the family for storage and needed some repairs. The barn's style is a great example which reflects the way that former farming activity was carried out back in the mid-19th Century.
The new living space within the barn solves three problems in one.
The empty barn provides the perfect space for developing extra en-suite, ground floor living accommodation for the family, creating additional flexible space on the first floor of the barn for the family’s hobbies.
The conversion provides a to link the main farmhouse with barn, the garden and the drive way.
It will also give a new lease of life back to the historic barn preserving and enhancing its originality.
Design Approach
Every element of the historical barns restoration was given careful consideration, to sensitively retain and restore the original character.
The property has some significant features of heritage value all lending to its historical character. For example, to the rear of the barn there is an original beehive oven.
Historical Gems
A beehive oven is a type of oven that’s been used since the Middle Ages in Europe. It gets its name from its domed shape, which resembles that of an old-fashioned beehive. The oven is an extremely rare example and is a feature that our team and our clients wanted to restore and incorporate into the new design. The conservation officer was in favour of retaining the beehive oven to preserve it for future studies.
Our clients also have a well in the front garden of the farmhouse. The old well is located exactly under the spot of the proposed new en-suite WC. We liaised with the conservation officer and they were happy for the well to be covered rather than preserved within the design. We discussed the possibility of making a feature of the well within the barn to our clients and made clear that highlighting the well would be costly in both time and money. The family had a budget and timescale to follow and they decided against incorporating the well within the new design. We ensured that the redundant well was properly assessed, before it could be infilled and capped with a reinforced concrete slab.
Another aspect of the barn that we were all keen to preserve were the external granary steps and door. They are part of the building’s significance and character; their loss would weaken the character and heritage of the old granary barn. We ensured that the steps and door should be retained and repaired within the new design. It was imperative for clients and our team to retain the historical features that form the character and history of the building. The external stone steps and granary door complement the original design indicating the buildings former working purpose within the 19th Century farm complex.
An experienced structural specialist was appointed to produce a structural report, to ensure all aspects of the building were sound prior to planning. Our team worked closely with the conservation officer to ensure that the project remained sensitive and sympathetic to the locality of the site and the existing buildings.
Access Problems Solved
Despite being in a Conservation Area, the conservation officer and the planners were happy with a seamless contemporary glazed link from the main farm to the granary barn. The new glazed link, not only brings a significant amount of light into the interior of the farmhouse, but also granary barn, creating an open and fluid area within the home, rather than it just being a corridor.
The glazed hallway provides the family with direct access from the main farmhouse to the granary barn, and it opens outdirectly onto their garden space. The link to the barn changes the way that the family currently live for the better, creating flexibility in terms of direct access to the outside space and to the granary barn.
Working Together
We worked closely with the conservation officer to ensure that our initial design for the planned scheme was befitting of its place in the Conservation Area (and suited to a historic structure). It was our intention to create a modern and refreshing space which complements the original building.
A close collaboration between the client, the conservation officer, the planners and our team has enabled us the deliver a design that retains as much of the working aesthetic of the buildings as possible. Local planners were keen to see the building converted to residential use to save it from disrepair, allowing the chance to create a unique home with significant original features, such as the beehive oven, the stone steps and the granary doors.
We have sensitively and respectfully designed the barn incorporating new architecture with a sense of the old history from the existing buildings. This allows the current work to be interpreted as an additional thread to the historical context of the buildings, without affecting their character.
The former barn has been sympathetically transformed inside and out, corresponding well with the historical significance of the immediate farm site and the local area. We’ve created a new sleek, contemporary glazed link for the family to the outside of their house, whilst developing additional living space that retains the historical core, ethos and detail of the building. In addition, the clients can also now take advantage of the unrivaled views of the church opposite, from the upper floor of the historic barn.
Feeling inspired?
Find out how we converted a Grade II LIsted Farmhouse.
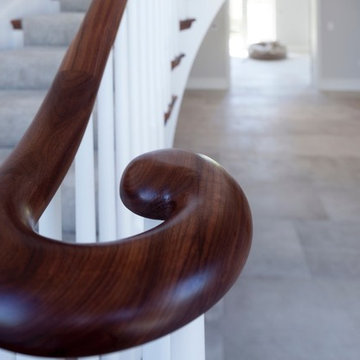
Working with & alongside the Award Winning Llama Property Developments on this fabulous Country House Renovation. The House, in a beautiful elevated position was very dated, cold and drafty. A major Renovation programme was undertaken as well as achieving Planning Permission to extend the property, demolish and move the garage, create a new sweeping driveway and to create a stunning Skyframe Swimming Pool Extension on the garden side of the House. This first phase of this fabulous project was to fully renovate the existing property as well as the two large Extensions creating a new stunning Entrance Hall and back door entrance. The stunning Vaulted Entrance Hall area with arched Millenium Windows and Doors and an elegant Helical Staircase with solid Walnut Handrail and treads. Gorgeous large format Porcelain Tiles which followed through into the open plan look & feel of the new homes interior. John Cullen floor lighting and metal Lutron face plates and switches. Gorgeous Farrow and Ball colour scheme throughout the whole house. This beautiful elegant Entrance Hall is now ready for a stunning Lighting sculpture to take centre stage in the Entrance Hallway as well as elegant furniture. More progress images to come of this wonderful homes transformation coming soon. Images by Andy Marshall
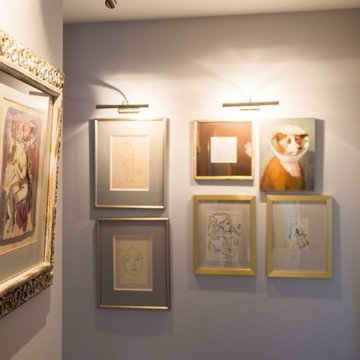
Modelo de recibidores y pasillos actuales de tamaño medio con paredes blancas y suelo de baldosas de cerámica
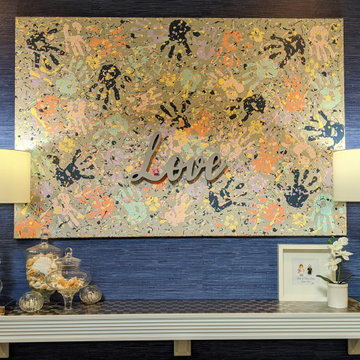
Accent entrance hall. Blue grass cloth wallpaper. Floating long white wood table with brushed metal inlay tiles on top. DIY family canvas art, every family member added their hand print with different paint color even pet was included with his paws on yellow paint. Glass contemporary tall lamps. Finishing with glass, flower and frame accents.
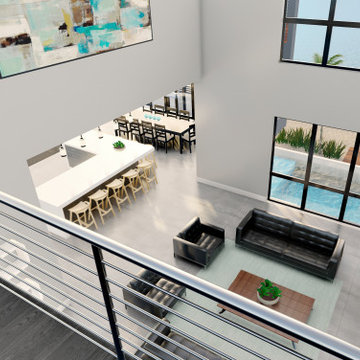
Foto de recibidores y pasillos actuales grandes con paredes grises, suelo de baldosas de cerámica y suelo gris
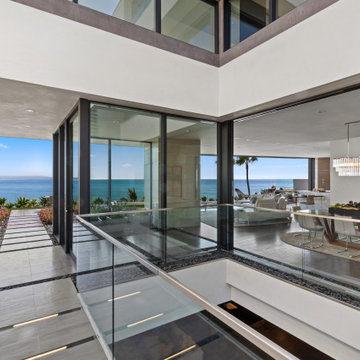
Modelo de recibidores y pasillos actuales grandes con paredes blancas, suelo de baldosas de cerámica y suelo gris
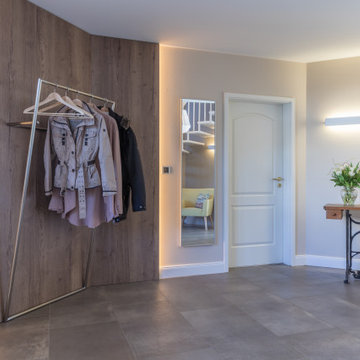
Neue Keramikfliesen (Verlegemuster Drittelverband) in Kombination mit hohen Hamburger Fußleisten
Imagen de recibidores y pasillos contemporáneos de tamaño medio con paredes beige, suelo de baldosas de cerámica y suelo beige
Imagen de recibidores y pasillos contemporáneos de tamaño medio con paredes beige, suelo de baldosas de cerámica y suelo beige
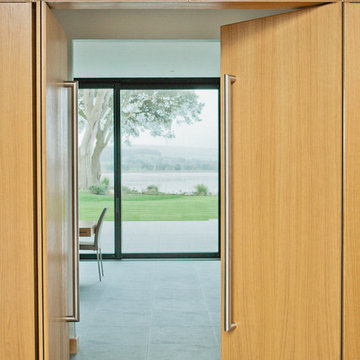
Ejemplo de recibidores y pasillos contemporáneos con paredes blancas y suelo de baldosas de cerámica
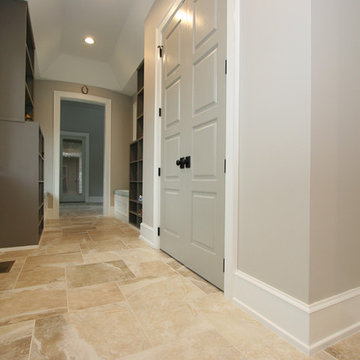
Diseño de recibidores y pasillos contemporáneos grandes con paredes beige, suelo de baldosas de cerámica y suelo beige
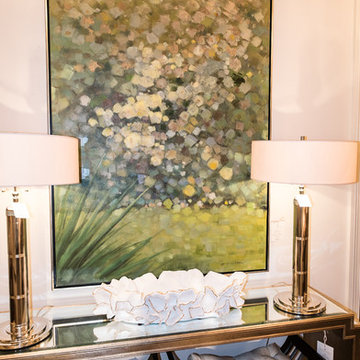
Diseño de recibidores y pasillos contemporáneos grandes con paredes blancas, suelo de baldosas de cerámica y suelo beige
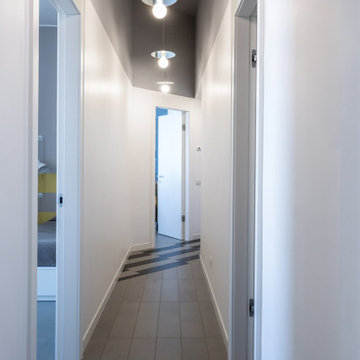
Lungo il corridoio si aprono le camere da letto e i servizio. Il lungo percorso è scandito da lampade a sospensione realizzate artigianalmente.
Ejemplo de recibidores y pasillos contemporáneos de tamaño medio con suelo de baldosas de cerámica y suelo gris
Ejemplo de recibidores y pasillos contemporáneos de tamaño medio con suelo de baldosas de cerámica y suelo gris
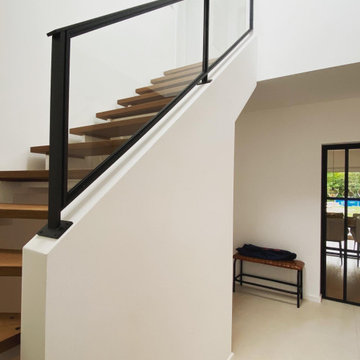
Material nutzen wir ausschließlich Stahl.
Die Sprossen sind glasteilend - heißt wir verwenden keine durchgehende Scheibe sondern jeweils eine Scheibe pro Glasfeld - wie das traditionell üblich war. Als Glas nutzen wir selbstverständlich Verbundssicherheitsglas (VSG 33.1). Der kurze Schalengriff ist in Türfarbe lackiert - der Griffgestaltung sind jedoch beinahe keine Grenzen gesetzt.
Auf unserer Website www.vandeweyer-metallmanufaktur.de erhalten Sie einfach und schnell Ihr Angebot.
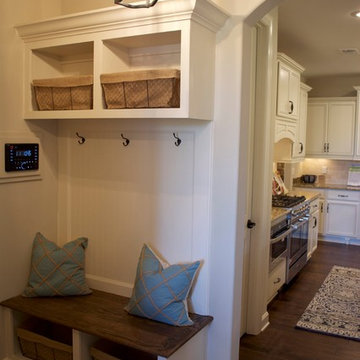
Rear hall nook and storage shelves. Control panel for A.C./heat, security system built into wall. Ceramic tile flooring. Half bath and utility closet. Leads to back porch.
1.149 ideas para recibidores y pasillos contemporáneos con suelo de baldosas de cerámica
6