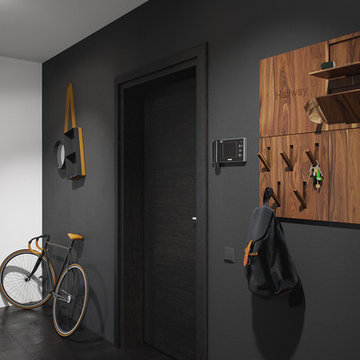1.144 ideas para recibidores y pasillos contemporáneos con suelo de baldosas de cerámica
Filtrar por
Presupuesto
Ordenar por:Popular hoy
121 - 140 de 1144 fotos
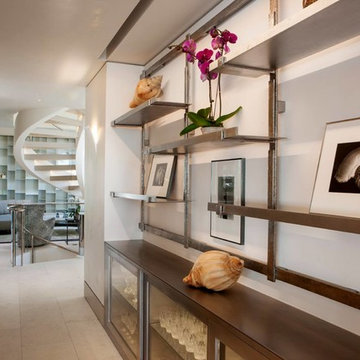
Interior White Venetian Plaster
Diseño de recibidores y pasillos actuales grandes con paredes blancas y suelo de baldosas de cerámica
Diseño de recibidores y pasillos actuales grandes con paredes blancas y suelo de baldosas de cerámica
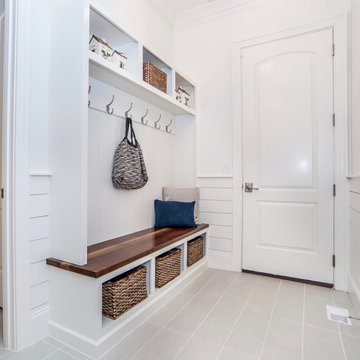
The texture of the wicker baskets provides balance to the luscious stained bench seat. Just off the garage doorway and laundry room, this is the perfect landing spot for the day-to-day needs of life!
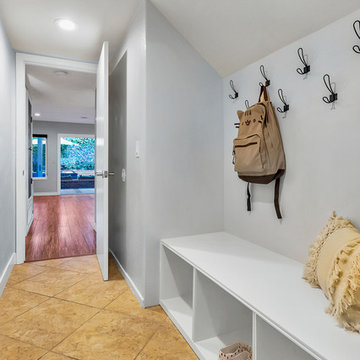
Maddox Photography
Imagen de recibidores y pasillos contemporáneos de tamaño medio con paredes blancas, suelo de baldosas de cerámica y suelo beige
Imagen de recibidores y pasillos contemporáneos de tamaño medio con paredes blancas, suelo de baldosas de cerámica y suelo beige
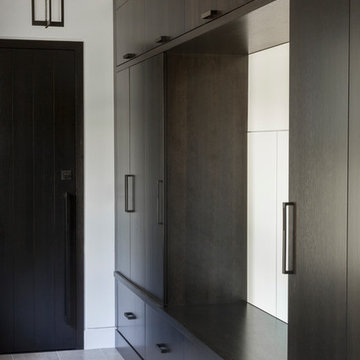
Diseño de recibidores y pasillos actuales pequeños con paredes beige y suelo de baldosas de cerámica
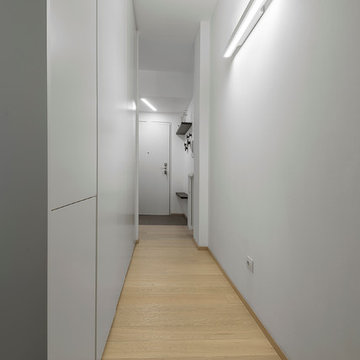
© antonella bozzini
Imagen de recibidores y pasillos actuales de tamaño medio con paredes blancas, suelo de baldosas de cerámica y suelo beige
Imagen de recibidores y pasillos actuales de tamaño medio con paredes blancas, suelo de baldosas de cerámica y suelo beige
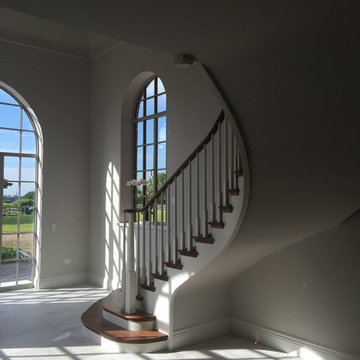
Working with & alongside the Award Winning Janey Butler Interiors, on this fabulous Country House Renovation. The 10,000 sq ft House, in a beautiful elevated position in glorious open countryside, was very dated, cold and drafty. A major Renovation programme was undertaken as well as achieving Planning Permission to extend the property, demolish and move the garage, create a new sweeping driveway and to create a stunning Skyframe Swimming Pool Extension on the garden side of the House. This first phase of this fabulous project was to fully renovate the existing property as well as the two large Extensions creating a new stunning Entrance Hall and back door entrance. The stunning Vaulted Entrance Hall area with arched Millenium Windows and Doors and an elegant Helical Staircase with solid Walnut Handrail and treads. Gorgeous large format Porcelain Tiles which followed through into the open plan look & feel of the new homes interior. John Cullen floor lighting and metal Lutron face plates and switches. Gorgeous Farrow and Ball colour scheme throughout the whole house. This beautiful elegant Entrance Hall is now ready for a stunning Lighting sculpture to take centre stage in the Entrance Hallway as well as elegant furniture. More progress images to come of this wonderful homes transformation coming soon. Images by Andy Marshall
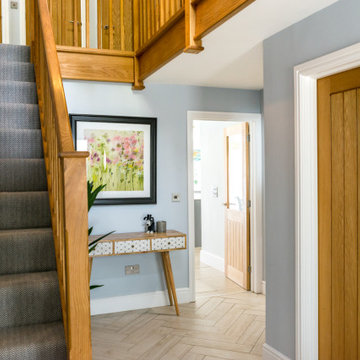
Cozy and contemporary family home, full of character, featuring oak wall panelling, gentle green / teal / grey scheme and soft tones. For more projects, go to www.ihinteriors.co.uk
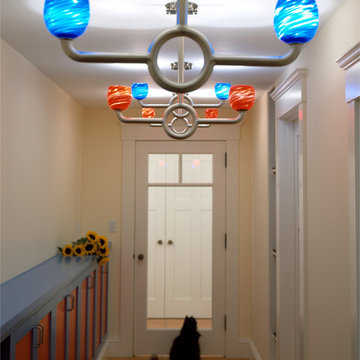
Custom made light fixtures that you can use to swing down the hall.
Design: Gast Architects
Photo by: Stephen Fridge
Diseño de recibidores y pasillos contemporáneos grandes con paredes beige y suelo de baldosas de cerámica
Diseño de recibidores y pasillos contemporáneos grandes con paredes beige y suelo de baldosas de cerámica
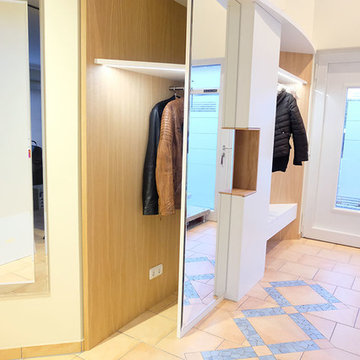
Garderobenlösung mit Spiegelelement,
Ausführung: weiß/matt lackiert, Rückfront: Eiche furniert
Ejemplo de recibidores y pasillos contemporáneos de tamaño medio con paredes blancas, suelo de baldosas de cerámica y suelo beige
Ejemplo de recibidores y pasillos contemporáneos de tamaño medio con paredes blancas, suelo de baldosas de cerámica y suelo beige
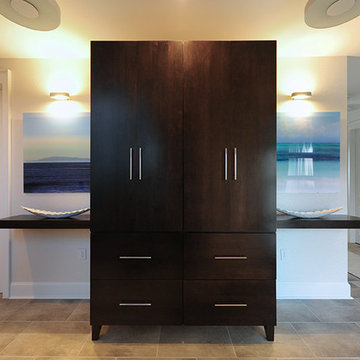
These Northern Virginia residents have owned this vacation home for about ten years. With retirement imminent, they decided to give the entire home an over-haul. With it’s great bones and amazing location, this seemed like a very sound investment for their future. Paola McDonald from Olamar Interiors had been working with the clients for the past three years, helping them to renovate their Sterling, VA condominium and their Moorefield, WV weekend home. It seemed fitting that they would also hire her to help them renovate this home as well.
For this project we took the home down to the studs and practically rebuilt it. The renovation includes an addition to the basement level and main floor to create a new fitness room, additional guest bedroom and larger kitchen and dining area. It also included a renovation of the facade of the home. The exterior of the home was completely re-sided and painted, and we added the tall windows at the stairs. The lower entry deck was expanded and an upper deck was added just off the kitchen in order for the homeowner to keep his grill away from the strong ocean winds. A new deck was also added off of the master bedroom. New stainless steel railings were added to all the decks. We opened the homes stairwells, adding custom glass railings and new lighting to create a much more open feel and allow for natural light to flood the entire main living area. The original, tiny kitchen was expanded substantially, adding a large custom eat in bar, wine storage area and plenty of storage. We utilized Decora’s Marquis Cabinetry in an espresso finish to give the kitchen a very clean, contemporary feel. Carrara marble countertops paired with a grey quartz, single slap marble backsplash, and stainless appliances create a clean look. In the new dining area, a simple Modloft dining table was paired with a Regina Andrew bubbles chandelier and Jessica Charles dining chairs for a sophisticated feel accentuated perfectly by beachy colors and textures that tie in the beautiful views of the Ocean. A custom chandelier from John Pomp is the highlight of the family room, particularly at night when it is reminiscent to fireflies in the sky. A new custom designed, custom made sectional, cozy newly added Spark Modern Fires gas fireplace, custom rug by Julie Dasher and Lee Industries chairs create a cozy place to lounge and watch television after a long day at the beach. Guests feel like they are in a luxurious boutique hotel complete with spectacular views, comfortable Ann Gish linens and beautiful and unique lighting fixtures. All three full baths and the powder room received complete facelifts with new glass, marble and ceramic tiles, Decora cabinetry, new lighting fixtures, quartz countertops and unique features that make unique statements in each one. Phillip Jeffries mica wallpaper are used in the entryway and family room fireplace walls to add a sandy texture to each space. Phillip Jeffries grasscloth was added to the master bedroom accent wall to create a delicate feature. New flooring throughout includes gorgeous dark stained hardwood floors, ceramic tile and Karastan carpeting in the bedrooms. The crisp white and grey walls are accentuated throughout the home by beach inspired turquoises, navies and lime greens. Perfectly appointed furnishings, artwork, accessories and custom made window treatments complete the look and feel of this gorgeous vacation home.
Photography by Tinius Photography
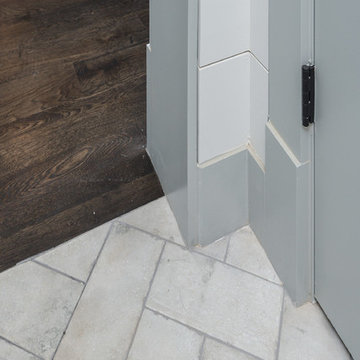
Photographer: Ryan Theede
Ejemplo de recibidores y pasillos contemporáneos pequeños con paredes grises, suelo de baldosas de cerámica y suelo blanco
Ejemplo de recibidores y pasillos contemporáneos pequeños con paredes grises, suelo de baldosas de cerámica y suelo blanco
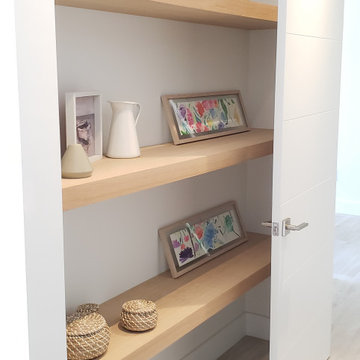
Ejemplo de recibidores y pasillos actuales grandes con paredes blancas, suelo de baldosas de cerámica y suelo beige
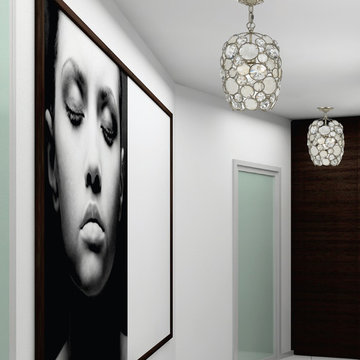
The Palla collection, inspired by one of Dorian Webb's bracelet designs, is more elemental in nature and natural in earth tones. Palla is Italian for sphere, and the collections standout fixture is the orb-shaped design. Palla offers two hand painted finishes, one frame in an antique silver comprised of translucent white capiz shells with clear hand cut jewels, the other frame an antique gold finish accented with earth tone resin lenses with hand cut amber jewels.
Measurements and Information:
Crystorama 523-SA
Width: 8.5"
Height: 13.75" adjustable to 85.75" overall
Includes 6' Chain
Supplied with 10' electrical wire
Approximate hanging weight: 6 pounds
Finish: Antique Silver
Crystal: Hand Cut
Decoration: Natural White Capiz Shell
1 Light
Accommodates 1 x 100 watt (max.) medium base bulb
Safety Rating: UL and CUL listed
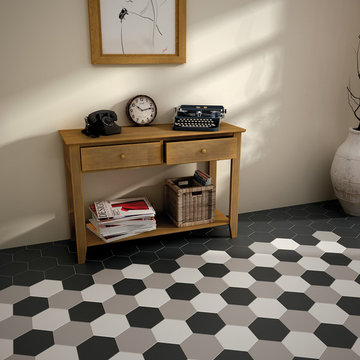
Ejemplo de recibidores y pasillos actuales de tamaño medio con paredes beige y suelo de baldosas de cerámica
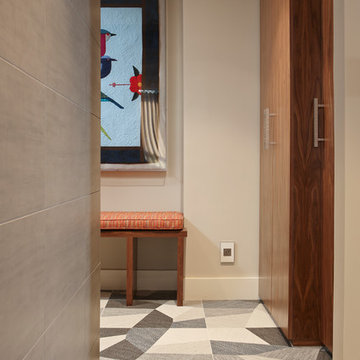
Photography:Tahvory Bunting @Denver Image Photography.
Modelo de recibidores y pasillos actuales pequeños con paredes blancas, suelo de baldosas de cerámica y suelo marrón
Modelo de recibidores y pasillos actuales pequeños con paredes blancas, suelo de baldosas de cerámica y suelo marrón
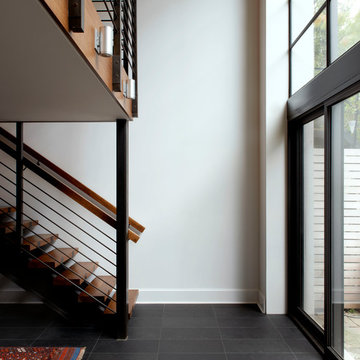
Catherine Tighe
Foto de recibidores y pasillos actuales con paredes blancas, suelo de baldosas de cerámica y suelo gris
Foto de recibidores y pasillos actuales con paredes blancas, suelo de baldosas de cerámica y suelo gris
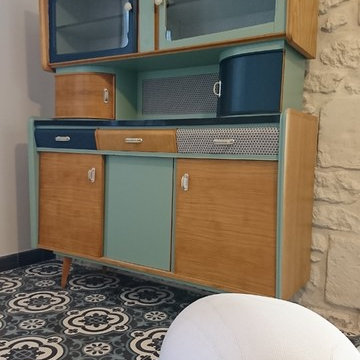
Modelo de recibidores y pasillos actuales de tamaño medio con paredes blancas, suelo de baldosas de cerámica y suelo azul
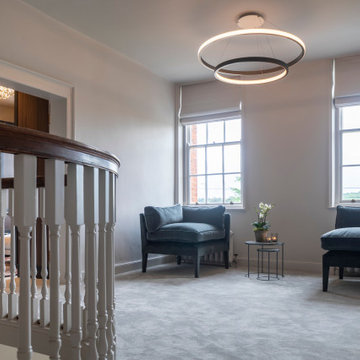
This is a very large Country Manor House that Llama Architects & Janey Butler Interiors were asked to completely redesign internally, extend the existing ground floor, install a comprehensive M&E package that included, new boilers, underfloor heating, AC, alarm, cctv and fully integrated Crestron AV System which allows a central control for the complex M&E and security systems.
This Phase of this project involved renovating the front part of this large Manor House, which these photographs reflect included the fabulous original front door, entrance hallway, refurbishment of the original staircase, and create a beautiful elegant first floor landing area.
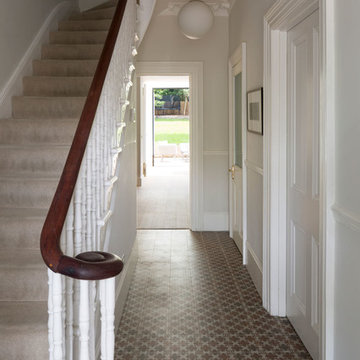
Staircase and view of hallway with tiled flooring. Photography by Richard Chivers.
Foto de recibidores y pasillos contemporáneos con paredes blancas, suelo de baldosas de cerámica y suelo marrón
Foto de recibidores y pasillos contemporáneos con paredes blancas, suelo de baldosas de cerámica y suelo marrón
1.144 ideas para recibidores y pasillos contemporáneos con suelo de baldosas de cerámica
7
