1.147 ideas para recibidores y pasillos contemporáneos con suelo de baldosas de cerámica
Filtrar por
Presupuesto
Ordenar por:Popular hoy
41 - 60 de 1147 fotos
Artículo 1 de 3
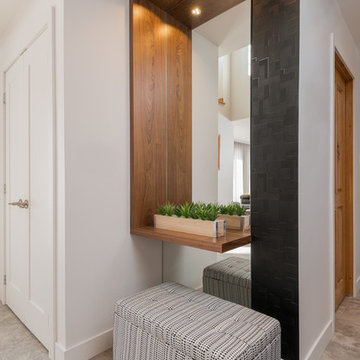
Sébastien Picard Photographe
Diseño de recibidores y pasillos contemporáneos de tamaño medio con paredes blancas, suelo de baldosas de cerámica y suelo gris
Diseño de recibidores y pasillos contemporáneos de tamaño medio con paredes blancas, suelo de baldosas de cerámica y suelo gris
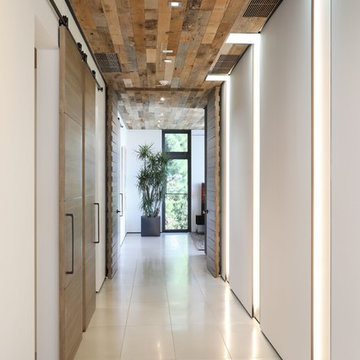
Diseño de recibidores y pasillos contemporáneos grandes con paredes blancas, suelo de baldosas de cerámica y suelo blanco
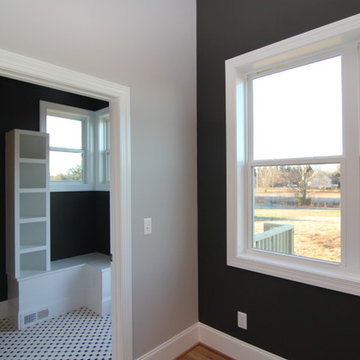
Just past the mud room, you can see the breakfast room wall. This mud room / storage area is located near the kitchen, for easy access.
Modelo de recibidores y pasillos actuales pequeños con paredes grises y suelo de baldosas de cerámica
Modelo de recibidores y pasillos actuales pequeños con paredes grises y suelo de baldosas de cerámica
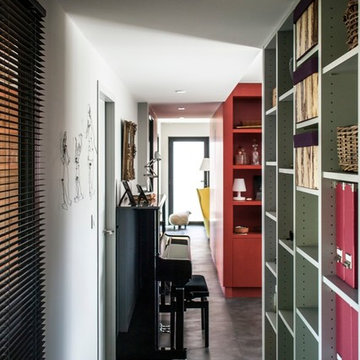
Crédits photographie : Mathieu Lolagne
Diseño de recibidores y pasillos actuales de tamaño medio con paredes blancas y suelo de baldosas de cerámica
Diseño de recibidores y pasillos actuales de tamaño medio con paredes blancas y suelo de baldosas de cerámica
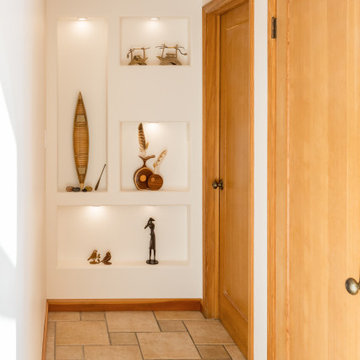
A wall of recessed display niches is a dramatic focal point at the end of the hall. Above, a glass panel lets light into the hall from the skylight in the room behind.
Photography: Nadine Priestley Photography
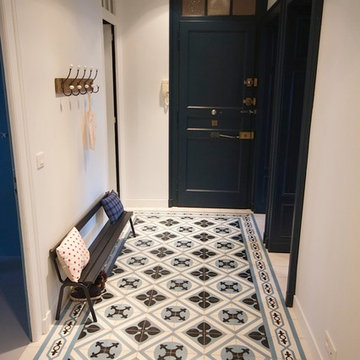
Modelo de recibidores y pasillos actuales con paredes blancas, suelo de baldosas de cerámica y suelo azul
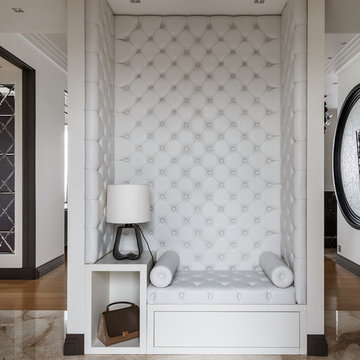
Авторы проекта: Ведран Бркич, Лидия Бркич, Анна Гармаш.
Фотограф: Сергей Красюк
Diseño de recibidores y pasillos contemporáneos grandes con paredes beige, suelo de baldosas de cerámica, suelo beige y iluminación
Diseño de recibidores y pasillos contemporáneos grandes con paredes beige, suelo de baldosas de cerámica, suelo beige y iluminación
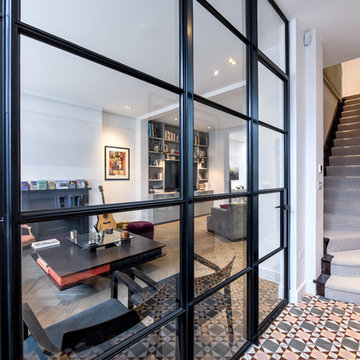
Diseño de recibidores y pasillos actuales de tamaño medio con paredes blancas, suelo de baldosas de cerámica y suelo multicolor
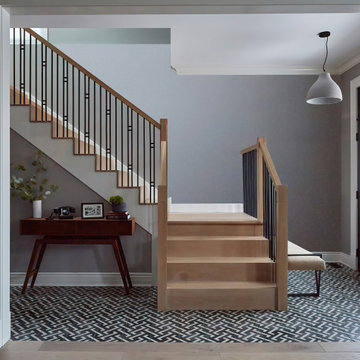
Foto de recibidores y pasillos actuales con paredes grises y suelo de baldosas de cerámica
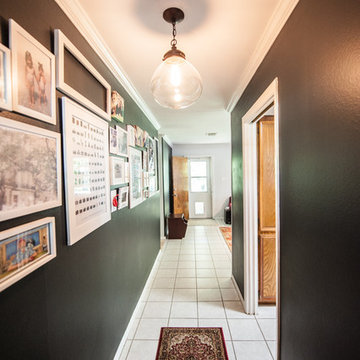
shutterwhale, www.shutterwhale.com
Diseño de recibidores y pasillos contemporáneos de tamaño medio con paredes negras y suelo de baldosas de cerámica
Diseño de recibidores y pasillos contemporáneos de tamaño medio con paredes negras y suelo de baldosas de cerámica
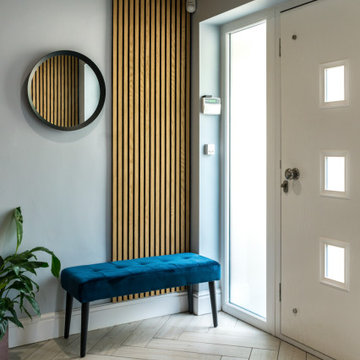
Cozy and contemporary family home, full of character, featuring oak wall panelling, gentle green / teal / grey scheme and soft tones. For more projects, go to www.ihinteriors.co.uk
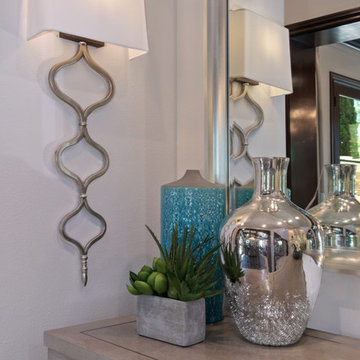
Design by 27 Diamonds Interior Design
www.27diamonds.com
Modelo de recibidores y pasillos actuales pequeños con paredes grises, suelo de baldosas de cerámica y suelo beige
Modelo de recibidores y pasillos actuales pequeños con paredes grises, suelo de baldosas de cerámica y suelo beige
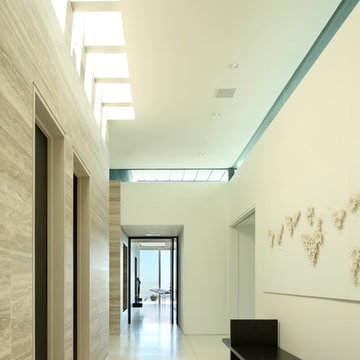
Diseño de recibidores y pasillos contemporáneos grandes con paredes beige y suelo de baldosas de cerámica
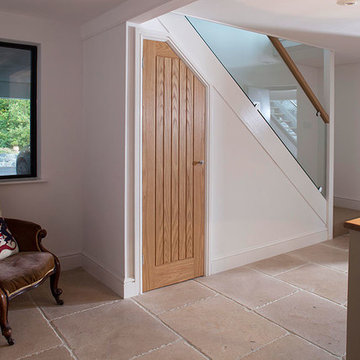
House extension by D3 Architects of Truro, Cornwall. The upper floor has been extended on to a large balcony giving this house lots more outside living space and making the most of its coastal view. Photo by Simon Burt
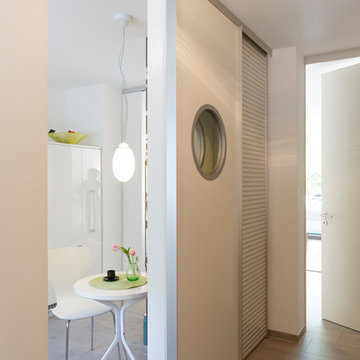
Garderobe mit raumhohen Schiebetüren
Imagen de recibidores y pasillos contemporáneos con paredes blancas, suelo de baldosas de cerámica y suelo gris
Imagen de recibidores y pasillos contemporáneos con paredes blancas, suelo de baldosas de cerámica y suelo gris
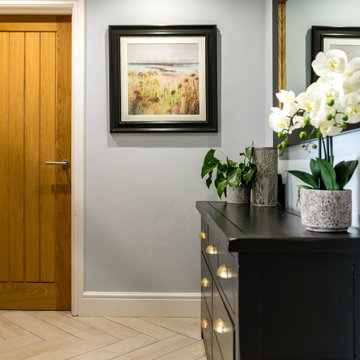
Cozy and contemporary family home, full of character, featuring oak wall panelling, gentle green / teal / grey scheme and soft tones. For more projects, go to www.ihinteriors.co.uk
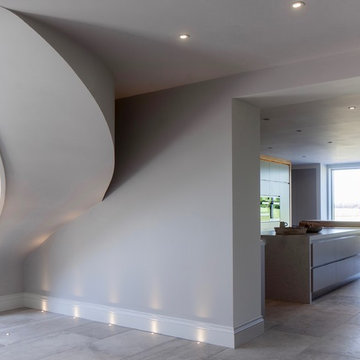
Working with & alongside the Award Winning Janey Butler Interiors, on this fabulous Country House Renovation. The 10,000 sq ft House, in a beautiful elevated position in glorious open countryside, was very dated, cold and drafty. A major Renovation programme was undertaken as well as achieving Planning Permission to extend the property, demolish and move the garage, create a new sweeping driveway and to create a stunning Skyframe Swimming Pool Extension on the garden side of the House. This first phase of this fabulous project was to fully renovate the existing property as well as the two large Extensions creating a new stunning Entrance Hall and back door entrance. The stunning Vaulted Entrance Hall area with arched Millenium Windows and Doors and an elegant Helical Staircase with solid Walnut Handrail and treads. Gorgeous large format Porcelain Tiles which followed through into the open plan look & feel of the new homes interior. John Cullen floor lighting and metal Lutron face plates and switches. Gorgeous Farrow and Ball colour scheme throughout the whole house. This beautiful elegant Entrance Hall is now ready for a stunning Lighting sculpture to take centre stage in the Entrance Hallway as well as elegant furniture. More progress images to come of this wonderful homes transformation coming soon. Images by Andy Marshall
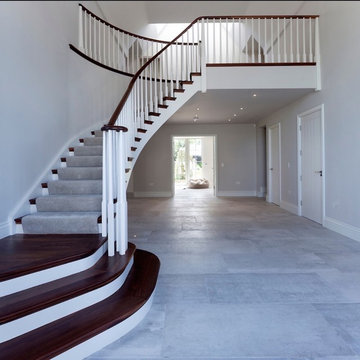
Working with & alongside the Award Winning Llama Property Developments on this fabulous Country House Renovation. The House, in a beautiful elevated position was very dated, cold and drafty. A major Renovation programme was undertaken as well as achieving Planning Permission to extend the property, demolish and move the garage, create a new sweeping driveway and to create a stunning Skyframe Swimming Pool Extension on the garden side of the House. This first phase of this fabulous project was to fully renovate the existing property as well as the two large Extensions creating a new stunning Entrance Hall and back door entrance. The stunning Vaulted Entrance Hall area with arched Millenium Windows and Doors and an elegant Helical Staircase with solid Walnut Handrail and treads. Gorgeous large format Porcelain Tiles which followed through into the open plan look & feel of the new homes interior. John Cullen floor lighting and metal Lutron face plates and switches. Gorgeous Farrow and Ball colour scheme throughout the whole house. This beautiful elegant Entrance Hall is now ready for a stunning Lighting sculpture to take centre stage in the Entrance Hallway as well as elegant furniture. More progress images to come of this wonderful homes transformation coming soon. Images by Andy Marshall
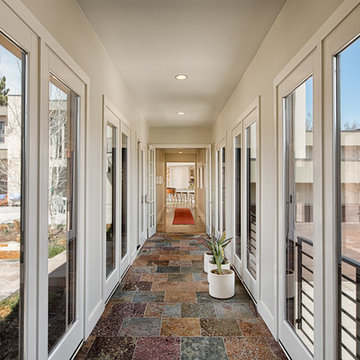
Modelo de recibidores y pasillos contemporáneos de tamaño medio con paredes blancas y suelo de baldosas de cerámica
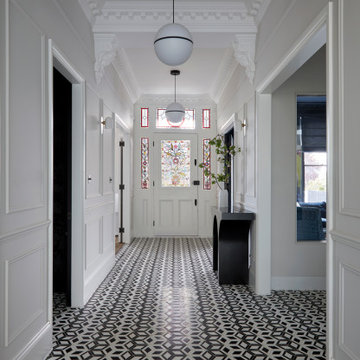
Inspired by the luxurious hotels of Europe, we were inspired to keep the palette monochrome. but all the elements have strong lines that all work together to give a sense of drama. The amazing black and white geometric tiles take centre stage and greet everyone coming into this incredible double-fronted Victorian house. The console table is almost like a sculpture, holding the space alongside the very simple decorative elements. The simple pendants continue the black and white colour palette.
1.147 ideas para recibidores y pasillos contemporáneos con suelo de baldosas de cerámica
3