17.938 ideas para recibidores y pasillos con suelo negro y suelo marrón
Filtrar por
Presupuesto
Ordenar por:Popular hoy
21 - 40 de 17.938 fotos
Artículo 1 de 3
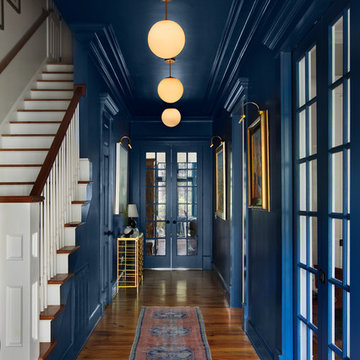
Foto de recibidores y pasillos tradicionales renovados grandes con paredes azules, suelo de madera en tonos medios y suelo marrón
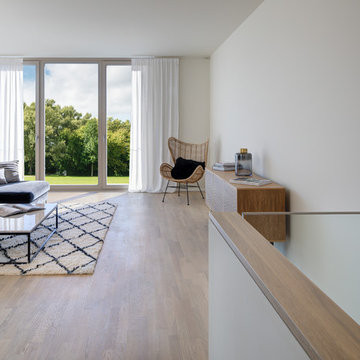
Diseño de recibidores y pasillos modernos grandes con paredes blancas, suelo de madera en tonos medios y suelo marrón
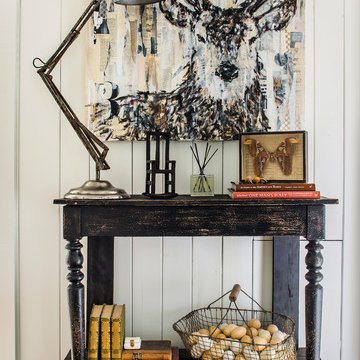
This tiny hall outside the bed and bathrooms was the perfect space to add a little character and charm. The floors were unlevel and the walls weren't plumb, so we put down a small seagrass area rug and layered and antique one over it to impart warmth and style. The antique, French console was narrow enough to provide a drop area for small items and a lamp. The Carrie Penley deer art is a lovely, modern nod to the mountain setting. Photo by Jeff Herr Photography.
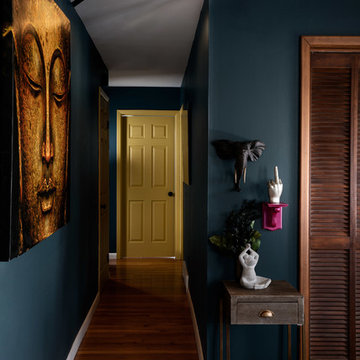
This project was all about dynamic depth. Our client has a lot of passions and wanted her space to feel as integrated and multi-faceted as she is. The dark walls create a womb-like vibe, housing the multitude of artistic expressions and the abstract ceiling embodies our client's love of intrigue.
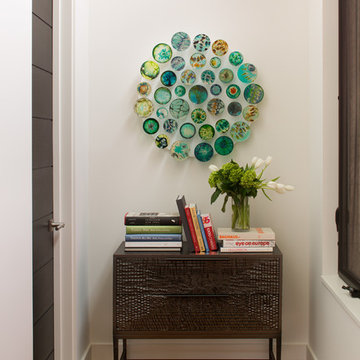
Brady Architectural Photography
Diseño de recibidores y pasillos de estilo americano con paredes blancas, suelo de madera en tonos medios y suelo marrón
Diseño de recibidores y pasillos de estilo americano con paredes blancas, suelo de madera en tonos medios y suelo marrón
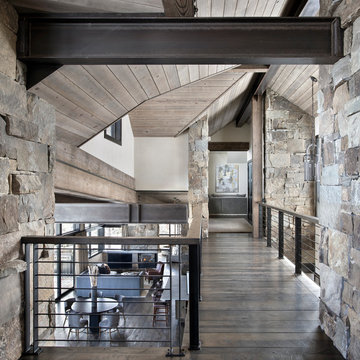
The upper level features an interior balcony leading to a family room and bedrooms.
Photos by Gibeon Photography
Diseño de recibidores y pasillos minimalistas con paredes beige, suelo de madera oscura y suelo marrón
Diseño de recibidores y pasillos minimalistas con paredes beige, suelo de madera oscura y suelo marrón
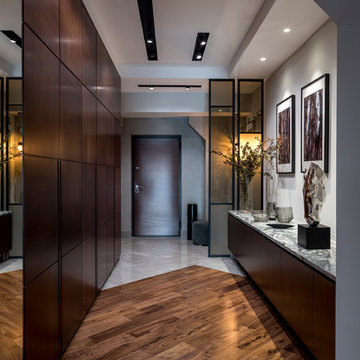
Ejemplo de recibidores y pasillos contemporáneos con suelo de madera oscura, suelo marrón y iluminación

Imagen de recibidores y pasillos actuales con paredes blancas, suelo de madera en tonos medios y suelo marrón
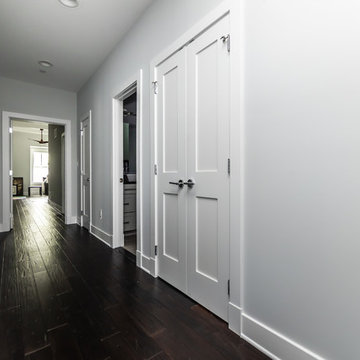
White baseboards and trim around bright white doors with the same chrome hardware found throughout the home, help these space ebb and flow seamlessly with one another.
Built by Annapolis custom home builders TailorCraft Builders.
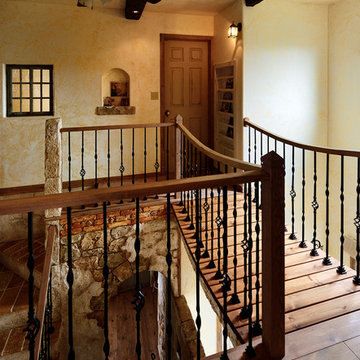
モルタルをハンドメイドで造形した繊細な壁面アートが、「グリーンアンドハウス」のアイデンティティ。中央の湾曲までリアルに再現した2種類の吊り橋風通路など、随所にプラスした遊び心が住まう人に笑顔をもたらす。
Ejemplo de recibidores y pasillos clásicos con paredes beige, suelo de madera en tonos medios y suelo marrón
Ejemplo de recibidores y pasillos clásicos con paredes beige, suelo de madera en tonos medios y suelo marrón
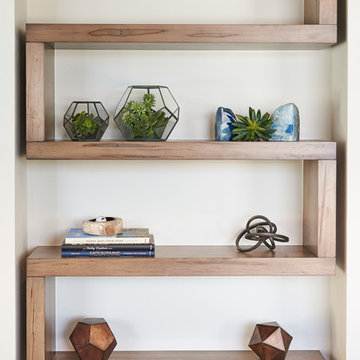
Modelo de recibidores y pasillos actuales extra grandes con paredes grises, suelo de madera clara y suelo marrón
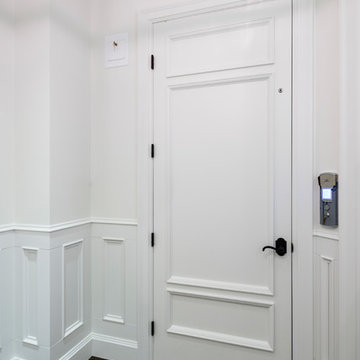
The “Rustic Classic” is a 17,000 square foot custom home built for a special client, a famous musician who wanted a home befitting a rockstar. This Langley, B.C. home has every detail you would want on a custom build.
For this home, every room was completed with the highest level of detail and craftsmanship; even though this residence was a huge undertaking, we didn’t take any shortcuts. From the marble counters to the tasteful use of stone walls, we selected each material carefully to create a luxurious, livable environment. The windows were sized and placed to allow for a bright interior, yet they also cultivate a sense of privacy and intimacy within the residence. Large doors and entryways, combined with high ceilings, create an abundance of space.
A home this size is meant to be shared, and has many features intended for visitors, such as an expansive games room with a full-scale bar, a home theatre, and a kitchen shaped to accommodate entertaining. In any of our homes, we can create both spaces intended for company and those intended to be just for the homeowners - we understand that each client has their own needs and priorities.
Our luxury builds combine tasteful elegance and attention to detail, and we are very proud of this remarkable home. Contact us if you would like to set up an appointment to build your next home! Whether you have an idea in mind or need inspiration, you’ll love the results.
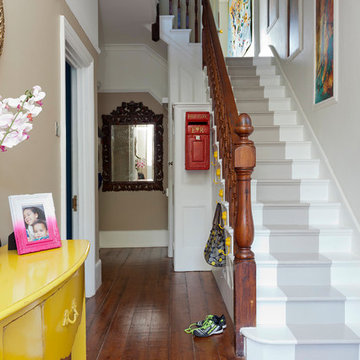
Fiona Walker-Arnott
Ejemplo de recibidores y pasillos eclécticos de tamaño medio con paredes beige, suelo laminado y suelo marrón
Ejemplo de recibidores y pasillos eclécticos de tamaño medio con paredes beige, suelo laminado y suelo marrón
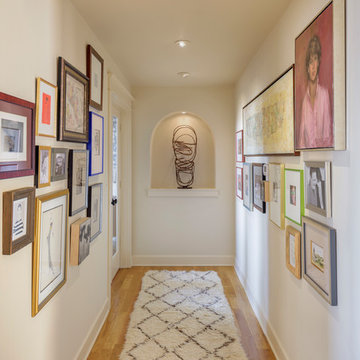
Painting all the trim to match the walls de-emphasizes the nondescript design and trim. Sculpture by Eric Powell. Martin Sumers works on paper.
Diseño de recibidores y pasillos clásicos renovados pequeños con paredes beige, suelo de madera clara y suelo marrón
Diseño de recibidores y pasillos clásicos renovados pequeños con paredes beige, suelo de madera clara y suelo marrón
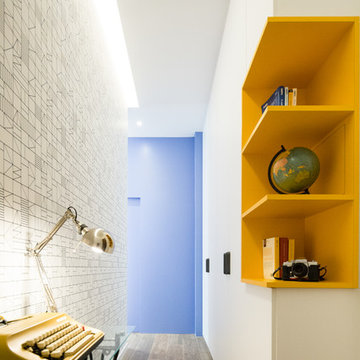
Progetto e realizzazione di un appartamento situato a Milano, l'intervento ha richiesto un grande sforzo progettuale per le condizioni particolarmente sfavorevoli dell'immobile all'origine, 65mq monoaffaccio con moltissimi corridoi.
La richiesta del cliente era di avere 2 camere e 2 bagni e una zona soggiorno cucina ampia e accogliente..una grande sfida!
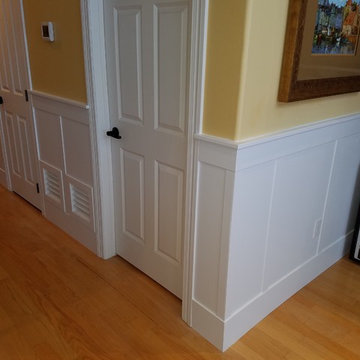
Diseño de recibidores y pasillos clásicos de tamaño medio con paredes amarillas, suelo de madera en tonos medios y suelo marrón
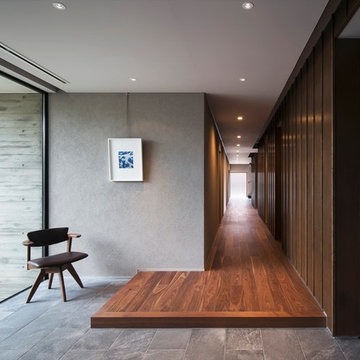
撮影 冨田英治
Imagen de recibidores y pasillos asiáticos grandes con paredes grises, suelo de madera oscura y suelo marrón
Imagen de recibidores y pasillos asiáticos grandes con paredes grises, suelo de madera oscura y suelo marrón
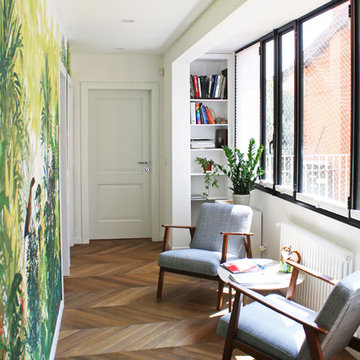
Modelo de recibidores y pasillos actuales de tamaño medio con paredes multicolor, suelo de madera oscura y suelo marrón

Diseño de recibidores y pasillos actuales de tamaño medio con paredes multicolor, suelo de madera en tonos medios, suelo marrón y cuadros
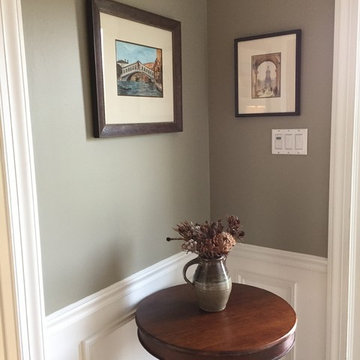
The gray-based wall color enhances the two watercolor paintings flanking the corner in this foyer in Bucks County, PA.
Modelo de recibidores y pasillos clásicos renovados pequeños con paredes grises, suelo de madera clara y suelo marrón
Modelo de recibidores y pasillos clásicos renovados pequeños con paredes grises, suelo de madera clara y suelo marrón
17.938 ideas para recibidores y pasillos con suelo negro y suelo marrón
2