17.938 ideas para recibidores y pasillos con suelo negro y suelo marrón
Filtrar por
Presupuesto
Ordenar por:Popular hoy
141 - 160 de 17.938 fotos
Artículo 1 de 3
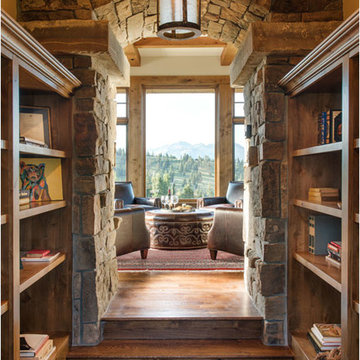
This rustic mountain home is located with in the Big EZ of Big Sky, Montana. Set high up in the mountains, the views from the home are breath taking. Large glazing throughout the home captures these views no matter what room you are in. The heavy timbers, stone accents, and natural building materials give the home a rustic feel, which pairs nicely with the rugged, remote location of the home. We balanced this out with high ceilings, lots of natural lighting, and an open floor plan to give the interior spaces a lighter feel.
Photos by Whitney Kamman

Architect: Amanda Martocchio Architecture & Design
Photography: Michael Moran
Project Year:2016
This LEED-certified project was a substantial rebuild of a 1960's home, preserving the original foundation to the extent possible, with a small amount of new area, a reconfigured floor plan, and newly envisioned massing. The design is simple and modern, with floor to ceiling glazing along the rear, connecting the interior living spaces to the landscape. The design process was informed by building science best practices, including solar orientation, triple glazing, rain-screen exterior cladding, and a thermal envelope that far exceeds code requirements.
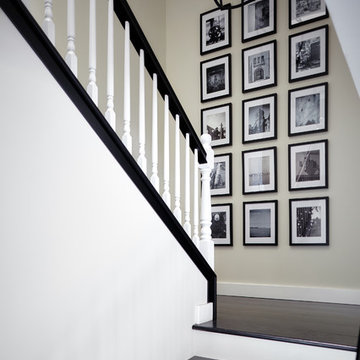
Photographer: Andy McRory
Our wonderful repeat clients from Arizona hired J Hill Interiors to complete their second project here in Coronado. The scope of work was a complete home renovation that included moving and removing walls, new flooring, refacing staircase, installing Cantina accordion doors to the back deck, new kitchen, renovation four bathrooms, recovering fireplace as well as all new lighting. Next in line…new furnishings!

Diseño de recibidores y pasillos tradicionales renovados grandes con paredes beige, suelo de madera en tonos medios, suelo marrón y boiserie
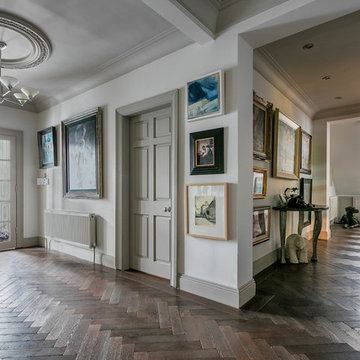
Daragh Muldowney
Imagen de recibidores y pasillos clásicos renovados extra grandes con paredes blancas, suelo de madera oscura y suelo marrón
Imagen de recibidores y pasillos clásicos renovados extra grandes con paredes blancas, suelo de madera oscura y suelo marrón
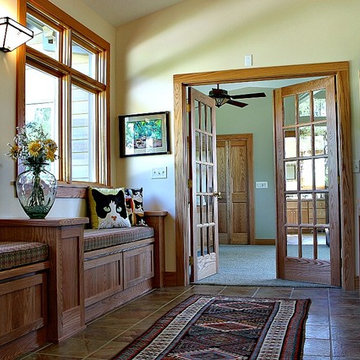
Foto de recibidores y pasillos de estilo americano de tamaño medio con paredes beige, suelo de baldosas de cerámica y suelo marrón

FAMILY HOME IN SURREY
The architectural remodelling, fitting out and decoration of a lovely semi-detached Edwardian house in Weybridge, Surrey.
We were approached by an ambitious couple who’d recently sold up and moved out of London in pursuit of a slower-paced life in Surrey. They had just bought this house and already had grand visions of transforming it into a spacious, classy family home.
Architecturally, the existing house needed a complete rethink. It had lots of poky rooms with a small galley kitchen, all connected by a narrow corridor – the typical layout of a semi-detached property of its era; dated and unsuitable for modern life.
MODERNIST INTERIOR ARCHITECTURE
Our plan was to remove all of the internal walls – to relocate the central stairwell and to extend out at the back to create one giant open-plan living space!
To maximise the impact of this on entering the house, we wanted to create an uninterrupted view from the front door, all the way to the end of the garden.
Working closely with the architect, structural engineer, LPA and Building Control, we produced the technical drawings required for planning and tendering and managed both of these stages of the project.
QUIRKY DESIGN FEATURES
At our clients’ request, we incorporated a contemporary wall mounted wood burning stove in the dining area of the house, with external flue and dedicated log store.
The staircase was an unusually simple design, with feature LED lighting, designed and built as a real labour of love (not forgetting the secret cloak room inside!)
The hallway cupboards were designed with asymmetrical niches painted in different colours, backlit with LED strips as a central feature of the house.
The side wall of the kitchen is broken up by three slot windows which create an architectural feel to the space.
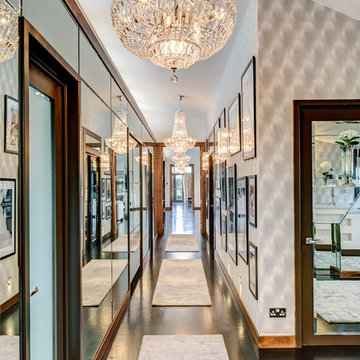
Lighting control through chandeliers and down lights providing different lighting scenes
Foto de recibidores y pasillos clásicos de tamaño medio con suelo negro
Foto de recibidores y pasillos clásicos de tamaño medio con suelo negro
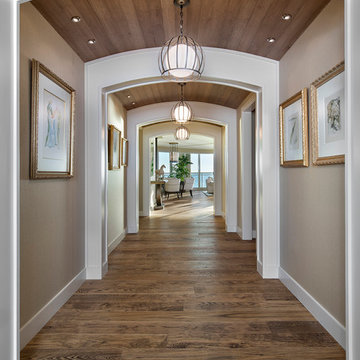
John Sciarrino
Imagen de recibidores y pasillos tradicionales grandes con paredes beige, suelo de madera oscura y suelo marrón
Imagen de recibidores y pasillos tradicionales grandes con paredes beige, suelo de madera oscura y suelo marrón
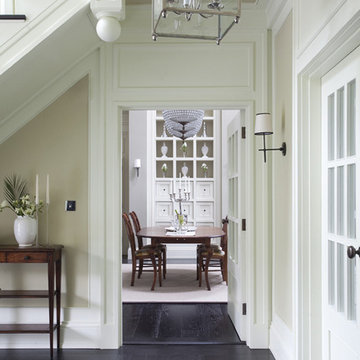
Photography by Derek Robinson
Ejemplo de recibidores y pasillos clásicos con paredes beige y suelo negro
Ejemplo de recibidores y pasillos clásicos con paredes beige y suelo negro

Jim Decker
Modelo de recibidores y pasillos tradicionales grandes con paredes beige, suelo de travertino y suelo marrón
Modelo de recibidores y pasillos tradicionales grandes con paredes beige, suelo de travertino y suelo marrón

Photo : BCDF Studio
Modelo de recibidores y pasillos contemporáneos de tamaño medio con paredes azules, suelo de madera en tonos medios, suelo marrón y madera
Modelo de recibidores y pasillos contemporáneos de tamaño medio con paredes azules, suelo de madera en tonos medios, suelo marrón y madera
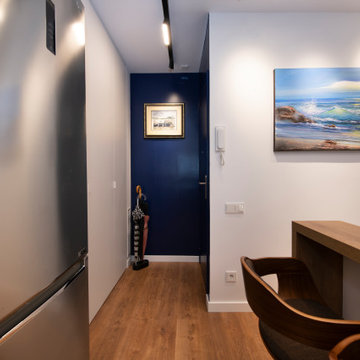
Ejemplo de recibidores y pasillos eclécticos pequeños con paredes azules, suelo de madera en tonos medios y suelo marrón
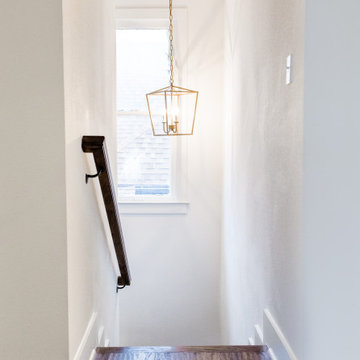
As you make your way upstairs, the dark hardwood floors will guide you into another stunning design.
Modelo de recibidores y pasillos de estilo americano con paredes blancas, suelo de madera oscura y suelo marrón
Modelo de recibidores y pasillos de estilo americano con paredes blancas, suelo de madera oscura y suelo marrón
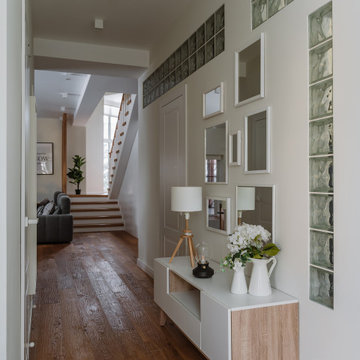
Modelo de recibidores y pasillos escandinavos con paredes blancas, suelo de madera en tonos medios y suelo marrón
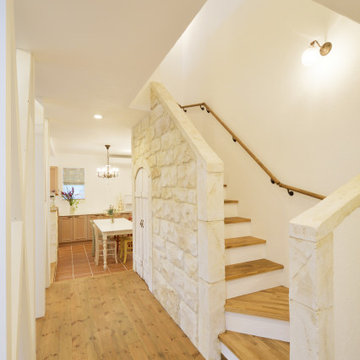
Diseño de recibidores y pasillos románticos grandes con paredes blancas, suelo de cemento y suelo marrón
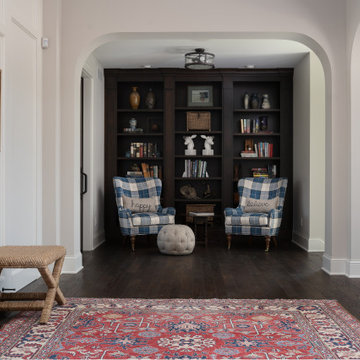
Modelo de recibidores y pasillos marineros grandes con paredes blancas, suelo de madera oscura y suelo marrón
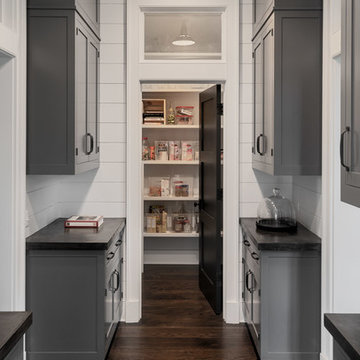
Pantry with gray cabinets and hardwood flooring.
Photographer: Rob Karosis
Diseño de recibidores y pasillos campestres de tamaño medio con paredes blancas, suelo de madera oscura y suelo marrón
Diseño de recibidores y pasillos campestres de tamaño medio con paredes blancas, suelo de madera oscura y suelo marrón
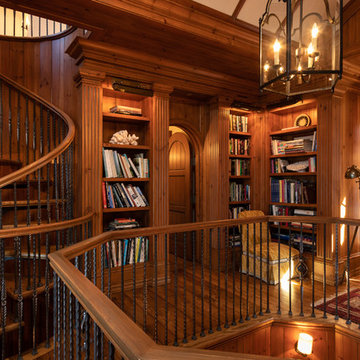
Modelo de recibidores y pasillos tradicionales con suelo de madera oscura y suelo marrón
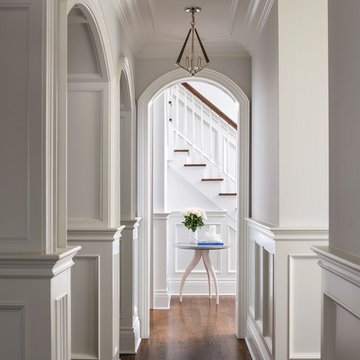
Diseño de recibidores y pasillos clásicos con paredes blancas, suelo de madera en tonos medios y suelo marrón
17.938 ideas para recibidores y pasillos con suelo negro y suelo marrón
8