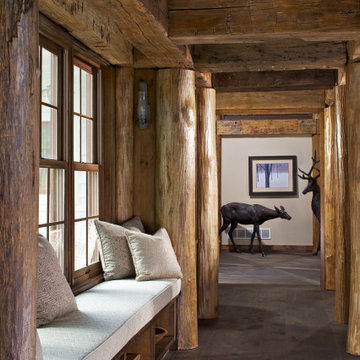17.938 ideas para recibidores y pasillos con suelo negro y suelo marrón
Filtrar por
Presupuesto
Ordenar por:Popular hoy
81 - 100 de 17.938 fotos
Artículo 1 de 3

White wainscoting in the dining room keeps the space fresh and light, while navy blue grasscloth ties into the entry wallpaper. Young and casual, yet completely tied together.
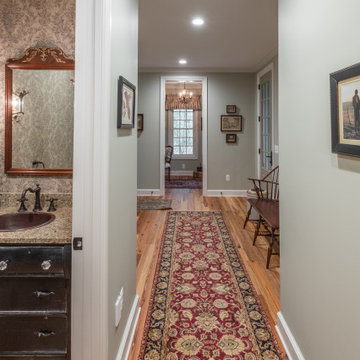
Modelo de recibidores y pasillos de estilo de casa de campo de tamaño medio con paredes verdes, suelo de madera clara y suelo marrón
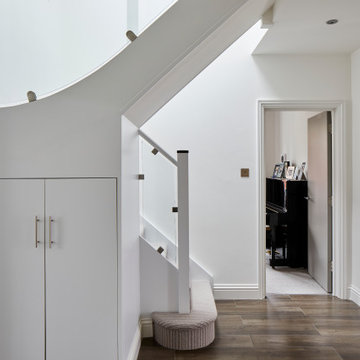
Large spacious hallway.
Foto de recibidores y pasillos contemporáneos con paredes blancas, suelo de madera oscura y suelo marrón
Foto de recibidores y pasillos contemporáneos con paredes blancas, suelo de madera oscura y suelo marrón
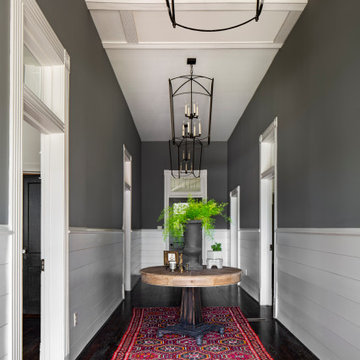
Foto de recibidores y pasillos clásicos renovados grandes con paredes multicolor, suelo de madera oscura y suelo marrón
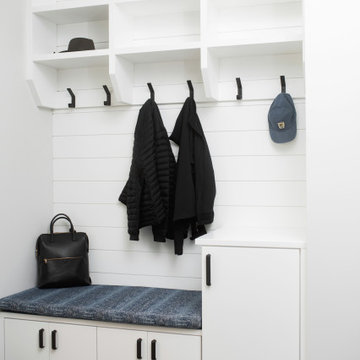
Imagen de recibidores y pasillos contemporáneos con paredes blancas, suelo negro y machihembrado
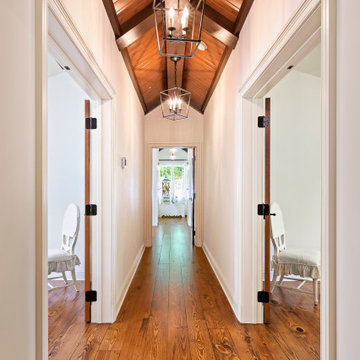
Diseño de recibidores y pasillos mediterráneos grandes con paredes blancas, suelo de madera en tonos medios y suelo marrón
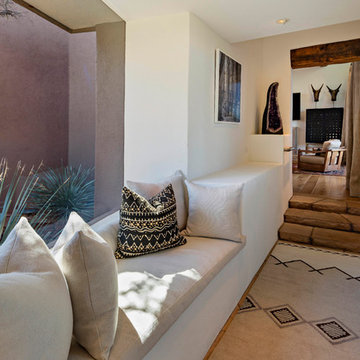
Interior Design By Stephanie Larsen
©ThompsonPhotographic 2019
Imagen de recibidores y pasillos de estilo americano con paredes blancas y suelo marrón
Imagen de recibidores y pasillos de estilo americano con paredes blancas y suelo marrón
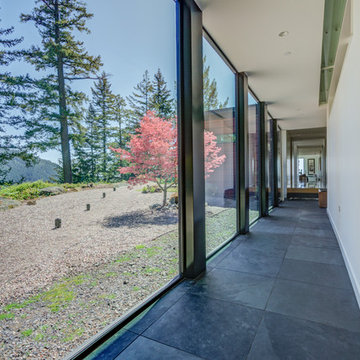
Imagen de recibidores y pasillos modernos grandes con paredes blancas, suelo negro y suelo de pizarra
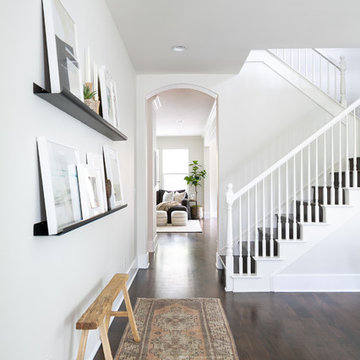
Modelo de recibidores y pasillos costeros con paredes blancas, suelo de madera oscura y suelo marrón
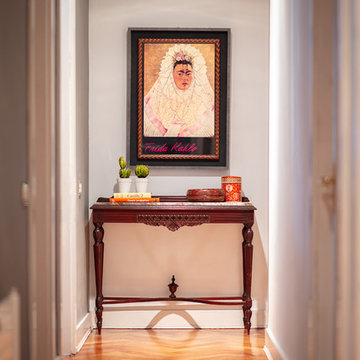
Diseño de recibidores y pasillos bohemios pequeños con paredes grises, suelo de madera clara y suelo marrón
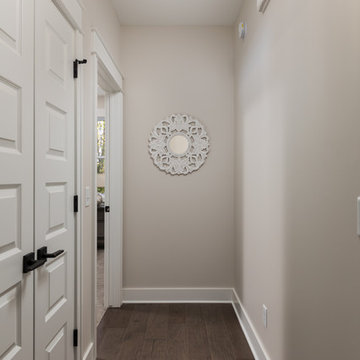
Foto de recibidores y pasillos costeros con paredes blancas, suelo de madera en tonos medios y suelo marrón

Photography by Vernon Wentz of Ad Imagery
Imagen de recibidores y pasillos retro grandes con paredes beige, suelo de madera en tonos medios y suelo marrón
Imagen de recibidores y pasillos retro grandes con paredes beige, suelo de madera en tonos medios y suelo marrón
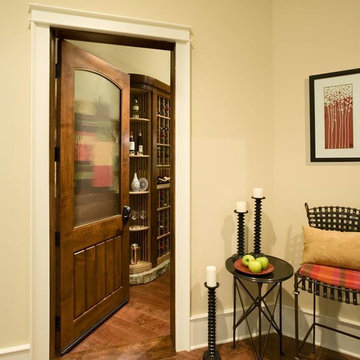
Modelo de recibidores y pasillos clásicos pequeños con paredes beige, suelo de madera en tonos medios y suelo marrón

The Design Styles Architecture team beautifully remodeled the exterior and interior of this Carolina Circle home. The home was originally built in 1973 and was 5,860 SF; the remodel added 1,000 SF to the total under air square-footage. The exterior of the home was revamped to take your typical Mediterranean house with yellow exterior paint and red Spanish style roof and update it to a sleek exterior with gray roof, dark brown trim, and light cream walls. Additions were done to the home to provide more square footage under roof and more room for entertaining. The master bathroom was pushed out several feet to create a spacious marbled master en-suite with walk in shower, standing tub, walk in closets, and vanity spaces. A balcony was created to extend off of the second story of the home, creating a covered lanai and outdoor kitchen on the first floor. Ornamental columns and wrought iron details inside the home were removed or updated to create a clean and sophisticated interior. The master bedroom took the existing beam support for the ceiling and reworked it to create a visually stunning ceiling feature complete with up-lighting and hanging chandelier creating a warm glow and ambiance to the space. An existing second story outdoor balcony was converted and tied in to the under air square footage of the home, and is now used as a workout room that overlooks the ocean. The existing pool and outdoor area completely updated and now features a dock, a boat lift, fire features and outdoor dining/ kitchen.
Photo by: Design Styles Architecture

The original wooden arch details in the hallway area have been restored.
Photo by Chris Snook
Imagen de recibidores y pasillos clásicos de tamaño medio con suelo de madera en tonos medios, suelo marrón, paredes beige y panelado
Imagen de recibidores y pasillos clásicos de tamaño medio con suelo de madera en tonos medios, suelo marrón, paredes beige y panelado
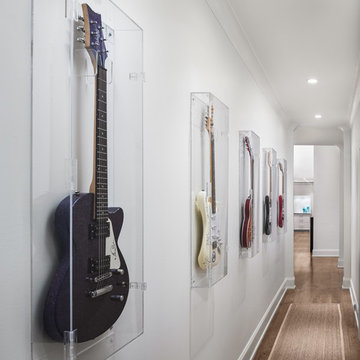
Hall of remodeled home in Mountain Brook Alabama photographed for architect Adams & Gerndt and interior design firm Defining Home, by Birmingham Alabama based architectural and interiors photographer Tommy Daspit. You can see more of his work at http://tommydaspit.com
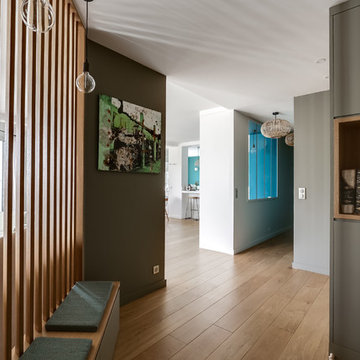
Une cloison à claire-voie en chêne naturel permet d'apporter la lumière naturel et de décloisonner l'entrée.
Ejemplo de recibidores y pasillos contemporáneos con paredes marrones, suelo de madera en tonos medios y suelo marrón
Ejemplo de recibidores y pasillos contemporáneos con paredes marrones, suelo de madera en tonos medios y suelo marrón
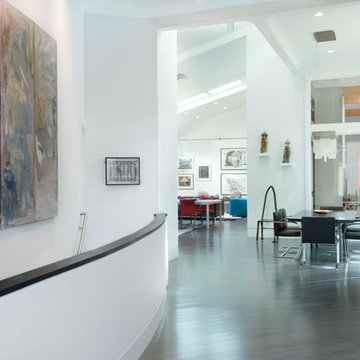
The owners were downsizing from a large ornate property down the street and were seeking a number of goals. Single story living, modern and open floor plan, comfortable working kitchen, spaces to house their collection of artwork, low maintenance and a strong connection between the interior and the landscape. Working with a long narrow lot adjacent to conservation land, the main living space (16 foot ceiling height at its peak) opens with folding glass doors to a large screen porch that looks out on a courtyard and the adjacent wooded landscape. This gives the home the perception that it is on a much larger lot and provides a great deal of privacy. The transition from the entry to the core of the home provides a natural gallery in which to display artwork and sculpture. Artificial light almost never needs to be turned on during daytime hours and the substantial peaked roof over the main living space is oriented to allow for solar panels not visible from the street or yard.
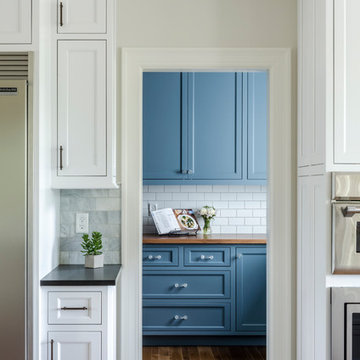
With wall of windows kitchens, a walk in pantry allows for plenty of cabinets and storage. Pantry features blue shaker style cabinets with glass hardware and subway tile backsplash.
Photo by David Berlekamp
17.938 ideas para recibidores y pasillos con suelo negro y suelo marrón
5
