229 ideas para recibidores y pasillos con suelo marrón y vigas vistas
Filtrar por
Presupuesto
Ordenar por:Popular hoy
61 - 80 de 229 fotos
Artículo 1 de 3
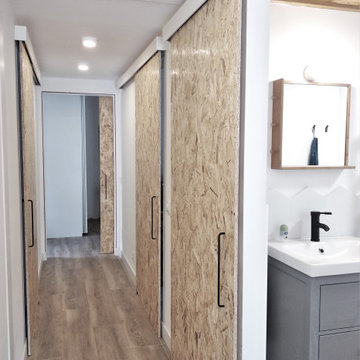
Pasillo distribución
Diseño de recibidores y pasillos escandinavos de tamaño medio con paredes blancas, suelo de baldosas de porcelana, suelo marrón y vigas vistas
Diseño de recibidores y pasillos escandinavos de tamaño medio con paredes blancas, suelo de baldosas de porcelana, suelo marrón y vigas vistas
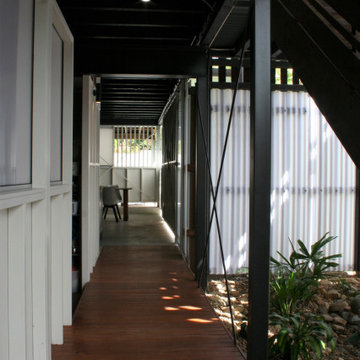
This landscape is internal to the envelope of the house. The family will pass through this zone daily to access the garage, laundry and lower floor spaces.
The battens allow cooling breezes to pass through the plantings, and filter through the undercroft spaces, cooling both the ground floor and existing upper floor of the home.
With secure screening all around, this area provides a protected place for the children of the house to play, and sit in nature, whilst being safe and shaded.
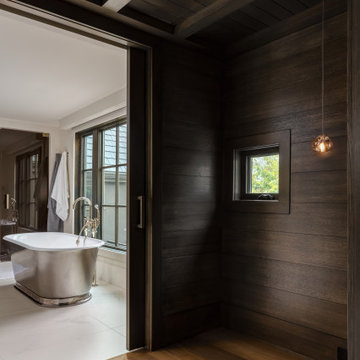
Ejemplo de recibidores y pasillos rurales con paredes marrones, suelo de madera en tonos medios, suelo marrón, vigas vistas y madera
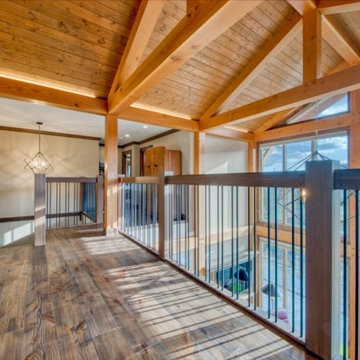
Open loft to great room below
Ejemplo de recibidores y pasillos rústicos de tamaño medio con paredes beige, suelo de madera en tonos medios, suelo marrón y vigas vistas
Ejemplo de recibidores y pasillos rústicos de tamaño medio con paredes beige, suelo de madera en tonos medios, suelo marrón y vigas vistas
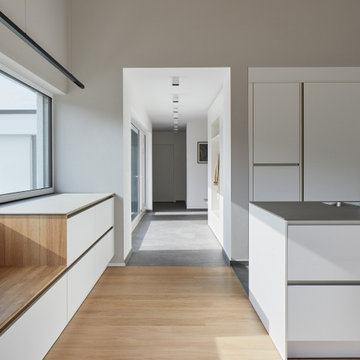
Ejemplo de recibidores y pasillos minimalistas con suelo de madera pintada, suelo marrón y vigas vistas
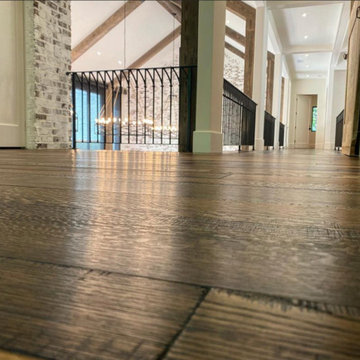
Wide, long plank skip sawn hardwood flooring. Each floor plank was specially milled from logs removed from the client's property and prefinished in Eutree's Terrain finish. Installation by floor pro M.S. Construction Services.
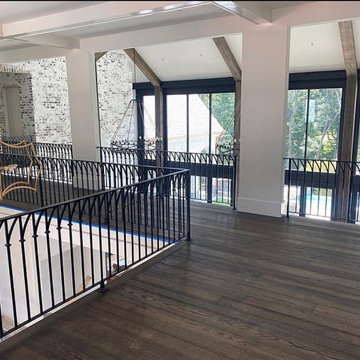
Wide, long plank skip sawn hardwood flooring. Each floor plank was specially milled from logs removed from the client's property and prefinished in Eutree's Terrain finish. Installation by floor pro M.S. Construction Services.
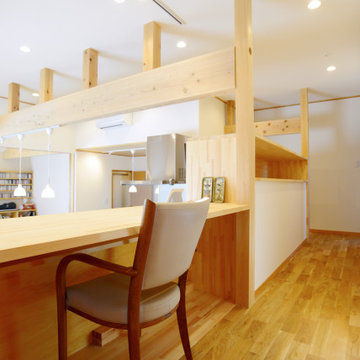
傾斜地を利用して敷地の低い方に車庫を設けた結果、住まいの車庫の上部が80cm高い空間になりました。
その高さを利用して、回遊導線の一部とし、キッチンを含んだ廊下部分がキッチン側はキッチンのカップボードとして、廊下側からは子供の勉強スペースとしてフレキシブルに利用できる空間となりました。
子供達がお母さんと話をしながら宿題をしたり、家事動線の一部であるため、洗濯物を畳んだり、アイロンをかけたりミシンを使うスペースとしてご利用いただいております。
目の前にキッチンやリビング、ダイニングがあり、いつも家族と繋がる空間で会話の絶えない住まいです。
ウィズコロナ時代なので、在宅ワークのスペースとしても利用できます。
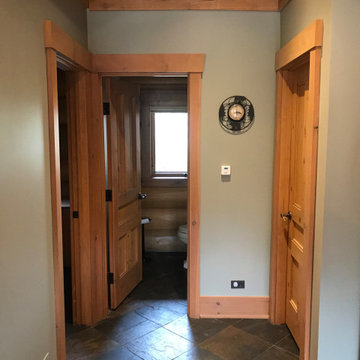
Upon Completion
Foto de recibidores y pasillos tradicionales de tamaño medio con paredes verdes, suelo de pizarra, suelo marrón, madera y vigas vistas
Foto de recibidores y pasillos tradicionales de tamaño medio con paredes verdes, suelo de pizarra, suelo marrón, madera y vigas vistas
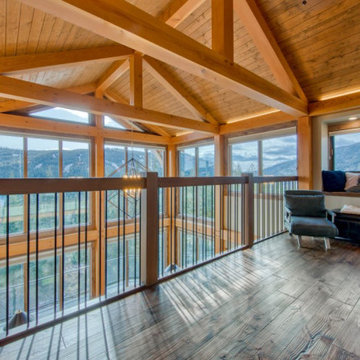
Open loft to great room below
Imagen de recibidores y pasillos rurales de tamaño medio con paredes beige, suelo de madera en tonos medios, suelo marrón y vigas vistas
Imagen de recibidores y pasillos rurales de tamaño medio con paredes beige, suelo de madera en tonos medios, suelo marrón y vigas vistas
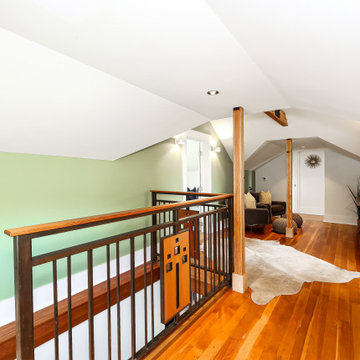
Rather than trying to hide the structure supporting the new roof, we let the posts, beams, and metal connectors be the feature of the upstairs hall. The various roof forms are all expressed in the complex vaulted ceiling.
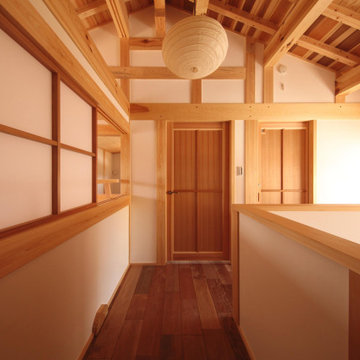
Foto de recibidores y pasillos asiáticos de tamaño medio con paredes blancas, suelo de madera oscura, suelo marrón y vigas vistas
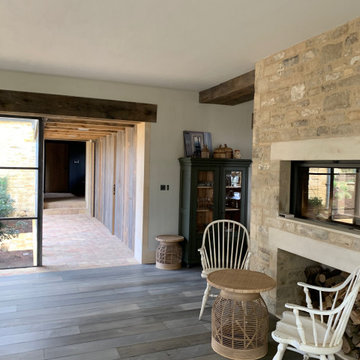
Imagen de recibidores y pasillos de estilo de casa de campo grandes con paredes blancas, suelo de baldosas de terracota, suelo marrón, vigas vistas, panelado y cuadros
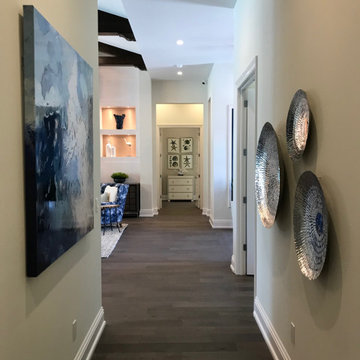
Ejemplo de recibidores y pasillos marineros de tamaño medio con paredes blancas, suelo de madera oscura, suelo marrón y vigas vistas
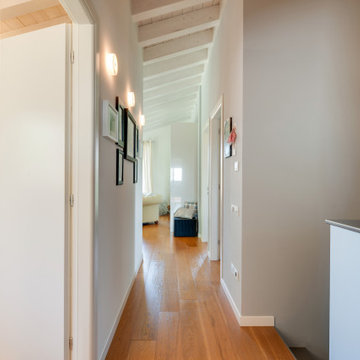
Foto de recibidores y pasillos contemporáneos de tamaño medio con paredes grises, suelo de madera pintada, suelo marrón y vigas vistas
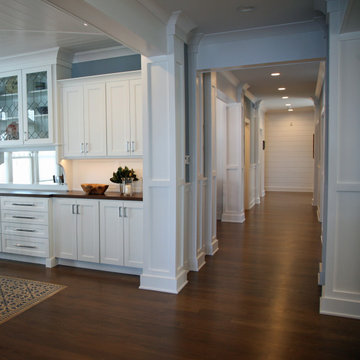
The main floor hall has a rhythm of columns and trim detail that make this large home feel cozy and welcoming. You know that you are at the lake when you pass through to every room.
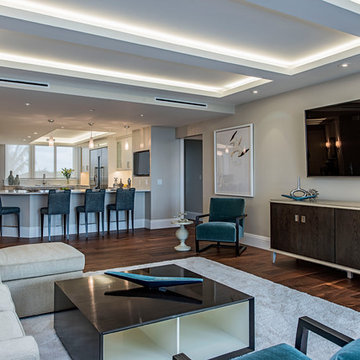
Foto de recibidores y pasillos tradicionales grandes con paredes grises, suelo de madera oscura, suelo marrón y vigas vistas

Exposed Brick arch and light filled landing area , the farrow and ball ammonite walls and ceilings complement the brick and original beams
Diseño de recibidores y pasillos nórdicos de tamaño medio con paredes blancas, suelo de madera oscura, suelo marrón, vigas vistas y ladrillo
Diseño de recibidores y pasillos nórdicos de tamaño medio con paredes blancas, suelo de madera oscura, suelo marrón, vigas vistas y ladrillo
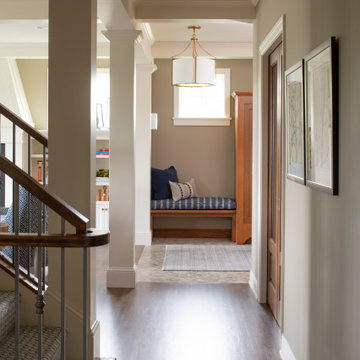
Foto de recibidores y pasillos grandes con paredes beige, suelo de madera oscura, suelo marrón y vigas vistas
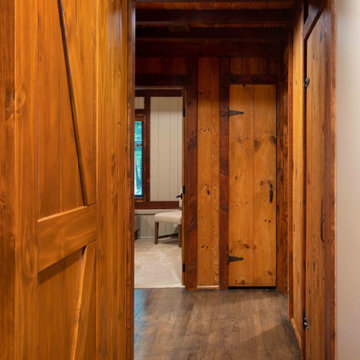
The client came to us to assist with transforming their small family cabin into a year-round residence that would continue the family legacy. The home was originally built by our client’s grandfather so keeping much of the existing interior woodwork and stone masonry fireplace was a must. They did not want to lose the rustic look and the warmth of the pine paneling. The view of Lake Michigan was also to be maintained. It was important to keep the home nestled within its surroundings.
There was a need to update the kitchen, add a laundry & mud room, install insulation, add a heating & cooling system, provide additional bedrooms and more bathrooms. The addition to the home needed to look intentional and provide plenty of room for the entire family to be together. Low maintenance exterior finish materials were used for the siding and trims as well as natural field stones at the base to match the original cabin’s charm.
229 ideas para recibidores y pasillos con suelo marrón y vigas vistas
4