229 ideas para recibidores y pasillos con suelo marrón y vigas vistas
Filtrar por
Presupuesto
Ordenar por:Popular hoy
21 - 40 de 229 fotos
Artículo 1 de 3
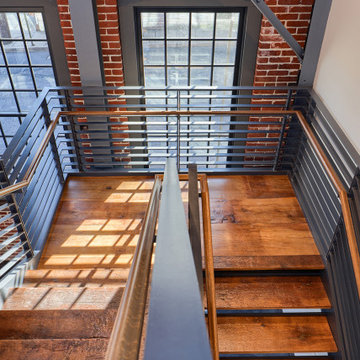
Utilizing what was existing, the entry stairway steps were created from original salvaged wood beams.
Ejemplo de recibidores y pasillos industriales grandes con paredes blancas, suelo de madera en tonos medios, suelo marrón, vigas vistas y ladrillo
Ejemplo de recibidores y pasillos industriales grandes con paredes blancas, suelo de madera en tonos medios, suelo marrón, vigas vistas y ladrillo

Before Start of Services
Prepared and Covered all Flooring, Furnishings and Logs Patched all Cracks, Nail Holes, Dents and Dings
Lightly Pole Sanded Walls for a smooth finish
Spot Primed all Patches
Painted all Walls
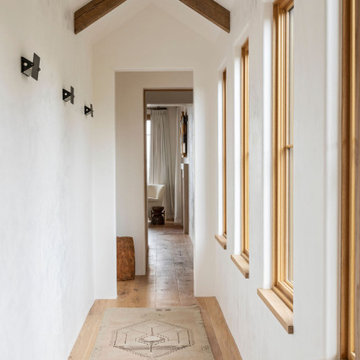
Imagen de recibidores y pasillos mediterráneos de tamaño medio con paredes blancas, suelo de madera clara, suelo marrón y vigas vistas
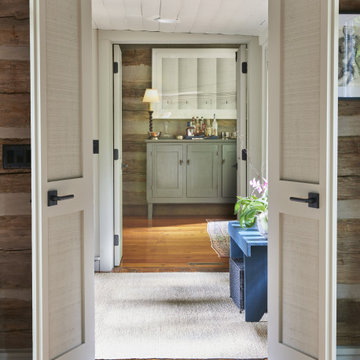
Gorgeous remodel of the master bedroom hallway in a historic home.
Foto de recibidores y pasillos rústicos con paredes grises, suelo de madera en tonos medios, suelo marrón, vigas vistas y madera
Foto de recibidores y pasillos rústicos con paredes grises, suelo de madera en tonos medios, suelo marrón, vigas vistas y madera
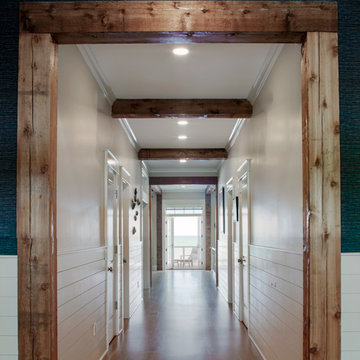
Modelo de recibidores y pasillos costeros con paredes blancas, suelo de madera clara, suelo marrón, vigas vistas y machihembrado
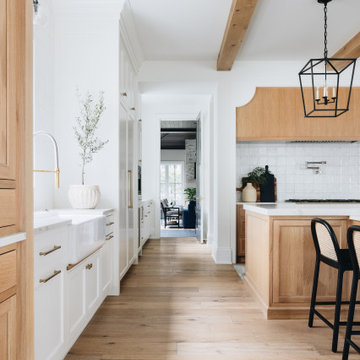
Diseño de recibidores y pasillos tradicionales renovados grandes con paredes grises, suelo de madera clara, suelo marrón y vigas vistas
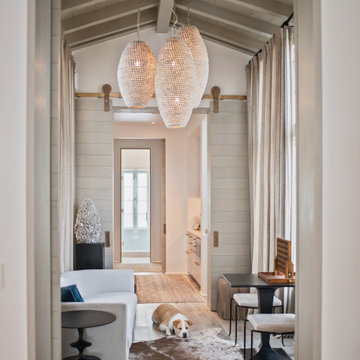
Gulf-Front Grandeur
Private Residence / Alys Beach, Florida
Architect: Khoury & Vogt Architects
Builder: Hufham Farris Construction
---
This one-of-a-kind Gulf-front residence in the New Urbanism community of Alys Beach, Florida, is truly a stunning piece of architecture matched only by its views. E. F. San Juan worked with the Alys Beach Town Planners at Khoury & Vogt Architects and the building team at Hufham Farris Construction on this challenging and fulfilling project.
We supplied character white oak interior boxed beams and stair parts. We also furnished all of the interior trim and paneling. The exterior products we created include ipe shutters, gates, fascia and soffit, handrails, and newels (balcony), ceilings, and wall paneling, as well as custom columns and arched cased openings on the balconies. In addition, we worked with our trusted partners at Loewen to provide windows and Loewen LiftSlide doors.
Challenges:
This was the homeowners’ third residence in the area for which we supplied products, and it was indeed a unique challenge. The client wanted as much of the exterior as possible to be weathered wood. This included the shutters, gates, fascia, soffit, handrails, balcony newels, massive columns, and arched openings mentioned above. The home’s Gulf-front location makes rot and weather damage genuine threats. Knowing that this home was to be built to last through the ages, we needed to select a wood species that was up for the task. It needed to not only look beautiful but also stand up to those elements over time.
Solution:
The E. F. San Juan team and the talented architects at KVA settled upon ipe (pronounced “eepay”) for this project. It is one of the only woods that will sink when placed in water (you would not want to make a boat out of ipe!). This species is also commonly known as ironwood because it is so dense, making it virtually rot-resistant, and therefore an excellent choice for the substantial pieces of millwork needed for this project.
However, ipe comes with its own challenges; its weight and density make it difficult to put through machines and glue. These factors also come into play for hinging when using ipe for a gate or door, which we did here. We used innovative joining methods to ensure that the gates and shutters had secondary and tertiary means of support with regard to the joinery. We believe the results speak for themselves!
---
Photography by Layne Lillie, courtesy of Khoury & Vogt Architects

wendy mceahern
Imagen de recibidores y pasillos de estilo americano grandes con suelo de madera en tonos medios, paredes blancas, suelo marrón, vigas vistas y cuadros
Imagen de recibidores y pasillos de estilo americano grandes con suelo de madera en tonos medios, paredes blancas, suelo marrón, vigas vistas y cuadros

The client came to us to assist with transforming their small family cabin into a year-round residence that would continue the family legacy. The home was originally built by our client’s grandfather so keeping much of the existing interior woodwork and stone masonry fireplace was a must. They did not want to lose the rustic look and the warmth of the pine paneling. The view of Lake Michigan was also to be maintained. It was important to keep the home nestled within its surroundings.
There was a need to update the kitchen, add a laundry & mud room, install insulation, add a heating & cooling system, provide additional bedrooms and more bathrooms. The addition to the home needed to look intentional and provide plenty of room for the entire family to be together. Low maintenance exterior finish materials were used for the siding and trims as well as natural field stones at the base to match the original cabin’s charm.

Imagen de recibidores y pasillos modernos pequeños con paredes rosas, suelo de madera clara, suelo marrón, vigas vistas y papel pintado
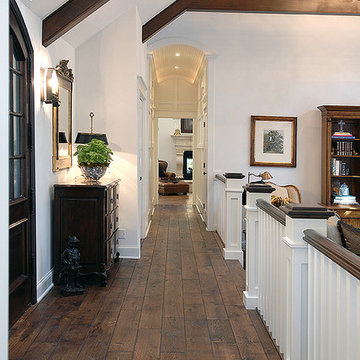
Reminiscent of an old world lodge, this sophisticated retreat marries the crispness of white and the vitality of wood. The distressed wood floors establish the design with coordinating beams above in the light-soaked vaulted ceiling. Floor: 6-3/4” wide-plank Vintage French Oak | Rustic Character | Victorian Collection | Tuscany edge | medium distressed | color Bronze | Satin Hardwax Oil. For more information please email us at: sales@signaturehardwoods.com
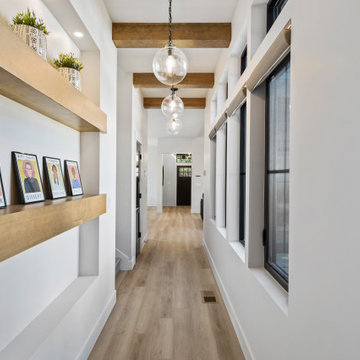
This Woodland Style home is a beautiful combination of rustic charm and modern flare. The Three bedroom, 3 and 1/2 bath home provides an abundance of natural light in every room. The home design offers a central courtyard adjoining the main living space with the primary bedroom. The master bath with its tiled shower and walk in closet provide the homeowner with much needed space without compromising the beautiful style of the overall home.
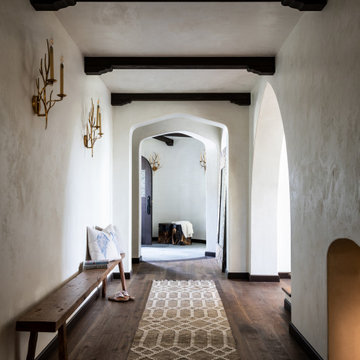
Modelo de recibidores y pasillos tradicionales con paredes beige, suelo de madera oscura, suelo marrón y vigas vistas
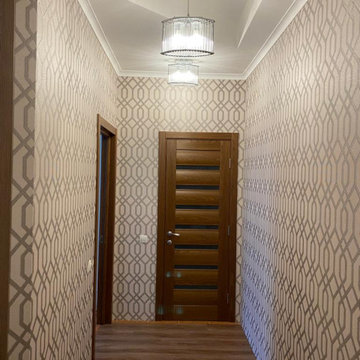
Imagen de recibidores y pasillos contemporáneos pequeños con paredes grises, suelo vinílico, suelo marrón, vigas vistas y papel pintado
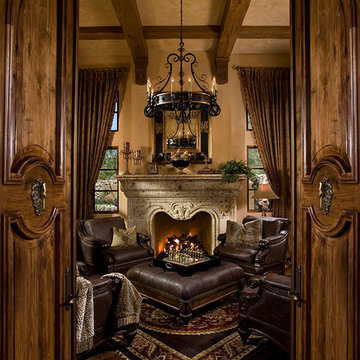
This Italian Villa cigar room features dark leather armchairs creating a cozy space for chats next to the built-in fireplace.
Imagen de recibidores y pasillos tradicionales extra grandes con paredes beige, suelo de madera en tonos medios, suelo marrón y vigas vistas
Imagen de recibidores y pasillos tradicionales extra grandes con paredes beige, suelo de madera en tonos medios, suelo marrón y vigas vistas
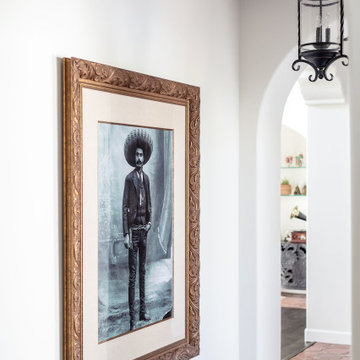
Imagen de recibidores y pasillos mediterráneos grandes con paredes blancas, suelo de baldosas de terracota, suelo marrón y vigas vistas
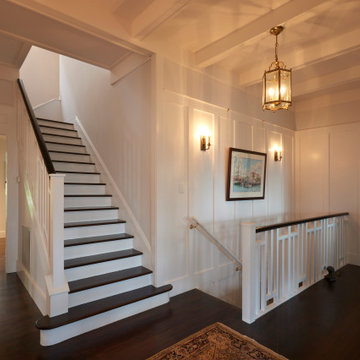
Beautiful mid floor hall and staircase
Ejemplo de recibidores y pasillos de estilo americano grandes con paredes blancas, suelo de madera oscura, suelo marrón, vigas vistas y boiserie
Ejemplo de recibidores y pasillos de estilo americano grandes con paredes blancas, suelo de madera oscura, suelo marrón, vigas vistas y boiserie
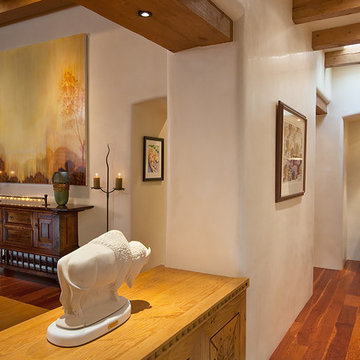
wendy mceahern
Foto de recibidores y pasillos de estilo americano grandes con paredes blancas, suelo de madera en tonos medios, suelo marrón, vigas vistas y cuadros
Foto de recibidores y pasillos de estilo americano grandes con paredes blancas, suelo de madera en tonos medios, suelo marrón, vigas vistas y cuadros
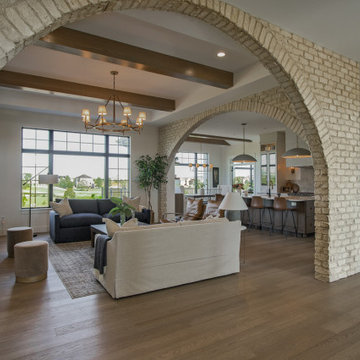
Hardwood Floor by Hallmark Floors - Regatta Starboard in Hickory
Modelo de recibidores y pasillos tradicionales renovados con paredes blancas, suelo de madera clara, suelo marrón, vigas vistas y ladrillo
Modelo de recibidores y pasillos tradicionales renovados con paredes blancas, suelo de madera clara, suelo marrón, vigas vistas y ladrillo
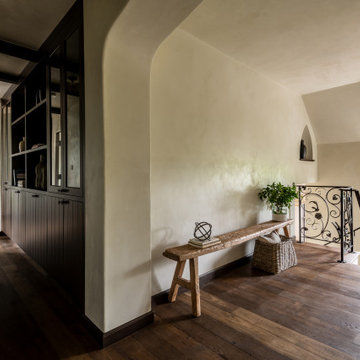
The bright stucco walls paired with small windows in the stairwell go a long way to boost natural light through the hall, allowing for darker accents and lower ceilings.
229 ideas para recibidores y pasillos con suelo marrón y vigas vistas
2