229 ideas para recibidores y pasillos con suelo marrón y vigas vistas
Filtrar por
Presupuesto
Ordenar por:Popular hoy
41 - 60 de 229 fotos
Artículo 1 de 3
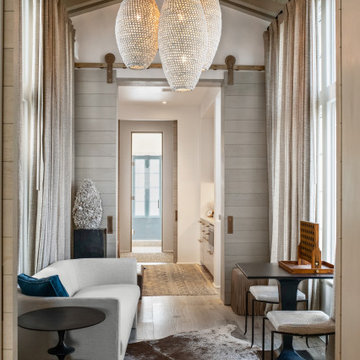
Gulf-Front Grandeur
Private Residence / Alys Beach, Florida
Architect: Khoury & Vogt Architects
Builder: Hufham Farris Construction
---
This one-of-a-kind Gulf-front residence in the New Urbanism community of Alys Beach, Florida, is truly a stunning piece of architecture matched only by its views. E. F. San Juan worked with the Alys Beach Town Planners at Khoury & Vogt Architects and the building team at Hufham Farris Construction on this challenging and fulfilling project.
We supplied character white oak interior boxed beams and stair parts. We also furnished all of the interior trim and paneling. The exterior products we created include ipe shutters, gates, fascia and soffit, handrails, and newels (balcony), ceilings, and wall paneling, as well as custom columns and arched cased openings on the balconies. In addition, we worked with our trusted partners at Loewen to provide windows and Loewen LiftSlide doors.
Challenges:
This was the homeowners’ third residence in the area for which we supplied products, and it was indeed a unique challenge. The client wanted as much of the exterior as possible to be weathered wood. This included the shutters, gates, fascia, soffit, handrails, balcony newels, massive columns, and arched openings mentioned above. The home’s Gulf-front location makes rot and weather damage genuine threats. Knowing that this home was to be built to last through the ages, we needed to select a wood species that was up for the task. It needed to not only look beautiful but also stand up to those elements over time.
Solution:
The E. F. San Juan team and the talented architects at KVA settled upon ipe (pronounced “eepay”) for this project. It is one of the only woods that will sink when placed in water (you would not want to make a boat out of ipe!). This species is also commonly known as ironwood because it is so dense, making it virtually rot-resistant, and therefore an excellent choice for the substantial pieces of millwork needed for this project.
However, ipe comes with its own challenges; its weight and density make it difficult to put through machines and glue. These factors also come into play for hinging when using ipe for a gate or door, which we did here. We used innovative joining methods to ensure that the gates and shutters had secondary and tertiary means of support with regard to the joinery. We believe the results speak for themselves!
---
Photography by Layne Lillie, courtesy of Khoury & Vogt Architects
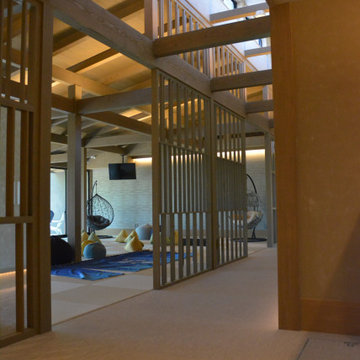
上部のハイサイドライトからの光が梁を照らして変化に富んだ空間になりました。
Diseño de recibidores y pasillos de estilo zen grandes con paredes beige, suelo marrón y vigas vistas
Diseño de recibidores y pasillos de estilo zen grandes con paredes beige, suelo marrón y vigas vistas

Imagen de recibidores y pasillos abovedados actuales pequeños con paredes blancas, vigas vistas, suelo de madera en tonos medios y suelo marrón
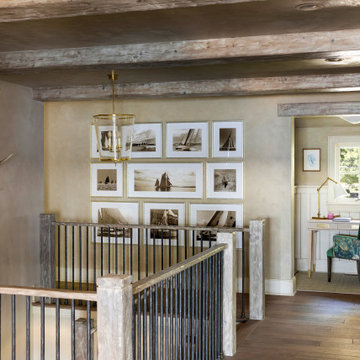
Optimizng the original alcove by transforming the space into a secondary office nook. For the finishing touches, sepia photography and unique accessories were used to bridge the inspiration of old world design and traditional living.
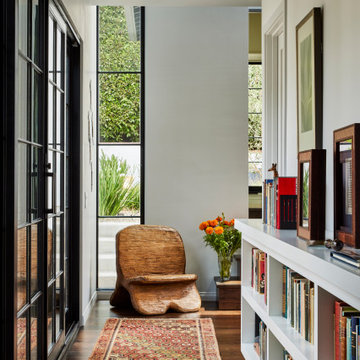
A hand carved wood chair marks the end of the Hall with backyard living spaces and gardens beyond
Foto de recibidores y pasillos contemporáneos de tamaño medio con paredes blancas, suelo de madera en tonos medios, suelo marrón, vigas vistas y iluminación
Foto de recibidores y pasillos contemporáneos de tamaño medio con paredes blancas, suelo de madera en tonos medios, suelo marrón, vigas vistas y iluminación
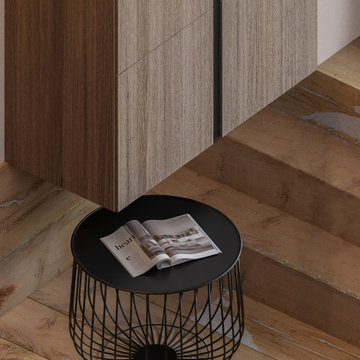
Ejemplo de recibidores y pasillos actuales de tamaño medio con paredes marrones, suelo laminado, suelo marrón, vigas vistas, papel pintado y iluminación
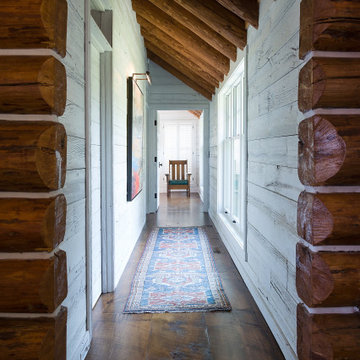
Modelo de recibidores y pasillos costeros con paredes blancas, suelo marrón, vigas vistas y madera
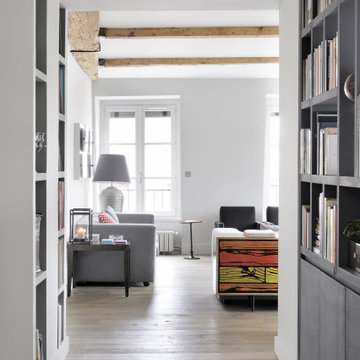
Foto de recibidores y pasillos clásicos renovados de tamaño medio con paredes blancas, suelo de madera clara, suelo marrón y vigas vistas
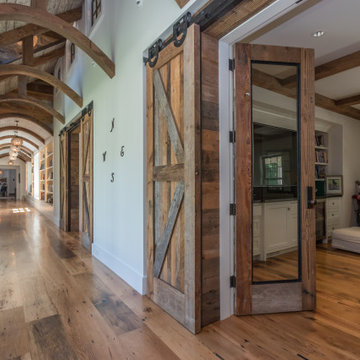
Main Hall connecting the various wings of the home.
Modelo de recibidores y pasillos campestres con paredes blancas, suelo de madera en tonos medios, suelo marrón, vigas vistas y machihembrado
Modelo de recibidores y pasillos campestres con paredes blancas, suelo de madera en tonos medios, suelo marrón, vigas vistas y machihembrado
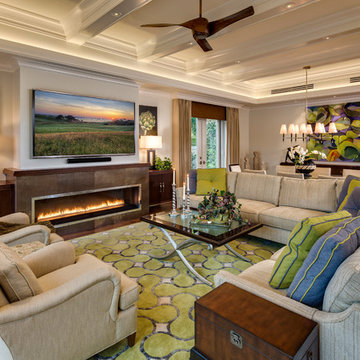
Foto de recibidores y pasillos tradicionales grandes con paredes beige, suelo de madera oscura, suelo marrón y vigas vistas
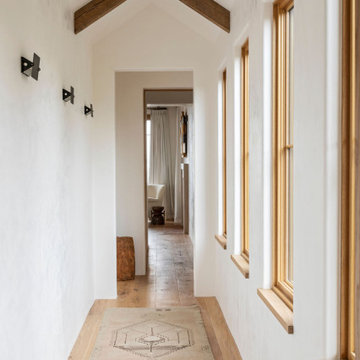
Ejemplo de recibidores y pasillos costeros de tamaño medio con paredes blancas, suelo de madera clara, suelo marrón y vigas vistas
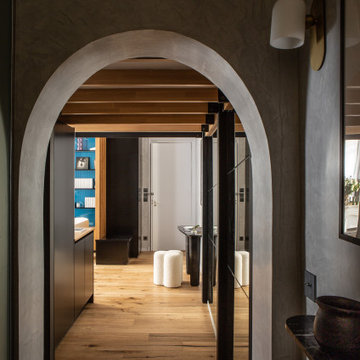
After searching for the perfect Paris apartment that could double as an atelier for five years, Laure Nell Interiors founder and principal Laetitia Laurent fell in love with this 415-square-foot pied-à-terre that packs a punch. Situated in the coveted Golden Triangle area in the 8th arrondissement—between avenue Montaigne, avenue des Champs-Elysées and avenue George V—the apartment was destined to be fashionable. The building’s Hausmannian architecture and a charming interior courtyard make way for modern interior architectural detailing that had been done during a previous renovation. Hardwood floors with deep black knotting, slatted wood paneling, and blue lacquer in the built-ins gave the apartment an interesting contemporary twist against the otherwise classic backdrop, including the original fireplace from the Hausmann era.
Laure Nell Interiors played up this dichotomy with playfully curated furnishings and lighting found during Paris Design Week: a mid-century Tulip table in the dining room, a coffee table from the NV Gallery x J’aime tout chez toi capsule collection, and a fireside chair from Popus Editions, a Paris-London furniture line with a restrained French take on British-inspired hues. In the bedroom, black and white details nod to Coco Chanel and ochre-colored bedding keeps the aesthetic current. A pendant from Oi Soi Oi lends the room a minimalist Asian element reminiscent of Laurent’s time in Kyoto.
Thanks to tall ceilings and the mezzanine loft space that had been added above the kitchen, the apartment exudes a feeling of grandeur despite its small footprint. Photos by Gilles Trillard
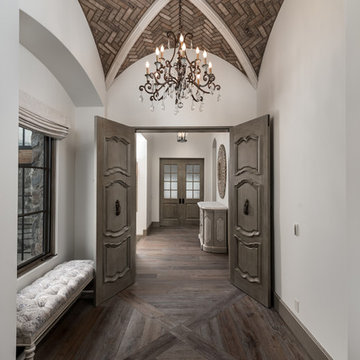
Brick ceiling, the double doors, custom millwork, molding, and wood floors.
Modelo de recibidores y pasillos rústicos extra grandes con paredes beige, suelo de madera oscura, suelo marrón y vigas vistas
Modelo de recibidores y pasillos rústicos extra grandes con paredes beige, suelo de madera oscura, suelo marrón y vigas vistas
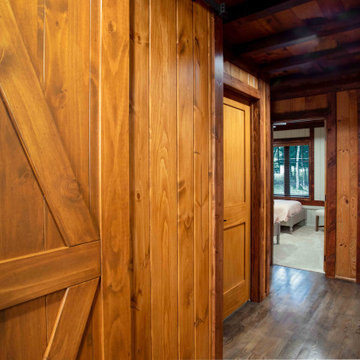
The client came to us to assist with transforming their small family cabin into a year-round residence that would continue the family legacy. The home was originally built by our client’s grandfather so keeping much of the existing interior woodwork and stone masonry fireplace was a must. They did not want to lose the rustic look and the warmth of the pine paneling. The view of Lake Michigan was also to be maintained. It was important to keep the home nestled within its surroundings.
There was a need to update the kitchen, add a laundry & mud room, install insulation, add a heating & cooling system, provide additional bedrooms and more bathrooms. The addition to the home needed to look intentional and provide plenty of room for the entire family to be together. Low maintenance exterior finish materials were used for the siding and trims as well as natural field stones at the base to match the original cabin’s charm.
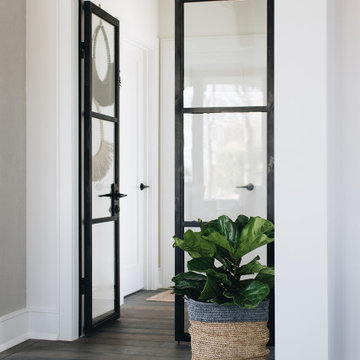
Diseño de recibidores y pasillos modernos de tamaño medio con paredes blancas, suelo de madera oscura, suelo marrón y vigas vistas
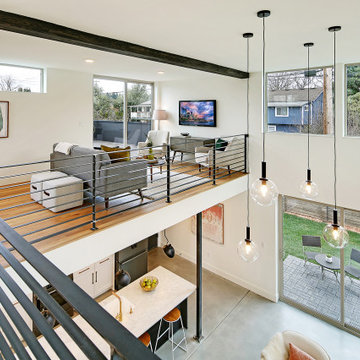
Contemporary landing with stunning modern ceiling lights and a black iron stairway rail in a new build home.
Diseño de recibidores y pasillos actuales de tamaño medio con paredes blancas, suelo de madera en tonos medios, suelo marrón y vigas vistas
Diseño de recibidores y pasillos actuales de tamaño medio con paredes blancas, suelo de madera en tonos medios, suelo marrón y vigas vistas
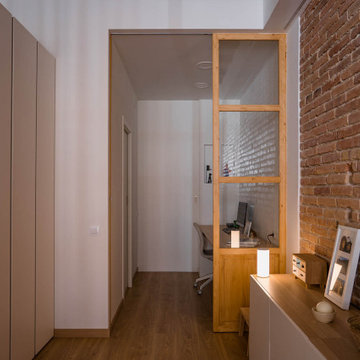
Nos encontramos ante una vivienda en la calle Verdi de geometría alargada y muy compartimentada. El reto está en conseguir que la luz que entra por la fachada principal y el patio de isla inunde todos los espacios de la vivienda que anteriormente quedaban oscuros.
Trabajamos para encontrar una distribución diáfana para que la luz cruce todo el espacio. Aun así, se diseñan dos puertas correderas que permiten separar la zona de día de la de noche cuando se desee, pero que queden totalmente escondidas cuando se quiere todo abierto, desapareciendo por completo.
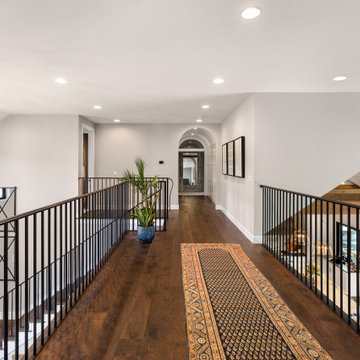
Imagen de recibidores y pasillos campestres con paredes grises, suelo de madera oscura, suelo marrón y vigas vistas
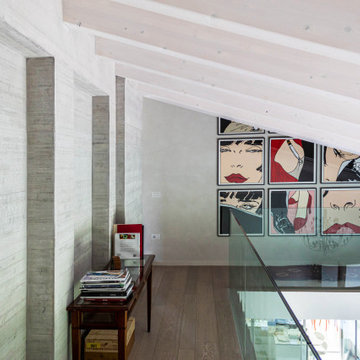
Foto de recibidores y pasillos actuales con suelo de madera oscura, suelo marrón, vigas vistas y paredes grises
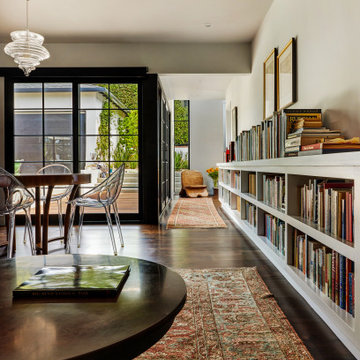
Hall beyond to Bedroom suites from Living Room and Dining Room in foreground. Bookshelves connect all spaces throughout the house. Backyard deck and gardens at exterior beyond
229 ideas para recibidores y pasillos con suelo marrón y vigas vistas
3