5.271 ideas para recibidores y pasillos con suelo laminado y suelo de baldosas de cerámica
Filtrar por
Presupuesto
Ordenar por:Popular hoy
161 - 180 de 5271 fotos
Artículo 1 de 3
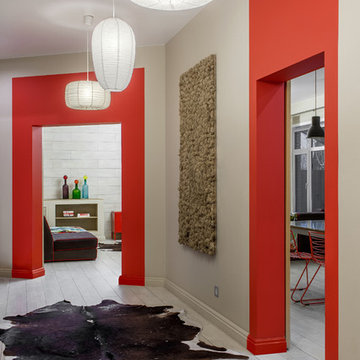
Роман Спиридонов
Diseño de recibidores y pasillos bohemios de tamaño medio con paredes beige, suelo de baldosas de cerámica y suelo beige
Diseño de recibidores y pasillos bohemios de tamaño medio con paredes beige, suelo de baldosas de cerámica y suelo beige

Builder: Boone Construction
Photographer: M-Buck Studio
This lakefront farmhouse skillfully fits four bedrooms and three and a half bathrooms in this carefully planned open plan. The symmetrical front façade sets the tone by contrasting the earthy textures of shake and stone with a collection of crisp white trim that run throughout the home. Wrapping around the rear of this cottage is an expansive covered porch designed for entertaining and enjoying shaded Summer breezes. A pair of sliding doors allow the interior entertaining spaces to open up on the covered porch for a seamless indoor to outdoor transition.
The openness of this compact plan still manages to provide plenty of storage in the form of a separate butlers pantry off from the kitchen, and a lakeside mudroom. The living room is centrally located and connects the master quite to the home’s common spaces. The master suite is given spectacular vistas on three sides with direct access to the rear patio and features two separate closets and a private spa style bath to create a luxurious master suite. Upstairs, you will find three additional bedrooms, one of which a private bath. The other two bedrooms share a bath that thoughtfully provides privacy between the shower and vanity.
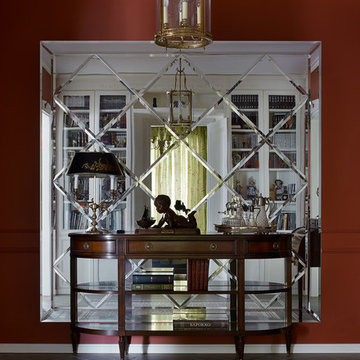
Сергей Ананьев, стилист Наталья Онуфрейчук
Imagen de recibidores y pasillos tradicionales de tamaño medio con paredes rojas y suelo de baldosas de cerámica
Imagen de recibidores y pasillos tradicionales de tamaño medio con paredes rojas y suelo de baldosas de cerámica
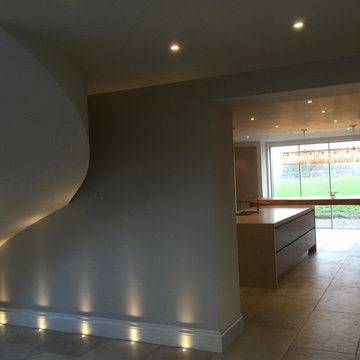
Working with & alongside the Award Winning Janey Butler Interiors, on this fabulous Country House Renovation. The 10,000 sq ft House, in a beautiful elevated position in glorious open countryside, was very dated, cold and drafty. A major Renovation programme was undertaken as well as achieving Planning Permission to extend the property, demolish and move the garage, create a new sweeping driveway and to create a stunning Skyframe Swimming Pool Extension on the garden side of the House. This first phase of this fabulous project was to fully renovate the existing property as well as the two large Extensions creating a new stunning Entrance Hall and back door entrance. The stunning Vaulted Entrance Hall area with arched Millenium Windows and Doors and an elegant Helical Staircase with solid Walnut Handrail and treads. Gorgeous large format Porcelain Tiles which followed through into the open plan look & feel of the new homes interior. John Cullen floor lighting and metal Lutron face plates and switches. Gorgeous Farrow and Ball colour scheme throughout the whole house. This beautiful elegant Entrance Hall is now ready for a stunning Lighting sculpture to take centre stage in the Entrance Hallway as well as elegant furniture. More progress images to come of this wonderful homes transformation coming soon. Images by Andy Marshall
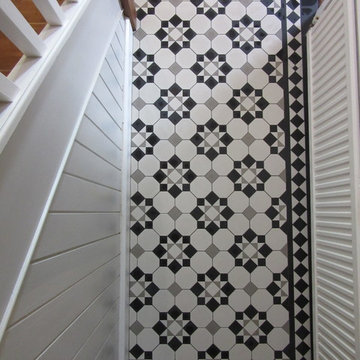
Ceramic mosaic tiles in hallway with staircase.
A traditional Victorian pattern in black white and pale grey.
Installed by Geometric Tiling.
Ejemplo de recibidores y pasillos tradicionales con suelo de baldosas de cerámica
Ejemplo de recibidores y pasillos tradicionales con suelo de baldosas de cerámica
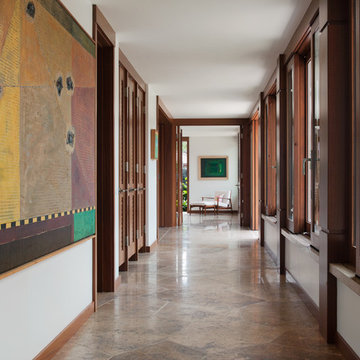
deReus Architects
David Duncan Livingston Photography
Underwood Construction Company
Diseño de recibidores y pasillos asiáticos extra grandes con paredes beige y suelo de baldosas de cerámica
Diseño de recibidores y pasillos asiáticos extra grandes con paredes beige y suelo de baldosas de cerámica
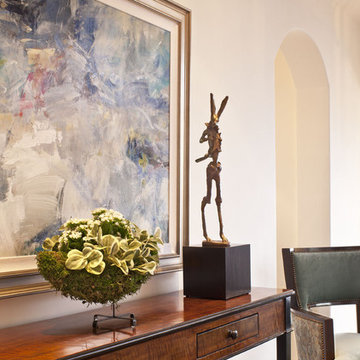
Photo by Grey Crawford
Diseño de recibidores y pasillos mediterráneos pequeños con paredes blancas, suelo de baldosas de cerámica y suelo marrón
Diseño de recibidores y pasillos mediterráneos pequeños con paredes blancas, suelo de baldosas de cerámica y suelo marrón
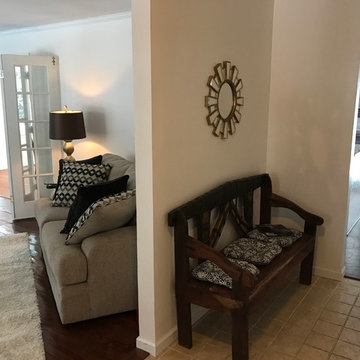
Ejemplo de recibidores y pasillos clásicos pequeños con paredes blancas y suelo de baldosas de cerámica
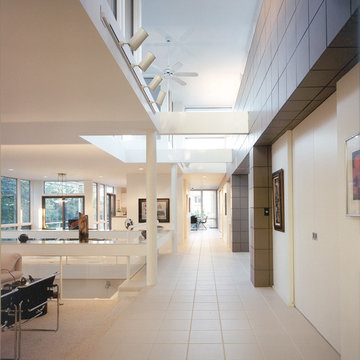
Modelo de recibidores y pasillos minimalistas extra grandes con paredes blancas, suelo de baldosas de cerámica y suelo beige
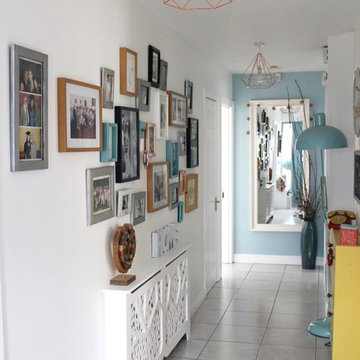
Rachel Lane
Modelo de recibidores y pasillos bohemios de tamaño medio con paredes blancas y suelo de baldosas de cerámica
Modelo de recibidores y pasillos bohemios de tamaño medio con paredes blancas y suelo de baldosas de cerámica
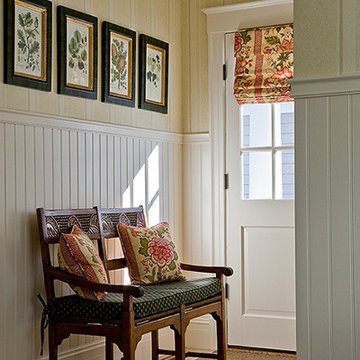
Michael J. Lee Photography
Diseño de recibidores y pasillos clásicos pequeños con paredes beige y suelo de baldosas de cerámica
Diseño de recibidores y pasillos clásicos pequeños con paredes beige y suelo de baldosas de cerámica
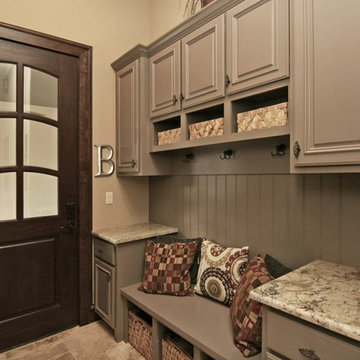
Foto de recibidores y pasillos clásicos de tamaño medio con paredes beige y suelo de baldosas de cerámica
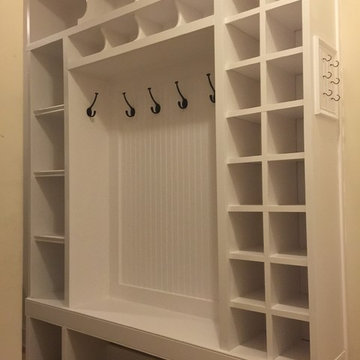
An 8' tall entry area mud room custom built-in we created for a Loudoun County Va client. Built a sturdy bench along bottom, and extra cubbies across the top, basket cubbies along the left, and kids shoe cubbies along the right side. Added a bead-board panel back, and created a matching wainscot-trim key holder on the left. Then painted everything in a clean white semi gloss latex paint.

Rear entryway with custom built mud room lockers and stained wood bench - plenty of storage space - a view into the half bathroom with shiplap walls, and laundry room!
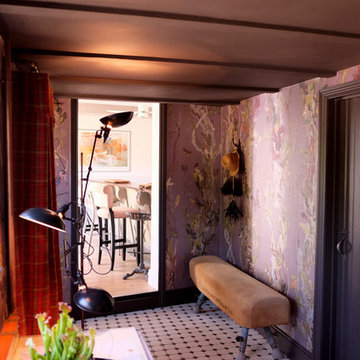
Imagen de recibidores y pasillos bohemios de tamaño medio con paredes multicolor, suelo de baldosas de cerámica y suelo multicolor
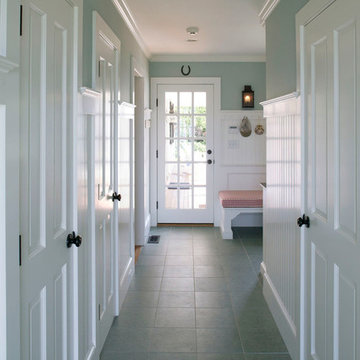
Foto de recibidores y pasillos clásicos de tamaño medio con paredes multicolor, suelo de baldosas de cerámica y suelo azul
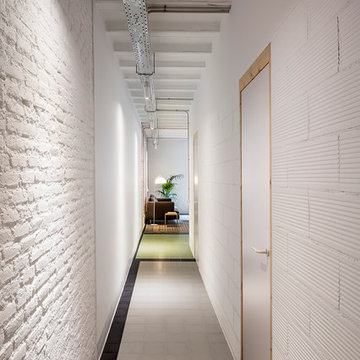
Adrià Goula
Foto de recibidores y pasillos industriales de tamaño medio con paredes blancas y suelo de baldosas de cerámica
Foto de recibidores y pasillos industriales de tamaño medio con paredes blancas y suelo de baldosas de cerámica
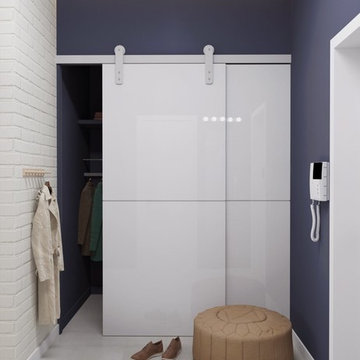
3D visualization by Maria Gogolina
Imagen de recibidores y pasillos escandinavos pequeños con paredes azules y suelo de baldosas de cerámica
Imagen de recibidores y pasillos escandinavos pequeños con paredes azules y suelo de baldosas de cerámica
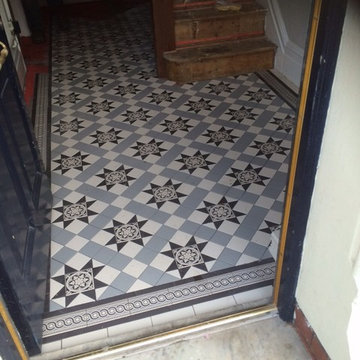
Blenheim 3-colour with Livingstone border
Modelo de recibidores y pasillos tradicionales de tamaño medio con paredes blancas y suelo de baldosas de cerámica
Modelo de recibidores y pasillos tradicionales de tamaño medio con paredes blancas y suelo de baldosas de cerámica
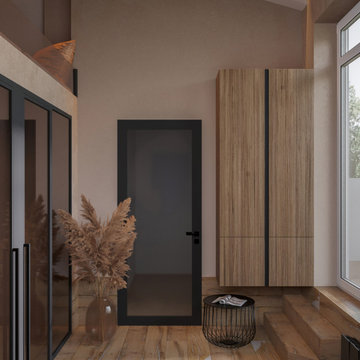
Modelo de recibidores y pasillos contemporáneos de tamaño medio con paredes marrones, suelo laminado, suelo marrón, vigas vistas, papel pintado y iluminación
5.271 ideas para recibidores y pasillos con suelo laminado y suelo de baldosas de cerámica
9