5.271 ideas para recibidores y pasillos con suelo laminado y suelo de baldosas de cerámica
Filtrar por
Presupuesto
Ordenar por:Popular hoy
101 - 120 de 5271 fotos
Artículo 1 de 3
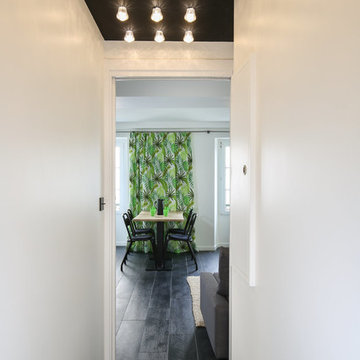
Thierry stefanopoulos
Diseño de recibidores y pasillos contemporáneos pequeños con paredes negras, suelo de baldosas de cerámica y suelo negro
Diseño de recibidores y pasillos contemporáneos pequeños con paredes negras, suelo de baldosas de cerámica y suelo negro
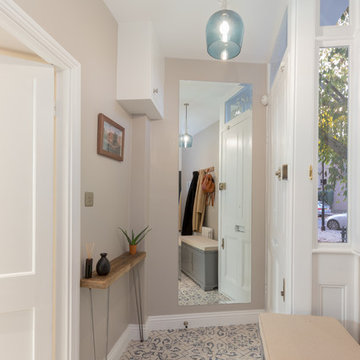
This feature floor tile with a muted blue pattern adds a touch of fun to the space without being too overwhelming. The coolness of the blue pairs nicely with the warmth of the wall paint, with a blue accent seen again in the pendant light. A slim hallway table adds some personal touches to the space, with the wall mirror adding a sense of extra space.
See more of this project at https://absoluteprojectmanagement.com/portfolio/kiran-islington/
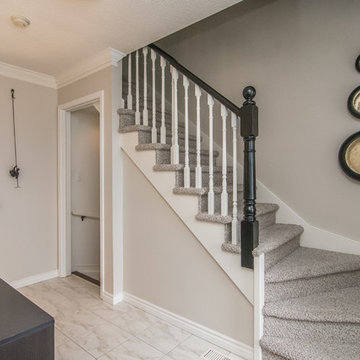
Rustic bronze and gold accented art add a masculine touch to this entry.
Photo Credit: Stephanie Brown Photography
Foto de recibidores y pasillos tradicionales renovados pequeños con paredes grises, suelo de baldosas de cerámica y suelo beige
Foto de recibidores y pasillos tradicionales renovados pequeños con paredes grises, suelo de baldosas de cerámica y suelo beige
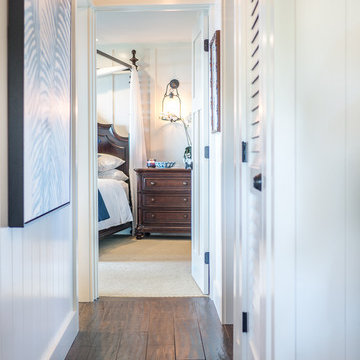
Megan Meek
Modelo de recibidores y pasillos costeros pequeños con paredes blancas, suelo de baldosas de cerámica y iluminación
Modelo de recibidores y pasillos costeros pequeños con paredes blancas, suelo de baldosas de cerámica y iluminación
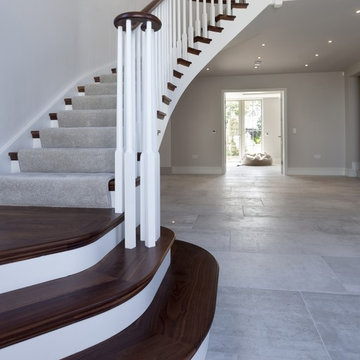
Working with & alongside the Award Winning Llama Property Developments on this fabulous Country House Renovation. The House, in a beautiful elevated position was very dated, cold and drafty. A major Renovation programme was undertaken as well as achieving Planning Permission to extend the property, demolish and move the garage, create a new sweeping driveway and to create a stunning Skyframe Swimming Pool Extension on the garden side of the House. This first phase of this fabulous project was to fully renovate the existing property as well as the two large Extensions creating a new stunning Entrance Hall and back door entrance. The stunning Vaulted Entrance Hall area with arched Millenium Windows and Doors and an elegant Helical Staircase with solid Walnut Handrail and treads. Gorgeous large format Porcelain Tiles which followed through into the open plan look & feel of the new homes interior. John Cullen floor lighting and metal Lutron face plates and switches. Gorgeous Farrow and Ball colour scheme throughout the whole house. This beautiful elegant Entrance Hall is now ready for a stunning Lighting sculpture to take centre stage in the Entrance Hallway as well as elegant furniture. More progress images to come of this wonderful homes transformation coming soon. Images by Andy Marshall
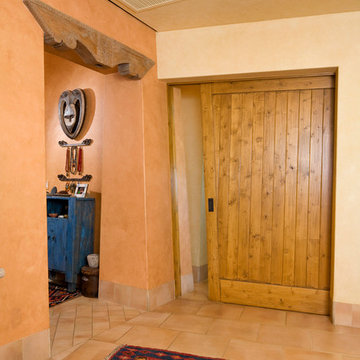
Pocket doors keep the hallway free of barriers. © Holly Lepere
Imagen de recibidores y pasillos de estilo americano de tamaño medio con paredes beige y suelo de baldosas de cerámica
Imagen de recibidores y pasillos de estilo americano de tamaño medio con paredes beige y suelo de baldosas de cerámica
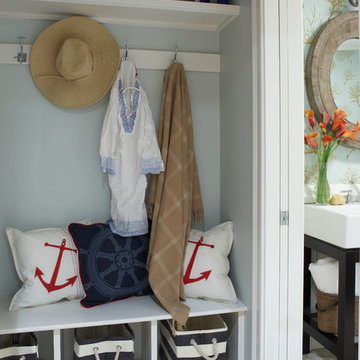
This mudroom nook makes this small hallway space outside the powder room fully functional. A custom bench with baskets for flip flops and hooks for your beach bag and towels make getting ready for the beach a breeze. The space is expanded by carrying the powder room tile all the way through the back hallway. Photography by: Michael Partenio
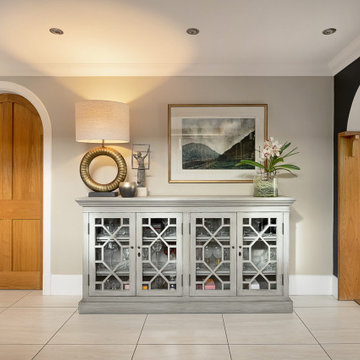
Ejemplo de recibidores y pasillos modernos grandes con paredes azules, suelo de baldosas de cerámica y suelo beige
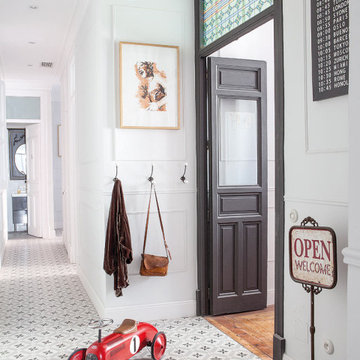
Diseño de recibidores y pasillos actuales de tamaño medio con paredes grises, suelo de baldosas de cerámica y suelo gris

Imagen de recibidores y pasillos actuales de tamaño medio con paredes grises, suelo de baldosas de cerámica, suelo gris, bandeja y papel pintado
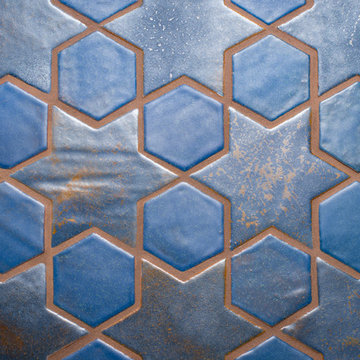
Stars and Hex Detail. This close up shows the red clay color coming through the Coco Moon stars. The Blueberry hex are more saturated with blue, adding a welcome visual contrast.
Photographer: Kory Kevin, Interior Designer: Martha Dayton Design, Architect: Rehkamp Larson Architects, Tiler: Reuter Quality Tile
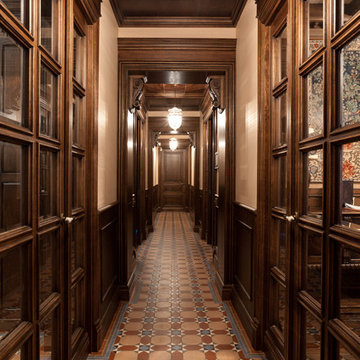
Дизайн и производство: Artwooden
Imagen de recibidores y pasillos tradicionales con paredes marrones, suelo de baldosas de cerámica y suelo marrón
Imagen de recibidores y pasillos tradicionales con paredes marrones, suelo de baldosas de cerámica y suelo marrón
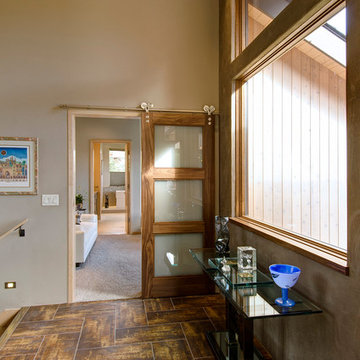
Jon Eady Photography
Diseño de recibidores y pasillos contemporáneos grandes con suelo de baldosas de cerámica y paredes grises
Diseño de recibidores y pasillos contemporáneos grandes con suelo de baldosas de cerámica y paredes grises
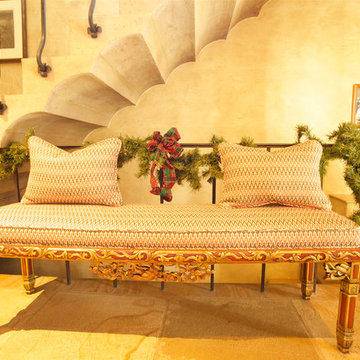
Foto de recibidores y pasillos clásicos de tamaño medio con paredes beige y suelo de baldosas de cerámica

The brief for this project involved a full house renovation, and extension to reconfigure the ground floor layout. To maximise the untapped potential and make the most out of the existing space for a busy family home.
When we spoke with the homeowner about their project, it was clear that for them, this wasn’t just about a renovation or extension. It was about creating a home that really worked for them and their lifestyle. We built in plenty of storage, a large dining area so they could entertain family and friends easily. And instead of treating each space as a box with no connections between them, we designed a space to create a seamless flow throughout.
A complete refurbishment and interior design project, for this bold and brave colourful client. The kitchen was designed and all finishes were specified to create a warm modern take on a classic kitchen. Layered lighting was used in all the rooms to create a moody atmosphere. We designed fitted seating in the dining area and bespoke joinery to complete the look. We created a light filled dining space extension full of personality, with black glazing to connect to the garden and outdoor living.
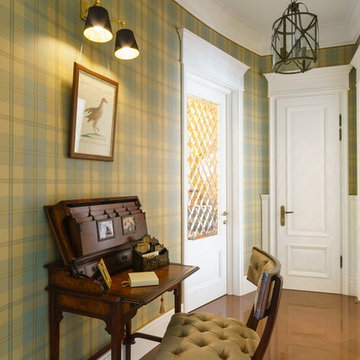
Denis Melnik
Foto de recibidores y pasillos de tamaño medio con paredes verdes y suelo de baldosas de cerámica
Foto de recibidores y pasillos de tamaño medio con paredes verdes y suelo de baldosas de cerámica
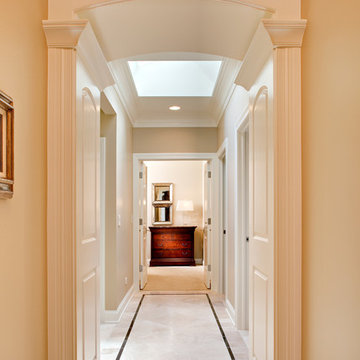
Bright Hallway with Detailed Tile Work
Imagen de recibidores y pasillos tradicionales grandes con paredes beige y suelo de baldosas de cerámica
Imagen de recibidores y pasillos tradicionales grandes con paredes beige y suelo de baldosas de cerámica
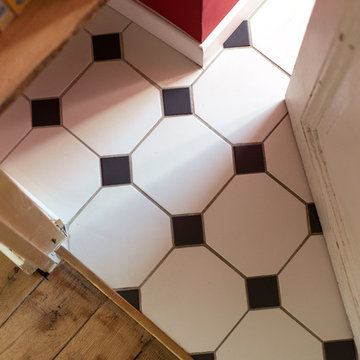
Le charme du Sud à Paris.
Un projet de rénovation assez atypique...car il a été mené par des étudiants architectes ! Notre cliente, qui travaille dans la mode, avait beaucoup de goût et s’est fortement impliquée dans le projet. Un résultat chiadé au charme méditerranéen.
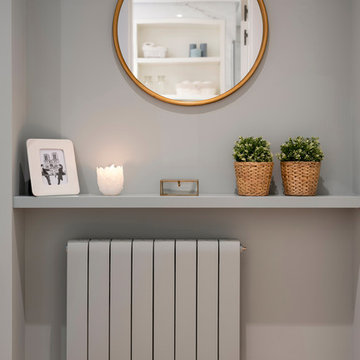
Decoración de rincón frente a la puerta del cuarto de baño. Espejo redondo con marco dorado. Balda y radiador lacado en el color gris azulado de la pared. Rodapie lacado en blanco. Proyecto, dirección y ejecución de reforma integral de vivienda: Sube Interiorismo, Bilbao. Fotografía: Erlantz Biderbost. Iluminación: Susaeta Iluminación.
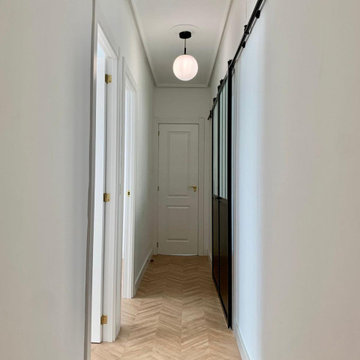
Parte del pasillo se recupera para el baño, antes desperdiciado. Así mismo se tiran falsos techos y se recuperan molduras originales, restaurándolas.
5.271 ideas para recibidores y pasillos con suelo laminado y suelo de baldosas de cerámica
6