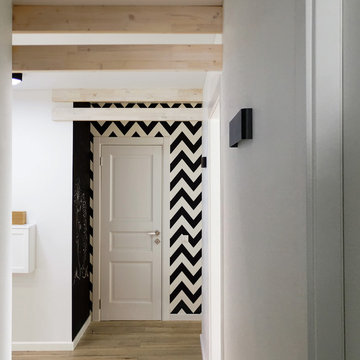5.271 ideas para recibidores y pasillos con suelo laminado y suelo de baldosas de cerámica
Filtrar por
Presupuesto
Ordenar por:Popular hoy
61 - 80 de 5271 fotos
Artículo 1 de 3
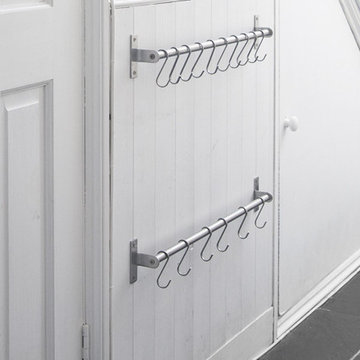
Rails and s hooks used for compact shoe storage in a narrow hallway, Mounted on panelling
Ejemplo de recibidores y pasillos eclécticos pequeños con paredes blancas, suelo de baldosas de cerámica y suelo negro
Ejemplo de recibidores y pasillos eclécticos pequeños con paredes blancas, suelo de baldosas de cerámica y suelo negro
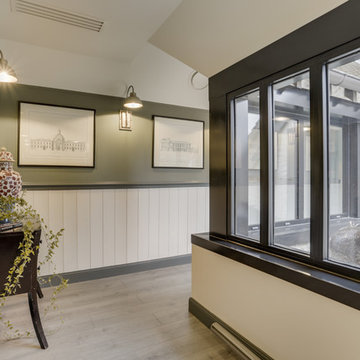
Diseño de recibidores y pasillos clásicos renovados grandes con paredes verdes, suelo laminado y suelo gris
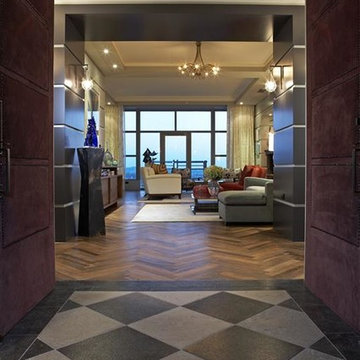
Ejemplo de recibidores y pasillos tradicionales renovados grandes con paredes grises y suelo de baldosas de cerámica
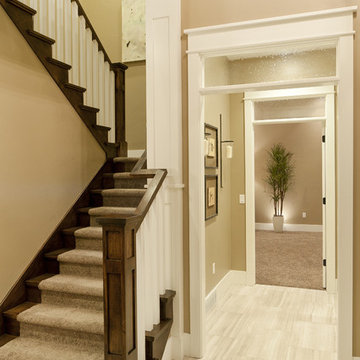
Candlelight Homes
Modelo de recibidores y pasillos de estilo americano grandes con paredes beige y suelo de baldosas de cerámica
Modelo de recibidores y pasillos de estilo americano grandes con paredes beige y suelo de baldosas de cerámica
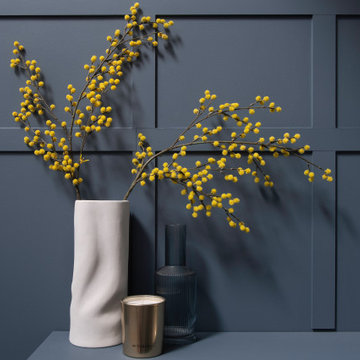
My Clients had recently moved into the home and requested 'WOW FACTOR'. We layered a bold blue with crisp white paint and added accents of orange, brass and yellow. The 3/4 paneling adds height to the spaces and perfectly guides the eye around the room. New herringbone carpet was chosen - short woven pile for durability due to pets - with a grey suede border finishing the runner on the stairs.
Photography by: Leigh Dawney Photography
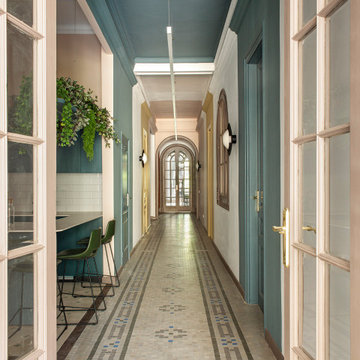
Modelo de recibidores y pasillos eclécticos grandes con paredes verdes, suelo de baldosas de cerámica, suelo beige y iluminación

Reforma integral Sube Interiorismo www.subeinteriorismo.com
Biderbost Photo
Imagen de recibidores y pasillos tradicionales grandes con paredes verdes, suelo laminado, suelo beige y papel pintado
Imagen de recibidores y pasillos tradicionales grandes con paredes verdes, suelo laminado, suelo beige y papel pintado

These clients were referred to us by another happy client! They wanted to refresh the main and second levels of their early 2000 home, as well as create a more open feel to their main floor and lose some of the dated highlights like green laminate countertops, oak cabinets, flooring, and railing. A 3-way fireplace dividing the family room and dining nook was removed, and a great room concept created. Existing oak floors were sanded and refinished, the kitchen was redone with new cabinet facing, countertops, and a massive new island with additional cabinetry. A new electric fireplace was installed on the outside family room wall with a wainscoting and brick surround. Additional custom wainscoting was installed in the front entry and stairwell to the upstairs. New flooring and paint throughout, new trim, doors, and railing were also added. All three bathrooms were gutted and re-done with beautiful cabinets, counters, and tile. A custom bench with lockers and cubby storage was also created for the main floor hallway / back entry. What a transformation! A completely new and modern home inside!
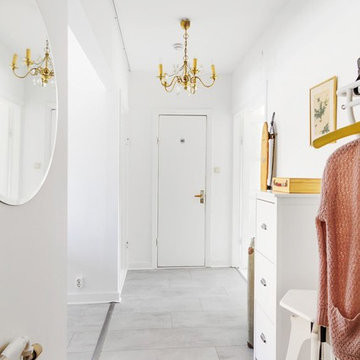
Fotograf Daniel Lillman http://daniellillman.se/new/
Imagen de recibidores y pasillos bohemios grandes con paredes blancas y suelo de baldosas de cerámica
Imagen de recibidores y pasillos bohemios grandes con paredes blancas y suelo de baldosas de cerámica

The brief was to transform the apartment into a functional and comfortable home, suitable for everyday living; a place of warmth and true homeliness. Excitingly, we were encouraged to be brave and bold with colour, and so we took inspiration from the beautiful garden of England; Kent. We opted for a palette of French greys, Farrow and Ball's warm neutrals, rich textures, and textiles. We hope you like the result as much as we did!

Коридор, входная зона
Ejemplo de recibidores y pasillos contemporáneos de tamaño medio con paredes blancas, suelo laminado, suelo marrón, madera y panelado
Ejemplo de recibidores y pasillos contemporáneos de tamaño medio con paredes blancas, suelo laminado, suelo marrón, madera y panelado
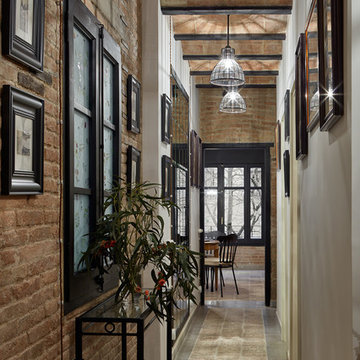
Сергей Ананьев
Diseño de recibidores y pasillos industriales pequeños con paredes marrones, suelo de baldosas de cerámica y suelo marrón
Diseño de recibidores y pasillos industriales pequeños con paredes marrones, suelo de baldosas de cerámica y suelo marrón
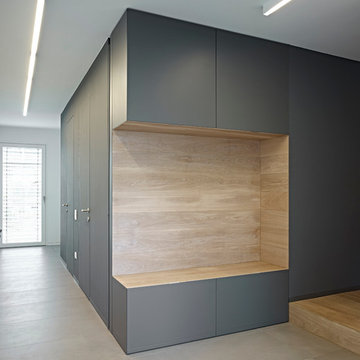
Carlo Baroni
Ejemplo de recibidores y pasillos contemporáneos con suelo de baldosas de cerámica
Ejemplo de recibidores y pasillos contemporáneos con suelo de baldosas de cerámica

Коридор выполнен в той же отделке, что и гостиная - обои с цветами на желтоватом теплом фоне, некоторая отсылка к Китаю. На полу в качестве арт-объекта расположилась высокая чайница, зеркало над комодом в прихожей своим узором так же рождает ассоциации с Азией.
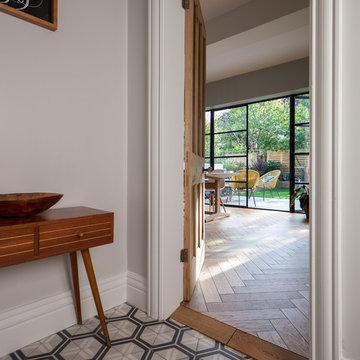
Modelo de recibidores y pasillos clásicos renovados de tamaño medio con paredes grises, suelo de baldosas de cerámica y suelo multicolor
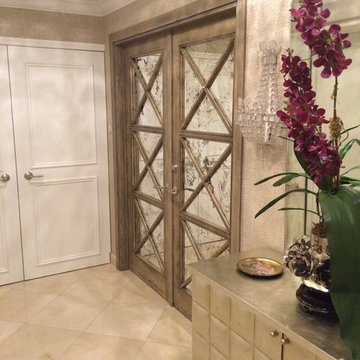
Imagen de recibidores y pasillos tradicionales de tamaño medio con paredes beige, suelo de baldosas de cerámica y suelo beige
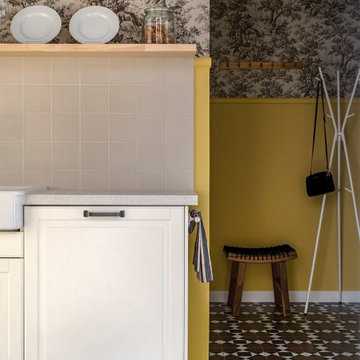
Ejemplo de recibidores y pasillos pequeños con paredes amarillas, suelo de baldosas de cerámica, suelo multicolor y papel pintado
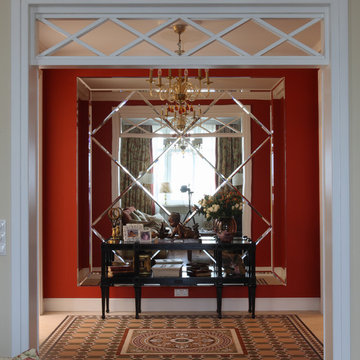
Изначально квартира обладала узким и очень длинным коридором не характерным для элитного жилья. Что бы исправить ситуацию был создан "энергетический" центр квартиры. Отвлекающий внимание от протяжной планировки квартиры.
Плитка: victorian floor tiles
Консоль: grand arredo
Зеркальное панно, Дверные проемы по эскизам автора проекта.
Михаил Степанов
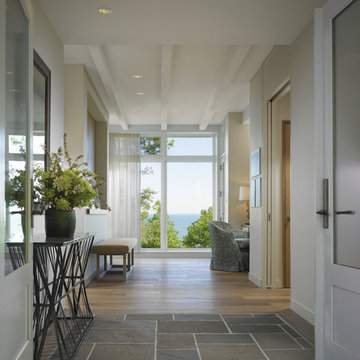
Architect: Celeste Robbins, Robbins Architecture Inc.
Photography By: Hedrich Blessing
“Simple and sophisticated interior and exterior that harmonizes with the site. Like the integration of the flat roof element into the main gabled form next to garage. It negotiates the line between traditional and modernist forms and details successfully.”
This single-family vacation home on the Michigan shoreline accomplished the balance of large, glass window walls with the quaint beach aesthetic found on the neighboring dunes. Drawing from the vernacular language of nearby beach porches, a composition of flat and gable roofs was designed. This blending of rooflines gave the ability to maintain the scale of a beach cottage without compromising the fullness of the lake views.
The result was a space that continuously displays views of Lake Michigan as you move throughout the home. From the front door to the upper bedroom suites, the home reminds you why you came to the water’s edge, and emphasizes the vastness of the lake view.
Marvin Windows helped frame the dramatic lake scene. The products met the performance needs of the challenging lake wind and sun. Marvin also fit within the budget, and the technical support made it easy to design everything from large fixed windows to motorized awnings in hard-to-reach locations.
Featuring:
Marvin Ultimate Awning Window
Marvin Ultimate Casement Window
Marvin Ultimate Swinging French Door
5.271 ideas para recibidores y pasillos con suelo laminado y suelo de baldosas de cerámica
4
