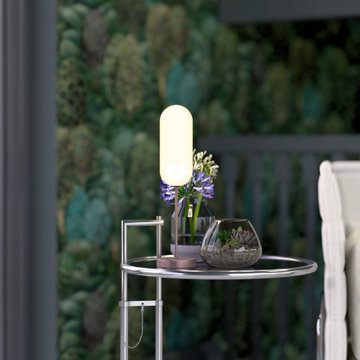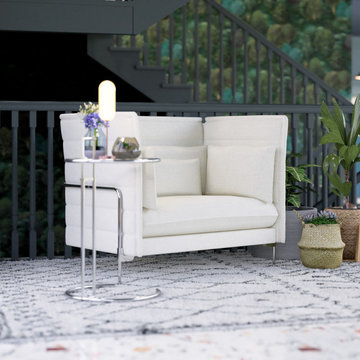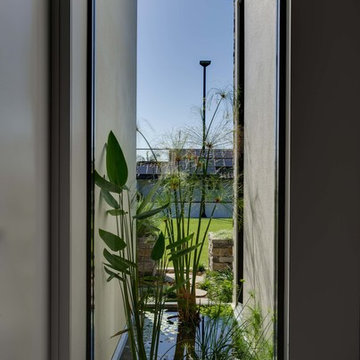215 ideas para recibidores y pasillos con suelo de terrazo
Filtrar por
Presupuesto
Ordenar por:Popular hoy
121 - 140 de 215 fotos
Artículo 1 de 2
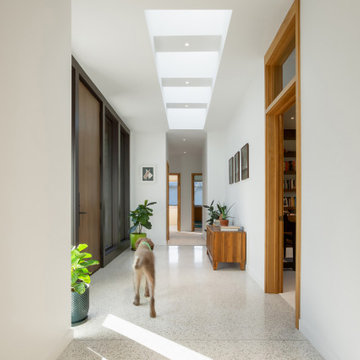
Modern Brick House, Indianapolis, Windcombe Neighborhood - Christopher Short, Derek Mills, Paul Reynolds, Architects, HAUS Architecture + WERK | Building Modern - Construction Managers - Architect Custom Builders
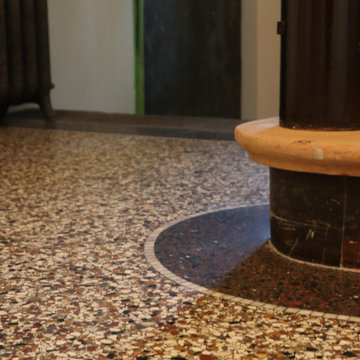
Imagen de recibidores y pasillos clásicos con suelo de terrazo
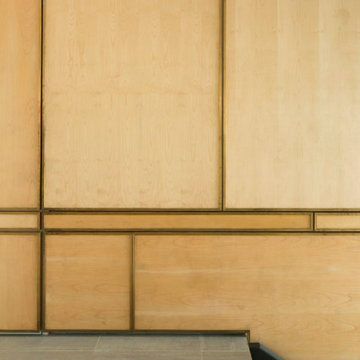
From the very first site visit the vision has been to capture the magnificent view and find ways to frame, surprise and combine it with movement through the building. This has been achieved in a Picturesque way by tantalising and choreographing the viewer’s experience.
The public-facing facade is muted with simple rendered panels, large overhanging roofs and a single point of entry, taking inspiration from Katsura Palace in Kyoto, Japan. Upon entering the cavernous and womb-like space the eye is drawn to a framed view of the Indian Ocean while the stair draws one down into the main house. Below, the panoramic vista opens up, book-ended by granitic cliffs, capped with lush tropical forests.
At the lower living level, the boundary between interior and veranda blur and the infinity pool seemingly flows into the ocean. Behind the stair, half a level up, the private sleeping quarters are concealed from view. Upstairs at entrance level, is a guest bedroom with en-suite bathroom, laundry, storage room and double garage. In addition, the family play-room on this level enjoys superb views in all directions towards the ocean and back into the house via an internal window.
In contrast, the annex is on one level, though it retains all the charm and rigour of its bigger sibling.
Internally, the colour and material scheme is minimalist with painted concrete and render forming the backdrop to the occasional, understated touches of steel, timber panelling and terrazzo. Externally, the facade starts as a rusticated rougher render base, becoming refined as it ascends the building. The composition of aluminium windows gives an overall impression of elegance, proportion and beauty. Both internally and externally, the structure is exposed and celebrated.
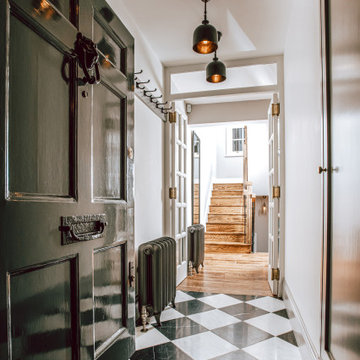
Every room of this Hampstead regency-period property received an interior design makeover including the hallway, creating a modern feel with traditional touches.
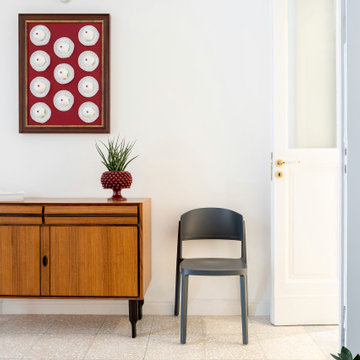
Diseño de recibidores y pasillos bohemios pequeños con paredes blancas, suelo de terrazo y suelo beige
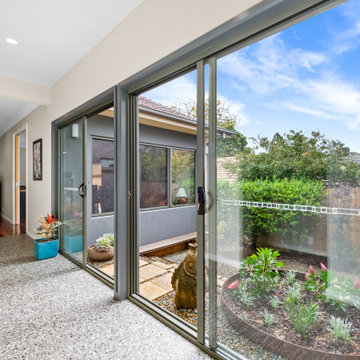
Ejemplo de recibidores y pasillos minimalistas con suelo de terrazo y suelo gris
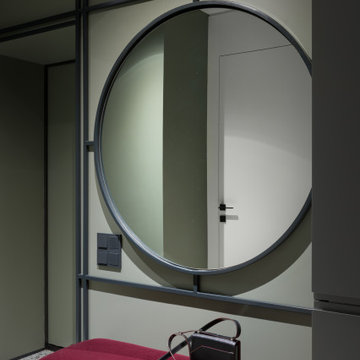
Foto de recibidores y pasillos contemporáneos con paredes verdes, suelo de terrazo y suelo gris
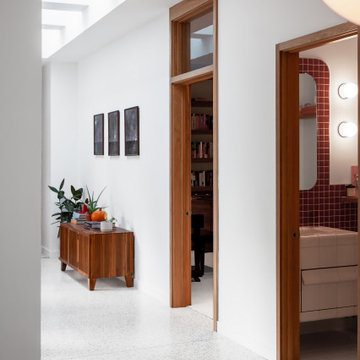
Modern Brick House, Indianapolis, Windcombe Neighborhood - Christopher Short, Derek Mills, Paul Reynolds, Architects, HAUS Architecture + WERK | Building Modern - Construction Managers - Architect Custom Builders
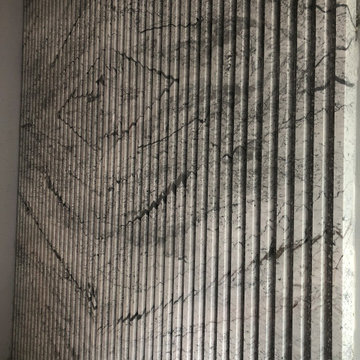
Eighteen feet high, this wall is indeed a piece of art
Ejemplo de recibidores y pasillos modernos de tamaño medio con suelo de terrazo, suelo gris, bandeja y cuadros
Ejemplo de recibidores y pasillos modernos de tamaño medio con suelo de terrazo, suelo gris, bandeja y cuadros
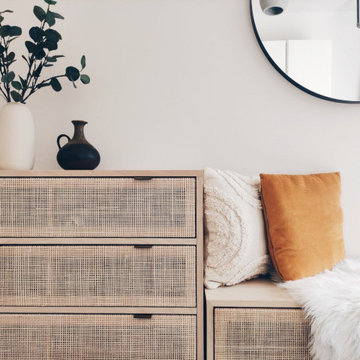
Kommode und Sitzbank in Rattan Optik. Wirkt luftig,minimalistisch und kreiert einen skandinavisch cleanen Look.
Diseño de recibidores y pasillos escandinavos con suelo de terrazo y suelo negro
Diseño de recibidores y pasillos escandinavos con suelo de terrazo y suelo negro
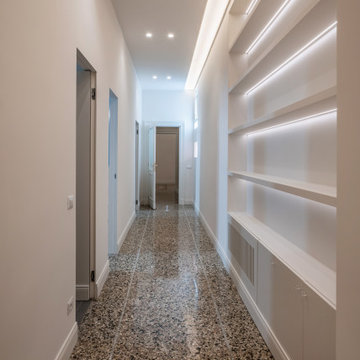
Foto de recibidores y pasillos tradicionales extra grandes con paredes blancas, suelo de terrazo, suelo marrón y bandeja
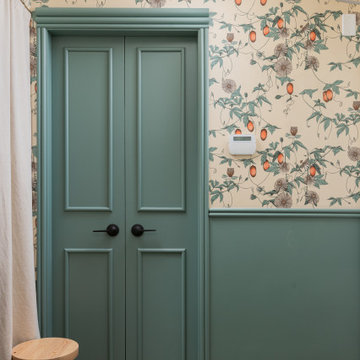
The smallest spaces often have the most impact. In the bathroom, a classy floral wallpaper applied as a wall and ceiling treatment, along with timeless subway tiles on the walls and hexagon tiles on the floor, create balance and visually appealing space.
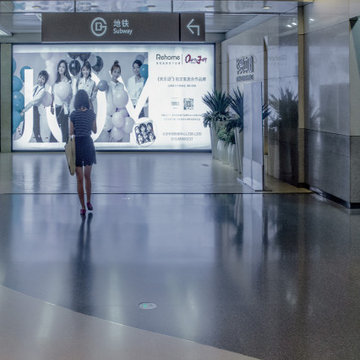
We like to think of marble agglomerate as a modern Venetian terrazzo that, thanks to its great style and performance, is the perfect solution for an endless array of projects, from the retail outlets of major fashion houses to prestigious business offices around the world, as well as for the exterior cladding for entire buildings. Constant investment in technology throughout the production process ensures certified high standards of quality, and our high level of production capacity.
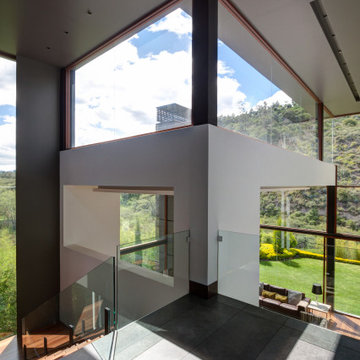
Diseño de recibidores y pasillos contemporáneos extra grandes con suelo de terrazo y suelo gris
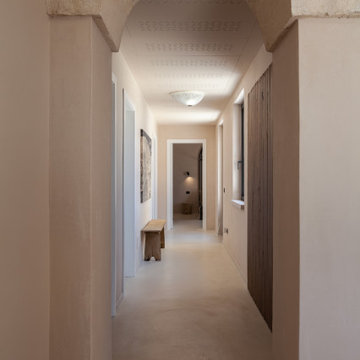
L’edificio è disposto su un unico livello, presenta due stecche perpendicolari a forma di “L” con affaccio sul cortile da un lato e sull’uliveto dall’altro, è suddivisa in zona giorno con doppia esposizione (sud-est/sud-ovest) e zona notte esposta a nord-ovest collegate da un disimpegno che affaccia sul cortile.
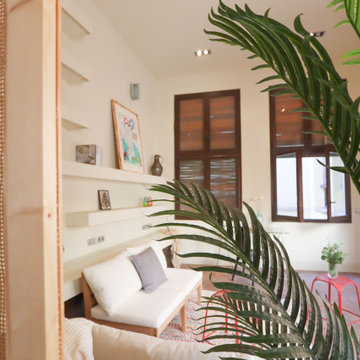
Entrada de un piso loft en Barcelona, preparado con muebles reales y de carteo, para su venta con éxito.
Imagen de recibidores y pasillos eclécticos con paredes beige, suelo de terrazo y suelo marrón
Imagen de recibidores y pasillos eclécticos con paredes beige, suelo de terrazo y suelo marrón
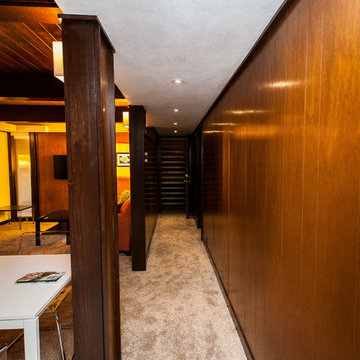
Ejemplo de recibidores y pasillos vintage con paredes blancas y suelo de terrazo
215 ideas para recibidores y pasillos con suelo de terrazo
7
