998 ideas para recibidores y pasillos con suelo de travertino y suelo de terrazo
Filtrar por
Presupuesto
Ordenar por:Popular hoy
1 - 20 de 998 fotos
Artículo 1 de 3

Modelo de recibidores y pasillos de estilo de casa de campo de tamaño medio con suelo de travertino
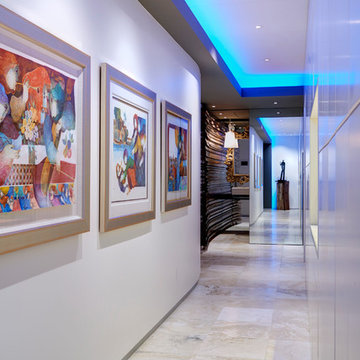
Gallery to Master Suite includes custom artwork and ample storage - Interior Architecture: HAUS | Architecture + LEVEL Interiors - Photo: Ryan Kurtz

Glass sliding doors and bridge that connects the master bedroom and ensuite with front of house. Doors fully open to reconnect the courtyard and a water feature has been built to give the bridge a floating effect from side angles. LED strip lighting has been embedded into the timber tiles to light the space at night.

Modelo de recibidores y pasillos tropicales grandes con suelo de travertino, paredes beige y suelo beige

Tom Crane Photography
Diseño de recibidores y pasillos clásicos renovados pequeños con paredes amarillas y suelo de travertino
Diseño de recibidores y pasillos clásicos renovados pequeños con paredes amarillas y suelo de travertino
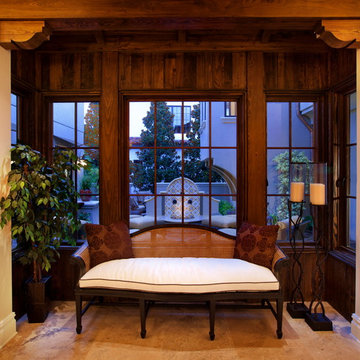
Hallway seat alcove with rustic wood walls and wood beams.
Diseño de recibidores y pasillos mediterráneos pequeños con suelo de travertino y paredes amarillas
Diseño de recibidores y pasillos mediterráneos pequeños con suelo de travertino y paredes amarillas
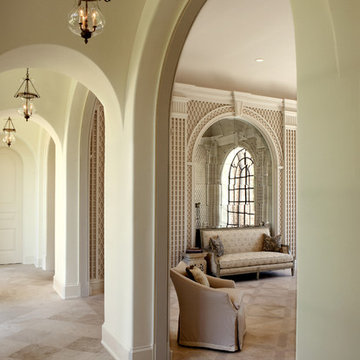
Garden room with trellis woodwork on wall, stenciled limestone floors, antique mirrors and slipcovered furniture.Interiors by Christy Dillard Kratzer, Architecture by Harrison Design Associates, Photography by Chris Little
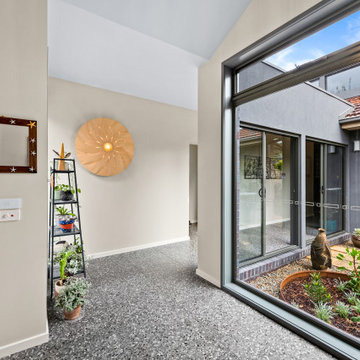
Diseño de recibidores y pasillos modernos con suelo de terrazo y suelo gris

A sensitive remodelling of a Victorian warehouse apartment in Clerkenwell. The design juxtaposes historic texture with contemporary interventions to create a rich and layered dwelling.
Our clients' brief was to reimagine the apartment as a warm, inviting home while retaining the industrial character of the building.
We responded by creating a series of contemporary interventions that are distinct from the existing building fabric. Each intervention contains a new domestic room: library, dressing room, bathroom, ensuite and pantry. These spaces are conceived as independent elements, lined with bespoke timber joinery and ceramic tiling to create a distinctive atmosphere and identity to each.
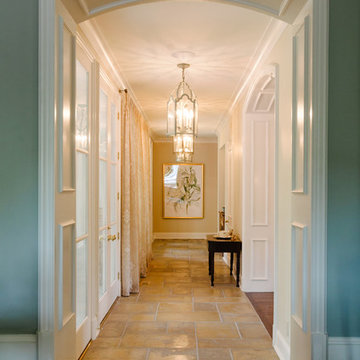
Quinn Ballard
Diseño de recibidores y pasillos clásicos extra grandes con suelo de travertino y suelo beige
Diseño de recibidores y pasillos clásicos extra grandes con suelo de travertino y suelo beige
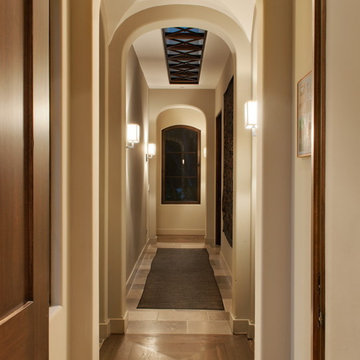
photo:Ryan Haag
Foto de recibidores y pasillos mediterráneos grandes con paredes blancas y suelo de travertino
Foto de recibidores y pasillos mediterráneos grandes con paredes blancas y suelo de travertino

A wall of iroko cladding in the hall mirrors the iroko cladding used for the exterior of the building. It also serves the purpose of concealing the entrance to a guest cloakroom.
A matte finish, bespoke designed terrazzo style poured
resin floor continues from this area into the living spaces. With a background of pale agate grey, flecked with soft brown, black and chalky white it compliments the chestnut tones in the exterior iroko overhangs.

Reforma integral Sube Interiorismo www.subeinteriorismo.com
Biderbost Photo
Imagen de recibidores y pasillos clásicos renovados grandes con paredes grises, suelo de travertino, suelo gris y papel pintado
Imagen de recibidores y pasillos clásicos renovados grandes con paredes grises, suelo de travertino, suelo gris y papel pintado
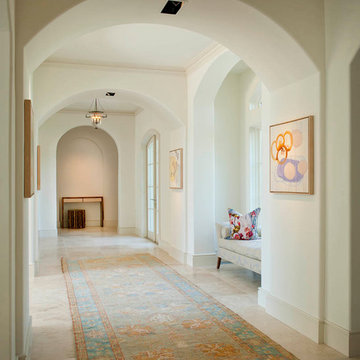
Dan Piassick Photography
Ejemplo de recibidores y pasillos clásicos grandes con paredes beige, suelo de travertino, suelo beige y iluminación
Ejemplo de recibidores y pasillos clásicos grandes con paredes beige, suelo de travertino, suelo beige y iluminación
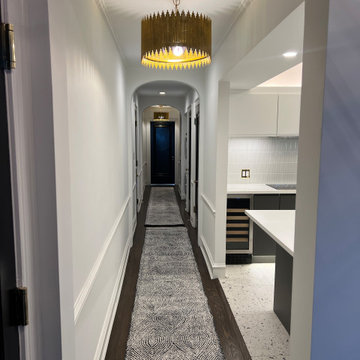
Ejemplo de recibidores y pasillos clásicos con paredes blancas y suelo de terrazo

Reclaimed hand hewn timber door frame, ceiling beams, and brown barn wood ceiling.
Imagen de recibidores y pasillos rurales grandes con paredes beige, suelo de travertino y suelo beige
Imagen de recibidores y pasillos rurales grandes con paredes beige, suelo de travertino y suelo beige
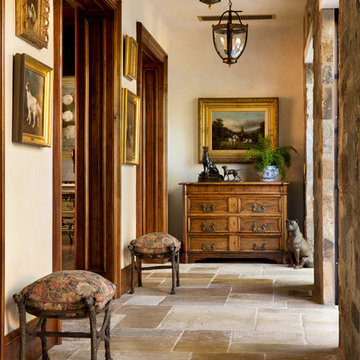
Bernard Andre Photogrphy
Foto de recibidores y pasillos rústicos con paredes blancas y suelo de travertino
Foto de recibidores y pasillos rústicos con paredes blancas y suelo de travertino
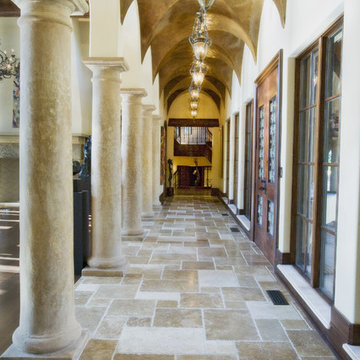
Italian Villa inspired home set on a hill with magnificent views
Ejemplo de recibidores y pasillos mediterráneos con paredes blancas y suelo de travertino
Ejemplo de recibidores y pasillos mediterráneos con paredes blancas y suelo de travertino
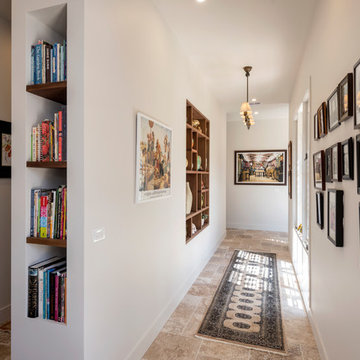
This house has the added benefit of both a 'public and private' or service hallway. While the private hall accesses the laundry, linen cupboard and bar, this public space offers an opportunity for a bespoke timber display case.
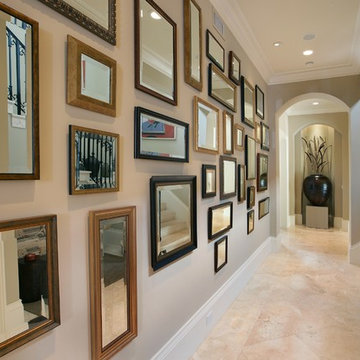
Imagen de recibidores y pasillos eclécticos con paredes beige, suelo de travertino y suelo beige
998 ideas para recibidores y pasillos con suelo de travertino y suelo de terrazo
1