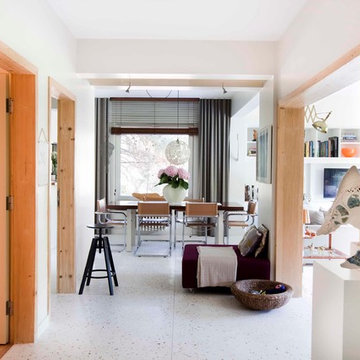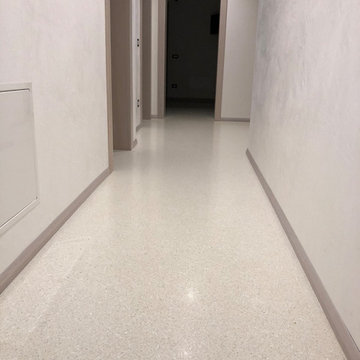38 ideas para recibidores y pasillos con suelo de terrazo y suelo blanco
Filtrar por
Presupuesto
Ordenar por:Popular hoy
1 - 20 de 38 fotos
Artículo 1 de 3
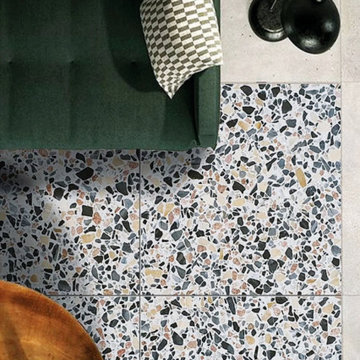
TERRAZZO DIRECT is a Manufacturer of high quality Terrazzo floor tile for beautiful indoor and outdoor Residential and Commercial Projects. Terrazzo tile applications such as Restaurant, cafe, bar and pub. Our terrazzo tile collection consists of the US best and finest terrazzo tiles. They are handmade Cement base and it last up to 70 years. large or Small format Terrazzo is not fragile like ceramic or porcelain tiles. It is durable and last for decades.

Modelo de recibidores y pasillos actuales de tamaño medio con paredes blancas, suelo de terrazo, suelo blanco y casetón
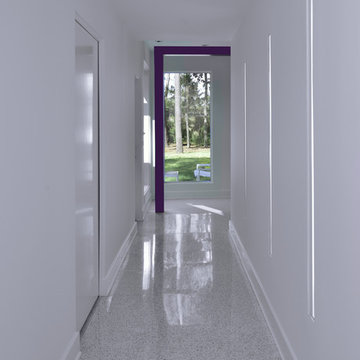
Remodeling and adding on to a classic pristine 1960’s ranch home is a challenging opportunity. Our clients were clear that their own sense of style should take precedence, but also wanted to honor the home’s spirit. Our solution left the original home as intact as possible and created a linear element that serves as a threshold from old to new. The steel “spine” fulfills the owners’ desire for a dynamic contemporary environment, and sets the tone for the addition. The original kidney pool retains its shape inside the new outline of a spacious rectangle. At the owner’s request each space has a “little surprise” or interesting detail.
Photographs by: Miro Dvorscak

Diseño de recibidores y pasillos retro extra grandes con paredes blancas, suelo de terrazo y suelo blanco

Coat and shoe storage at entry
Diseño de recibidores y pasillos retro con paredes blancas, suelo de terrazo, suelo blanco, machihembrado y panelado
Diseño de recibidores y pasillos retro con paredes blancas, suelo de terrazo, suelo blanco, machihembrado y panelado
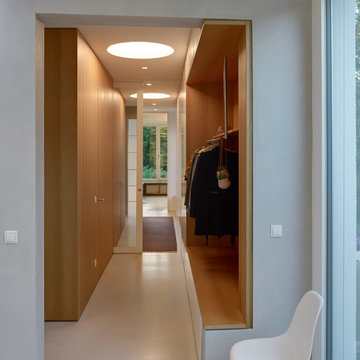
Fotos: Swen Carlin
Diseño de recibidores y pasillos actuales pequeños con suelo blanco, paredes grises y suelo de terrazo
Diseño de recibidores y pasillos actuales pequeños con suelo blanco, paredes grises y suelo de terrazo
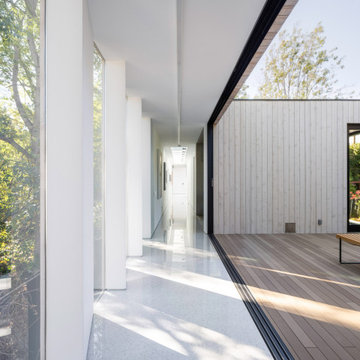
Dwell, Dan Brunn & BONE Structure
collaborate in Los Angeles
In partnership with Dwell, Dan Brunn Architecture is bringing a new kind of residence to Hancock Park in Los Angeles. Bridge House stretches 210 feet across the grounds, straddling a brook in an architectural maneuver that gives the project its name. When principal Dan Brunn purchased the property, his initial plan had been to renovate the existing home. The seeds of Bridge House were sown, however, when he visited the Breakers in Newport, Rhode Island. Though the Italian Renaissance-style mansion that was the Vanderbilt family’s summer retreat is a far cry from the modern profile of Bridge House, it sparked an idea for Brunn.
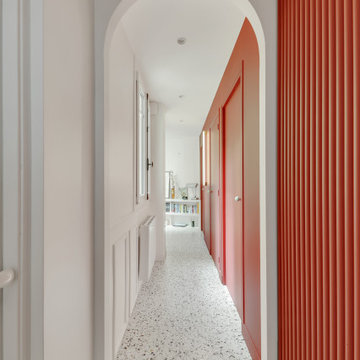
Modelo de recibidores y pasillos contemporáneos con paredes rojas, suelo de terrazo y suelo blanco
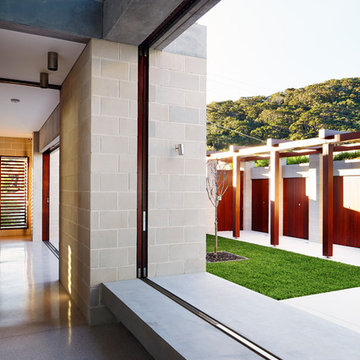
Porebski Architects,
Photo: Conor Quinn
Imagen de recibidores y pasillos actuales de tamaño medio con paredes grises, suelo de terrazo y suelo blanco
Imagen de recibidores y pasillos actuales de tamaño medio con paredes grises, suelo de terrazo y suelo blanco
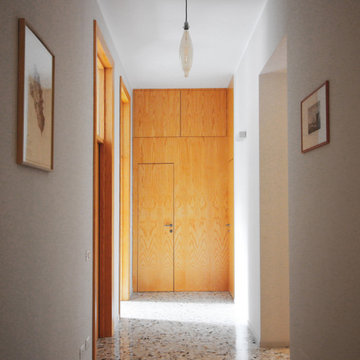
Imagen de recibidores y pasillos contemporáneos de tamaño medio con paredes blancas, suelo de terrazo, suelo blanco y madera
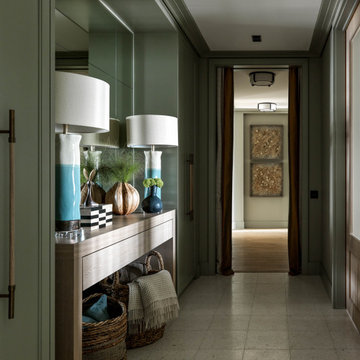
Imagen de recibidores y pasillos contemporáneos de tamaño medio con paredes verdes, suelo de terrazo y suelo blanco
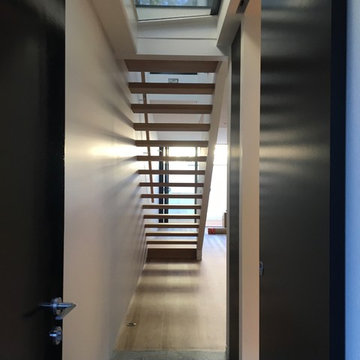
SWAD PL
Modelo de recibidores y pasillos minimalistas pequeños con paredes blancas, suelo de terrazo y suelo blanco
Modelo de recibidores y pasillos minimalistas pequeños con paredes blancas, suelo de terrazo y suelo blanco
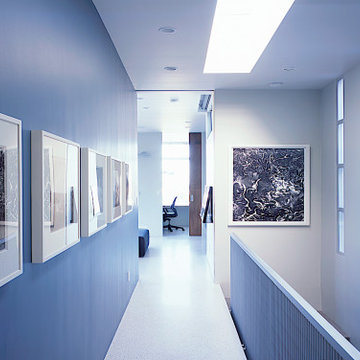
Hallway next to stair
Foto de recibidores y pasillos modernos con paredes azules, suelo de terrazo y suelo blanco
Foto de recibidores y pasillos modernos con paredes azules, suelo de terrazo y suelo blanco
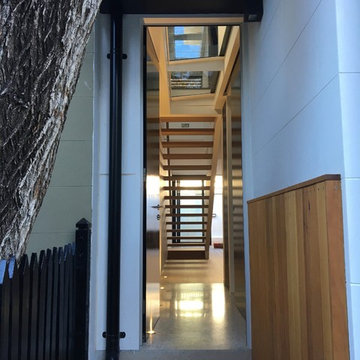
SWAD PL
Diseño de recibidores y pasillos minimalistas pequeños con paredes blancas, suelo de terrazo y suelo blanco
Diseño de recibidores y pasillos minimalistas pequeños con paredes blancas, suelo de terrazo y suelo blanco
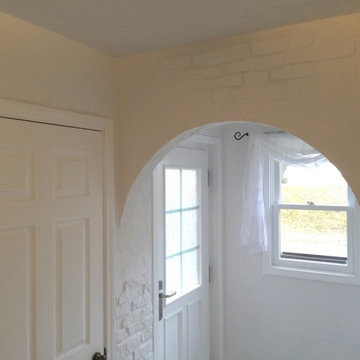
Auf vorhandenem Putz ist eine Spachteltechnik und Verzierungen durch Naturstein-Verblendern. Dies wurde im Nachgang in Weiß beschichtet.
Treppenstufen und Handlauf sind im natürlichen Farbton mit Lasur (Klarlack auf Acrylbasis) bearbeitet.
Treppenwangen und Streben sind mit Seidenglanz Latex überarbeitet worden.
So bekam das gesamte Treppenhaus einen modernen, dennoch klassisch stilvollen Charakter.
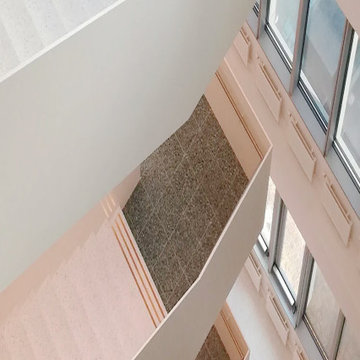
St. Erik Eye Hospital – Stockholm Stockholm, Sweden Solna’s brand-new St. Erik Eye Hospital, in Stockholm County, Sweden, an example of excellence in ophthalmic and vision research in which enterprise, academia and health care can work together, saw the collaboration of Agglotech and the Italian company’s Swedish partner, Svenks Terrazzo-Teknik, to provide the distinctive marble cement for the hospital’s stair cladding.
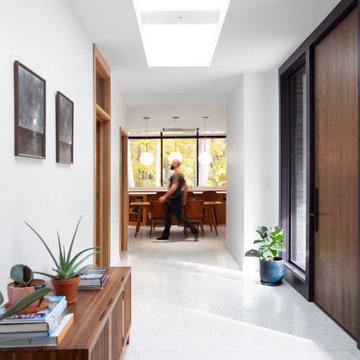
Modern Brick House, Indianapolis, Windcombe Neighborhood - Christopher Short, Derek Mills, Paul Reynolds, Architects, HAUS Architecture + WERK | Building Modern - Construction Managers - Architect Custom Builders
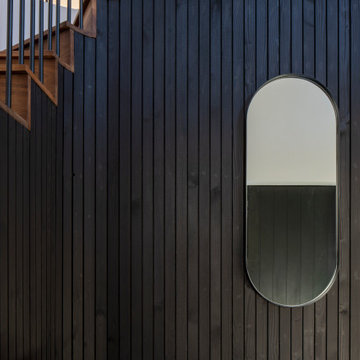
Ejemplo de recibidores y pasillos contemporáneos de tamaño medio con paredes blancas, suelo de terrazo, suelo blanco, casetón y madera
38 ideas para recibidores y pasillos con suelo de terrazo y suelo blanco
1
