910 ideas para recibidores y pasillos con suelo de piedra caliza
Filtrar por
Presupuesto
Ordenar por:Popular hoy
61 - 80 de 910 fotos
Artículo 1 de 2

New Moroccan Villa on the Santa Barbara Riviera, overlooking the Pacific ocean and the city. In this terra cotta and deep blue home, we used natural stone mosaics and glass mosaics, along with custom carved stone columns. Every room is colorful with deep, rich colors. In the master bath we used blue stone mosaics on the groin vaulted ceiling of the shower. All the lighting was designed and made in Marrakesh, as were many furniture pieces. The entry black and white columns are also imported from Morocco. We also designed the carved doors and had them made in Marrakesh. Cabinetry doors we designed were carved in Canada. The carved plaster molding were made especially for us, and all was shipped in a large container (just before covid-19 hit the shipping world!) Thank you to our wonderful craftsman and enthusiastic vendors!
Project designed by Maraya Interior Design. From their beautiful resort town of Ojai, they serve clients in Montecito, Hope Ranch, Santa Ynez, Malibu and Calabasas, across the tri-county area of Santa Barbara, Ventura and Los Angeles, south to Hidden Hills and Calabasas.
Architecture by Thomas Ochsner in Santa Barbara, CA
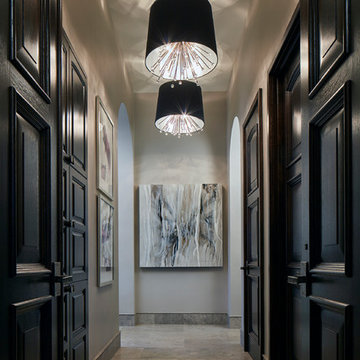
My objective here was to create a grand but not ornate passage within the master bedroom suite. I chose a blend of traditional, contemporary and modern elements including free-form art, stained wood, custom doors with raised panels and a trio of chandeliers with black shades and crystal rods. The fixtures remind of a woman wearing a simple black sheath with glittering jewelry.
Photo by Brian Gassel

Richard Leo Johnson Photography
Foto de recibidores y pasillos tradicionales de tamaño medio con paredes verdes y suelo de piedra caliza
Foto de recibidores y pasillos tradicionales de tamaño medio con paredes verdes y suelo de piedra caliza
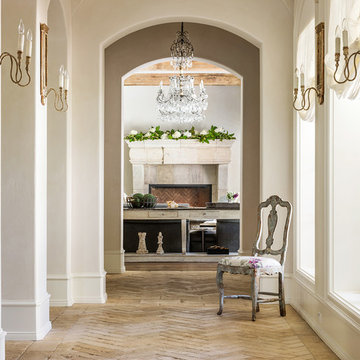
Ejemplo de recibidores y pasillos mediterráneos grandes con paredes beige, suelo de piedra caliza y suelo multicolor
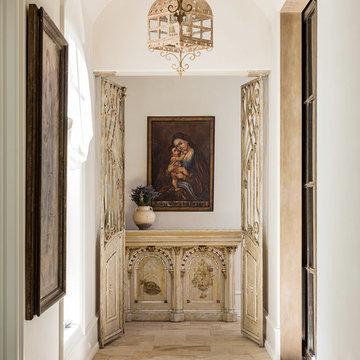
Ejemplo de recibidores y pasillos mediterráneos grandes con suelo de piedra caliza, paredes blancas y suelo beige
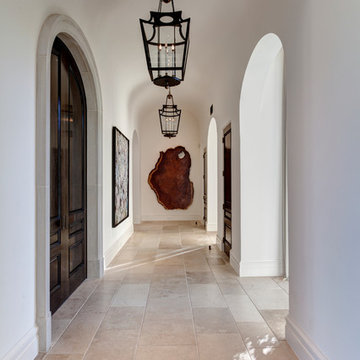
Modelo de recibidores y pasillos mediterráneos extra grandes con paredes blancas y suelo de piedra caliza
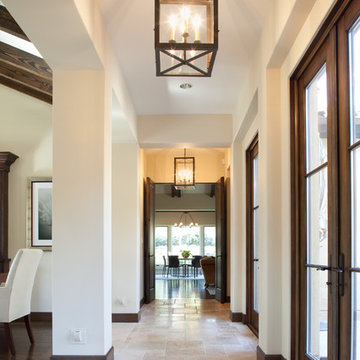
Modelo de recibidores y pasillos mediterráneos de tamaño medio con paredes blancas y suelo de piedra caliza
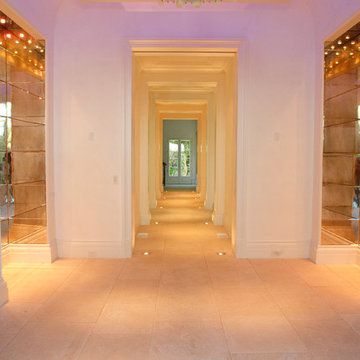
Foto de recibidores y pasillos clásicos renovados extra grandes con paredes beige y suelo de piedra caliza
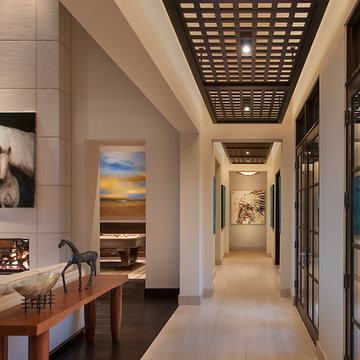
Mark Boisclair
Imagen de recibidores y pasillos actuales grandes con paredes blancas y suelo de piedra caliza
Imagen de recibidores y pasillos actuales grandes con paredes blancas y suelo de piedra caliza
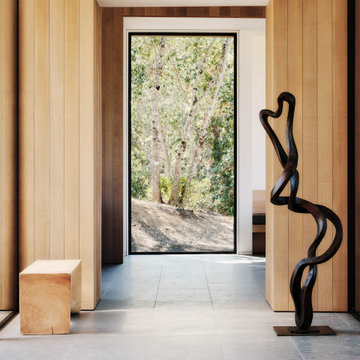
Ann Lowengart Interiors collaborated with Field Architecture and Dowbuilt on this dramatic Sonoma residence featuring three copper-clad pavilions connected by glass breezeways. The copper and red cedar siding echo the red bark of the Madrone trees, blending the built world with the natural world of the ridge-top compound. Retractable walls and limestone floors that extend outside to limestone pavers merge the interiors with the landscape. To complement the modernist architecture and the client's contemporary art collection, we selected and installed modern and artisanal furnishings in organic textures and an earthy color palette.

This Jersey farmhouse, with sea views and rolling landscapes has been lovingly extended and renovated by Todhunter Earle who wanted to retain the character and atmosphere of the original building. The result is full of charm and features Randolph Limestone with bespoke elements.
Photographer: Ray Main
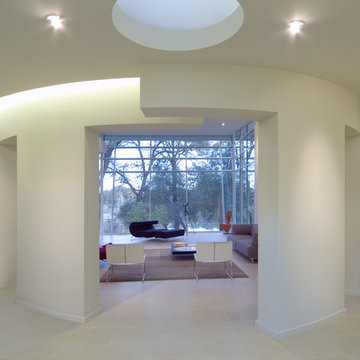
Foto de recibidores y pasillos modernos grandes con paredes blancas y suelo de piedra caliza
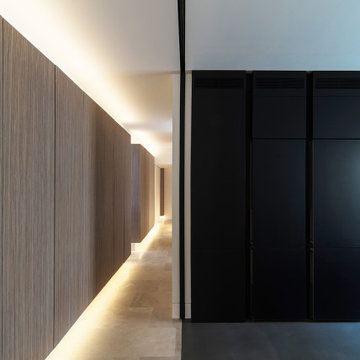
Imagen de recibidores y pasillos actuales grandes con paredes blancas, suelo de piedra caliza, suelo beige, boiserie y iluminación
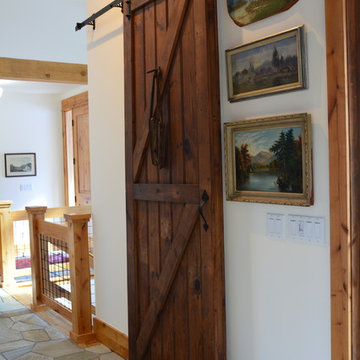
stone flooring, barn door for home office, alder trim and rail, hog wire insert
Imagen de recibidores y pasillos rurales grandes con paredes blancas, suelo de piedra caliza y suelo multicolor
Imagen de recibidores y pasillos rurales grandes con paredes blancas, suelo de piedra caliza y suelo multicolor
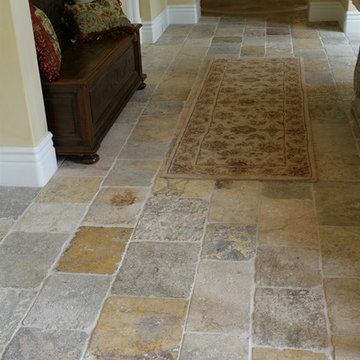
Reclaimed ‘Dalle de Bourgogne’ pavers by Architectural Stone Decor.
www.archstonedecor.ca | sales@archstonedecor.ca | (437) 800-8300
The ancient Dalle de Bourgogne stone pavers have been reclaimed from different locations across the Mediterranean making them unique in their warm color mixtures and patinas and their exquisite beauty.
They have been calibrated to 5/8” in thickness to ease installation of modern use. They come in random sizes and could be installed in either a running bond formation or a random ‘Versailles’ pattern.
Their durable nature makes them an excellent choice for indoor and outdoor use. They are unaffected by extreme climate and easily withstand heavy use due to the nature of their hard molecular structure.
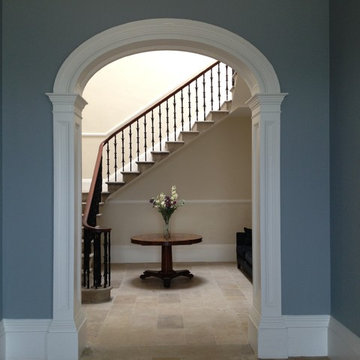
Lime Architecture Ltd
Imagen de recibidores y pasillos clásicos grandes con paredes azules y suelo de piedra caliza
Imagen de recibidores y pasillos clásicos grandes con paredes azules y suelo de piedra caliza
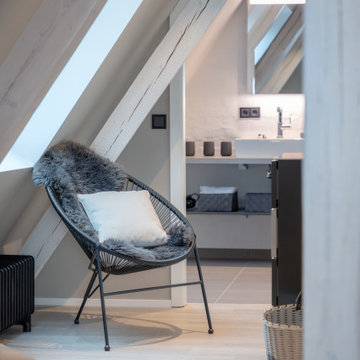
der Flur im Spitzboden
Diseño de recibidores y pasillos campestres pequeños con suelo de piedra caliza y suelo beige
Diseño de recibidores y pasillos campestres pequeños con suelo de piedra caliza y suelo beige
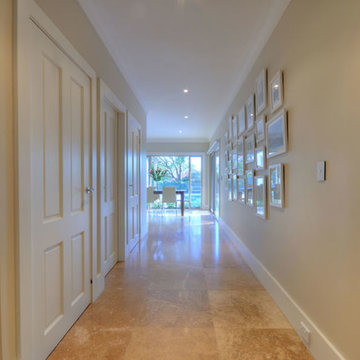
Imagen de recibidores y pasillos contemporáneos de tamaño medio con paredes beige, suelo de piedra caliza y suelo beige
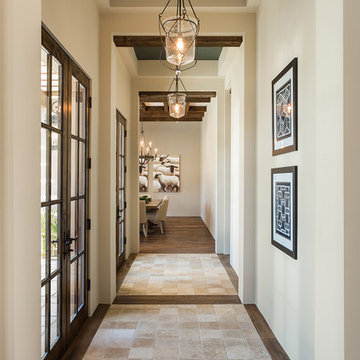
Cantabrica Estates is a private gated community located in North Scottsdale. Spec home available along with build-to-suit and incredible view lots.
For more information contact Vicki Kaplan at Arizona Best Real Estate
Spec Home Built By: LaBlonde Homes
Photography by: Leland Gebhardt
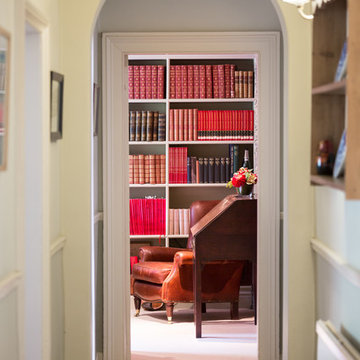
24mm Photography
Foto de recibidores y pasillos clásicos de tamaño medio con paredes grises y suelo de piedra caliza
Foto de recibidores y pasillos clásicos de tamaño medio con paredes grises y suelo de piedra caliza
910 ideas para recibidores y pasillos con suelo de piedra caliza
4