4.994 ideas para recibidores y pasillos con suelo de piedra caliza y suelo de baldosas de porcelana
Filtrar por
Presupuesto
Ordenar por:Popular hoy
1 - 20 de 4994 fotos
Artículo 1 de 3

Ejemplo de recibidores y pasillos modernos grandes con paredes blancas, suelo de piedra caliza, suelo beige y iluminación
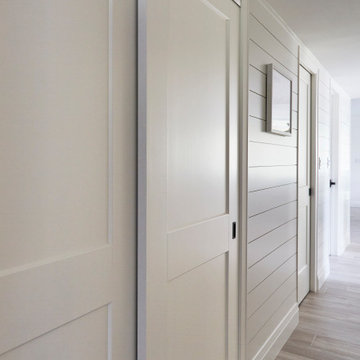
This Condo was in sad shape. The clients bought and knew it was going to need a over hall. We opened the kitchen to the living, dining, and lanai. Removed doors that were not needed in the hall to give the space a more open feeling as you move though the condo. The bathroom were gutted and re - invented to storage galore. All the while keeping in the coastal style the clients desired. Navy was the accent color we used throughout the condo. This new look is the clients to a tee.
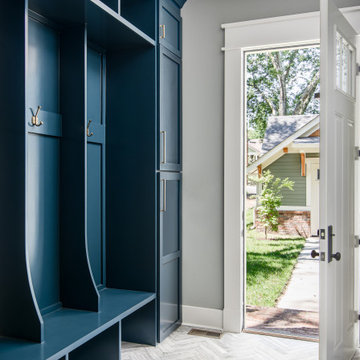
Photography: Garett + Carrie Buell of Studiobuell/ studiobuell.com
Modelo de recibidores y pasillos tradicionales renovados de tamaño medio con paredes grises, suelo de baldosas de porcelana y suelo gris
Modelo de recibidores y pasillos tradicionales renovados de tamaño medio con paredes grises, suelo de baldosas de porcelana y suelo gris
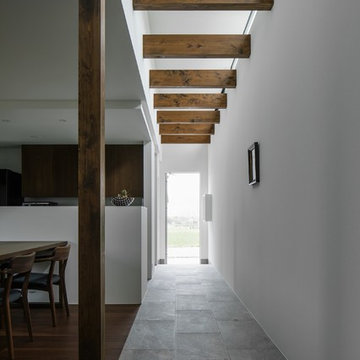
Imagen de recibidores y pasillos modernos de tamaño medio con paredes blancas, suelo de baldosas de porcelana y suelo gris

Photo: Lisa Petrole
Ejemplo de recibidores y pasillos actuales extra grandes con suelo de baldosas de porcelana, suelo gris y paredes blancas
Ejemplo de recibidores y pasillos actuales extra grandes con suelo de baldosas de porcelana, suelo gris y paredes blancas

Foto de recibidores y pasillos clásicos renovados grandes con paredes beige, suelo de baldosas de porcelana y suelo multicolor

Dana Greene Photography
Diseño de recibidores y pasillos tradicionales renovados de tamaño medio con paredes blancas y suelo de piedra caliza
Diseño de recibidores y pasillos tradicionales renovados de tamaño medio con paredes blancas y suelo de piedra caliza

This hallway with a mudroom bench was designed mainly for storage. Spaces for boots, purses, and heavy items were essential. Beadboard lines the back of the cabinets to create depth. The cabinets are painted a gray-green color to camouflage into the surrounding colors.
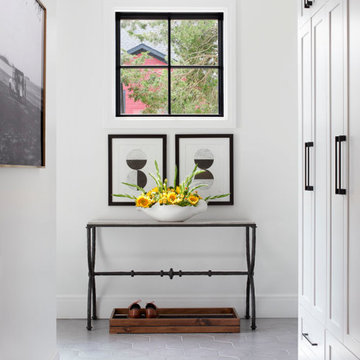
Ejemplo de recibidores y pasillos de estilo americano grandes con paredes blancas, suelo de baldosas de porcelana y suelo gris
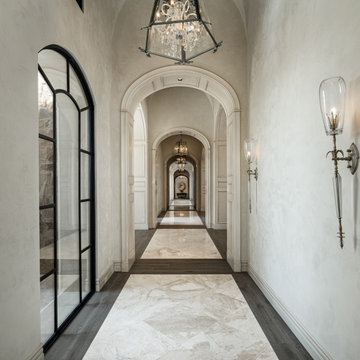
A hallway featuring vaulted ceilings, a marble and wood floor, arched windows, custom millwork & molding, and custom wall sconces.
Modelo de recibidores y pasillos abovedados con suelo de baldosas de porcelana
Modelo de recibidores y pasillos abovedados con suelo de baldosas de porcelana
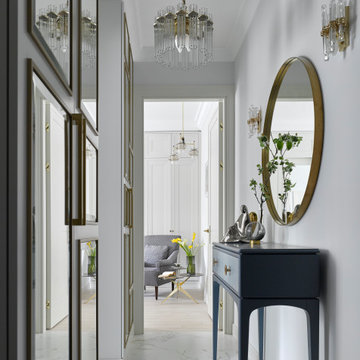
Квартира 43кв.м в сталинском доме. Легкий интерьер в стиле современной классики с элементами midcentury. Хотелось максимально визуально расширить небольшое пространство квартиры, при этом организовать достаточные места хранения. Светлая цветовая палитра, зеркальные и стеклянные поверхности позволили это достичь. Использовались визуально облегченные предметы мебели, для того чтобы сохранить воздух в помещении: тонкие латунные стеллажи, металлическая консоль, диван на тонких латунных ножках. В прихожей так же размещены два вместительных гардеробных шкафа. Консоль и акцентное латунное зеркало. Винтажные светильники
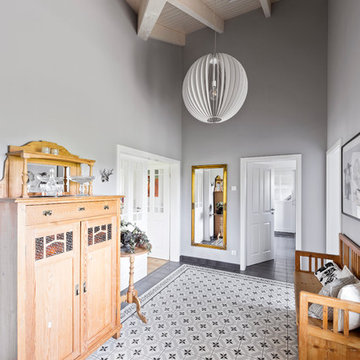
sebastian kolm architekturfotografie Holzmöbel
Modelo de recibidores y pasillos de estilo de casa de campo de tamaño medio con paredes grises, suelo de baldosas de porcelana y suelo gris
Modelo de recibidores y pasillos de estilo de casa de campo de tamaño medio con paredes grises, suelo de baldosas de porcelana y suelo gris
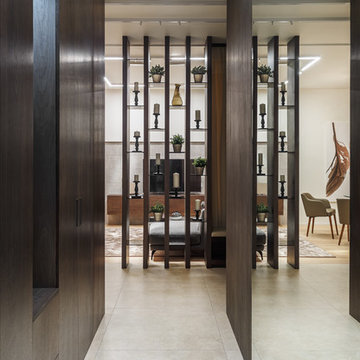
Автор проекта: Ведран Бркич
Фотограф: Красюк Сергей
Modelo de recibidores y pasillos actuales de tamaño medio con suelo de baldosas de porcelana
Modelo de recibidores y pasillos actuales de tamaño medio con suelo de baldosas de porcelana
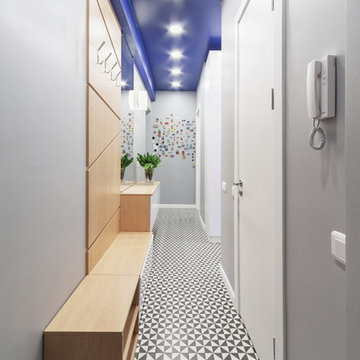
Аскар Кабжан
Modelo de recibidores y pasillos actuales pequeños con paredes grises y suelo de baldosas de porcelana
Modelo de recibidores y pasillos actuales pequeños con paredes grises y suelo de baldosas de porcelana
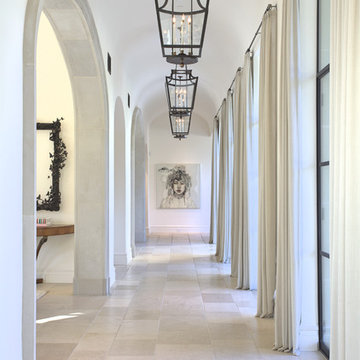
Imagen de recibidores y pasillos mediterráneos grandes con paredes blancas, suelo gris y suelo de piedra caliza
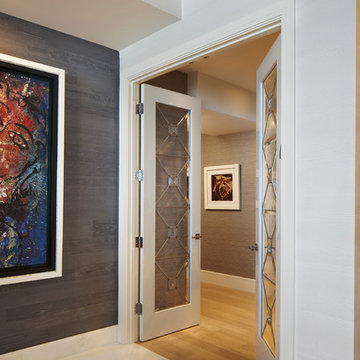
Modelo de recibidores y pasillos contemporáneos de tamaño medio con paredes multicolor, suelo de baldosas de porcelana y suelo multicolor
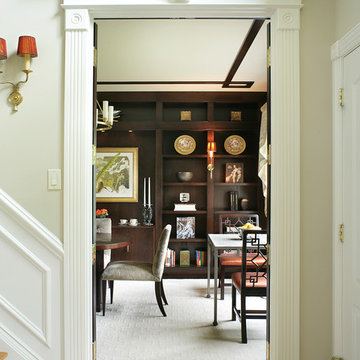
Here is a view of the ASID award winning library/dining room from the foyer
Designer: Jo Ann Alston
Photogrpaher: Peter Rymwid
Ejemplo de recibidores y pasillos bohemios de tamaño medio con paredes beige y suelo de piedra caliza
Ejemplo de recibidores y pasillos bohemios de tamaño medio con paredes beige y suelo de piedra caliza
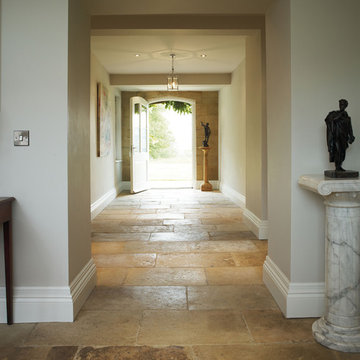
Antique Blonde Barr is one of the finest antique reclaimed products available today. This elegant, beige surface from the 18th and 19th Century, is sourced and reclaimed from the grandest houses and chateaus between Montpellier and Avignon in France. Suitable for internal and external floor applications, depending on climate, Blonde Barr has been used with great success in more traditional interiors.

Our main challenge was constructing an addition to the home sitting atop a mountain.
While excavating for the footing the heavily granite rock terrain remained immovable. Special engineering was required & a separate inspection done to approve the drilled reinforcement into the boulder.
An ugly load bearing column that interfered with having the addition blend with existing home was replaced with a load bearing support beam ingeniously hidden within the walls of the addition.
Existing flagstone around the patio had to be carefully sawcut in large pieces along existing grout lines to be preserved for relaying to blend with existing.
The close proximity of the client’s hot tub and pool to the work area posed a dangerous safety hazard. A temporary plywood cover was constructed over the hot tub and part of the pool to prevent falling into the water while still having pool accessible for clients. Temporary fences were built to confine the dogs from the main construction area.
Another challenge was to design the exterior of the new master suite to match the existing (west side) of the home. Duplicating the same dimensions for every new angle created, a symmetrical bump out was created for the new addition without jeopardizing the great mountain view! Also, all new matching security screen doors were added to the existing home as well as the new master suite to complete the well balanced and seamless appearance.
To utilize the view from the Client’s new master bedroom we expanded the existing room fifteen feet building a bay window wall with all fixed picture windows.
Client was extremely concerned about the room’s lighting. In addition to the window wall, we filled the room with recessed can lights, natural solar tube lighting, exterior patio doors, and additional interior transom windows.
Additional storage and a place to display collectibles was resolved by adding niches, plant shelves, and a master bedroom closet organizer.
The Client also wanted to have the interior of her new master bedroom suite blend in with the rest of the home. Custom made vanity cabinets and matching plumbing fixtures were designed for the master bath. Travertine floor tile matched existing; and entire suite was painted to match existing home interior.
During the framing stage a deep wall with additional unused space was discovered between the client’s living room area and the new master bedroom suite. Remembering the client’s wish for space for their electronic components, a custom face frame and cabinet door was ordered and installed creating another niche wide enough and deep enough for the Client to store all of the entertainment center components.
R-19 insulation was also utilized in this main entertainment wall to create an effective sound barrier between the existing living space and the new master suite.
The additional fifteen feet of interior living space totally completed the interior remodeled master bedroom suite. A bay window wall allowed the homeowner to capture all picturesque mountain views. The security screen doors offer an added security precaution, yet allowing airflow into the new space through the homeowners new French doors.
See how we created an open floor-plan for our master suite addition.
For more info and photos visit...
http://www.triliteremodeling.com/mountain-top-addition.html

Diseño de recibidores y pasillos tradicionales grandes con paredes beige, suelo de baldosas de porcelana y suelo multicolor
4.994 ideas para recibidores y pasillos con suelo de piedra caliza y suelo de baldosas de porcelana
1