5.776 ideas para recibidores y pasillos con suelo de piedra caliza y moqueta
Filtrar por
Presupuesto
Ordenar por:Popular hoy
1 - 20 de 5776 fotos
Artículo 1 de 3

Ejemplo de recibidores y pasillos modernos grandes con paredes blancas, suelo de piedra caliza, suelo beige y iluminación

Not many mudrooms have the ambience of an art gallery, but this cleverly designed area has white oak cubbies and cabinets for storage and a custom wall frame at right that features rotating artwork. The flooring is European oak.
Project Details // Now and Zen
Renovation, Paradise Valley, Arizona
Architecture: Drewett Works
Builder: Brimley Development
Interior Designer: Ownby Design
Photographer: Dino Tonn
Millwork: Rysso Peters
Limestone (Demitasse) flooring and walls: Solstice Stone
Windows (Arcadia): Elevation Window & Door
https://www.drewettworks.com/now-and-zen/

Interior Design By Corinne Kaye
Ejemplo de recibidores y pasillos contemporáneos con paredes grises y moqueta
Ejemplo de recibidores y pasillos contemporáneos con paredes grises y moqueta

We added a reading nook, black cast iron radiators, antique furniture and rug to the landing of the Isle of Wight project
Ejemplo de recibidores y pasillos clásicos renovados grandes con paredes grises, moqueta, suelo beige, machihembrado y cuadros
Ejemplo de recibidores y pasillos clásicos renovados grandes con paredes grises, moqueta, suelo beige, machihembrado y cuadros

The L shape hallway has a red tartan stretched form molding to chair rail. This type of installation is called clean edge wall upholstery. Hickory wood planking in the lower part of the wall and fabric covered wall in the mid-section. The textile used is a Scottish red check fabric. Simple sconces light up the hallway.

Ejemplo de recibidores y pasillos actuales de tamaño medio con paredes blancas, moqueta y suelo gris
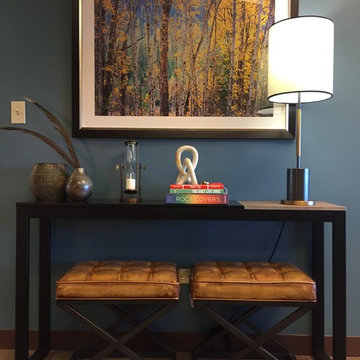
Foto de recibidores y pasillos tradicionales renovados de tamaño medio con paredes azules, moqueta y suelo marrón
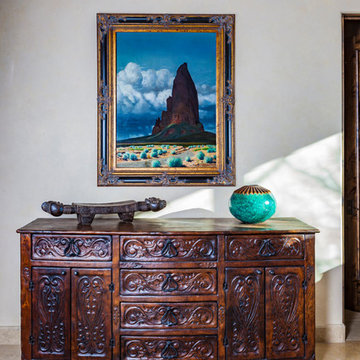
Decorative hallways in this Scottsdale home showcase custom casegoods, artwork, decor, and a large Persian rug- just the right amount of decoration for this elegant home!
Designed by Design Directives, LLC., who are based in Scottsdale and serving throughout Phoenix, Paradise Valley, Cave Creek, Carefree, and Sedona.
For more about Design Directives, click here: https://susanherskerasid.com/
To learn more about this project, click here: https://susanherskerasid.com/urban-ranch

Nathalie Priem
Modelo de recibidores y pasillos actuales de tamaño medio con paredes blancas y moqueta
Modelo de recibidores y pasillos actuales de tamaño medio con paredes blancas y moqueta
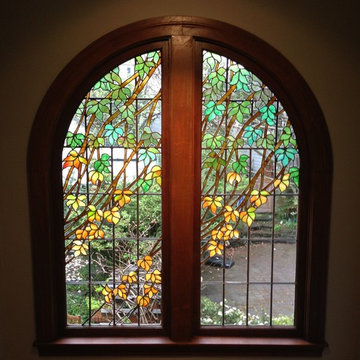
Foto de recibidores y pasillos de estilo americano de tamaño medio con paredes blancas y moqueta
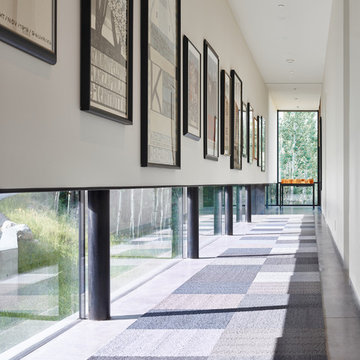
An art gallery was designed with low windows to allow natural light to permeate while protecting the sensitive art from harmful direct sunlight. It is these careful details that, in combination with the striking lineation of the home, create a harmonious alliance of function and design.
Photo: David Agnello
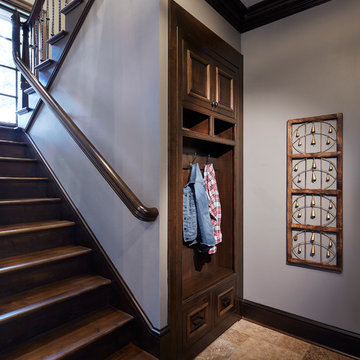
Martha O'Hara Interiors, Interior Design & Photo Styling | Corey Gaffer, Photography | Please Note: All “related,” “similar,” and “sponsored” products tagged or listed by Houzz are not actual products pictured. They have not been approved by Martha O’Hara Interiors nor any of the professionals credited. For information about our work, please contact design@oharainteriors.com.

Turning your hall into another room by adding furniture.
Ejemplo de recibidores y pasillos contemporáneos con moqueta y cuadros
Ejemplo de recibidores y pasillos contemporáneos con moqueta y cuadros
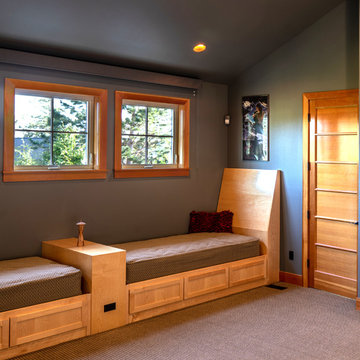
Built in day beds.
Imagen de recibidores y pasillos bohemios pequeños con paredes grises, moqueta y suelo violeta
Imagen de recibidores y pasillos bohemios pequeños con paredes grises, moqueta y suelo violeta

渡り廊下.黒く低い天井に,一面の大開口.その中を苔のようなカーペットの上を歩くことで,森の空中歩廊を歩いているかのような体験が得られる.
Modelo de recibidores y pasillos actuales grandes con paredes negras, moqueta y suelo verde
Modelo de recibidores y pasillos actuales grandes con paredes negras, moqueta y suelo verde
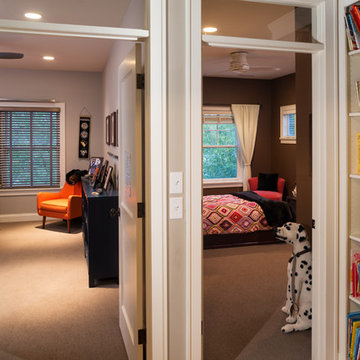
Builder & Interior Selections: Kyle Hunt & Partners, Architect: Sharratt Design Company, Landscape Design: Yardscapes, Photography by James Kruger, LandMark Photography

Richard Leo Johnson Photography
Foto de recibidores y pasillos tradicionales de tamaño medio con paredes verdes y suelo de piedra caliza
Foto de recibidores y pasillos tradicionales de tamaño medio con paredes verdes y suelo de piedra caliza
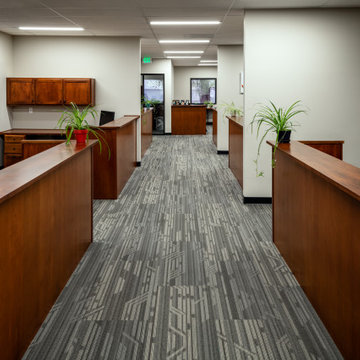
meeting room
Foto de recibidores y pasillos minimalistas de tamaño medio con paredes blancas, moqueta y suelo gris
Foto de recibidores y pasillos minimalistas de tamaño medio con paredes blancas, moqueta y suelo gris
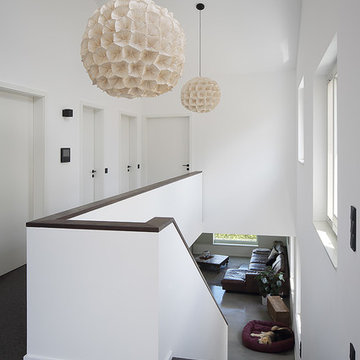
(c) RADON photography / Norman Radon
Foto de recibidores y pasillos contemporáneos de tamaño medio con paredes blancas, moqueta y suelo negro
Foto de recibidores y pasillos contemporáneos de tamaño medio con paredes blancas, moqueta y suelo negro
5.776 ideas para recibidores y pasillos con suelo de piedra caliza y moqueta
1
