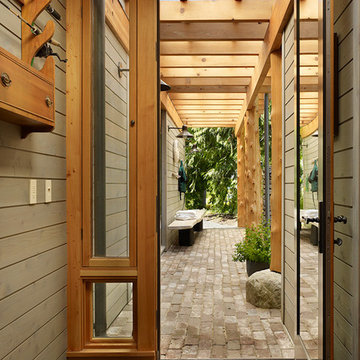3.310 ideas para recibidores y pasillos con suelo de piedra caliza y suelo de cemento
Filtrar por
Presupuesto
Ordenar por:Popular hoy
1 - 20 de 3310 fotos
Artículo 1 de 3

Ejemplo de recibidores y pasillos modernos grandes con paredes blancas, suelo de piedra caliza, suelo beige y iluminación

This family has a lot children. This long hallway filled with bench seats that lift up to allow storage of any item they may need. Photography by Greg Hoppe
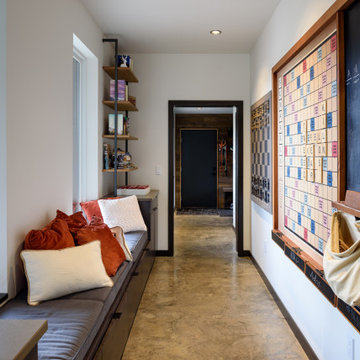
Foto de recibidores y pasillos actuales con paredes blancas, suelo de cemento y suelo marrón

Modelo de recibidores y pasillos modernos grandes con paredes marrones, suelo de cemento y suelo gris
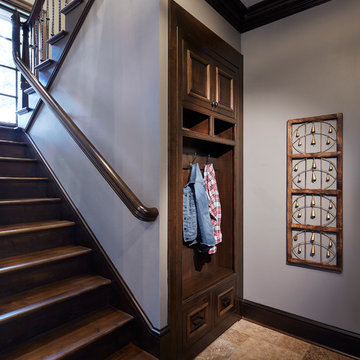
Martha O'Hara Interiors, Interior Design & Photo Styling | Corey Gaffer, Photography | Please Note: All “related,” “similar,” and “sponsored” products tagged or listed by Houzz are not actual products pictured. They have not been approved by Martha O’Hara Interiors nor any of the professionals credited. For information about our work, please contact design@oharainteriors.com.

Modelo de recibidores y pasillos modernos de tamaño medio con paredes blancas, suelo de cemento y suelo gris
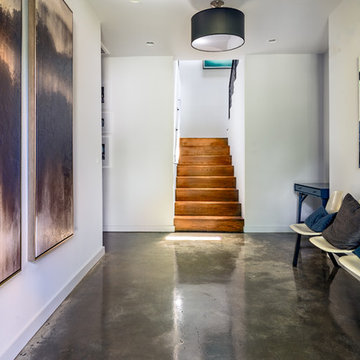
Contemporary Spanish in a Historic East Nashville neighborhood called Little Hollywood.
Building Ideas- Architecture
David Baird Architect
Marcelle Guilbeau Interior Design
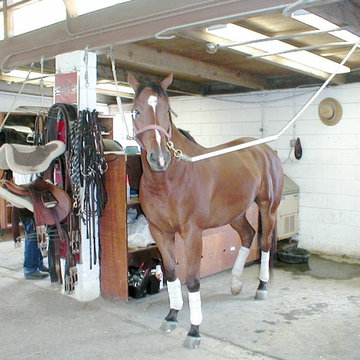
On this 6 acre site, the owner converted a 27 stall existing hunter-jumper facility, built in the 1960’s, to a dressage training center through the reconstruction of three new stables; an addition of a second full-court outdoor dressage arena; renovations to existing six stall stables; new paddocks; reconstruction of the existing caretakers’ living quarters; and new storage barns. Work by Equine Facility Design included working with the project team on grading, drainage, buildings, layout of circulation areas, fencing, and landscape design.

Atrium hallway with storefront windows viewed toward the tea room and garden court beyond. Shingle siding spans interior and exterior. Floors are hydronically heated concrete. Bridge is stainless steel grating.

Richard Leo Johnson Photography
Foto de recibidores y pasillos tradicionales de tamaño medio con paredes verdes y suelo de piedra caliza
Foto de recibidores y pasillos tradicionales de tamaño medio con paredes verdes y suelo de piedra caliza

Vista del corridoio; pavimento in resina e pareti colore Farrow&Ball rosso bordeaux (eating room 43)
Ejemplo de recibidores y pasillos retro de tamaño medio con paredes rojas, suelo de cemento y suelo rojo
Ejemplo de recibidores y pasillos retro de tamaño medio con paredes rojas, suelo de cemento y suelo rojo

GALAXY-Polished Concrete Floor in Semi Gloss sheen finish with Full Stone exposure revealing the customized selection of pebbles & stones within the 32 MPa concrete slab. Customizing your concrete is done prior to pouring concrete with Pre Mix Concrete supplier

Foto de recibidores y pasillos actuales de tamaño medio con paredes blancas, suelo de cemento, suelo gris y machihembrado

Imagen de recibidores y pasillos modernos con paredes blancas, suelo de cemento y suelo gris

This “Arizona Inspired” home draws on some of the couples’ favorite desert inspirations. The architecture honors the Wrightian design of The Arizona Biltmore, the courtyard raised planter beds feature labeled specimen cactus in the style of the Desert Botanical Gardens, and the expansive backyard offers a resort-style pool and cabana with plenty of entertainment space. Additional focal areas of landscape design include an outdoor living room in the front courtyard with custom steel fire trough, a shallow negative-edge fountain, and a rare “nurse tree” that was salvaged from a nearby site, sits in the corner of the courtyard – a unique conversation starter. The wash that runs on either side of the museum-glass hallway is filled with aloes, agaves and cactus. On the far end of the lot, a fire pit surrounded by desert planting offers stunning views both day and night of the Praying Monk rock formation on Camelback Mountain.
Project Details:
Landscape Architect: Greey|Pickett
Architect: Higgins Architects
Builder: GM Hunt Builders
Landscape Contractor: Benhart Landscaping
Interior Designer: Kitchell Brusnighan Interior Design
Photography: Ian Denker

Ejemplo de recibidores y pasillos contemporáneos con paredes grises, suelo de cemento y suelo gris
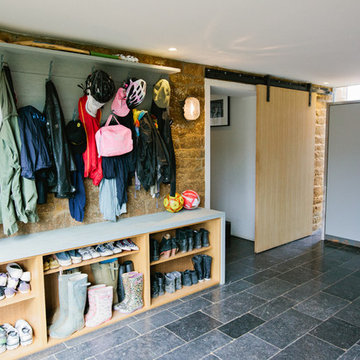
Diseño de recibidores y pasillos contemporáneos con paredes marrones y suelo de piedra caliza

James Lockhart photo
Foto de recibidores y pasillos mediterráneos grandes con paredes blancas, suelo de piedra caliza, suelo beige y iluminación
Foto de recibidores y pasillos mediterráneos grandes con paredes blancas, suelo de piedra caliza, suelo beige y iluminación
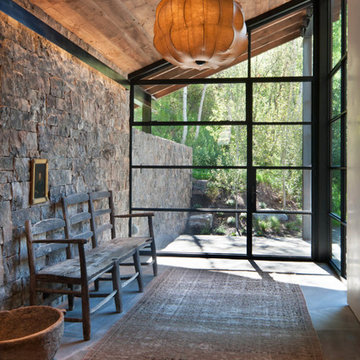
Aspen Residence by Miller-Roodell Architects
Foto de recibidores y pasillos rústicos con paredes grises, suelo de cemento y suelo gris
Foto de recibidores y pasillos rústicos con paredes grises, suelo de cemento y suelo gris
3.310 ideas para recibidores y pasillos con suelo de piedra caliza y suelo de cemento
1
