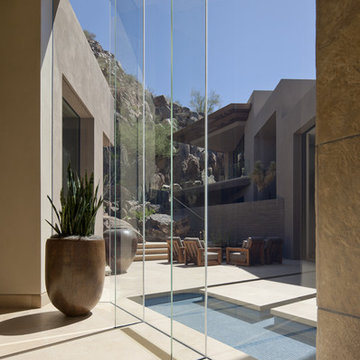910 ideas para recibidores y pasillos con suelo de piedra caliza
Filtrar por
Presupuesto
Ordenar por:Popular hoy
21 - 40 de 910 fotos
Artículo 1 de 2
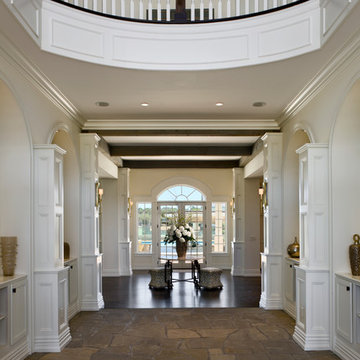
Zoltan Construction, Roger Wade Photography
Imagen de recibidores y pasillos tradicionales extra grandes con paredes blancas y suelo de piedra caliza
Imagen de recibidores y pasillos tradicionales extra grandes con paredes blancas y suelo de piedra caliza
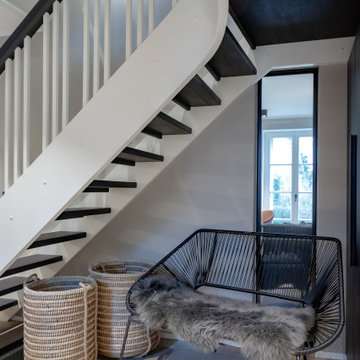
der Flur im Erdgeschoss mit der Treppe zum Dachgeschoss und Blick auf den Lichtschlitz
Foto de recibidores y pasillos de estilo de casa de campo de tamaño medio con suelo de piedra caliza y suelo beige
Foto de recibidores y pasillos de estilo de casa de campo de tamaño medio con suelo de piedra caliza y suelo beige
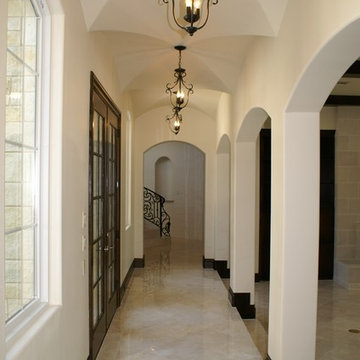
DeCavitte Properties, Southlake, TX
Ejemplo de recibidores y pasillos mediterráneos grandes con paredes beige y suelo de piedra caliza
Ejemplo de recibidores y pasillos mediterráneos grandes con paredes beige y suelo de piedra caliza
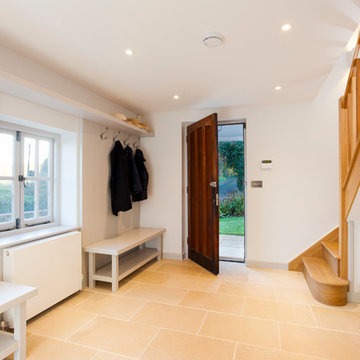
Entrance/Mud Room - bespoke joinery and bespoke oak staircase. Limestone Floor. Pewter Accessories.
Chris Kemp
Foto de recibidores y pasillos campestres de tamaño medio con paredes blancas y suelo de piedra caliza
Foto de recibidores y pasillos campestres de tamaño medio con paredes blancas y suelo de piedra caliza
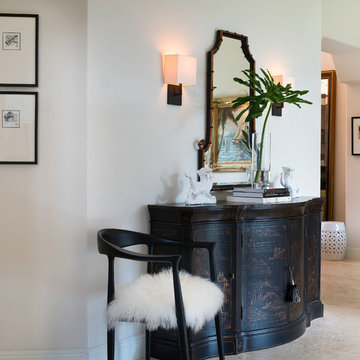
Jerry Rabinowitz
Ejemplo de recibidores y pasillos clásicos renovados extra grandes con paredes blancas y suelo de piedra caliza
Ejemplo de recibidores y pasillos clásicos renovados extra grandes con paredes blancas y suelo de piedra caliza
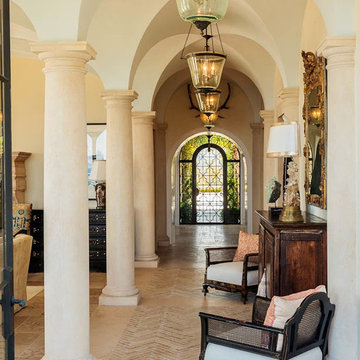
Ejemplo de recibidores y pasillos mediterráneos con paredes beige, suelo de piedra caliza, suelo beige y iluminación
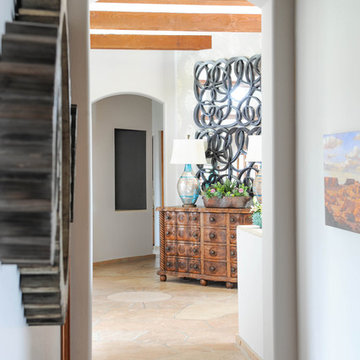
Diseño de recibidores y pasillos eclécticos grandes con paredes blancas, suelo de piedra caliza y suelo beige
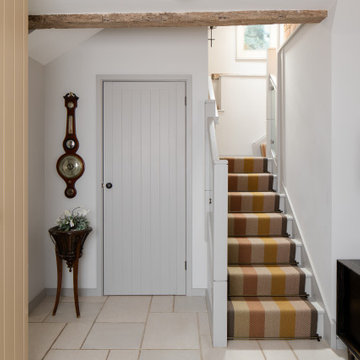
Open hallway with bespoke cabinetry
Diseño de recibidores y pasillos bohemios de tamaño medio con paredes grises, suelo de piedra caliza y suelo blanco
Diseño de recibidores y pasillos bohemios de tamaño medio con paredes grises, suelo de piedra caliza y suelo blanco
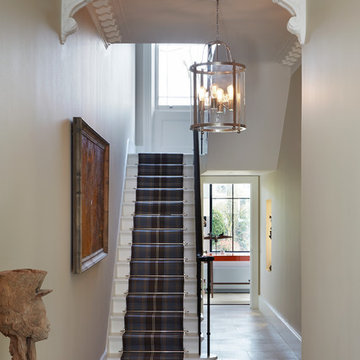
Jack Hobhouse
Ejemplo de recibidores y pasillos minimalistas grandes con paredes grises y suelo de piedra caliza
Ejemplo de recibidores y pasillos minimalistas grandes con paredes grises y suelo de piedra caliza

Andre Bernard Photography
Imagen de recibidores y pasillos contemporáneos grandes con paredes beige, suelo gris, suelo de piedra caliza y cuadros
Imagen de recibidores y pasillos contemporáneos grandes con paredes beige, suelo gris, suelo de piedra caliza y cuadros
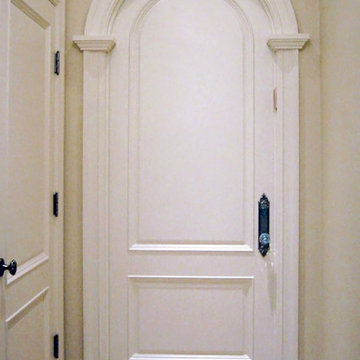
new construction project / builder - cmd corporation
Ejemplo de recibidores y pasillos clásicos de tamaño medio con paredes beige, suelo de piedra caliza y suelo beige
Ejemplo de recibidores y pasillos clásicos de tamaño medio con paredes beige, suelo de piedra caliza y suelo beige
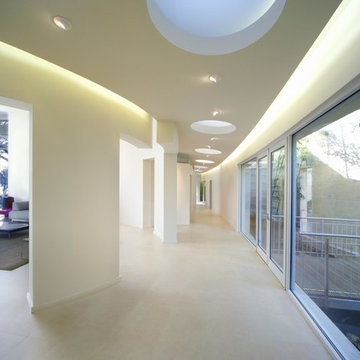
Ejemplo de recibidores y pasillos modernos grandes con paredes blancas y suelo de piedra caliza
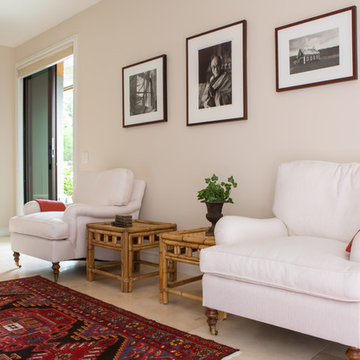
Lori Dennis Interior Design
Erika Bierman Photography
Imagen de recibidores y pasillos clásicos renovados grandes con paredes beige, suelo de piedra caliza y suelo beige
Imagen de recibidores y pasillos clásicos renovados grandes con paredes beige, suelo de piedra caliza y suelo beige
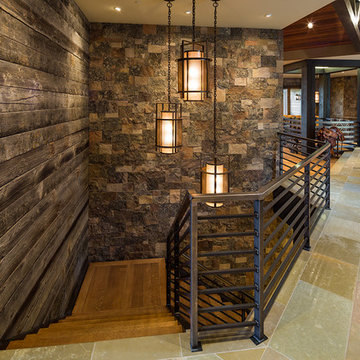
Karl Neumann Photography
Foto de recibidores y pasillos rurales extra grandes con suelo de piedra caliza, paredes beige y suelo multicolor
Foto de recibidores y pasillos rurales extra grandes con suelo de piedra caliza, paredes beige y suelo multicolor
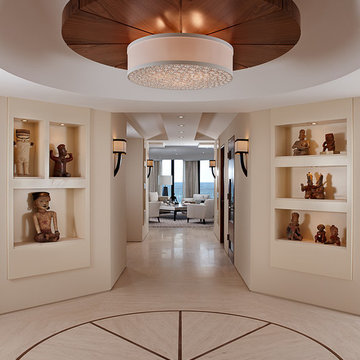
Beautiful View of the Ocean from the Foyer Accentuated by Clean Lines, Neutral Palette and Uniquely Tiered Ceilings.
Diseño de recibidores y pasillos contemporáneos extra grandes con paredes beige y suelo de piedra caliza
Diseño de recibidores y pasillos contemporáneos extra grandes con paredes beige y suelo de piedra caliza

COUNTRY HOUSE INTERIOR DESIGN PROJECT
We were thrilled to be asked to provide our full interior design service for this luxury new-build country house, deep in the heart of the Lincolnshire hills.
Our client approached us as soon as his offer had been accepted on the property – the year before it was due to be finished. This was ideal, as it meant we could be involved in some important decisions regarding the interior architecture. Most importantly, we were able to input into the design of the kitchen and the state-of-the-art lighting and automation system.
This beautiful country house now boasts an ambitious, eclectic array of design styles and flavours. Some of the rooms are intended to be more neutral and practical for every-day use. While in other areas, Tim has injected plenty of drama through his signature use of colour, statement pieces and glamorous artwork.
FORMULATING THE DESIGN BRIEF
At the initial briefing stage, our client came to the table with a head full of ideas. Potential themes and styles to incorporate – thoughts on how each room might look and feel. As always, Tim listened closely. Ideas were brainstormed and explored; requirements carefully talked through. Tim then formulated a tight brief for us all to agree on before embarking on the designs.
METROPOLIS MEETS RADIO GAGA GRANDEUR
Two areas of special importance to our client were the grand, double-height entrance hall and the formal drawing room. The brief we settled on for the hall was Metropolis – Battersea Power Station – Radio Gaga Grandeur. And for the drawing room: James Bond’s drawing room where French antiques meet strong, metallic engineered Art Deco pieces. The other rooms had equally stimulating design briefs, which Tim and his team responded to with the same level of enthusiasm.
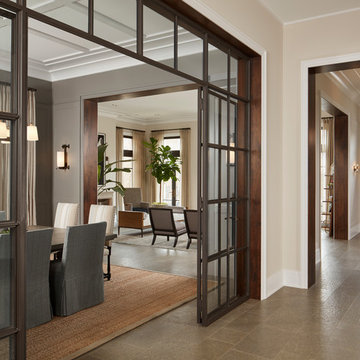
Walnut jambs at Cased Openings.
Architecture, Design & Construction by BGD&C
Interior Design by Kaldec Architecture + Design
Exterior Photography: Tony Soluri
Interior Photography: Nathan Kirkman
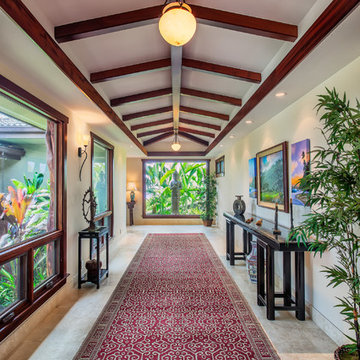
Expansive loggia connecting living area with master suite bedroom and bath. Mahogany stained window frames and beams. Statuary purchased at Jeannie Marie Imports in Kailua Kona, Hawaii. Vintage alter tables. Owners private collection art.

Not many mudrooms have the ambience of an art gallery, but this cleverly designed area has white oak cubbies and cabinets for storage and a custom wall frame at right that features rotating artwork. The flooring is European oak.
Project Details // Now and Zen
Renovation, Paradise Valley, Arizona
Architecture: Drewett Works
Builder: Brimley Development
Interior Designer: Ownby Design
Photographer: Dino Tonn
Millwork: Rysso Peters
Limestone (Demitasse) flooring and walls: Solstice Stone
Windows (Arcadia): Elevation Window & Door
https://www.drewettworks.com/now-and-zen/
910 ideas para recibidores y pasillos con suelo de piedra caliza
2
