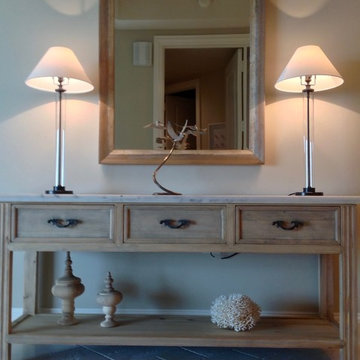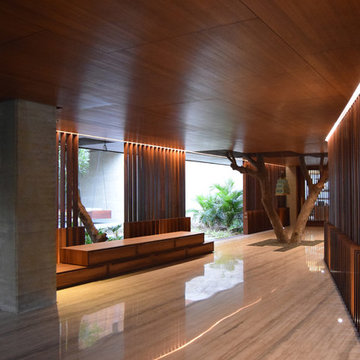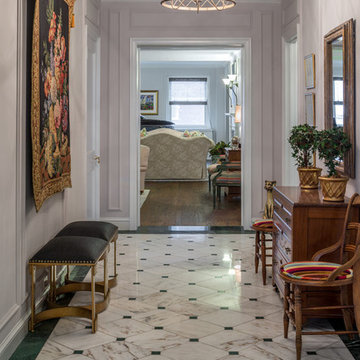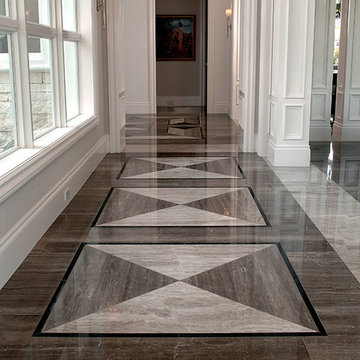2.071 ideas para recibidores y pasillos con suelo de mármol
Filtrar por
Presupuesto
Ordenar por:Popular hoy
1 - 20 de 2071 fotos
Artículo 1 de 2

In this NYC pied-à-terre new build for empty nesters, architectural details, strategic lighting, dramatic wallpapers, and bespoke furnishings converge to offer an exquisite space for entertaining and relaxation.
This exquisite console table is complemented by wall sconces in antique gold tones and a large gold-framed mirror. Thoughtfully curated decor adds a touch of luxury, creating a harmonious blend of sophistication and style.
---
Our interior design service area is all of New York City including the Upper East Side and Upper West Side, as well as the Hamptons, Scarsdale, Mamaroneck, Rye, Rye City, Edgemont, Harrison, Bronxville, and Greenwich CT.
For more about Darci Hether, see here: https://darcihether.com/
To learn more about this project, see here: https://darcihether.com/portfolio/bespoke-nyc-pied-à-terre-interior-design

Diseño de recibidores y pasillos clásicos grandes con paredes blancas, suelo de mármol y suelo beige
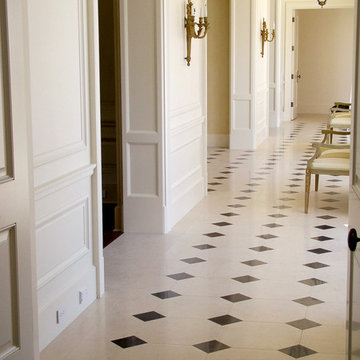
Hallway with classic marble flooring.
Modelo de recibidores y pasillos clásicos con suelo de mármol
Modelo de recibidores y pasillos clásicos con suelo de mármol
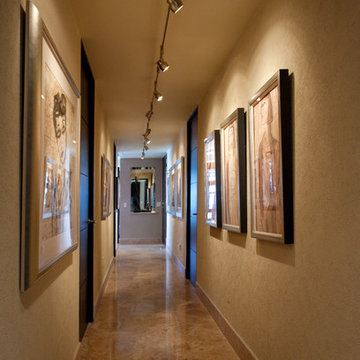
Please visit my website directly by copying and pasting this link directly into your browser: http://www.berensinteriors.com/ to learn more about this project and how we may work together!
An art gallery hallway is a simple way to elevate a boring hall to the next level. Dale Hanson Photography
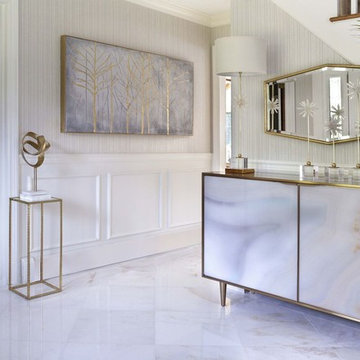
Modelo de recibidores y pasillos tradicionales renovados de tamaño medio con paredes blancas, suelo blanco, suelo de mármol y iluminación
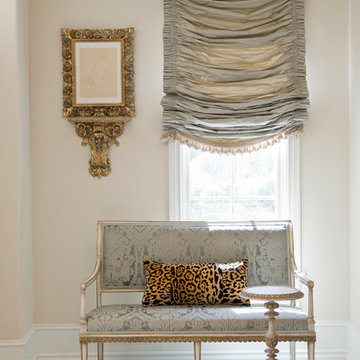
Richness of detail and a feeling of history create a sense of elegant refinement in this classical estate. Lovely patinaed finishes and fabrics, expert appointments, and a poetic palette are artfully mixed.
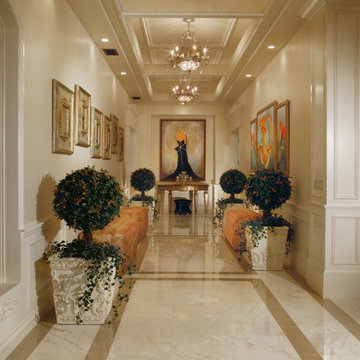
Joe Cotitta
Epic Photography
joecotitta@cox.net:
Builder: Eagle Luxury Property
Diseño de recibidores y pasillos tradicionales extra grandes con paredes blancas, suelo de mármol y suelo beige
Diseño de recibidores y pasillos tradicionales extra grandes con paredes blancas, suelo de mármol y suelo beige
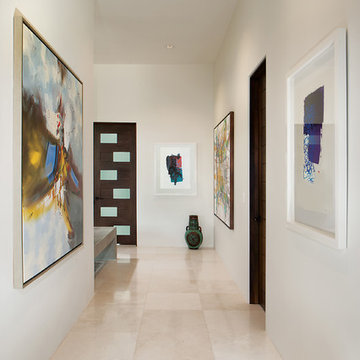
Foto de recibidores y pasillos actuales de tamaño medio con paredes blancas, suelo de mármol y suelo blanco
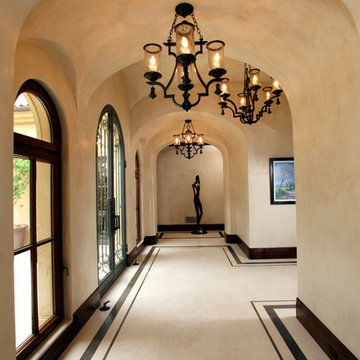
Limestone tiles in the interior space, surrounded by custom-cut slab pieces of limestone and marble make up the border.
Materials Used
- Portuguese Limestone/ Honed Finish (Tiles & Custom Slab Exterior)
- Italian Brown Marble "Cafe Bruno" (Custom Slab Exterior)
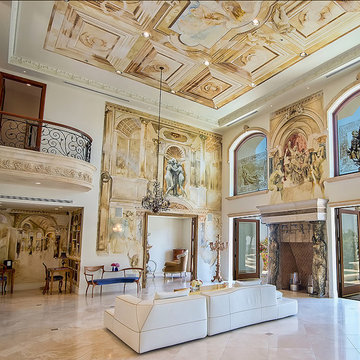
Design Concept, Walls and Surfaces Decoration on 22 Ft. High Ceiling. Furniture Custom Design. Gold Leaves Application, Inlaid Marble Inset and Custom Mosaic Tables and Custom Iron Bases. Mosaic Floor Installation and Treatment.
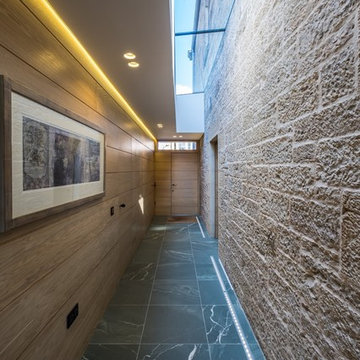
Ejemplo de recibidores y pasillos contemporáneos grandes con suelo de mármol y suelo negro
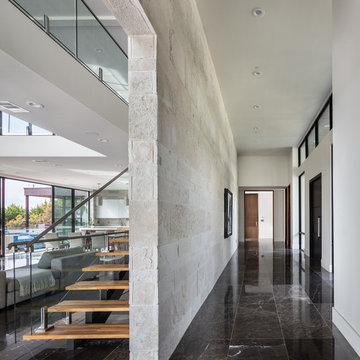
Imagen de recibidores y pasillos actuales grandes con paredes beige, suelo de mármol y suelo negro
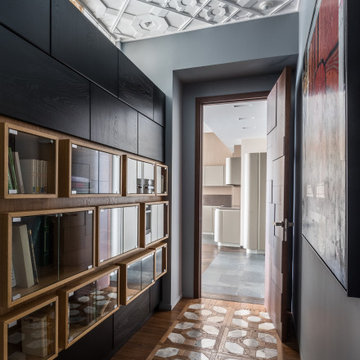
Foto de recibidores y pasillos actuales de tamaño medio con paredes grises, suelo de mármol, suelo gris y iluminación
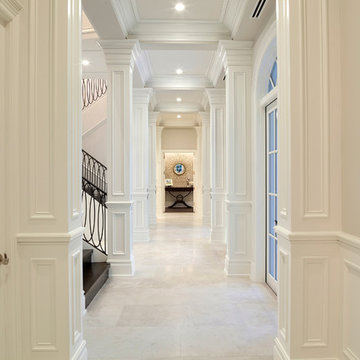
Modelo de recibidores y pasillos extra grandes con paredes beige, suelo de mármol y suelo beige
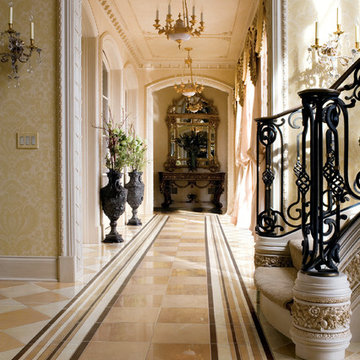
Ejemplo de recibidores y pasillos mediterráneos extra grandes con paredes beige, suelo de mármol y suelo multicolor
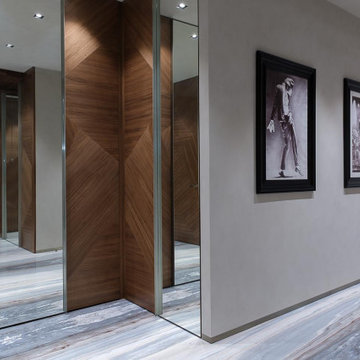
Foto de recibidores y pasillos grandes con paredes grises, suelo de mármol, suelo multicolor y bandeja
2.071 ideas para recibidores y pasillos con suelo de mármol
1
