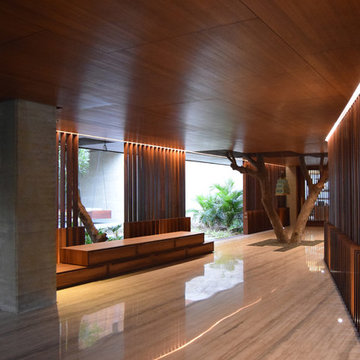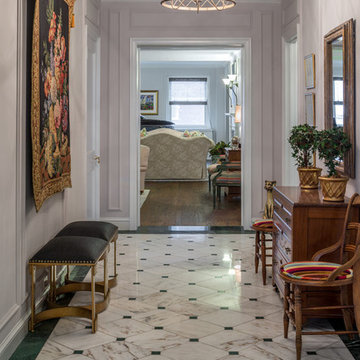6.150 ideas para recibidores y pasillos con suelo de mármol y suelo de baldosas de porcelana
Filtrar por
Presupuesto
Ordenar por:Popular hoy
1 - 20 de 6150 fotos
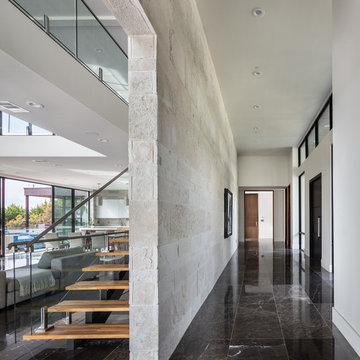
Imagen de recibidores y pasillos actuales grandes con paredes beige, suelo de mármol y suelo negro

©Edward Butera / ibi designs / Boca Raton, Florida
Imagen de recibidores y pasillos actuales extra grandes con paredes blancas, suelo de baldosas de porcelana y suelo blanco
Imagen de recibidores y pasillos actuales extra grandes con paredes blancas, suelo de baldosas de porcelana y suelo blanco
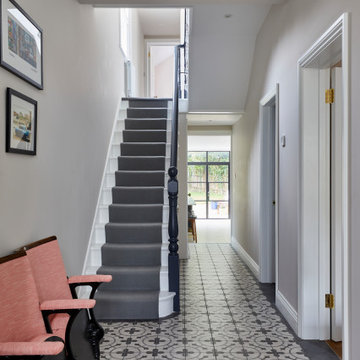
Ejemplo de recibidores y pasillos contemporáneos de tamaño medio con paredes negras, suelo de baldosas de porcelana y suelo gris

We did the painting, flooring, electricity, and lighting. As well as the meeting room remodeling. We did a cubicle office addition. We divided small offices for the employee. Float tape texture, sheetrock, cabinet, front desks, drop ceilings, we did all of them and the final look exceed client expectation

Photo: Lisa Petrole
Ejemplo de recibidores y pasillos actuales extra grandes con suelo de baldosas de porcelana, suelo gris y paredes blancas
Ejemplo de recibidores y pasillos actuales extra grandes con suelo de baldosas de porcelana, suelo gris y paredes blancas
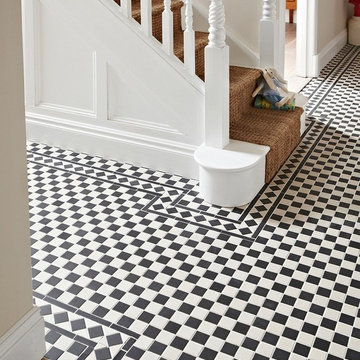
Create a classic Victorian feel in your home with this Victorian inspired mosaic. This white and black matt porcelain mosaic is perfect for creating that Victorian look in bathrooms, kitchens, hallways and pathways. Size: 28.8 x 28.8cm.
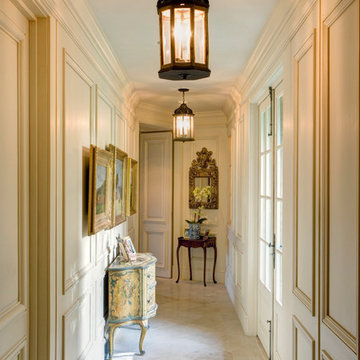
Photos by Frank Deras
Diseño de recibidores y pasillos tradicionales con suelo de mármol, suelo beige, paredes beige y iluminación
Diseño de recibidores y pasillos tradicionales con suelo de mármol, suelo beige, paredes beige y iluminación
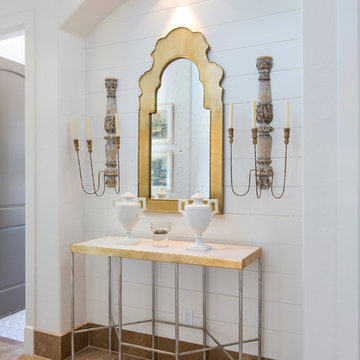
Diseño de recibidores y pasillos clásicos renovados de tamaño medio con paredes blancas, suelo de baldosas de porcelana y suelo beige
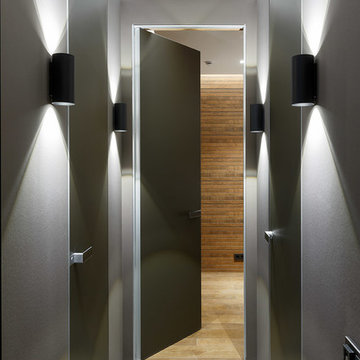
На фотографии двери из матового стекла итальянской фабрики Rimadesio, светильники-Delta Light
Foto de recibidores y pasillos contemporáneos pequeños con suelo de baldosas de porcelana, paredes grises y iluminación
Foto de recibidores y pasillos contemporáneos pequeños con suelo de baldosas de porcelana, paredes grises y iluminación

Drew Kelly
Foto de recibidores y pasillos tradicionales renovados grandes con paredes blancas, suelo de baldosas de porcelana, suelo gris y iluminación
Foto de recibidores y pasillos tradicionales renovados grandes con paredes blancas, suelo de baldosas de porcelana, suelo gris y iluminación

Diseño de recibidores y pasillos clásicos grandes con paredes blancas, suelo de mármol y suelo beige
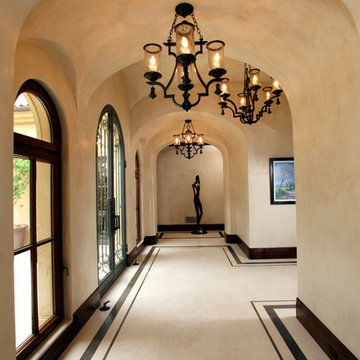
Limestone tiles in the interior space, surrounded by custom-cut slab pieces of limestone and marble make up the border.
Materials Used
- Portuguese Limestone/ Honed Finish (Tiles & Custom Slab Exterior)
- Italian Brown Marble "Cafe Bruno" (Custom Slab Exterior)

Kasia Karska Design is a design-build firm located in the heart of the Vail Valley and Colorado Rocky Mountains. The design and build process should feel effortless and enjoyable. Our strengths at KKD lie in our comprehensive approach. We understand that when our clients look for someone to design and build their dream home, there are many options for them to choose from.
With nearly 25 years of experience, we understand the key factors that create a successful building project.
-Seamless Service – we handle both the design and construction in-house
-Constant Communication in all phases of the design and build
-A unique home that is a perfect reflection of you
-In-depth understanding of your requirements
-Multi-faceted approach with additional studies in the traditions of Vaastu Shastra and Feng Shui Eastern design principles
Because each home is entirely tailored to the individual client, they are all one-of-a-kind and entirely unique. We get to know our clients well and encourage them to be an active part of the design process in order to build their custom home. One driving factor as to why our clients seek us out is the fact that we handle all phases of the home design and build. There is no challenge too big because we have the tools and the motivation to build your custom home. At Kasia Karska Design, we focus on the details; and, being a women-run business gives us the advantage of being empathetic throughout the entire process. Thanks to our approach, many clients have trusted us with the design and build of their homes.
If you’re ready to build a home that’s unique to your lifestyle, goals, and vision, Kasia Karska Design’s doors are always open. We look forward to helping you design and build the home of your dreams, your own personal sanctuary.
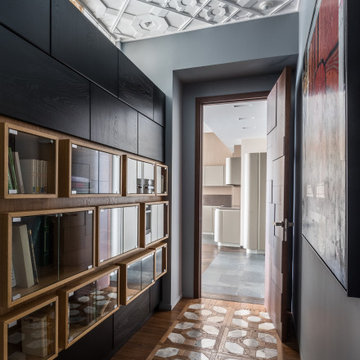
Foto de recibidores y pasillos actuales de tamaño medio con paredes grises, suelo de mármol, suelo gris y iluminación
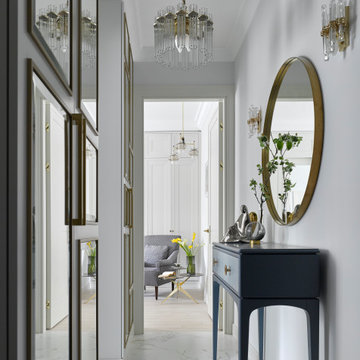
Квартира 43кв.м в сталинском доме. Легкий интерьер в стиле современной классики с элементами midcentury. Хотелось максимально визуально расширить небольшое пространство квартиры, при этом организовать достаточные места хранения. Светлая цветовая палитра, зеркальные и стеклянные поверхности позволили это достичь. Использовались визуально облегченные предметы мебели, для того чтобы сохранить воздух в помещении: тонкие латунные стеллажи, металлическая консоль, диван на тонких латунных ножках. В прихожей так же размещены два вместительных гардеробных шкафа. Консоль и акцентное латунное зеркало. Винтажные светильники

Diseño de recibidores y pasillos modernos pequeños con paredes grises, suelo de baldosas de porcelana y suelo beige
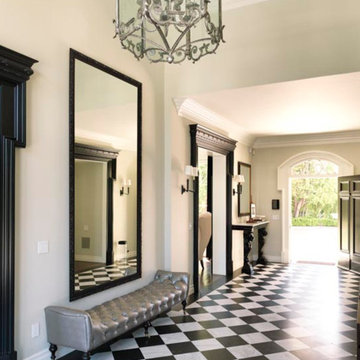
Imagen de recibidores y pasillos modernos grandes con paredes blancas, suelo de baldosas de porcelana y suelo multicolor
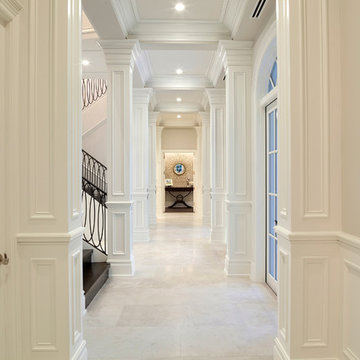
Modelo de recibidores y pasillos extra grandes con paredes beige, suelo de mármol y suelo beige
6.150 ideas para recibidores y pasillos con suelo de mármol y suelo de baldosas de porcelana
1
