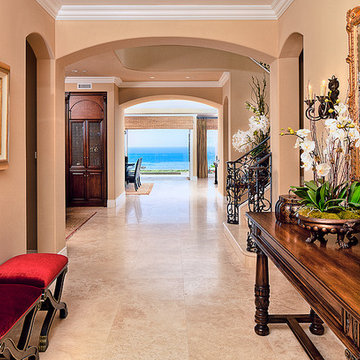141 ideas para recibidores y pasillos mediterráneos con suelo de mármol
Filtrar por
Presupuesto
Ordenar por:Popular hoy
1 - 20 de 141 fotos
Artículo 1 de 3
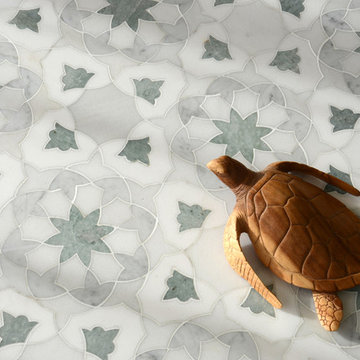
Alcala, a natural stone water jet mosaic shown in honed Heavenly Cream and Ming Green, Carrara and Thassos polished marbles, is part of the Miraflores Collection by Paul Schatz for New Ravenna Mosaics.
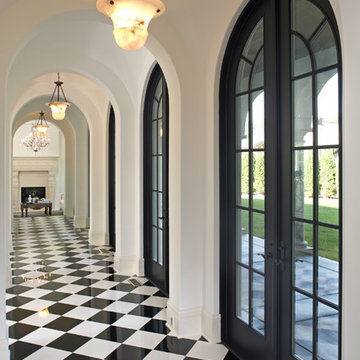
Gallery.
Foto de recibidores y pasillos mediterráneos con paredes blancas, suelo de mármol y suelo multicolor
Foto de recibidores y pasillos mediterráneos con paredes blancas, suelo de mármol y suelo multicolor
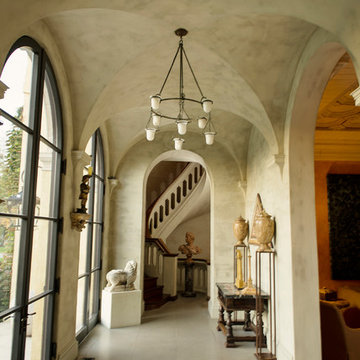
The main entry hall is a magnificent space with a groin-vaulted ceiling that opens onto the library, living room and stair hall. Tuscan Villa-inspired home in Nashville | Architect: Brian O’Keefe Architect, P.C. | Interior Designer: Mary Spalding | Photographer: Alan Clark
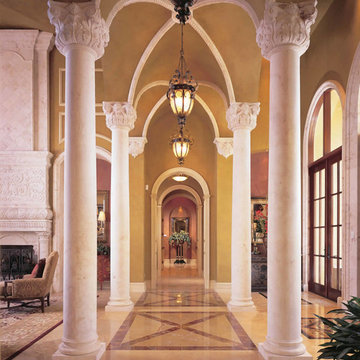
Diseño de recibidores y pasillos mediterráneos extra grandes con paredes amarillas y suelo de mármol

This hallway has arched entryways, custom chandeliers, vaulted ceilings, and a marble floor.
Modelo de recibidores y pasillos mediterráneos extra grandes con paredes multicolor, suelo de mármol, suelo multicolor, casetón y panelado
Modelo de recibidores y pasillos mediterráneos extra grandes con paredes multicolor, suelo de mármol, suelo multicolor, casetón y panelado
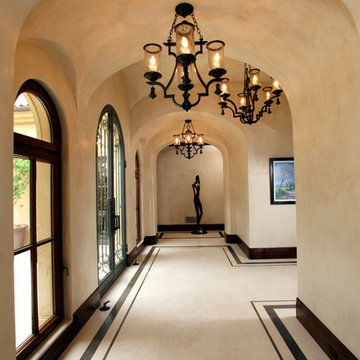
Limestone tiles in the interior space, surrounded by custom-cut slab pieces of limestone and marble make up the border.
Materials Used
- Portuguese Limestone/ Honed Finish (Tiles & Custom Slab Exterior)
- Italian Brown Marble "Cafe Bruno" (Custom Slab Exterior)
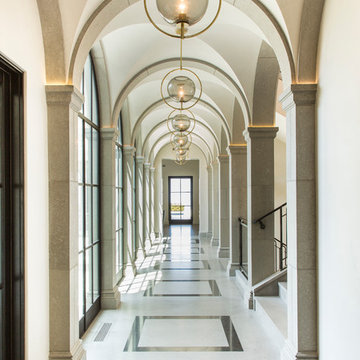
Modelo de recibidores y pasillos mediterráneos grandes con paredes blancas, suelo de mármol y suelo multicolor
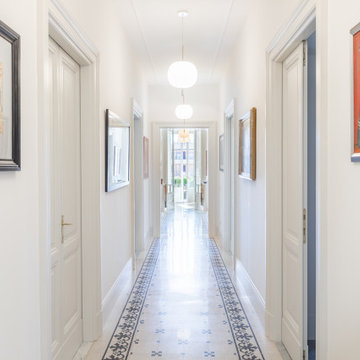
Foto Stefano Corso
Ejemplo de recibidores y pasillos mediterráneos de tamaño medio con paredes blancas, suelo de mármol y suelo beige
Ejemplo de recibidores y pasillos mediterráneos de tamaño medio con paredes blancas, suelo de mármol y suelo beige
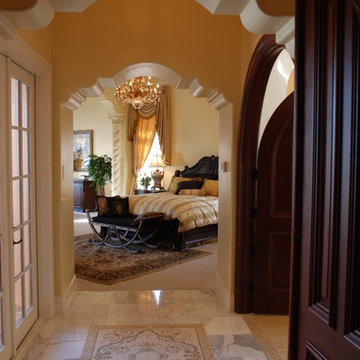
Photo: Greg Hyatt
Imagen de recibidores y pasillos mediterráneos de tamaño medio con paredes beige y suelo de mármol
Imagen de recibidores y pasillos mediterráneos de tamaño medio con paredes beige y suelo de mármol
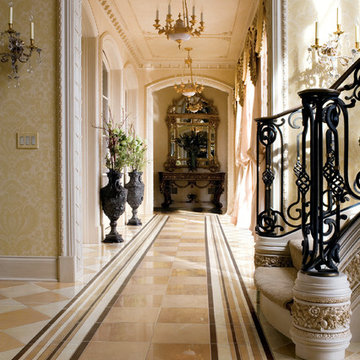
Ejemplo de recibidores y pasillos mediterráneos extra grandes con paredes beige, suelo de mármol y suelo multicolor
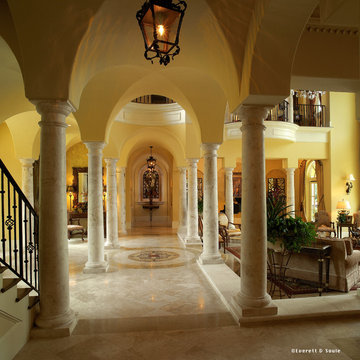
Photo: Everett & Soule
Imagen de recibidores y pasillos mediterráneos extra grandes con paredes beige y suelo de mármol
Imagen de recibidores y pasillos mediterráneos extra grandes con paredes beige y suelo de mármol
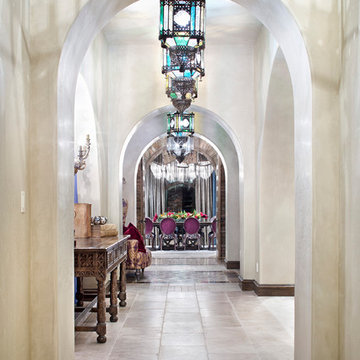
Imagen de recibidores y pasillos mediterráneos extra grandes con paredes beige, suelo de mármol y suelo beige
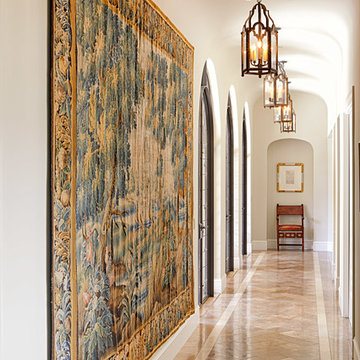
Nick Vasilopoulos
Imagen de recibidores y pasillos mediterráneos de tamaño medio con paredes beige y suelo de mármol
Imagen de recibidores y pasillos mediterráneos de tamaño medio con paredes beige y suelo de mármol
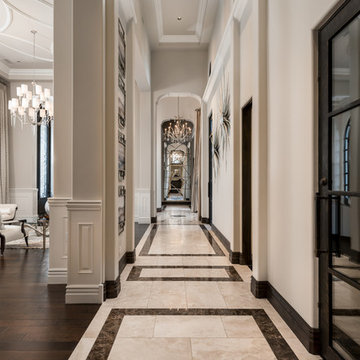
World Renowned Luxury Home Builder Fratantoni Luxury Estates built these beautiful Hallways! They build homes for families all over the country in any size and style. They also have in-house Architecture Firm Fratantoni Design and world-class interior designer Firm Fratantoni Interior Designers! Hire one or all three companies to design, build and or remodel your home!
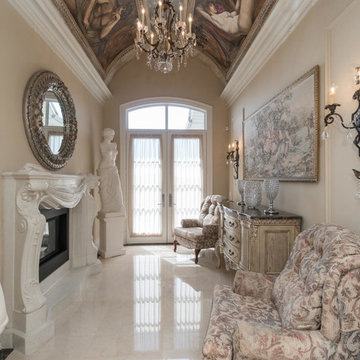
This truly magnificent King City Project is the ultra-luxurious family home you’ve been dreaming of! This immaculate 5 bedroom residence has stunning curb appeal, with a beautifully designed stone exterior, professionally landscaped gardens, and a private driveway leading up to the 3.5 car garage.
This extraordinary 6700 square foot palatial home. The Roman-inspired interior design has endless exceptional Marble floors, detailed high-end crown moulding, and upscale interior light fixtures throughout. Spend romantic evenings at home by the double sided gas fireplace in the family room featuring a coffered ceiling, large windows, and a stone accent wall, or, host elegant soirees in the incredible open concept living and dining room, accented with regal finishes and a 19ft Groin ceiling. For additional entertainment space, the sitting area just off the Rotunda features a gas fireplace and striking Fresco painted barrelled ceiling which opens to a balcony with unobstructed South views of the surrounding area. This expansive main level also has a gorgeous home office with built-in cabinetry that will make you want to work from home everyday!
The chef of the household will love this exquisite Klive Christian designed gourmet kitchen, equipped with custom cabinets, granite countertops and backsplash, a huge 10ft centre island, and high-end stainless steel appliances. The bright breakfast area is ideal for enjoying morning meals and conversation while overlooking the verdant backyard, or step out to the deck to savour your meals under the stars. Wine enthusiasts will love the climatized wine room for displaying and preserving your extensive collection.
Also on the main level is the expansive Master Suite with stunning views of the countryside, and a magnificent ensuite washroom, featuring built-in cabinetry, a dressing area, an oversized glass shower, and a separate soaker tub. The residence has an additional spacious bedroom on the main floor, ,two bedrooms on the second level and a 900 sq ft Nanny suite complete with a kitchenette. All bedrooms have abundant walk-in closet space, large picture windows and full ensuites with heated floors.
The professionally finished basement with upscale finishes has a lounge feel, featuring men’s and women’s bathrooms, a sizable entertainment area, bar, and two separate walkouts, as well as ample storage space. Extras include a side entrance to the mudroom,two spacious cold rooms, a CVAC rough-in, 400 AMP Electrical service, a security system, built-in speakers throughout and Control4 Home automation system that includes lighting, audio & video and so much more. A true pride of ownership and masterpiece designed and built by Dellfina Homes Inc.
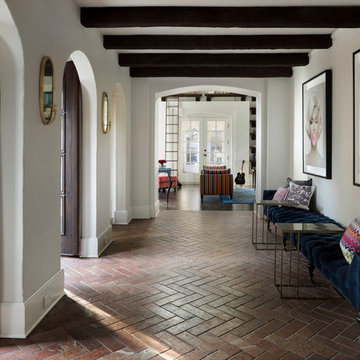
©2017 Spacecrafting Photography
Foto de recibidores y pasillos mediterráneos grandes con paredes blancas, suelo de mármol y suelo marrón
Foto de recibidores y pasillos mediterráneos grandes con paredes blancas, suelo de mármol y suelo marrón
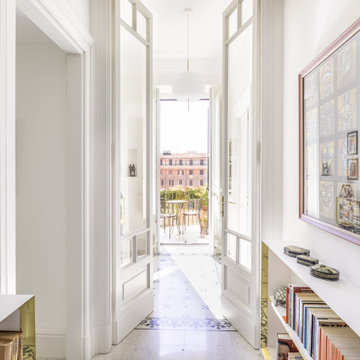
Foto Stefano Corso
Foto de recibidores y pasillos mediterráneos de tamaño medio con paredes blancas, suelo de mármol y suelo beige
Foto de recibidores y pasillos mediterráneos de tamaño medio con paredes blancas, suelo de mármol y suelo beige
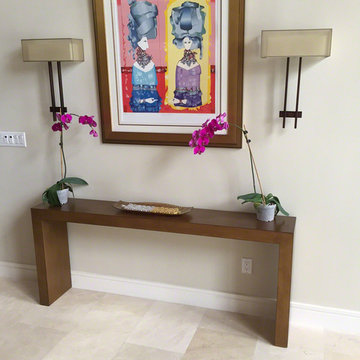
Crema Marfil marble flooring used for this space comes in a variety of finishes and sizes.
Finishes available: honed, leather & polished.
Sizes available: 1-1/4" slab, 12”x12”, 16”x16”, 18”x18”, 18”x36”, 24”x24”, 24”x48”, 3/4" slab, 36”x36”, 48”x48” & flagstone

Groin Vaulted Gallery.
Modelo de recibidores y pasillos abovedados mediterráneos grandes con paredes beige, suelo de mármol, suelo blanco y madera
Modelo de recibidores y pasillos abovedados mediterráneos grandes con paredes beige, suelo de mármol, suelo blanco y madera
141 ideas para recibidores y pasillos mediterráneos con suelo de mármol
1
