87 ideas para recibidores y pasillos con paredes multicolor y suelo de mármol
Filtrar por
Presupuesto
Ordenar por:Popular hoy
1 - 20 de 87 fotos
Artículo 1 de 3

This hallway has arched entryways, custom chandeliers, vaulted ceilings, and a marble floor.
Modelo de recibidores y pasillos mediterráneos extra grandes con paredes multicolor, suelo de mármol, suelo multicolor, casetón y panelado
Modelo de recibidores y pasillos mediterráneos extra grandes con paredes multicolor, suelo de mármol, suelo multicolor, casetón y panelado
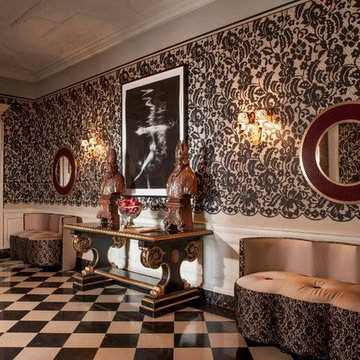
Imagen de recibidores y pasillos eclécticos grandes con paredes multicolor, suelo de mármol y suelo multicolor
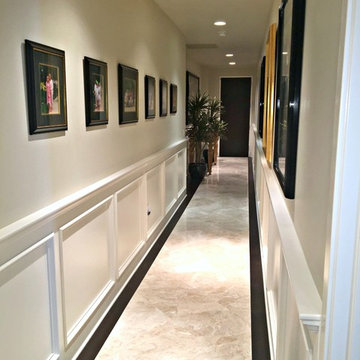
We love this hallway's gallery wall, the chair rail, the wainscoting, and the marble floor.
Diseño de recibidores y pasillos minimalistas extra grandes con paredes multicolor, suelo de mármol y suelo multicolor
Diseño de recibidores y pasillos minimalistas extra grandes con paredes multicolor, suelo de mármol y suelo multicolor
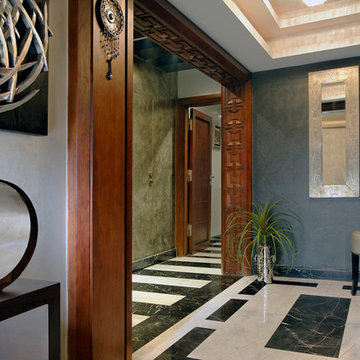
The hallway has multi colored walls, tray ceiling, black & white patterned marble flooring and wooden arch.
Foto de recibidores y pasillos actuales grandes con paredes multicolor y suelo de mármol
Foto de recibidores y pasillos actuales grandes con paredes multicolor y suelo de mármol
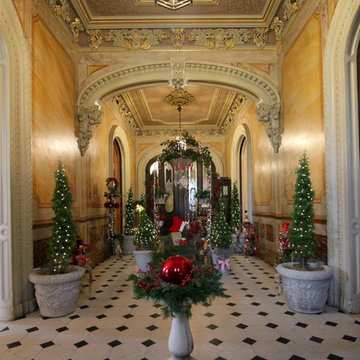
In celebration of the ruby {40th} anniversary of the induction of the historic Hay House to The Georgia Trust, I transformed this beautiful grand hallway and foyer into an indoor winter wonderland English topiary garden. Cyprus, boxwood, ivy topiary trees are covered in fairy lights and illuminate this elegant hallway, while a stone bird bath cradles a hand blown red glass gazing ball. A wrought iron arbor sets the stage for a gilded mossy chair and Santa's coat. Red roses, nutcrackers, a candle chandelier, and reindeer accent the space in a charming way.
©Suzanne MacCrone Rogers
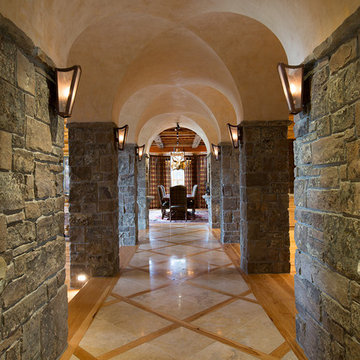
Imagen de recibidores y pasillos rústicos de tamaño medio con paredes multicolor, suelo de mármol y suelo beige
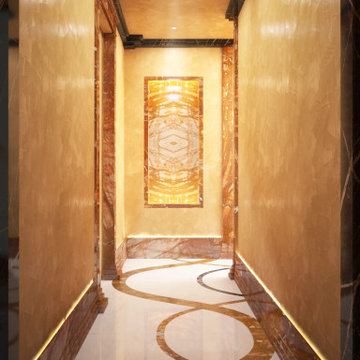
Corridoio di ingresso ad un loft in Miami.
Interamente custom, realizzato su specifiche richieste del cliente, con intarsi a pavimento.
Sul fondo, una nicchia in onice retroilluminato è scavata nella parete per ospitare opere d'arte.

Modern condominium, photography by Peter A. Sellar © 2018 www.photoklik.com
Foto de recibidores y pasillos modernos extra grandes con paredes multicolor, suelo de mármol y suelo multicolor
Foto de recibidores y pasillos modernos extra grandes con paredes multicolor, suelo de mármol y suelo multicolor
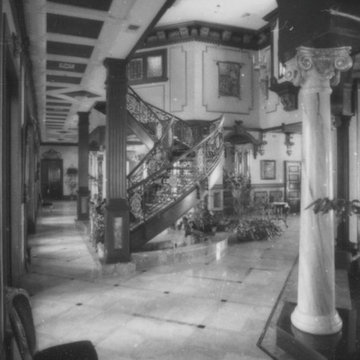
This view of the back deck hallway shows the center winding stair over a water fountain in the Foyer. Marble floors and China imported columns. Decorative eclectic interior design belies that this house was built in 1987-90.
Harvey Smith, Photographer
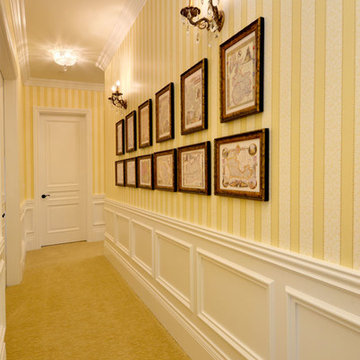
We continued the yellow striped wallpaper from the entryway into the home's hallways. This created a look of fluidity but was still given a unique (and glamorous) look with carefully selected décor.
Designed by Michelle Yorke Interiors who also serves Seattle as well as Seattle's Eastside suburbs from Mercer Island all the way through Cle Elum.
For more about Michelle Yorke, click here: https://michelleyorkedesign.com/
To learn more about this project, click here: https://michelleyorkedesign.com/grand-ridge/
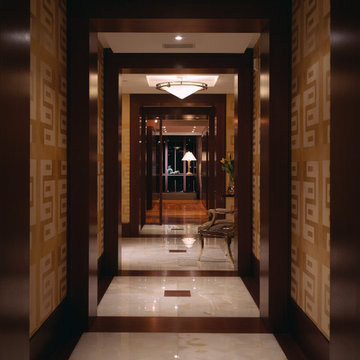
An oceanfront Boca Raton pied–à–terre purchased as a vacation retreat, with comfortable areas for entertaining in a neutral palette that would not compete with their extensive art collection.
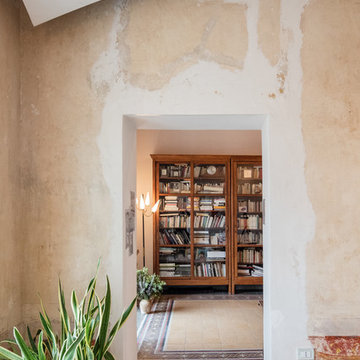
João Morgado, Fotografia de arquitectura
Foto de recibidores y pasillos eclécticos grandes con paredes multicolor, suelo de mármol y suelo multicolor
Foto de recibidores y pasillos eclécticos grandes con paredes multicolor, suelo de mármol y suelo multicolor
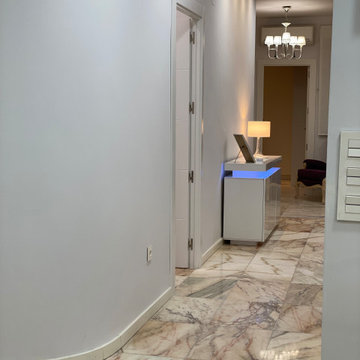
Entrada, recibidor de la clínica dental.
Diseño de recibidores y pasillos minimalistas grandes con paredes multicolor, suelo de mármol, suelo rosa y iluminación
Diseño de recibidores y pasillos minimalistas grandes con paredes multicolor, suelo de mármol, suelo rosa y iluminación
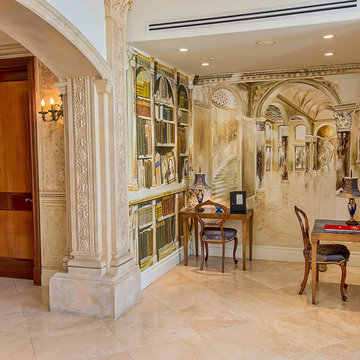
Design Concept, Walls and Surfaces Decoration on 22 Ft. High Ceiling. Furniture Custom Design. Gold Leaves Application, Inlaid Marble Inset and Custom Mosaic Tables and Custom Iron Bases. Mosaic Floor Installation and Treatment.
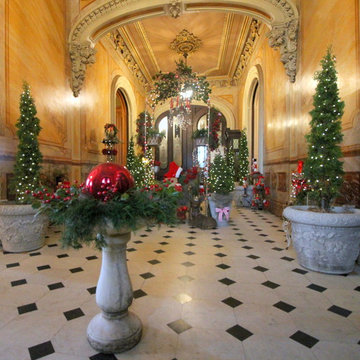
In celebration of the ruby {40th} anniversary of the induction of the historic Hay House to The Georgia Trust, I transformed this beautiful grand hallway and foyer into an indoor winter wonderland English topiary garden. Cyprus, boxwood, ivy topiary trees are covered in fairy lights and illuminate this elegant hallway, while a stone bird bath cradles a hand blown red glass gazing ball. A wrought iron arbor sets the stage for a gilded mossy chair and Santa's coat. Red roses, nutcrackers, a candle chandelier, and reindeer accent the space in a charming way.
©Suzanne MacCrone Rogers
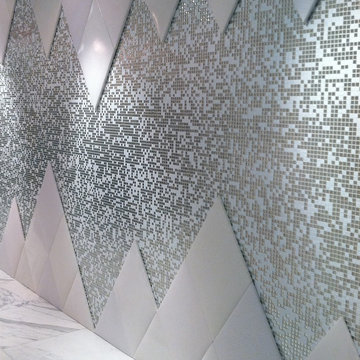
Ejemplo de recibidores y pasillos contemporáneos grandes con paredes multicolor y suelo de mármol
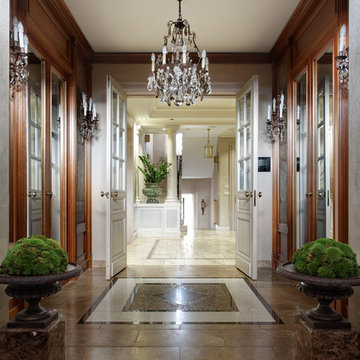
Екатерина Григорьева, Елена Зиновьева
Imagen de recibidores y pasillos clásicos grandes con paredes multicolor y suelo de mármol
Imagen de recibidores y pasillos clásicos grandes con paredes multicolor y suelo de mármol
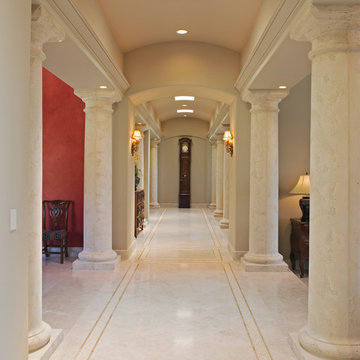
Modelo de recibidores y pasillos mediterráneos con paredes multicolor, suelo de mármol, suelo blanco y iluminación
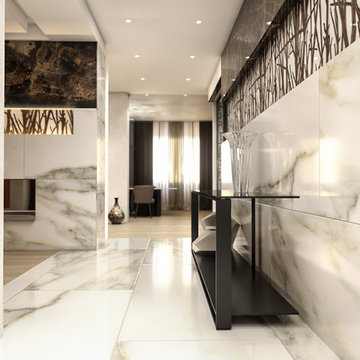
Foto de recibidores y pasillos minimalistas extra grandes con paredes multicolor, suelo de mármol y suelo blanco
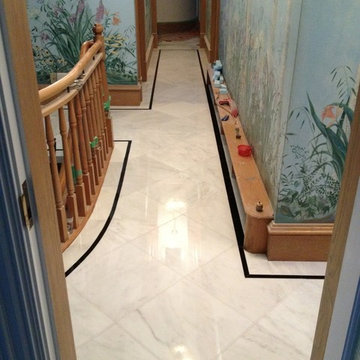
Floor: 18x18 Pacific White Marble with Black Marble pinstripe
---
Supplied and installed by River City Tile Company.
Modelo de recibidores y pasillos clásicos con paredes multicolor y suelo de mármol
Modelo de recibidores y pasillos clásicos con paredes multicolor y suelo de mármol
87 ideas para recibidores y pasillos con paredes multicolor y suelo de mármol
1