19.123 ideas para recibidores y pasillos con suelo de madera en tonos medios y suelo de ladrillo
Filtrar por
Presupuesto
Ordenar por:Popular hoy
81 - 100 de 19.123 fotos
Artículo 1 de 3

These clients requested a first-floor makeover of their home involving an outdated sunroom and a new kitchen, as well as adding a pantry, locker area, and updating their laundry and powder bath. The new sunroom was rebuilt with a contemporary feel that blends perfectly with the home’s architecture. An abundance of natural light floods these spaces through the floor to ceiling windows and oversized skylights. An existing exterior kitchen wall was removed completely to open the space into a new modern kitchen, complete with custom white painted cabinetry with a walnut stained island. Just off the kitchen, a glass-front "lighted dish pantry" was incorporated into a hallway alcove. This space also has a large walk-in pantry that provides a space for the microwave and plenty of compartmentalized built-in storage. The back-hall area features white custom-built lockers for shoes and back packs, with stained a walnut bench. And to round out the renovation, the laundry and powder bath also received complete updates with custom built cabinetry and new countertops. The transformation is a stunning modern first floor renovation that is timeless in style and is a hub for this growing family to enjoy for years to come.
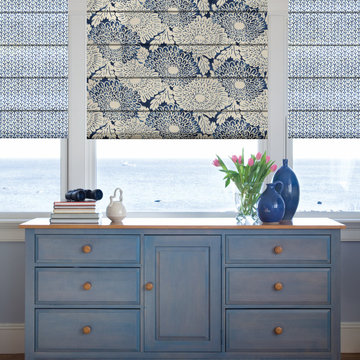
Roman shades come in a variety of different fabric and pattern to suit any room's style.
Diseño de recibidores y pasillos marineros de tamaño medio con paredes grises, suelo de madera en tonos medios y suelo marrón
Diseño de recibidores y pasillos marineros de tamaño medio con paredes grises, suelo de madera en tonos medios y suelo marrón
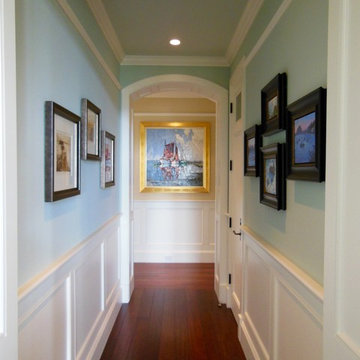
Modelo de recibidores y pasillos tradicionales renovados de tamaño medio con paredes grises, suelo de madera en tonos medios y suelo marrón
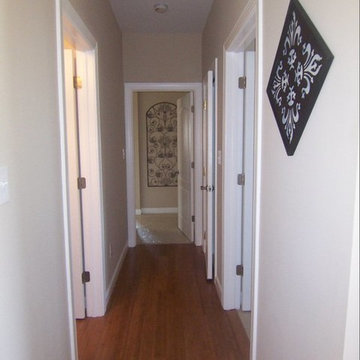
Sturdevant Construction is a Class A General Contractor providing custom home building, additions, and remodeling services to the greater Hampton Roads area. Our goal is providing a timely service, and reliable product, with ethical behavior.
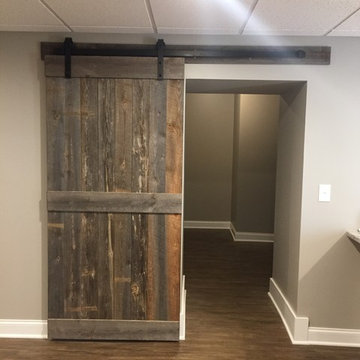
This project is in the final stages. The basement is finished with a den, bedroom, full bathroom and spacious laundry room. New living spaces have been created upstairs. The kitchen has come alive with white cabinets, new countertops, a farm sink and a brick backsplash. The mudroom was incorporated at the garage entrance with a storage bench and beadboard accents. Industrial and vintage lighting, a barn door, a mantle with restored wood and metal cabinet inlays all add to the charm of the farm house remodel. DREAM. BUILD. LIVE. www.smartconstructionhomes.com
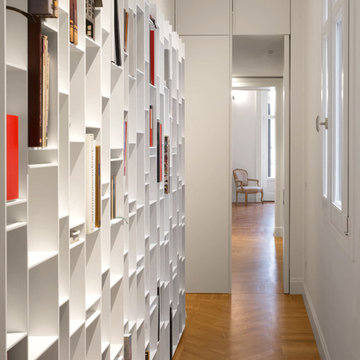
Ejemplo de recibidores y pasillos actuales de tamaño medio con paredes blancas y suelo de madera en tonos medios
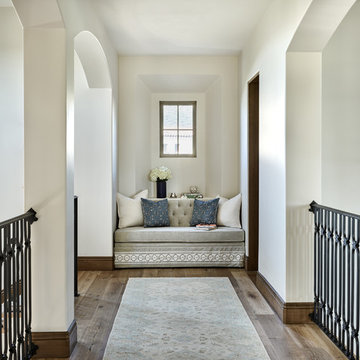
Foto de recibidores y pasillos mediterráneos de tamaño medio con paredes blancas, suelo de madera en tonos medios y suelo marrón
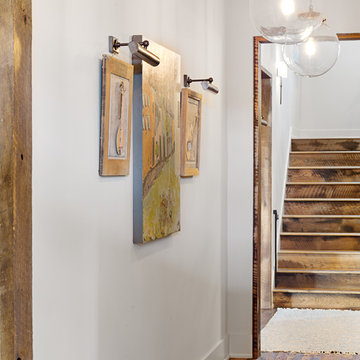
Imagen de recibidores y pasillos clásicos renovados de tamaño medio con paredes blancas, suelo de madera en tonos medios y suelo marrón
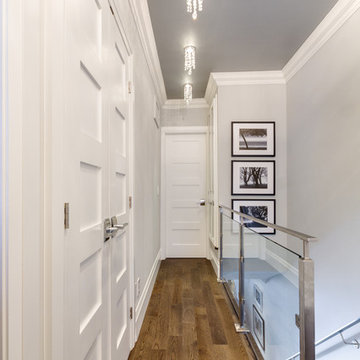
This narrow hallway feels more open with the new glass railing. A dark ceiling and decorative lighting create visual interest.
Foto de recibidores y pasillos contemporáneos pequeños con paredes grises y suelo de madera en tonos medios
Foto de recibidores y pasillos contemporáneos pequeños con paredes grises y suelo de madera en tonos medios

スタイル工房_stylekoubou
Ejemplo de recibidores y pasillos escandinavos pequeños con paredes blancas y suelo de madera en tonos medios
Ejemplo de recibidores y pasillos escandinavos pequeños con paredes blancas y suelo de madera en tonos medios
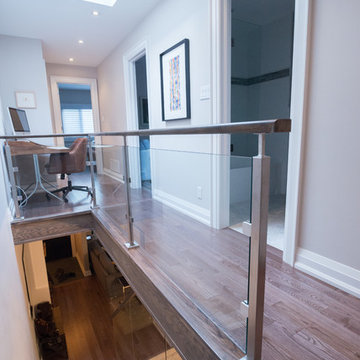
Alex Nirta
Foto de recibidores y pasillos modernos pequeños con paredes grises, suelo de madera en tonos medios y suelo marrón
Foto de recibidores y pasillos modernos pequeños con paredes grises, suelo de madera en tonos medios y suelo marrón

A mud room with a plethora of storage, locker style cabinets with electrical outlets for a convenient way to charge your technology without seeing all of the cords.
Lisa Konz Photography
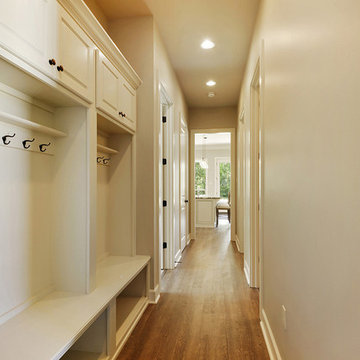
Diseño de recibidores y pasillos actuales de tamaño medio con paredes beige, suelo de madera en tonos medios y suelo marrón
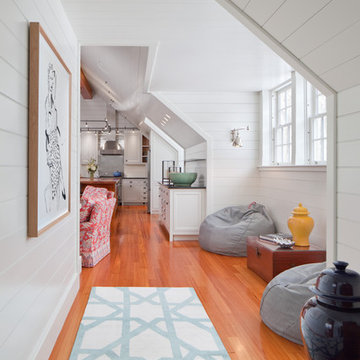
Modelo de recibidores y pasillos marineros de tamaño medio con paredes blancas, suelo de madera en tonos medios y suelo naranja
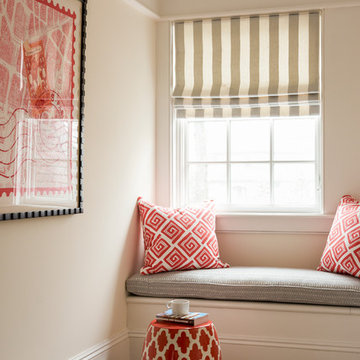
John Gruen
Diseño de recibidores y pasillos tradicionales renovados pequeños con paredes blancas y suelo de madera en tonos medios
Diseño de recibidores y pasillos tradicionales renovados pequeños con paredes blancas y suelo de madera en tonos medios
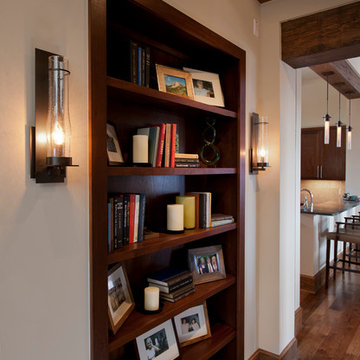
Modelo de recibidores y pasillos actuales de tamaño medio con paredes blancas y suelo de madera en tonos medios

The elevator shaft is shown here at the back of the house towering above the roof line. You have a panoramic view of Williamson County when you arrive at the fourth floor. This is definitely an elevator with a view!
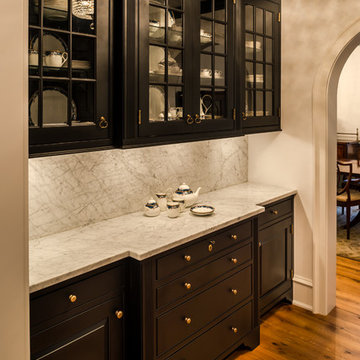
Angle Eye Photography
Imagen de recibidores y pasillos tradicionales pequeños con paredes beige y suelo de madera en tonos medios
Imagen de recibidores y pasillos tradicionales pequeños con paredes beige y suelo de madera en tonos medios
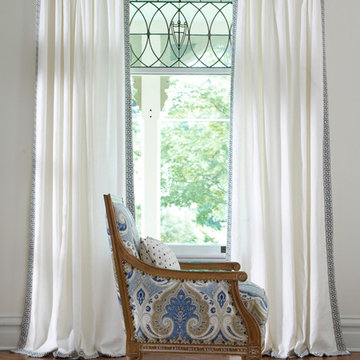
This woven tape trim hits all the right keys. #TIP! Add a trim in contrasting colors and prints to panels to create a one-of-kind look that pops!
Diseño de recibidores y pasillos clásicos renovados de tamaño medio con paredes grises, suelo de madera en tonos medios y suelo marrón
Diseño de recibidores y pasillos clásicos renovados de tamaño medio con paredes grises, suelo de madera en tonos medios y suelo marrón

The original stained glass skylight was removed, completely disassembled, cleaned, and re-leaded to restore its original appearance and repair broken glass and sagging. New plate glass panels in the attic above facilitate cleaning. New structural beams were required in this ceiling and throughout the interior of the house to adress deficiencies in historic "rule of thumb" structural engineering. The large opening into the lakefront sitting area at the right is new.
By: Dana Wheelock Photography
19.123 ideas para recibidores y pasillos con suelo de madera en tonos medios y suelo de ladrillo
5