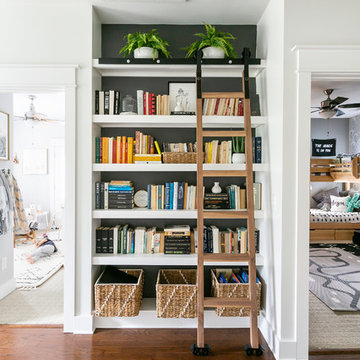19.123 ideas para recibidores y pasillos con suelo de madera en tonos medios y suelo de ladrillo
Filtrar por
Presupuesto
Ordenar por:Popular hoy
21 - 40 de 19.123 fotos
Artículo 1 de 3
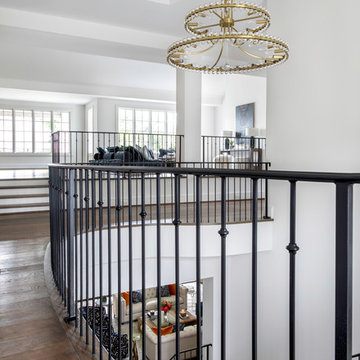
Imagen de recibidores y pasillos contemporáneos extra grandes con paredes blancas, suelo de madera en tonos medios y suelo marrón
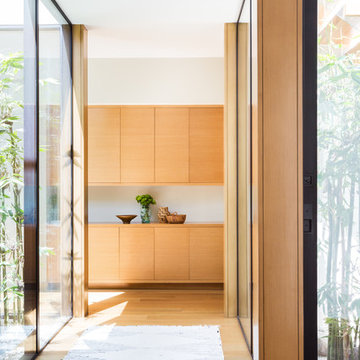
Amy Bartlam
Modelo de recibidores y pasillos contemporáneos de tamaño medio con paredes blancas, suelo de madera en tonos medios y suelo marrón
Modelo de recibidores y pasillos contemporáneos de tamaño medio con paredes blancas, suelo de madera en tonos medios y suelo marrón
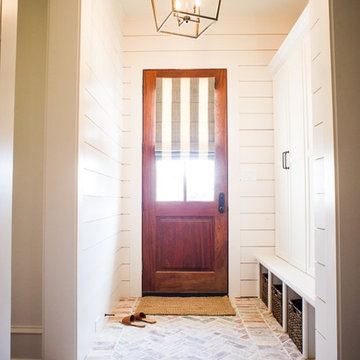
Ejemplo de recibidores y pasillos clásicos de tamaño medio con paredes blancas, suelo de ladrillo y suelo multicolor
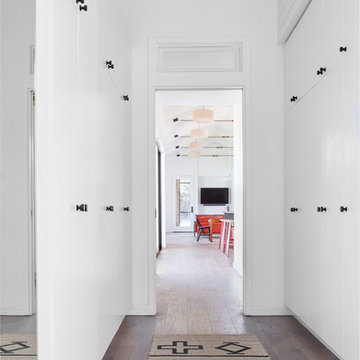
Imagen de recibidores y pasillos nórdicos con paredes blancas, suelo de madera en tonos medios y suelo marrón
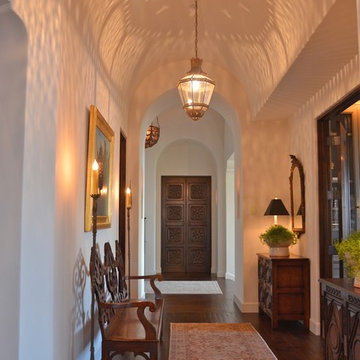
Photographer: Melanie Giolitti
Imagen de recibidores y pasillos mediterráneos grandes con paredes blancas, suelo de madera en tonos medios, suelo marrón y iluminación
Imagen de recibidores y pasillos mediterráneos grandes con paredes blancas, suelo de madera en tonos medios, suelo marrón y iluminación
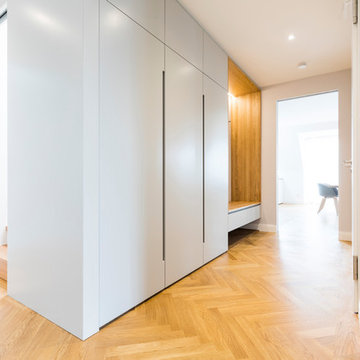
Diseño de recibidores y pasillos nórdicos de tamaño medio con paredes grises, suelo de madera en tonos medios y suelo marrón
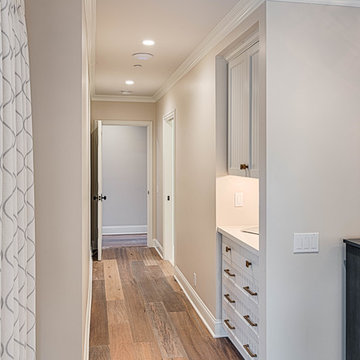
Mel Carll
Imagen de recibidores y pasillos clásicos renovados de tamaño medio con paredes grises, suelo de madera en tonos medios y suelo beige
Imagen de recibidores y pasillos clásicos renovados de tamaño medio con paredes grises, suelo de madera en tonos medios y suelo beige
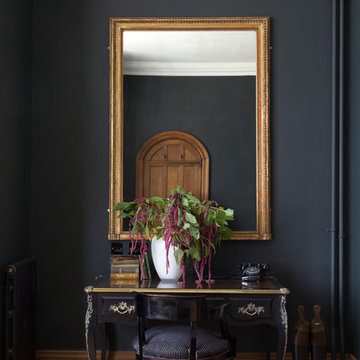
David Giles
Imagen de recibidores y pasillos clásicos con paredes negras, suelo de madera en tonos medios y suelo marrón
Imagen de recibidores y pasillos clásicos con paredes negras, suelo de madera en tonos medios y suelo marrón
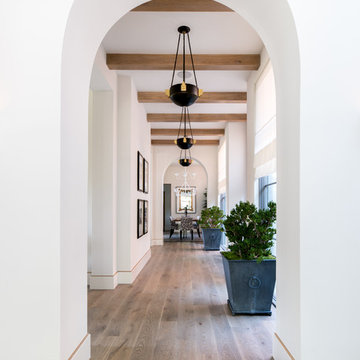
Description: Interior Design by Sees Design ( http://www.seesdesign.com/). Architecture by Stocker Hoesterey Montenegro Architects ( http://www.shmarchitects.com/david-stocker-1/). Built by Coats Homes (www.coatshomes.com). Photography by Costa Christ Media ( https://www.costachrist.com/).

Foto de recibidores y pasillos clásicos con paredes grises, suelo de madera en tonos medios y suelo marrón

This Milford French country home’s 2,500 sq. ft. basement transformation is just as extraordinary as it is warm and inviting. The M.J. Whelan design team, along with our clients, left no details out. This luxury basement is a beautiful blend of modern and rustic materials. A unique tray ceiling with a hardwood inset defines the space of the full bar. Brookhaven maple custom cabinets with a dark bistro finish and Cambria quartz countertops were used along with state of the art appliances. A brick backsplash and vintage pendant lights with new LED Edison bulbs add beautiful drama. The entertainment area features a custom built-in entertainment center designed specifically to our client’s wishes. It houses a large flat screen TV, lots of storage, display shelves and speakers hidden by speaker fabric. LED accent lighting was strategically installed to highlight this beautiful space. The entertaining area is open to the billiards room, featuring a another beautiful brick accent wall with a direct vent fireplace. The old ugly steel columns were beautifully disguised with raised panel moldings and were used to create and define the different spaces, even a hallway. The exercise room and game space are open to each other and features glass all around to keep it open to the rest of the lower level. Another brick accent wall was used in the game area with hardwood flooring while the exercise room has rubber flooring. The design also includes a rear foyer coming in from the back yard with cubbies and a custom barn door to separate that entry. A playroom and a dining area were also included in this fabulous luxurious family retreat. Stunning Provenza engineered hardwood in a weathered wire brushed combined with textured Fabrica carpet was used throughout most of the basement floor which is heated hydronically. Tile was used in the entry and the new bathroom. The details are endless! Our client’s selections of beautiful furnishings complete this luxurious finished basement. Photography by Jeff Garland Photography
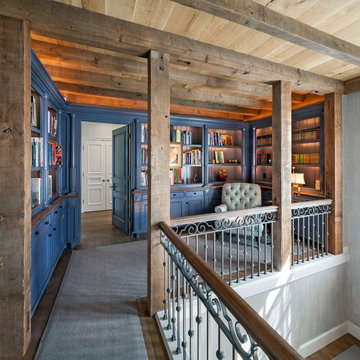
The upper stair hall features a cozy library nook rendered in hand-hewn timber and painted millwork cases marked by LED accent lighting, crown moulding, half-round pilasters, and a stained maple edge nosing that resonates with the balustrade handrail. Woodruff Brown Photography
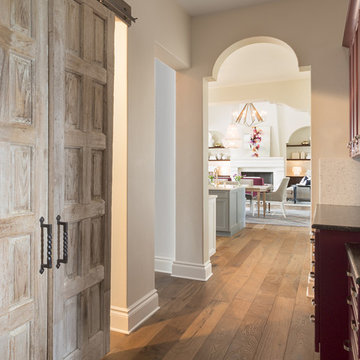
Martha O'Hara Interiors, Interior Design & Photo Styling | Meg Mulloy, Photography | Please Note: All “related,” “similar,” and “sponsored” products tagged or listed by Houzz are not actual products pictured. They have not been approved by Martha O’Hara Interiors nor any of the professionals credited. For info about our work: design@oharainteriors.com
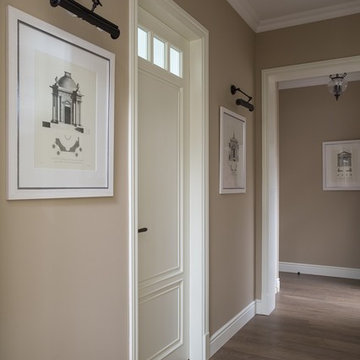
Фото Евгений Кулибаба
Diseño de recibidores y pasillos clásicos con paredes beige y suelo de madera en tonos medios
Diseño de recibidores y pasillos clásicos con paredes beige y suelo de madera en tonos medios
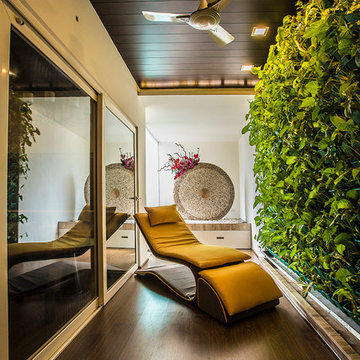
Avneesh Kumar
Diseño de recibidores y pasillos actuales pequeños con paredes blancas y suelo de madera en tonos medios
Diseño de recibidores y pasillos actuales pequeños con paredes blancas y suelo de madera en tonos medios

Photography by Rock Paper Hammer
Diseño de recibidores y pasillos campestres con paredes blancas y suelo de ladrillo
Diseño de recibidores y pasillos campestres con paredes blancas y suelo de ladrillo
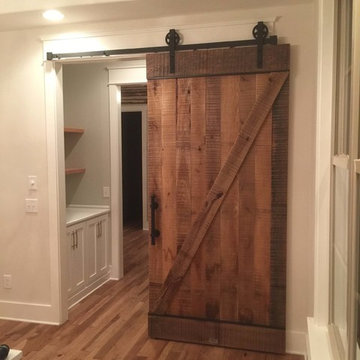
Ejemplo de recibidores y pasillos de estilo de casa de campo de tamaño medio con paredes blancas y suelo de madera en tonos medios
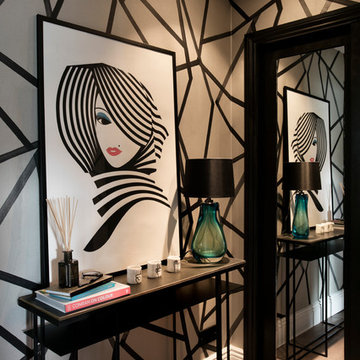
Imagen de recibidores y pasillos bohemios con paredes multicolor y suelo de madera en tonos medios

David Burroughs Photography
Ejemplo de recibidores y pasillos tradicionales de tamaño medio con paredes grises y suelo de madera en tonos medios
Ejemplo de recibidores y pasillos tradicionales de tamaño medio con paredes grises y suelo de madera en tonos medios
19.123 ideas para recibidores y pasillos con suelo de madera en tonos medios y suelo de ladrillo
2
