19.123 ideas para recibidores y pasillos con suelo de madera en tonos medios y suelo de ladrillo
Filtrar por
Presupuesto
Ordenar por:Popular hoy
61 - 80 de 19.123 fotos
Artículo 1 de 3
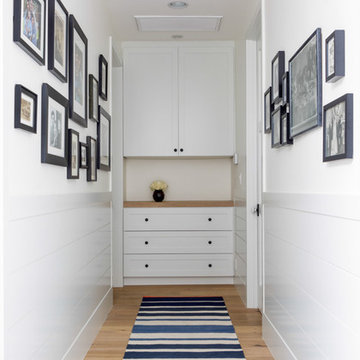
Imagen de recibidores y pasillos tradicionales renovados con paredes blancas y suelo de madera en tonos medios
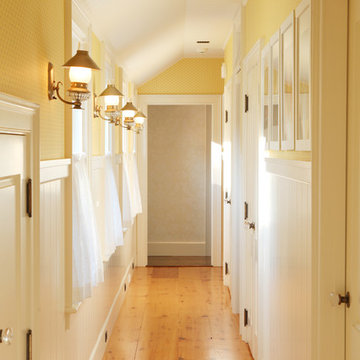
Frank Shirley Architects
Diseño de recibidores y pasillos campestres de tamaño medio con paredes amarillas, suelo de madera en tonos medios y suelo amarillo
Diseño de recibidores y pasillos campestres de tamaño medio con paredes amarillas, suelo de madera en tonos medios y suelo amarillo
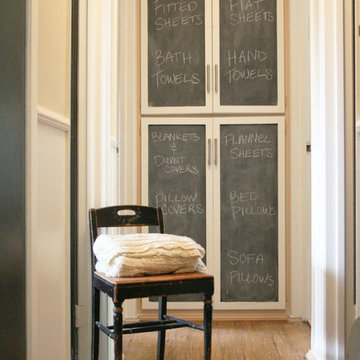
A narrow hallway with an awkward cabinet turned organized linen cabinet with style, featuring chalkboard painted doors with clever labeling ensuring everything's in its place.
Design by Jennifer Grey
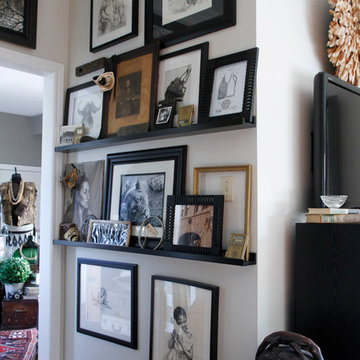
Photo: Esther Hershcovic © 2013 Houzz
Diseño de recibidores y pasillos eclécticos con paredes blancas y suelo de madera en tonos medios
Diseño de recibidores y pasillos eclécticos con paredes blancas y suelo de madera en tonos medios
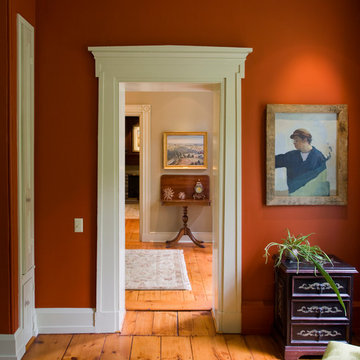
Ejemplo de recibidores y pasillos clásicos con paredes rojas, suelo de madera en tonos medios y suelo naranja
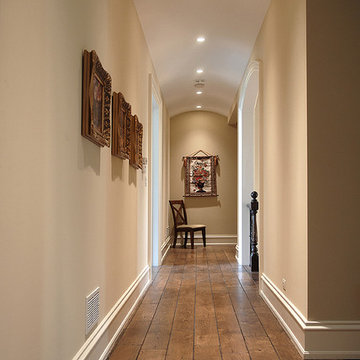
Every detail, from coffered ceilings to herringbone tiles in the fireplace, was carefully selected and crafted to evoke the feeling of an elegant French country home. Graceful arches frame the entryway to a formal sitting room with a lovely view of Lake Michigan nearby. Floor: 6-3/4” wide-plank Vintage French Oak Rustic Character Victorian Collection Tuscany edge light distressed color Provincial Satin Waterborne Poly. For more information please email us at: sales@signaturehardwoods.com
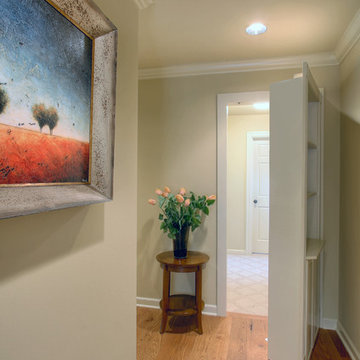
Best of HOUZZ 4X Winner, Seattle-Based, Design-Driven Custom Builders
Location: 5914 Lake Washington Blvd NE
Kirkland, WA 98033
Modelo de recibidores y pasillos clásicos con paredes grises y suelo de madera en tonos medios
Modelo de recibidores y pasillos clásicos con paredes grises y suelo de madera en tonos medios

Who says green and sustainable design has to look like it? Designed to emulate the owner’s favorite country club, this fine estate home blends in with the natural surroundings of it’s hillside perch, and is so intoxicatingly beautiful, one hardly notices its numerous energy saving and green features.
Durable, natural and handsome materials such as stained cedar trim, natural stone veneer, and integral color plaster are combined with strong horizontal roof lines that emphasize the expansive nature of the site and capture the “bigness” of the view. Large expanses of glass punctuated with a natural rhythm of exposed beams and stone columns that frame the spectacular views of the Santa Clara Valley and the Los Gatos Hills.
A shady outdoor loggia and cozy outdoor fire pit create the perfect environment for relaxed Saturday afternoon barbecues and glitzy evening dinner parties alike. A glass “wall of wine” creates an elegant backdrop for the dining room table, the warm stained wood interior details make the home both comfortable and dramatic.
The project’s energy saving features include:
- a 5 kW roof mounted grid-tied PV solar array pays for most of the electrical needs, and sends power to the grid in summer 6 year payback!
- all native and drought-tolerant landscaping reduce irrigation needs
- passive solar design that reduces heat gain in summer and allows for passive heating in winter
- passive flow through ventilation provides natural night cooling, taking advantage of cooling summer breezes
- natural day-lighting decreases need for interior lighting
- fly ash concrete for all foundations
- dual glazed low e high performance windows and doors
Design Team:
Noel Cross+Architects - Architect
Christopher Yates Landscape Architecture
Joanie Wick – Interior Design
Vita Pehar - Lighting Design
Conrado Co. – General Contractor
Marion Brenner – Photography

A hallway was notched out of the large master bedroom suite space, connecting all three rooms in the suite. Since there were no closets in the bedroom, spacious "his and hers" closets were added to the hallway. A crystal chandelier continues the elegance and echoes the crystal chandeliers in the bathroom and bedroom.

Ejemplo de recibidores y pasillos tradicionales renovados de tamaño medio con paredes blancas, suelo de madera en tonos medios, suelo marrón y iluminación
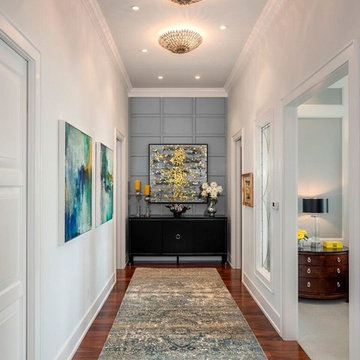
Imagen de recibidores y pasillos tradicionales renovados grandes con paredes blancas y suelo de madera en tonos medios
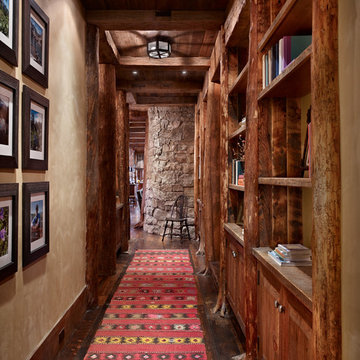
MillerRoodell Architects // Benjamin Benschneider Photography
Ejemplo de recibidores y pasillos rústicos de tamaño medio con paredes beige y suelo de madera en tonos medios
Ejemplo de recibidores y pasillos rústicos de tamaño medio con paredes beige y suelo de madera en tonos medios
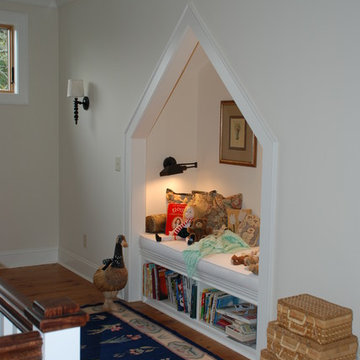
This reading nook features custom trim moulding and Australian cypress floors.
Imagen de recibidores y pasillos tradicionales con paredes blancas y suelo de madera en tonos medios
Imagen de recibidores y pasillos tradicionales con paredes blancas y suelo de madera en tonos medios

Diseño de recibidores y pasillos contemporáneos de tamaño medio con paredes grises y suelo de madera en tonos medios
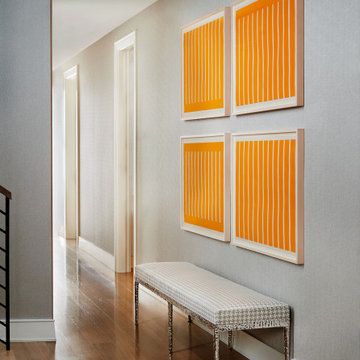
Our San Francisco studio added a bright palette, striking artwork, and thoughtful decor throughout this gorgeous home to create a warm, welcoming haven. We added cozy, comfortable furnishings and plenty of seating in the living room for family get-togethers. The bedroom was designed to create a soft, soothing appeal with a neutral beige theme, natural textures, and beautiful artwork. In the bathroom, the freestanding bathtub creates an attractive focal point, making it a space for relaxation and rejuvenation. We also designed a lovely sauna – a luxurious addition to the home. In the large kitchen, we added stylish countertops, pendant lights, and stylish chairs, making it a great space to hang out.
---
Project designed by ballonSTUDIO. They discreetly tend to the interior design needs of their high-net-worth individuals in the greater Bay Area and to their second home locations.
For more about ballonSTUDIO, see here: https://www.ballonstudio.com/
To learn more about this project, see here: https://www.ballonstudio.com/filbertstreet

passaggio dalla zona giorno alla zona notte
Imagen de recibidores y pasillos actuales de tamaño medio con paredes grises y suelo de madera en tonos medios
Imagen de recibidores y pasillos actuales de tamaño medio con paredes grises y suelo de madera en tonos medios
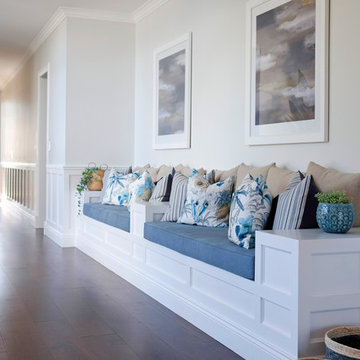
Hamptons Style hallway with shaker style panelling and custom designed built in bench seating with classic blue and white decor. Empire style with tropical patterns and oriental lighting accents.

Diseño de recibidores y pasillos clásicos renovados grandes con paredes blancas, suelo de madera en tonos medios y suelo marrón

Jonathan Edwards Media
Diseño de recibidores y pasillos marineros grandes con paredes azules, suelo de madera en tonos medios y suelo gris
Diseño de recibidores y pasillos marineros grandes con paredes azules, suelo de madera en tonos medios y suelo gris
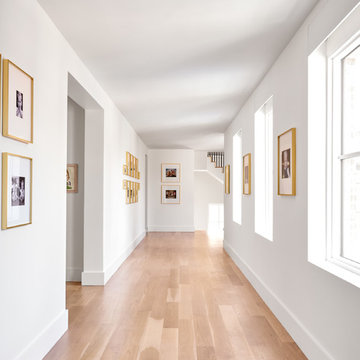
Foto de recibidores y pasillos clásicos renovados grandes con paredes blancas, suelo de madera en tonos medios y suelo marrón
19.123 ideas para recibidores y pasillos con suelo de madera en tonos medios y suelo de ladrillo
4