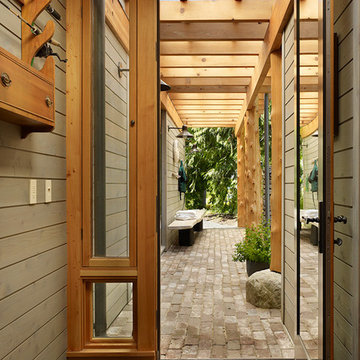21.279 ideas para recibidores y pasillos con suelo de madera en tonos medios y suelo de cemento
Filtrar por
Presupuesto
Ordenar por:Popular hoy
161 - 180 de 21.279 fotos
Artículo 1 de 3
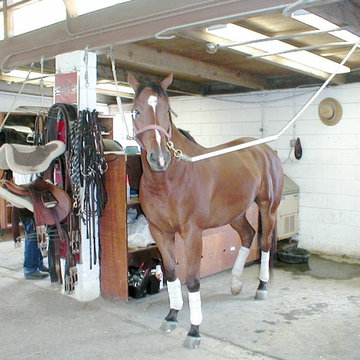
On this 6 acre site, the owner converted a 27 stall existing hunter-jumper facility, built in the 1960’s, to a dressage training center through the reconstruction of three new stables; an addition of a second full-court outdoor dressage arena; renovations to existing six stall stables; new paddocks; reconstruction of the existing caretakers’ living quarters; and new storage barns. Work by Equine Facility Design included working with the project team on grading, drainage, buildings, layout of circulation areas, fencing, and landscape design.
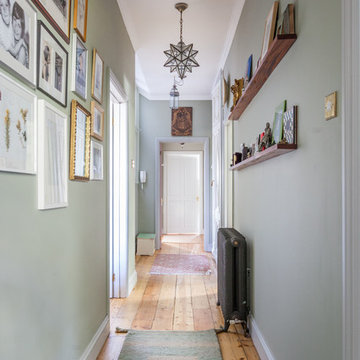
TOSU Web Photography
Imagen de recibidores y pasillos tradicionales renovados con paredes verdes y suelo de madera en tonos medios
Imagen de recibidores y pasillos tradicionales renovados con paredes verdes y suelo de madera en tonos medios
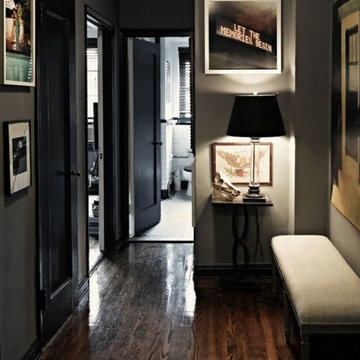
Diseño de recibidores y pasillos contemporáneos grandes con paredes grises, suelo de madera en tonos medios, suelo marrón y iluminación
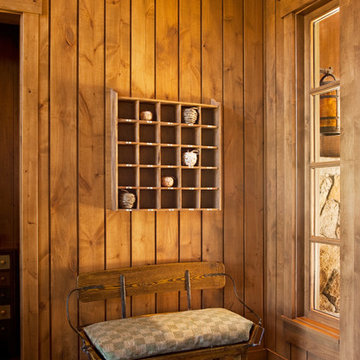
© Ethan Rohloff Photography
Imagen de recibidores y pasillos rurales con suelo de madera en tonos medios
Imagen de recibidores y pasillos rurales con suelo de madera en tonos medios
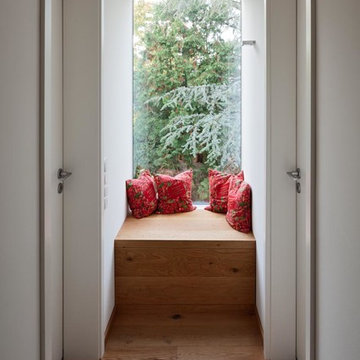
Foto: Thomas Ott
Ejemplo de recibidores y pasillos contemporáneos pequeños con paredes blancas y suelo de madera en tonos medios
Ejemplo de recibidores y pasillos contemporáneos pequeños con paredes blancas y suelo de madera en tonos medios
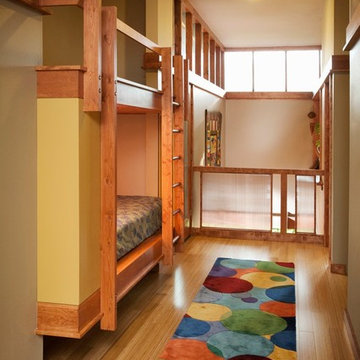
2,500 square foot home for an architect located in SIloam Springs, Arkansas. It has received a Merit Award from the Arkansas Chapter of the American Institute of Architects and has achieved a USGBC LEED for Homes Silver certification. Amenities include bamboo floors, paper countertops, ample natural light, and open space planning. Äkta Linjen means “authentic lines” in Swedish.
Feyerabend Photoartists
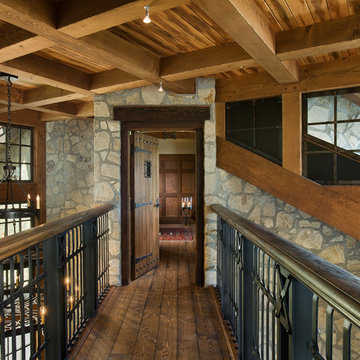
Walkway
With inspiration drawn from the original 1800’s homestead, heritage appeal prevails in the present, demonstrating how the past and its formidable charms continue to stimulate our lifestyle and imagination - See more at: http://mitchellbrock.com/projects/case-studies/ranch-manor/#sthash.VbbNJMJ0.dpuf
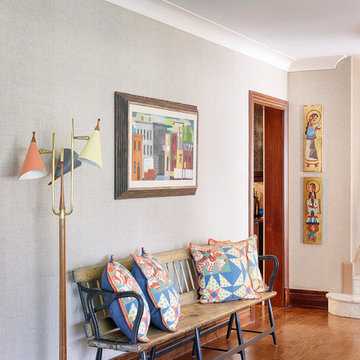
Designer: Ruthie Alan
Ejemplo de recibidores y pasillos bohemios con paredes grises, suelo de madera en tonos medios y iluminación
Ejemplo de recibidores y pasillos bohemios con paredes grises, suelo de madera en tonos medios y iluminación
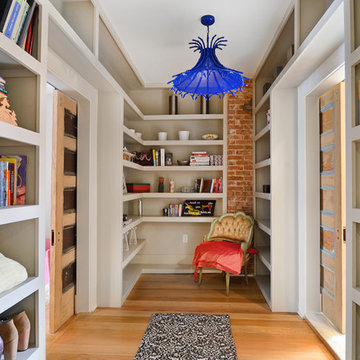
Property Marketed by Hudson Place Realty - Style meets substance in this circa 1875 townhouse. Completely renovated & restored in a contemporary, yet warm & welcoming style, 295 Pavonia Avenue is the ultimate home for the 21st century urban family. Set on a 25’ wide lot, this Hamilton Park home offers an ideal open floor plan, 5 bedrooms, 3.5 baths and a private outdoor oasis.
With 3,600 sq. ft. of living space, the owner’s triplex showcases a unique formal dining rotunda, living room with exposed brick and built in entertainment center, powder room and office nook. The upper bedroom floors feature a master suite separate sitting area, large walk-in closet with custom built-ins, a dream bath with an over-sized soaking tub, double vanity, separate shower and water closet. The top floor is its own private retreat complete with bedroom, full bath & large sitting room.
Tailor-made for the cooking enthusiast, the chef’s kitchen features a top notch appliance package with 48” Viking refrigerator, Kuppersbusch induction cooktop, built-in double wall oven and Bosch dishwasher, Dacor espresso maker, Viking wine refrigerator, Italian Zebra marble counters and walk-in pantry. A breakfast nook leads out to the large deck and yard for seamless indoor/outdoor entertaining.
Other building features include; a handsome façade with distinctive mansard roof, hardwood floors, Lutron lighting, home automation/sound system, 2 zone CAC, 3 zone radiant heat & tremendous storage, A garden level office and large one bedroom apartment with private entrances, round out this spectacular home.
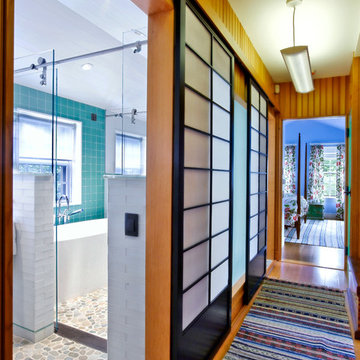
Jeffery Allen
Foto de recibidores y pasillos costeros con suelo de madera en tonos medios
Foto de recibidores y pasillos costeros con suelo de madera en tonos medios

Atrium hallway with storefront windows viewed toward the tea room and garden court beyond. Shingle siding spans interior and exterior. Floors are hydronically heated concrete. Bridge is stainless steel grating.
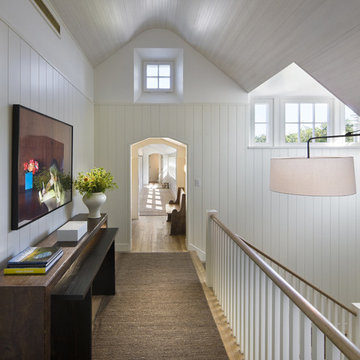
Peter Aaron
Imagen de recibidores y pasillos marineros de tamaño medio con paredes blancas y suelo de madera en tonos medios
Imagen de recibidores y pasillos marineros de tamaño medio con paredes blancas y suelo de madera en tonos medios
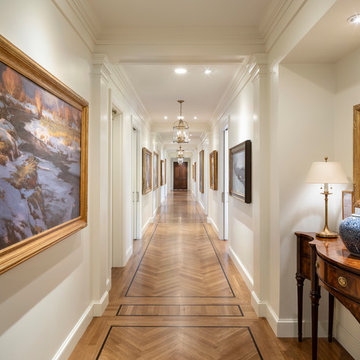
Joshua Caldwell Photography
Foto de recibidores y pasillos clásicos con paredes blancas, suelo de madera en tonos medios, suelo marrón y iluminación
Foto de recibidores y pasillos clásicos con paredes blancas, suelo de madera en tonos medios, suelo marrón y iluminación
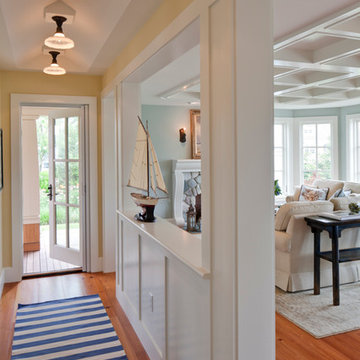
Photo Credits: Brian Vanden Brink
Foto de recibidores y pasillos marineros de tamaño medio con paredes beige, suelo de madera en tonos medios, suelo marrón y iluminación
Foto de recibidores y pasillos marineros de tamaño medio con paredes beige, suelo de madera en tonos medios, suelo marrón y iluminación
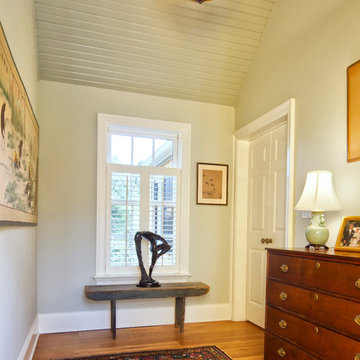
Hall to master suite with cathedral ceiling
Weigley Photography
Diseño de recibidores y pasillos tradicionales con paredes grises, suelo de madera en tonos medios y iluminación
Diseño de recibidores y pasillos tradicionales con paredes grises, suelo de madera en tonos medios y iluminación

Vista del corridoio; pavimento in resina e pareti colore Farrow&Ball rosso bordeaux (eating room 43)
Ejemplo de recibidores y pasillos retro de tamaño medio con paredes rojas, suelo de cemento y suelo rojo
Ejemplo de recibidores y pasillos retro de tamaño medio con paredes rojas, suelo de cemento y suelo rojo

Photo : BCDF Studio
Modelo de recibidores y pasillos contemporáneos de tamaño medio con paredes azules, suelo de madera en tonos medios, suelo marrón y madera
Modelo de recibidores y pasillos contemporáneos de tamaño medio con paredes azules, suelo de madera en tonos medios, suelo marrón y madera

Modelo de recibidores y pasillos abovedados marineros grandes con paredes blancas, suelo de madera en tonos medios, suelo marrón y cuadros

GALAXY-Polished Concrete Floor in Semi Gloss sheen finish with Full Stone exposure revealing the customized selection of pebbles & stones within the 32 MPa concrete slab. Customizing your concrete is done prior to pouring concrete with Pre Mix Concrete supplier
21.279 ideas para recibidores y pasillos con suelo de madera en tonos medios y suelo de cemento
9
