21.279 ideas para recibidores y pasillos con suelo de madera en tonos medios y suelo de cemento
Filtrar por
Presupuesto
Ordenar por:Popular hoy
121 - 140 de 21.279 fotos
Artículo 1 de 3

This family has a lot children. This long hallway filled with bench seats that lift up to allow storage of any item they may need. Photography by Greg Hoppe
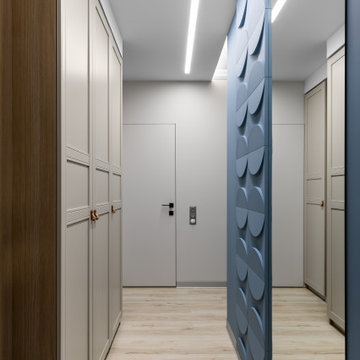
Длинный, но не слишком узкий коридор позволил разместить полноценный шкаф и зоны хранения.
Стеновые панели Circle, Orac Decor. Шкаф, ИКЕА.
Ejemplo de recibidores y pasillos pequeños con paredes grises, suelo de madera en tonos medios y suelo beige
Ejemplo de recibidores y pasillos pequeños con paredes grises, suelo de madera en tonos medios y suelo beige
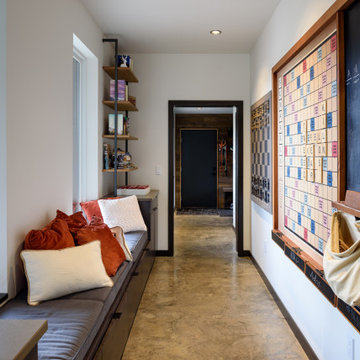
Foto de recibidores y pasillos actuales con paredes blancas, suelo de cemento y suelo marrón
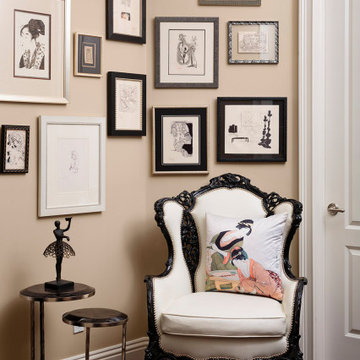
Foto de recibidores y pasillos tradicionales renovados con paredes beige y suelo de madera en tonos medios

Fully integrated Signature Estate featuring Creston controls and Crestron panelized lighting, and Crestron motorized shades and draperies, whole-house audio and video, HVAC, voice and video communication atboth both the front door and gate. Modern, warm, and clean-line design, with total custom details and finishes. The front includes a serene and impressive atrium foyer with two-story floor to ceiling glass walls and multi-level fire/water fountains on either side of the grand bronze aluminum pivot entry door. Elegant extra-large 47'' imported white porcelain tile runs seamlessly to the rear exterior pool deck, and a dark stained oak wood is found on the stairway treads and second floor. The great room has an incredible Neolith onyx wall and see-through linear gas fireplace and is appointed perfectly for views of the zero edge pool and waterway. The center spine stainless steel staircase has a smoked glass railing and wood handrail. Master bath features freestanding tub and double steam shower.

Between flights of stairs, this adorable modern farmhouse landing is styled with vintage and industrial accents, giant rustic console table, warm lighting, oversized wood mirror and a pop of greenery.
For more photos of this project visit our website: https://wendyobrienid.com.
Photography by Valve Interactive: https://valveinteractive.com/

Modelo de recibidores y pasillos modernos grandes con paredes marrones, suelo de cemento y suelo gris
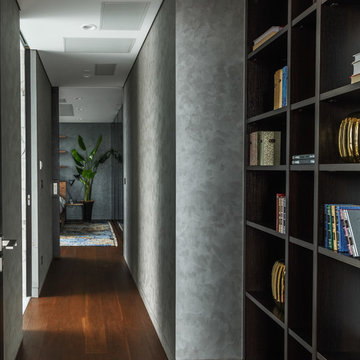
Стены окрашены английской краской ArmourCoat Perlata.
Декор Living.su, ковер Dovlet House
Дизайн Наталья Соло
Стиль Елена Илюхина
Фото Сергей Красюк
Imagen de recibidores y pasillos actuales de tamaño medio con paredes grises y suelo de madera en tonos medios
Imagen de recibidores y pasillos actuales de tamaño medio con paredes grises y suelo de madera en tonos medios
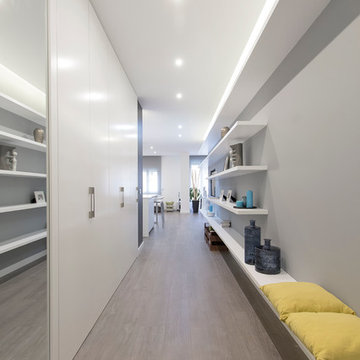
Carlos Antón Fotografía
Foto de recibidores y pasillos minimalistas grandes con paredes grises y suelo de madera en tonos medios
Foto de recibidores y pasillos minimalistas grandes con paredes grises y suelo de madera en tonos medios
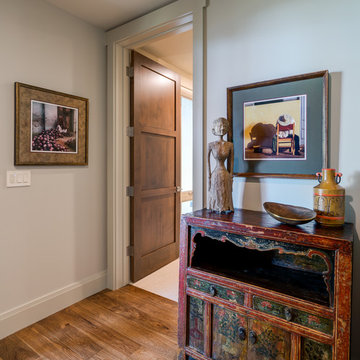
Interior Designer: Allard & Roberts Interior Design, Inc.
Builder: Glennwood Custom Builders
Architect: Con Dameron
Photographer: Kevin Meechan
Doors: Sun Mountain
Cabinetry: Advance Custom Cabinetry
Countertops & Fireplaces: Mountain Marble & Granite
Window Treatments: Blinds & Designs, Fletcher NC
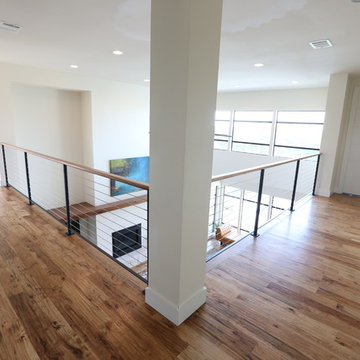
Jordan Kokel
Modelo de recibidores y pasillos contemporáneos de tamaño medio con paredes blancas, suelo de madera en tonos medios y suelo marrón
Modelo de recibidores y pasillos contemporáneos de tamaño medio con paredes blancas, suelo de madera en tonos medios y suelo marrón
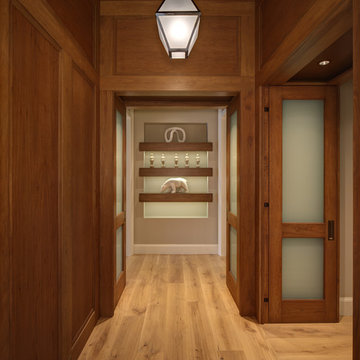
Diseño de recibidores y pasillos tradicionales renovados grandes con paredes marrones y suelo de madera en tonos medios
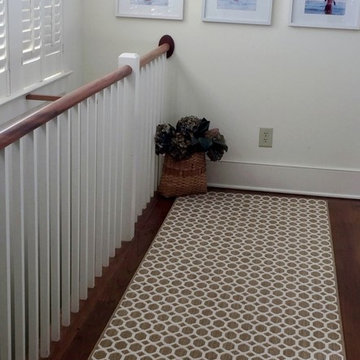
This runner is a part of a staircase transformation. We removed old berber and dressed the stairs and landing up with matching runners from the Floor Coverings International of Charleston's collection.
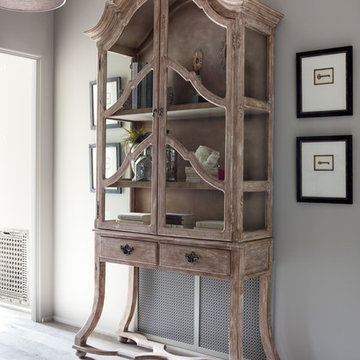
Imagen de recibidores y pasillos campestres de tamaño medio con paredes grises, suelo de madera en tonos medios y suelo gris
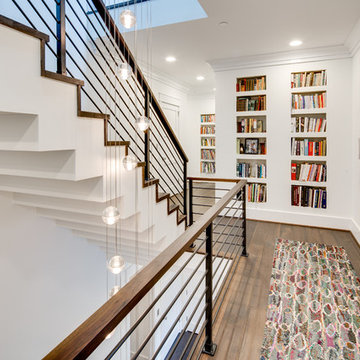
This hallway was designed to house the massive book collection that the clients had accrued over time. It flows nicely with the clean lines of the home & helps break up the simplicity of the white walls. The hidden door was a fun addition.
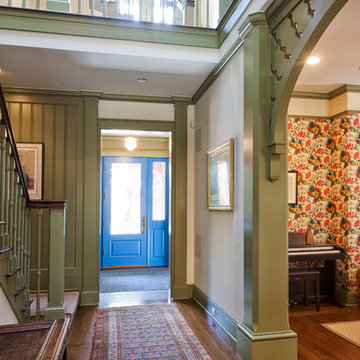
Doyle Coffin Architecture
+ Dan Lenore, Photgrapher
Foto de recibidores y pasillos clásicos de tamaño medio con paredes verdes y suelo de madera en tonos medios
Foto de recibidores y pasillos clásicos de tamaño medio con paredes verdes y suelo de madera en tonos medios
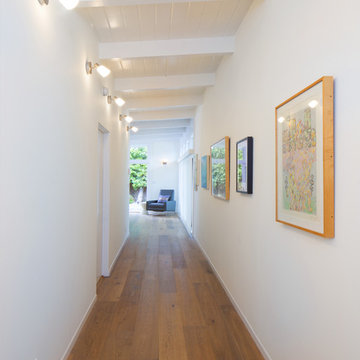
Gallery Wall / hallway of Master Suite.
photo by Holly Lepere
Diseño de recibidores y pasillos retro de tamaño medio con paredes blancas y suelo de madera en tonos medios
Diseño de recibidores y pasillos retro de tamaño medio con paredes blancas y suelo de madera en tonos medios

Modelo de recibidores y pasillos modernos de tamaño medio con paredes blancas, suelo de cemento y suelo gris
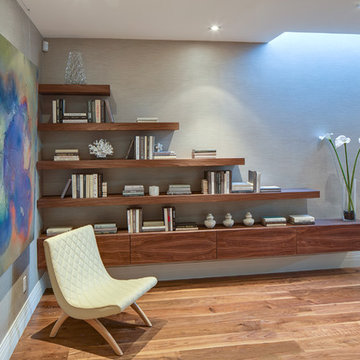
7' Engineered walnut
4" canned recessed lighting
Walnut shelves
#buildboswell
Foto de recibidores y pasillos minimalistas grandes con paredes blancas y suelo de madera en tonos medios
Foto de recibidores y pasillos minimalistas grandes con paredes blancas y suelo de madera en tonos medios
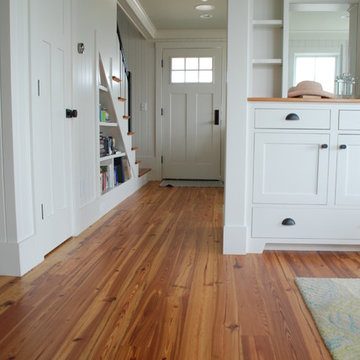
beautiful antique pine
Foto de recibidores y pasillos de estilo americano de tamaño medio con paredes blancas y suelo de madera en tonos medios
Foto de recibidores y pasillos de estilo americano de tamaño medio con paredes blancas y suelo de madera en tonos medios
21.279 ideas para recibidores y pasillos con suelo de madera en tonos medios y suelo de cemento
7