21.279 ideas para recibidores y pasillos con suelo de madera en tonos medios y suelo de cemento
Filtrar por
Presupuesto
Ordenar por:Popular hoy
81 - 100 de 21.279 fotos
Artículo 1 de 3
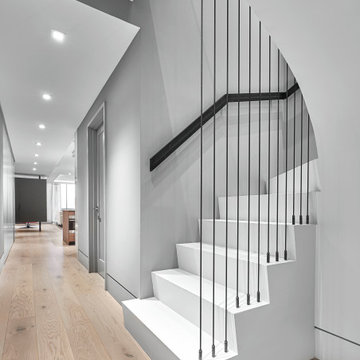
Penthouse Entry Hall
Foto de recibidores y pasillos modernos pequeños con paredes blancas y suelo de madera en tonos medios
Foto de recibidores y pasillos modernos pequeños con paredes blancas y suelo de madera en tonos medios
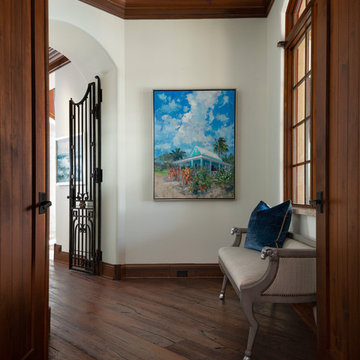
Designers: Kim Collins & Alina Dolan
Photographer: Lori Hamilton
Modelo de recibidores y pasillos tradicionales renovados con paredes blancas, suelo de madera en tonos medios y suelo marrón
Modelo de recibidores y pasillos tradicionales renovados con paredes blancas, suelo de madera en tonos medios y suelo marrón
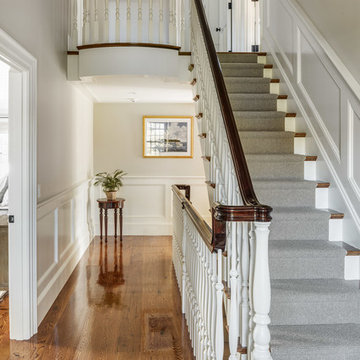
Greg Premru
Ejemplo de recibidores y pasillos clásicos de tamaño medio con paredes blancas, suelo de madera en tonos medios y suelo marrón
Ejemplo de recibidores y pasillos clásicos de tamaño medio con paredes blancas, suelo de madera en tonos medios y suelo marrón
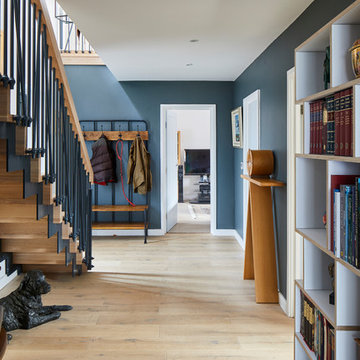
Chris Snook
Diseño de recibidores y pasillos escandinavos con paredes azules, suelo de madera en tonos medios y suelo marrón
Diseño de recibidores y pasillos escandinavos con paredes azules, suelo de madera en tonos medios y suelo marrón
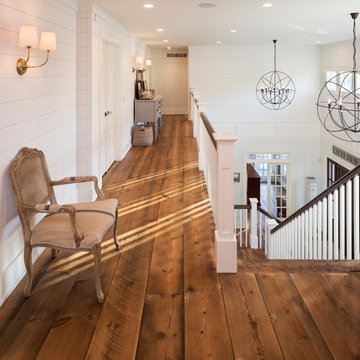
The client’s coastal New England roots inspired this Shingle style design for a lakefront lot. With a background in interior design, her ideas strongly influenced the process, presenting both challenge and reward in executing her exact vision. Vintage coastal style grounds a thoroughly modern open floor plan, designed to house a busy family with three active children. A primary focus was the kitchen, and more importantly, the butler’s pantry tucked behind it. Flowing logically from the garage entry and mudroom, and with two access points from the main kitchen, it fulfills the utilitarian functions of storage and prep, leaving the main kitchen free to shine as an integral part of the open living area.
An ARDA for Custom Home Design goes to
Royal Oaks Design
Designer: Kieran Liebl
From: Oakdale, Minnesota
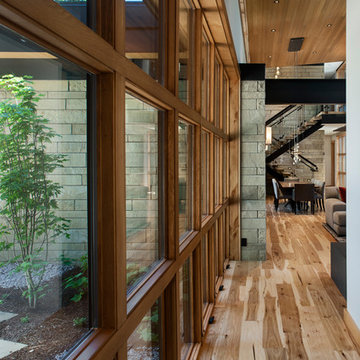
Roger Wade
Ejemplo de recibidores y pasillos rurales de tamaño medio con paredes beige, suelo de madera en tonos medios y suelo marrón
Ejemplo de recibidores y pasillos rurales de tamaño medio con paredes beige, suelo de madera en tonos medios y suelo marrón
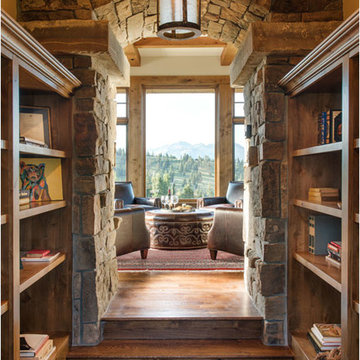
This rustic mountain home is located with in the Big EZ of Big Sky, Montana. Set high up in the mountains, the views from the home are breath taking. Large glazing throughout the home captures these views no matter what room you are in. The heavy timbers, stone accents, and natural building materials give the home a rustic feel, which pairs nicely with the rugged, remote location of the home. We balanced this out with high ceilings, lots of natural lighting, and an open floor plan to give the interior spaces a lighter feel.
Photos by Whitney Kamman

Architect: Amanda Martocchio Architecture & Design
Photography: Michael Moran
Project Year:2016
This LEED-certified project was a substantial rebuild of a 1960's home, preserving the original foundation to the extent possible, with a small amount of new area, a reconfigured floor plan, and newly envisioned massing. The design is simple and modern, with floor to ceiling glazing along the rear, connecting the interior living spaces to the landscape. The design process was informed by building science best practices, including solar orientation, triple glazing, rain-screen exterior cladding, and a thermal envelope that far exceeds code requirements.

Diseño de recibidores y pasillos tradicionales renovados grandes con paredes beige, suelo de madera en tonos medios, suelo marrón y boiserie
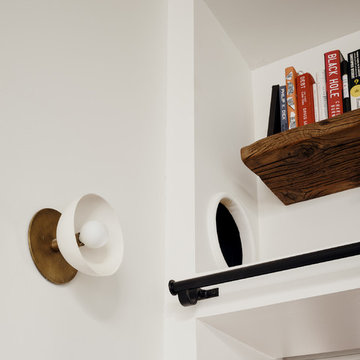
Joe Fletcher
Diseño de recibidores y pasillos nórdicos de tamaño medio con paredes blancas y suelo de madera en tonos medios
Diseño de recibidores y pasillos nórdicos de tamaño medio con paredes blancas y suelo de madera en tonos medios
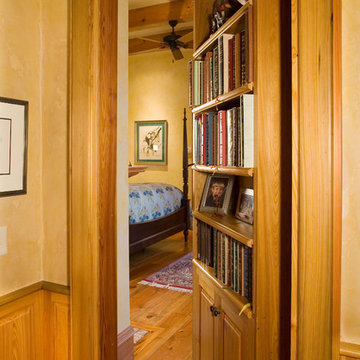
Diseño de recibidores y pasillos rústicos con suelo de madera en tonos medios
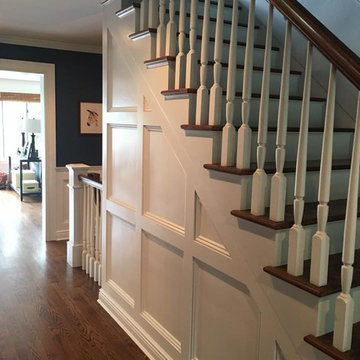
Foto de recibidores y pasillos clásicos de tamaño medio con paredes azules y suelo de madera en tonos medios

Open-plan industrial loft space in Gastown, Vancouver. The interior palette comprises of exposed brick, polished concrete floors and douglas fir beams. Vintage and contemporary furniture pieces, including the bespoke sofa piece, complement the raw shell.
design storey architects
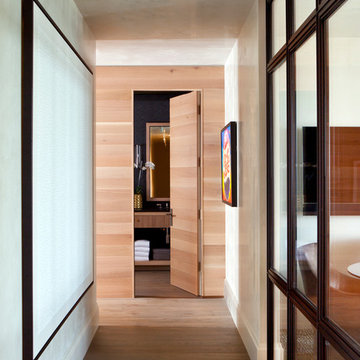
Nick Johnson
Foto de recibidores y pasillos contemporáneos de tamaño medio con paredes grises y suelo de madera en tonos medios
Foto de recibidores y pasillos contemporáneos de tamaño medio con paredes grises y suelo de madera en tonos medios
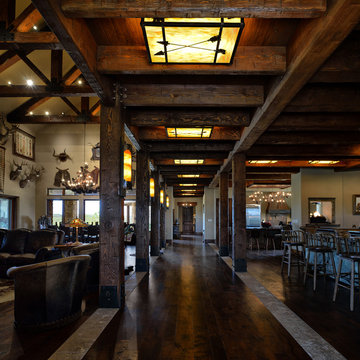
photos by Milo Dvorscak
Modelo de recibidores y pasillos rústicos con suelo de madera en tonos medios
Modelo de recibidores y pasillos rústicos con suelo de madera en tonos medios
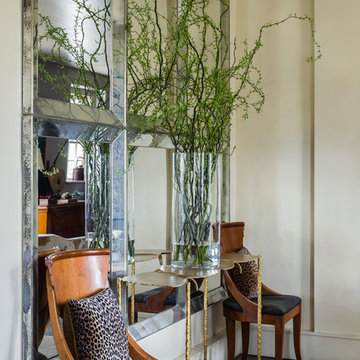
Antiqued glass mirrors from Mexico, vanCollier gingko console table
Catherine Nguyen Photography
Modelo de recibidores y pasillos eclécticos pequeños con paredes beige y suelo de cemento
Modelo de recibidores y pasillos eclécticos pequeños con paredes beige y suelo de cemento
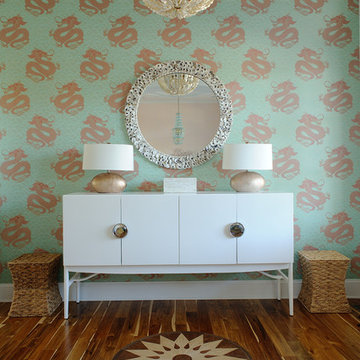
Albert Yee
Ejemplo de recibidores y pasillos costeros con paredes multicolor, suelo de madera en tonos medios y iluminación
Ejemplo de recibidores y pasillos costeros con paredes multicolor, suelo de madera en tonos medios y iluminación
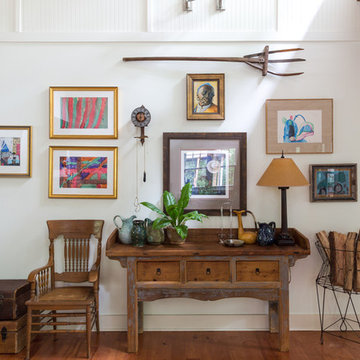
Sara Essex Bradley
Modelo de recibidores y pasillos campestres con paredes blancas, suelo de madera en tonos medios y iluminación
Modelo de recibidores y pasillos campestres con paredes blancas, suelo de madera en tonos medios y iluminación
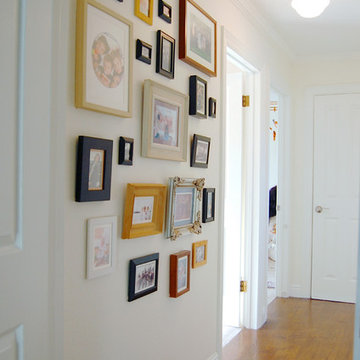
Diseño de recibidores y pasillos bohemios de tamaño medio con paredes beige, suelo de madera en tonos medios y iluminación
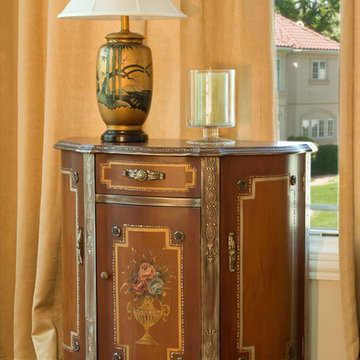
This French Victorian style chest has a very classical appeal. The earth tones of the space create a very warm and calming effect, while the hand painted Chinoiserie style lamp provides the perfect accent.
Photo by: Ralph Crescenzo
21.279 ideas para recibidores y pasillos con suelo de madera en tonos medios y suelo de cemento
5