4.143 ideas para recibidores y pasillos con suelo de contrachapado y suelo de baldosas de cerámica
Filtrar por
Presupuesto
Ordenar por:Popular hoy
161 - 180 de 4143 fotos
Artículo 1 de 3
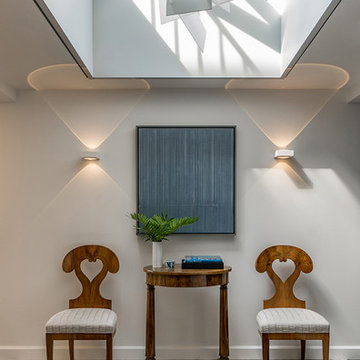
An atrium skylight in the entry hall is an unusual find in a mid-rise apartment. A suspended sculpture diffuses the light and provides a dappling effect.
Eric Roth Photography
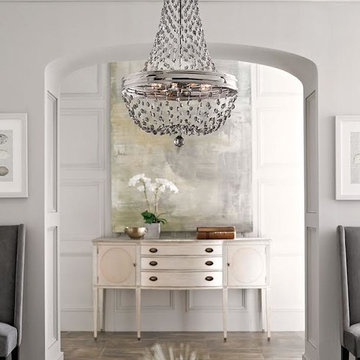
Imagen de recibidores y pasillos tradicionales renovados de tamaño medio con paredes blancas, suelo de baldosas de cerámica y suelo marrón
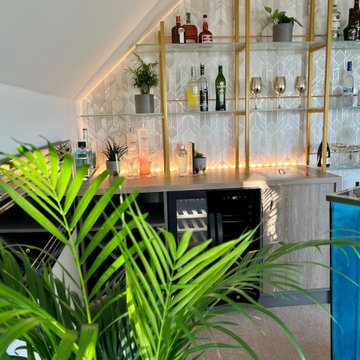
We were asked if we could design and build a home bar for our client - we love home bars and the answer was a resounding, yes of course we can. We have designed a unique Gatsby / Art Deco style home bar for them, along with a Miami / Art Deco style entry hall.

The house was designed in an 'upside-down' arrangement, with kitchen, dining, living and the master bedroom at first floor to maximise views and light. Bedrooms, gym, home office and TV room are all located at ground floor in a u-shaped arrangement that frame a central courtyard. The front entrance leads into the main access spine of the home, which borders the glazed courtyard. A bright yellow steel and timber staircase leads directly up into the main living area, with a large roof light above that pours light into the hall. The interior decor is bright and modern, with key areas in the palette of whites and greys picked out in luminescent neon lighting and colours.
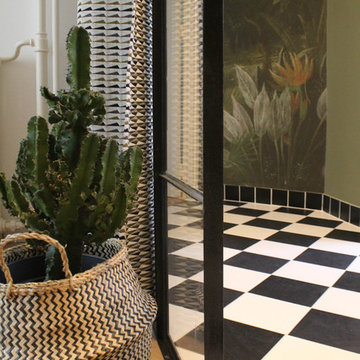
Buttes Chaumont - Aménagement et décoration d'un appartement, Paris XIXe - Salon. Un rideau le long de la verrière permet de s'isoler et de créer un cocon plus intime.
Photo O & N Richard
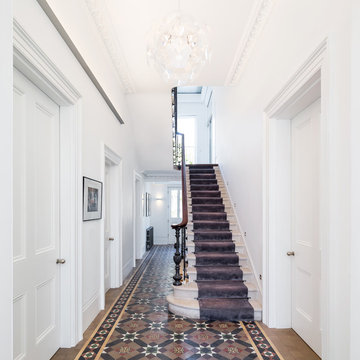
Photograph by Recent Spaces with David Connolly
Imagen de recibidores y pasillos tradicionales de tamaño medio con paredes blancas, suelo de baldosas de cerámica y suelo multicolor
Imagen de recibidores y pasillos tradicionales de tamaño medio con paredes blancas, suelo de baldosas de cerámica y suelo multicolor
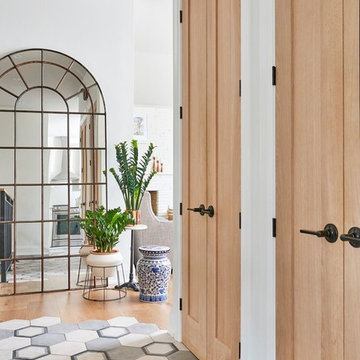
Foto de recibidores y pasillos clásicos renovados de tamaño medio con paredes blancas y suelo de baldosas de cerámica
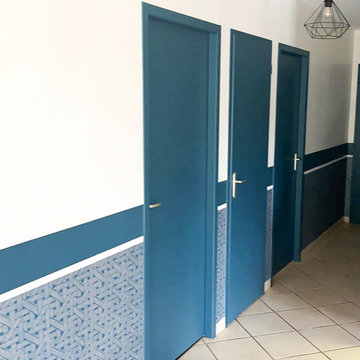
Diseño de recibidores y pasillos modernos con paredes azules, suelo de baldosas de cerámica, suelo beige y papel pintado
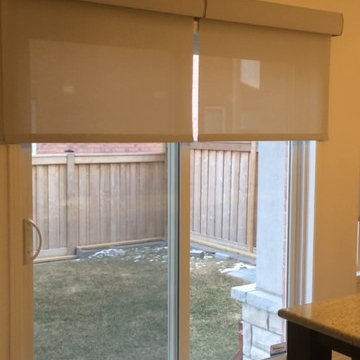
Foto de recibidores y pasillos clásicos de tamaño medio con paredes beige, suelo de baldosas de cerámica y suelo beige
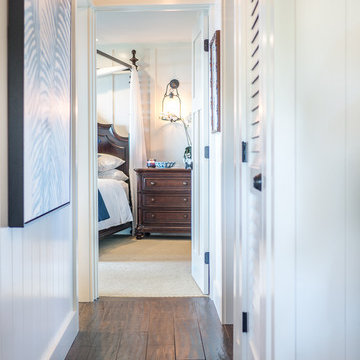
Megan Meek
Modelo de recibidores y pasillos costeros pequeños con paredes blancas, suelo de baldosas de cerámica y iluminación
Modelo de recibidores y pasillos costeros pequeños con paredes blancas, suelo de baldosas de cerámica y iluminación
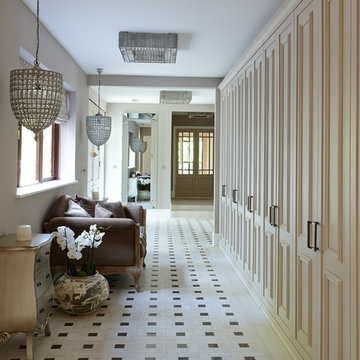
This area was originally the kitchen but the space has been re-designed to create a wide corridor between the rear and front entrances of the house. Made to measure matt lacquered wood cupboards, painted in light taupe create a complete wall of valuable storage. Good lighting is key in these busy transitional areas so both decorative pendant and ceiling lamps have been specified to create a soft effect. Floors are white-washed, textured wood effect ceramic tiles with Emperador marble effect inserts. The mirror has been carefully positioned to reflect light. All the furniture is bespoke and available from Keir Townsend.

The beautiful original Edwardian flooring in this hallway has been restored to its former glory. Wall panelling has been added up to dado rail level. The leaded door glazing has been restored too.
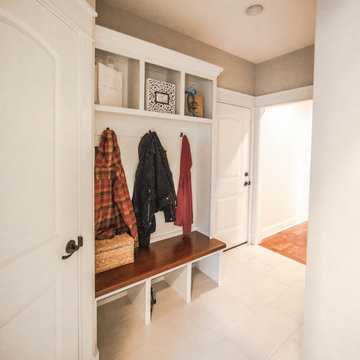
A custom built-in hall tree helps organize this busy family's coats and shoes.
Foto de recibidores y pasillos tradicionales de tamaño medio con paredes marrones, suelo de baldosas de cerámica y suelo beige
Foto de recibidores y pasillos tradicionales de tamaño medio con paredes marrones, suelo de baldosas de cerámica y suelo beige
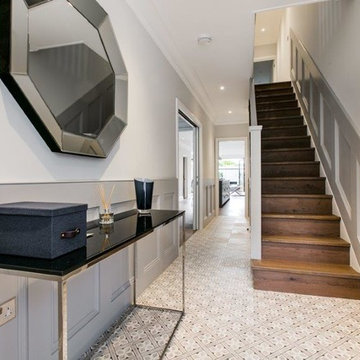
Foto de recibidores y pasillos clásicos de tamaño medio con paredes grises y suelo de baldosas de cerámica
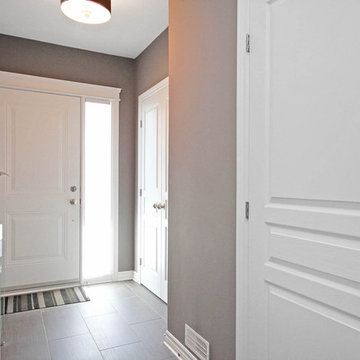
Modern front foyer with walls painted in Pittsburgh Paints.
Modelo de recibidores y pasillos minimalistas con paredes marrones y suelo de baldosas de cerámica
Modelo de recibidores y pasillos minimalistas con paredes marrones y suelo de baldosas de cerámica
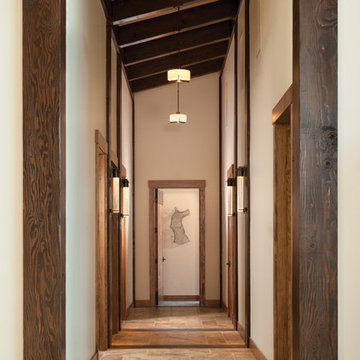
Exposed beams and dark timber posts add character to this hallway. Produced By: PrecisionCraft Log & Timber Homes.
Photo Credit: Heidi Long
Ejemplo de recibidores y pasillos minimalistas con paredes blancas y suelo de baldosas de cerámica
Ejemplo de recibidores y pasillos minimalistas con paredes blancas y suelo de baldosas de cerámica
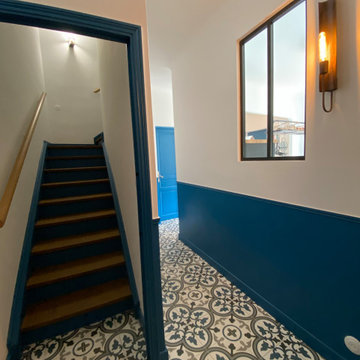
Les carreaux Barcelona s'étendent de l'entrée jusqu'au palier de l'escalier. Le soubassement bleu Laffrey apporte un côté bourgeois à cette maison de campagne, sans se prendre au sérieux, il coupe également la sensation de hauteur. Une fenêtre fixe au look atelier a été créée pour faire respirer ce couloir. Le luminaire métal rouillé, joue à la fois avec les codes rustique industriel et moderne, la lumière jaune est choisi pour réchauffer l'ambiance.
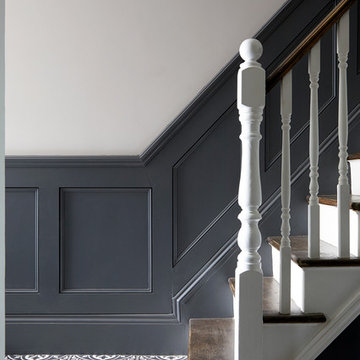
Photo Credits: Anna Stathaki
Diseño de recibidores y pasillos modernos pequeños con paredes grises, suelo de baldosas de cerámica y suelo blanco
Diseño de recibidores y pasillos modernos pequeños con paredes grises, suelo de baldosas de cerámica y suelo blanco
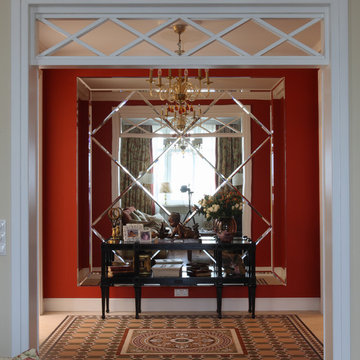
Изначально квартира обладала узким и очень длинным коридором не характерным для элитного жилья. Что бы исправить ситуацию был создан "энергетический" центр квартиры. Отвлекающий внимание от протяжной планировки квартиры.
Плитка: victorian floor tiles
Консоль: grand arredo
Зеркальное панно, Дверные проемы по эскизам автора проекта.
Михаил Степанов
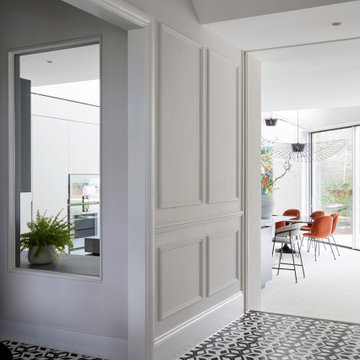
Inspired by the luxurious hotels of Europe, we were inspired to keep the palette monochrome. but all the elements have strong lines that all work together to give a sense of drama. The amazing black and white geometric tiles take centre stage and greet everyone coming into this incredible double-fronted Victorian house. This image is a peek into the newly designed and expansive kitchen, living, and dining area, which is entered via double-width stairs down into the new space.
4.143 ideas para recibidores y pasillos con suelo de contrachapado y suelo de baldosas de cerámica
9