4.144 ideas para recibidores y pasillos con suelo de contrachapado y suelo de baldosas de cerámica
Filtrar por
Presupuesto
Ordenar por:Popular hoy
81 - 100 de 4144 fotos
Artículo 1 de 3
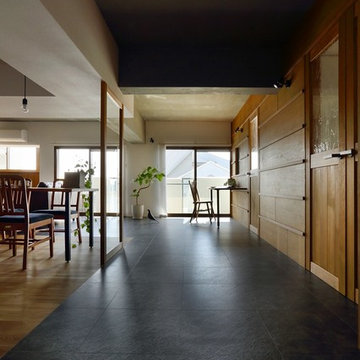
Imagen de recibidores y pasillos retro de tamaño medio con paredes blancas, suelo de baldosas de cerámica y suelo gris
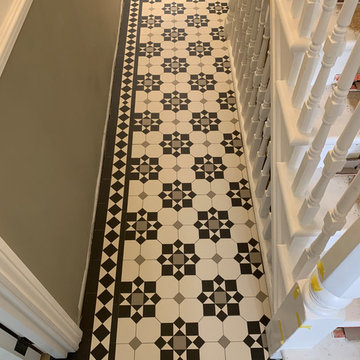
London Mosaic | Victorian Tile Designs | Hallway |
Modelo de recibidores y pasillos tradicionales de tamaño medio con suelo de baldosas de cerámica y suelo blanco
Modelo de recibidores y pasillos tradicionales de tamaño medio con suelo de baldosas de cerámica y suelo blanco
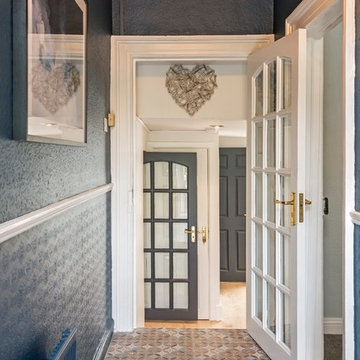
Tomasz Juszczak
Tile Style Dublin
MRCB Paints
Modelo de recibidores y pasillos tradicionales de tamaño medio con paredes azules, suelo de baldosas de cerámica y suelo multicolor
Modelo de recibidores y pasillos tradicionales de tamaño medio con paredes azules, suelo de baldosas de cerámica y suelo multicolor
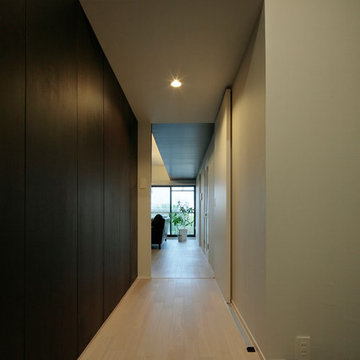
玄関からリビング空間へ導く廊下は、木製パネルの壁面を玄関の下駄箱と一体的に造ることで玄関空間をスッキリとさせ、廊下からリビングへいたる空間の流れ・統一感を強調させています。
Imagen de recibidores y pasillos modernos con paredes blancas, suelo de contrachapado y suelo beige
Imagen de recibidores y pasillos modernos con paredes blancas, suelo de contrachapado y suelo beige
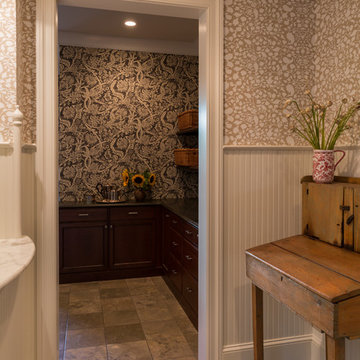
Back entry leading into the kitchen pantry. I wanted to add bead board and mix up the wallpaper which is to be expected in a typical Victorian Shingle Style House such as my client's home.
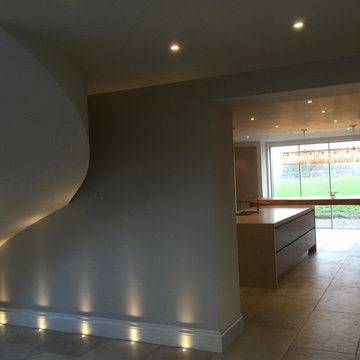
Working with & alongside the Award Winning Janey Butler Interiors, on this fabulous Country House Renovation. The 10,000 sq ft House, in a beautiful elevated position in glorious open countryside, was very dated, cold and drafty. A major Renovation programme was undertaken as well as achieving Planning Permission to extend the property, demolish and move the garage, create a new sweeping driveway and to create a stunning Skyframe Swimming Pool Extension on the garden side of the House. This first phase of this fabulous project was to fully renovate the existing property as well as the two large Extensions creating a new stunning Entrance Hall and back door entrance. The stunning Vaulted Entrance Hall area with arched Millenium Windows and Doors and an elegant Helical Staircase with solid Walnut Handrail and treads. Gorgeous large format Porcelain Tiles which followed through into the open plan look & feel of the new homes interior. John Cullen floor lighting and metal Lutron face plates and switches. Gorgeous Farrow and Ball colour scheme throughout the whole house. This beautiful elegant Entrance Hall is now ready for a stunning Lighting sculpture to take centre stage in the Entrance Hallway as well as elegant furniture. More progress images to come of this wonderful homes transformation coming soon. Images by Andy Marshall
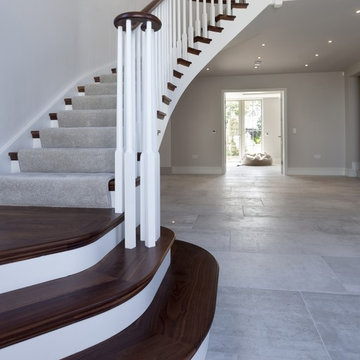
Working with & alongside the Award Winning Llama Property Developments on this fabulous Country House Renovation. The House, in a beautiful elevated position was very dated, cold and drafty. A major Renovation programme was undertaken as well as achieving Planning Permission to extend the property, demolish and move the garage, create a new sweeping driveway and to create a stunning Skyframe Swimming Pool Extension on the garden side of the House. This first phase of this fabulous project was to fully renovate the existing property as well as the two large Extensions creating a new stunning Entrance Hall and back door entrance. The stunning Vaulted Entrance Hall area with arched Millenium Windows and Doors and an elegant Helical Staircase with solid Walnut Handrail and treads. Gorgeous large format Porcelain Tiles which followed through into the open plan look & feel of the new homes interior. John Cullen floor lighting and metal Lutron face plates and switches. Gorgeous Farrow and Ball colour scheme throughout the whole house. This beautiful elegant Entrance Hall is now ready for a stunning Lighting sculpture to take centre stage in the Entrance Hallway as well as elegant furniture. More progress images to come of this wonderful homes transformation coming soon. Images by Andy Marshall
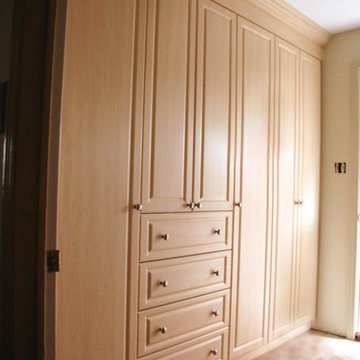
Imagen de recibidores y pasillos clásicos de tamaño medio con paredes beige y suelo de baldosas de cerámica
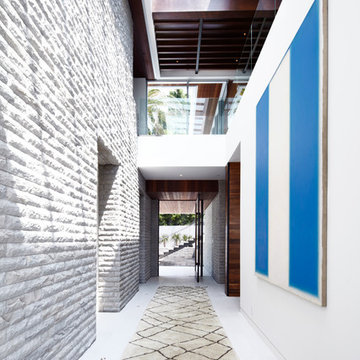
Foto de recibidores y pasillos actuales extra grandes con paredes blancas y suelo de baldosas de cerámica
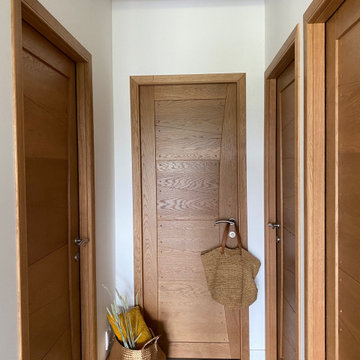
Détail poutre acier style industriel
Foto de recibidores y pasillos industriales pequeños con paredes blancas, suelo de baldosas de cerámica, suelo gris y vigas vistas
Foto de recibidores y pasillos industriales pequeños con paredes blancas, suelo de baldosas de cerámica, suelo gris y vigas vistas
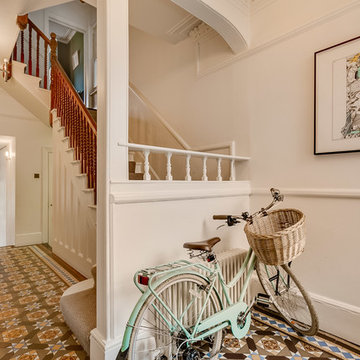
Ejemplo de recibidores y pasillos tradicionales renovados de tamaño medio con paredes blancas, suelo de baldosas de cerámica y suelo multicolor
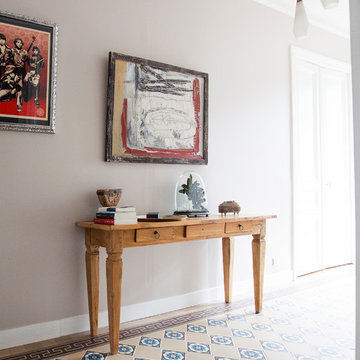
©Stylianos Papardelas.
Tout le contenu de ce profil 2designarchitecture, textes et images, sont tous droits réservés
Foto de recibidores y pasillos actuales de tamaño medio con paredes beige y suelo de baldosas de cerámica
Foto de recibidores y pasillos actuales de tamaño medio con paredes beige y suelo de baldosas de cerámica
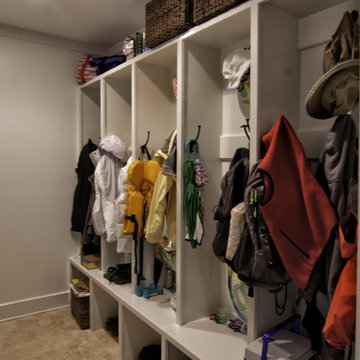
Imagen de recibidores y pasillos bohemios de tamaño medio con paredes blancas y suelo de baldosas de cerámica
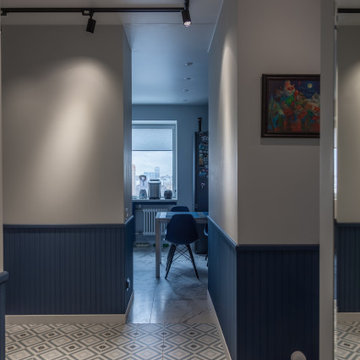
коридор, плитка, картина, картины в интерьере, картины в коридоре, отделка стен, стулья, столовая, узкое помещение, решение для коридора, зонирование
Foto de recibidores y pasillos tradicionales renovados pequeños con paredes blancas, suelo de baldosas de cerámica, suelo multicolor, todos los diseños de techos y todos los tratamientos de pared
Foto de recibidores y pasillos tradicionales renovados pequeños con paredes blancas, suelo de baldosas de cerámica, suelo multicolor, todos los diseños de techos y todos los tratamientos de pared

Pequeño distribuidor de la vivienda, que da acceso a los dos dormitorios por puertas típicas del Cabanyal, restauradas. Espacio iluminado indirectamente a través de los ladrillos de vidrio traslucido del baño en suite.
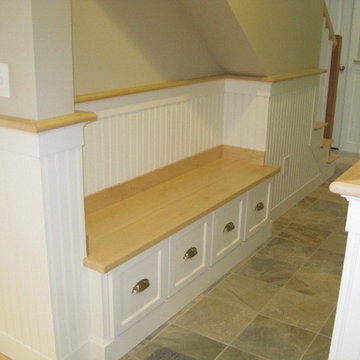
Imagen de recibidores y pasillos clásicos grandes con paredes blancas, suelo de baldosas de cerámica y suelo beige
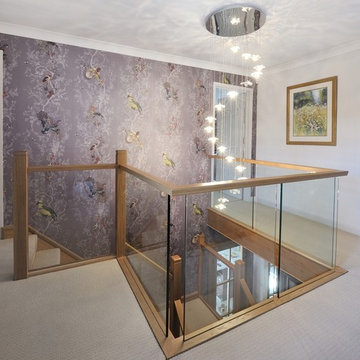
Beautiful glass staircase with patterned feature wallpaper and pendant light
Diseño de recibidores y pasillos clásicos grandes con paredes multicolor, suelo de baldosas de cerámica y suelo blanco
Diseño de recibidores y pasillos clásicos grandes con paredes multicolor, suelo de baldosas de cerámica y suelo blanco
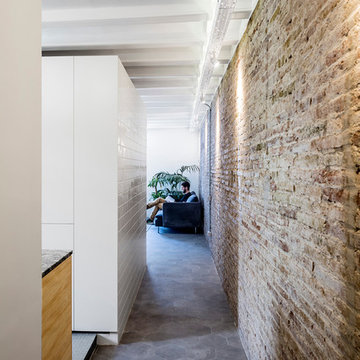
Adrià Goula
Imagen de recibidores y pasillos industriales de tamaño medio con paredes marrones y suelo de baldosas de cerámica
Imagen de recibidores y pasillos industriales de tamaño medio con paredes marrones y suelo de baldosas de cerámica

エントランス廊下。
リビングルーバー引き戸をダイニング引き戸を
閉めた状態。
Imagen de recibidores y pasillos modernos con paredes beige, suelo de baldosas de cerámica, suelo beige, papel pintado y papel pintado
Imagen de recibidores y pasillos modernos con paredes beige, suelo de baldosas de cerámica, suelo beige, papel pintado y papel pintado

玄関ホールとオープンだった、洗面脱衣室を間仕切り、廊下と分離をしました。
リビングの引戸も取り去って、明るく、効率的な廊下にリノベーションをしました。
Ejemplo de recibidores y pasillos rurales con paredes blancas, suelo de contrachapado, suelo marrón, papel pintado y papel pintado
Ejemplo de recibidores y pasillos rurales con paredes blancas, suelo de contrachapado, suelo marrón, papel pintado y papel pintado
4.144 ideas para recibidores y pasillos con suelo de contrachapado y suelo de baldosas de cerámica
5