4.144 ideas para recibidores y pasillos con suelo de contrachapado y suelo de baldosas de cerámica
Filtrar por
Presupuesto
Ordenar por:Popular hoy
121 - 140 de 4144 fotos
Artículo 1 de 3

Masonite 3 equal panel modern door SH370 with barn door hanging hardware
Diseño de recibidores y pasillos modernos de tamaño medio con paredes beige, suelo de baldosas de cerámica y suelo marrón
Diseño de recibidores y pasillos modernos de tamaño medio con paredes beige, suelo de baldosas de cerámica y suelo marrón
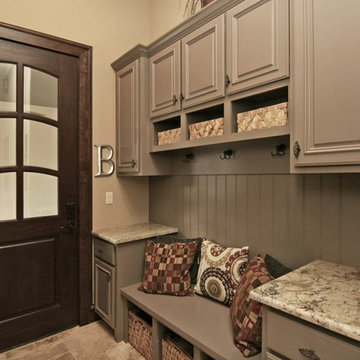
Foto de recibidores y pasillos clásicos de tamaño medio con paredes beige y suelo de baldosas de cerámica
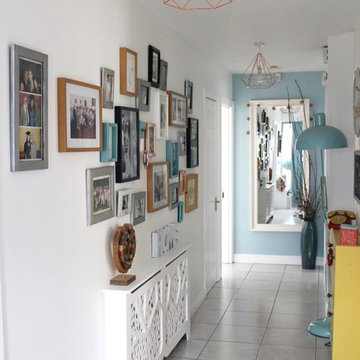
Rachel Lane
Modelo de recibidores y pasillos bohemios de tamaño medio con paredes blancas y suelo de baldosas de cerámica
Modelo de recibidores y pasillos bohemios de tamaño medio con paredes blancas y suelo de baldosas de cerámica
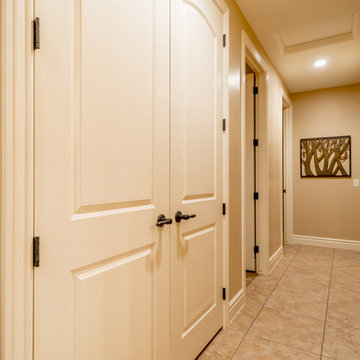
This home was our model home for our community, Sage Meadows. This floor plan is still available in current communities. This home boasts a covered front porch and covered back patio for enjoying the outdoors. And you will enjoy the beauty of the indoors of this great home. Notice the master bedroom with attached bathroom featuring a corner garden tub. In addition to an ample laundry room find a mud room with walk in closet for extra projects and storage. The kitchen, dining area and great room offer ideal space for family time and entertainment.
Jeremiah Barber
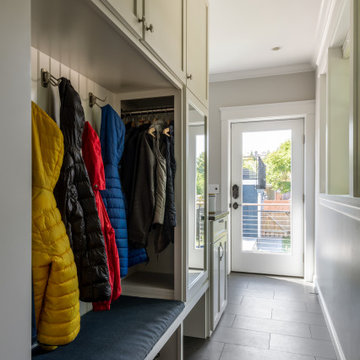
Photo by Andrew Giammarco.
Foto de recibidores y pasillos tradicionales renovados pequeños con paredes blancas, suelo de baldosas de cerámica y suelo gris
Foto de recibidores y pasillos tradicionales renovados pequeños con paredes blancas, suelo de baldosas de cerámica y suelo gris
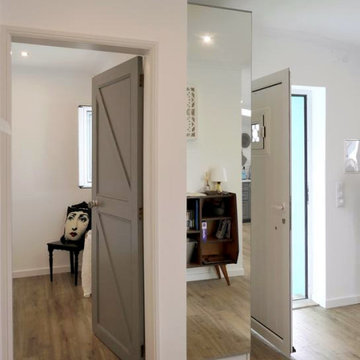
Modelo de recibidores y pasillos escandinavos pequeños con paredes blancas, suelo de baldosas de cerámica y suelo beige
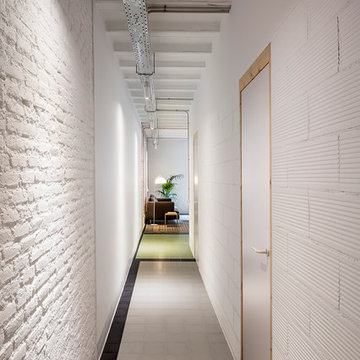
Adrià Goula
Foto de recibidores y pasillos industriales de tamaño medio con paredes blancas y suelo de baldosas de cerámica
Foto de recibidores y pasillos industriales de tamaño medio con paredes blancas y suelo de baldosas de cerámica
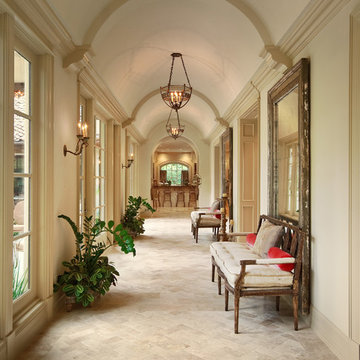
Trey Hunter Photography
Diseño de recibidores y pasillos mediterráneos grandes con paredes blancas y suelo de baldosas de cerámica
Diseño de recibidores y pasillos mediterráneos grandes con paredes blancas y suelo de baldosas de cerámica
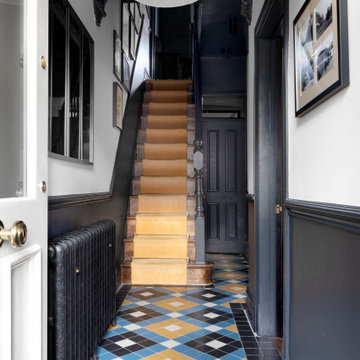
Imagen de recibidores y pasillos clásicos pequeños con paredes negras, suelo de baldosas de cerámica y suelo amarillo
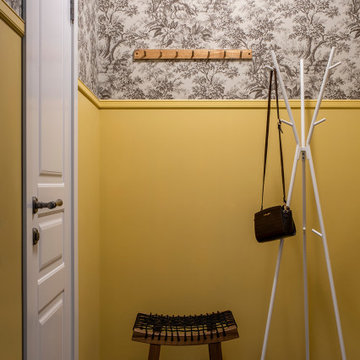
Foto de recibidores y pasillos pequeños con paredes amarillas, suelo de baldosas de cerámica, suelo multicolor y papel pintado
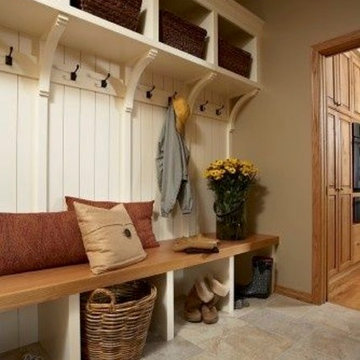
Diseño de recibidores y pasillos de estilo de casa de campo de tamaño medio con paredes beige y suelo de baldosas de cerámica
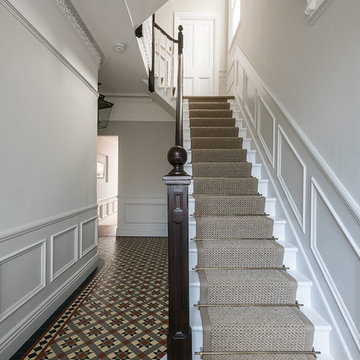
Foto de recibidores y pasillos clásicos de tamaño medio con paredes blancas y suelo de baldosas de cerámica
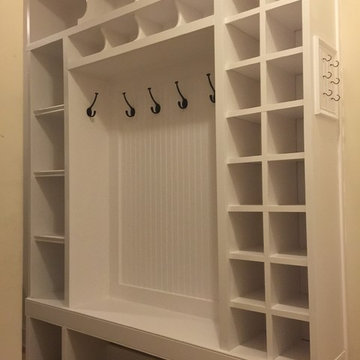
An 8' tall entry area mud room custom built-in we created for a Loudoun County Va client. Built a sturdy bench along bottom, and extra cubbies across the top, basket cubbies along the left, and kids shoe cubbies along the right side. Added a bead-board panel back, and created a matching wainscot-trim key holder on the left. Then painted everything in a clean white semi gloss latex paint.
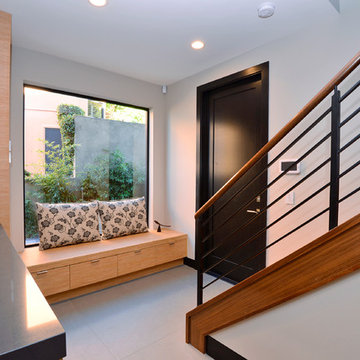
Marcie Heitzmann
Foto de recibidores y pasillos contemporáneos de tamaño medio con paredes blancas y suelo de baldosas de cerámica
Foto de recibidores y pasillos contemporáneos de tamaño medio con paredes blancas y suelo de baldosas de cerámica
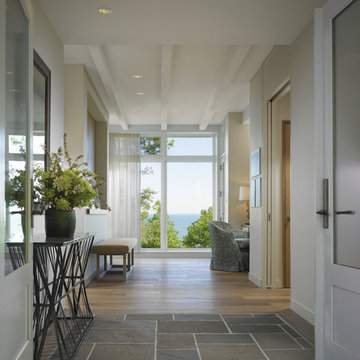
Architect: Celeste Robbins, Robbins Architecture Inc.
Photography By: Hedrich Blessing
“Simple and sophisticated interior and exterior that harmonizes with the site. Like the integration of the flat roof element into the main gabled form next to garage. It negotiates the line between traditional and modernist forms and details successfully.”
This single-family vacation home on the Michigan shoreline accomplished the balance of large, glass window walls with the quaint beach aesthetic found on the neighboring dunes. Drawing from the vernacular language of nearby beach porches, a composition of flat and gable roofs was designed. This blending of rooflines gave the ability to maintain the scale of a beach cottage without compromising the fullness of the lake views.
The result was a space that continuously displays views of Lake Michigan as you move throughout the home. From the front door to the upper bedroom suites, the home reminds you why you came to the water’s edge, and emphasizes the vastness of the lake view.
Marvin Windows helped frame the dramatic lake scene. The products met the performance needs of the challenging lake wind and sun. Marvin also fit within the budget, and the technical support made it easy to design everything from large fixed windows to motorized awnings in hard-to-reach locations.
Featuring:
Marvin Ultimate Awning Window
Marvin Ultimate Casement Window
Marvin Ultimate Swinging French Door
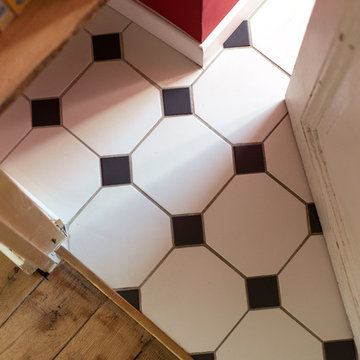
Le charme du Sud à Paris.
Un projet de rénovation assez atypique...car il a été mené par des étudiants architectes ! Notre cliente, qui travaille dans la mode, avait beaucoup de goût et s’est fortement impliquée dans le projet. Un résultat chiadé au charme méditerranéen.
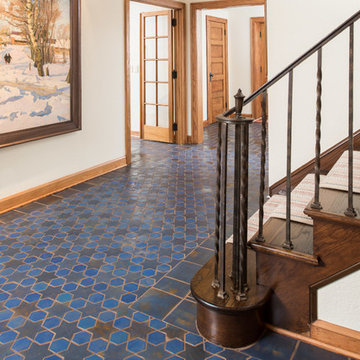
Stars spread out below this classic staircase like the night sky. Interlocking tiles benefit from a larger floor plan to make the most of their shapes and color variations.
Photographer: Kory Kevin, Interior Designer: Martha Dayton Design, Architect: Rehkamp Larson Architects, Tiler: Reuter Quality Tile
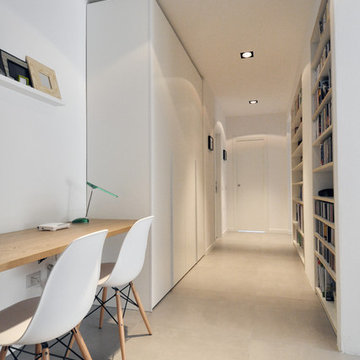
Corridoio
Modelo de recibidores y pasillos nórdicos de tamaño medio con paredes blancas, suelo de baldosas de cerámica y suelo gris
Modelo de recibidores y pasillos nórdicos de tamaño medio con paredes blancas, suelo de baldosas de cerámica y suelo gris
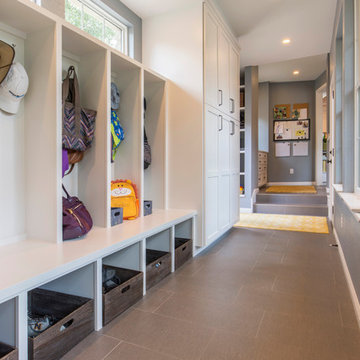
Christopher Davison, AIA
Modelo de recibidores y pasillos tradicionales renovados grandes con paredes grises y suelo de baldosas de cerámica
Modelo de recibidores y pasillos tradicionales renovados grandes con paredes grises y suelo de baldosas de cerámica
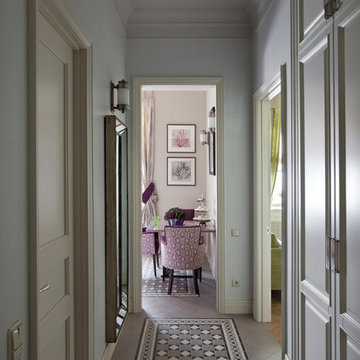
Фотограф Дмитрий Лившиц
Imagen de recibidores y pasillos clásicos con paredes blancas y suelo de baldosas de cerámica
Imagen de recibidores y pasillos clásicos con paredes blancas y suelo de baldosas de cerámica
4.144 ideas para recibidores y pasillos con suelo de contrachapado y suelo de baldosas de cerámica
7