380 ideas para recibidores y pasillos con suelo blanco
Filtrar por
Presupuesto
Ordenar por:Popular hoy
61 - 80 de 380 fotos
Artículo 1 de 3
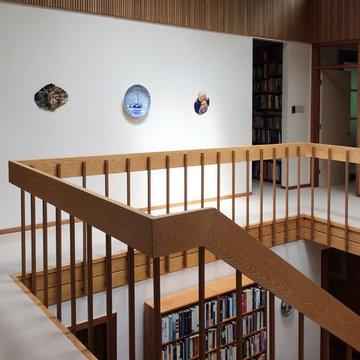
The central atrium standing in front of kitchen entrance. Renovations include installing off-white wool carpet throughout second floor, refinishing oak handrail and cedar baseboards, removing old wallpaper & painting, and installing complementary lacquer painted mill work around all 3 doorway openings. Many small repairs were also done including removing stains on Western red cedar ceilings and repairing maple built-ins in the bedroom.
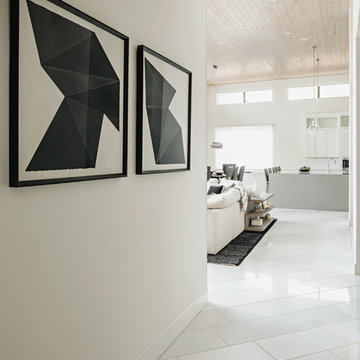
Transitioning from space to space, we prefer to go for minimal touches of elegance and interest using this pair of black and white geometric paintings.
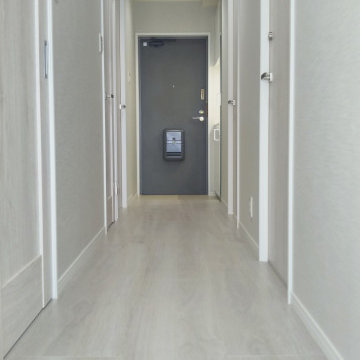
Imagen de recibidores y pasillos modernos pequeños con paredes grises, suelo de contrachapado, suelo blanco, papel pintado y papel pintado
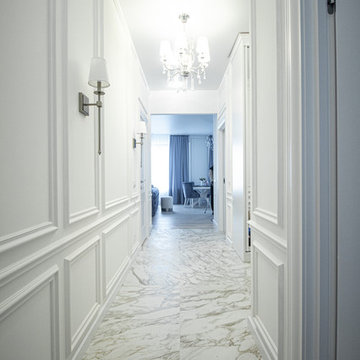
Foto de recibidores y pasillos tradicionales de tamaño medio con paredes blancas, suelo de baldosas de porcelana y suelo blanco

Ejemplo de recibidores y pasillos tradicionales grandes con paredes marrones, suelo de madera en tonos medios y suelo blanco
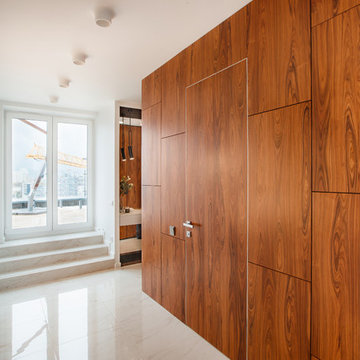
Дмитрий Медведев
Ejemplo de recibidores y pasillos contemporáneos grandes con paredes marrones y suelo blanco
Ejemplo de recibidores y pasillos contemporáneos grandes con paredes marrones y suelo blanco
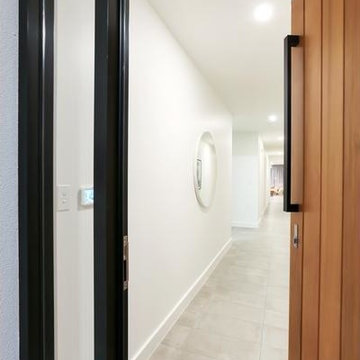
What to love about this home:
Set in a quiet cul de sac, 348sqm land, internal size 318sqm, double auto garage, wine storage 4 bedrooms plus home office, parents suit on ground floor, living zones on each level. Executive open plan kitchen/living/ dining with Italia Ceramics honeycomb feature tiles, stone bench tops and stainless steel Ilvy appliances. Walk in pantry, Tassy Oak flooring, recycling bin drawers, 3m island bench, built in ipad charger Soft closing drawers, black tapware, on trend splashbacks, stone bathroom tiles, 2 pac cabinetry. Main bedroom suite on ground floor includes a luxurious ensuite and fully fitted wardrobe system.
There are 2 powder rooms & family size laundry with good storage, door access to drying area. The shared bathroom is sleek, light-filled with floating bath, separate shower, timber/stone vanity and the centrepiece of the bathroom featuring hexagon floor tiles.
Alfresco dining is made easy with outdoor kitchen and built in Signature stainless steel barbecue. Other features include a hands free colour video intercom, Daikin VRV 1V ducted heat/cool system, security alarm, Rinnai Infinity gas hot water, additional 2 off street parks, rainwater tanks
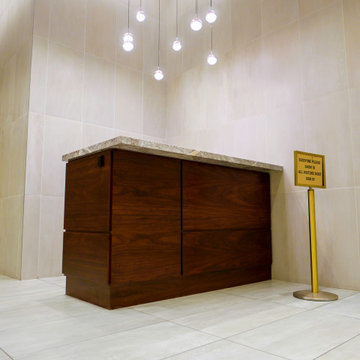
The magic in this space is how the grout lines in the floor align with those in the walls.
Foto de recibidores y pasillos contemporáneos grandes con paredes blancas, suelo de mármol y suelo blanco
Foto de recibidores y pasillos contemporáneos grandes con paredes blancas, suelo de mármol y suelo blanco
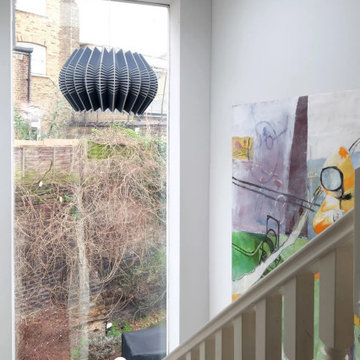
The double height glass slot at the rear of the house fills the hallway and staircase with light. The white painted wooden floor boards and grey walls give the staircase a fresh feel.
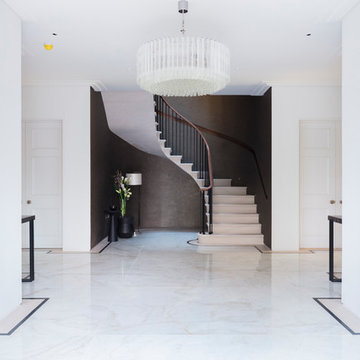
The grand hallway of this Neo-Georgian residential house marks an entrance to a house full of grandeur, contrasts and surprises.
Foto de recibidores y pasillos actuales de tamaño medio con paredes blancas, suelo de mármol y suelo blanco
Foto de recibidores y pasillos actuales de tamaño medio con paredes blancas, suelo de mármol y suelo blanco
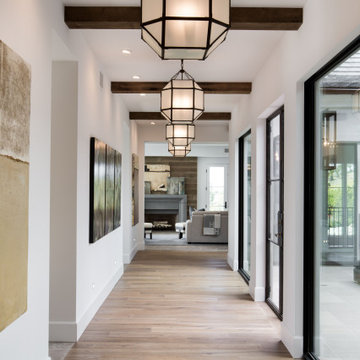
The Novella Hardwood Collection feature our slice-cut style, with boards that have been lightly sculpted by hand, with detailed coloring. This versatile collection was designed to fit any design scheme and compliment any lifestyle.
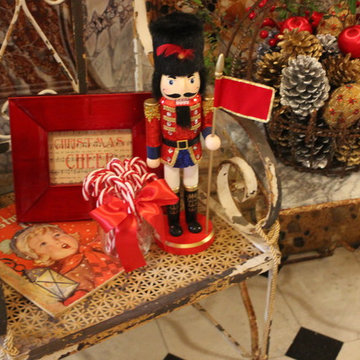
In celebration of the ruby {40th} anniversary of the induction of the historic Hay House to The Georgia Trust, I transformed this beautiful grand hallway and foyer into an indoor winter wonderland English topiary garden. Cyprus, boxwood, ivy topiary trees are covered in fairy lights and illuminate this elegant hallway, while a stone bird bath cradles a hand blown red glass gazing ball. A wrought iron arbor sets the stage for a gilded mossy chair and Santa's coat. Red roses, nutcrackers, a candle chandelier, and reindeer accent the space in a charming way.
©Suzanne MacCrone Rogers
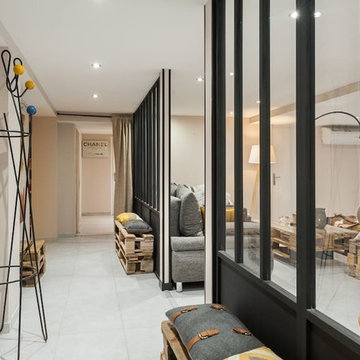
Couloir de distribution des espaces nuits et espace salle d'eau. Séparation entre le séjour et l'espace nuit grâce à de superbe verrière permettant de laisser passer la lumière naturelle .
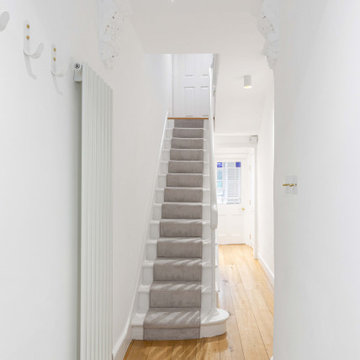
Front door that leads to the main floor's landing and the staircase to upper floors. On the left hand side is hanging the full height wall mirror, the hooks for coats and light bench for shoes. Front part of the entrance is made of a tile with underfloor heating, which further changes to the wooden floors throughout the house.

Modelo de recibidores y pasillos modernos grandes con paredes blancas, suelo de mármol y suelo blanco
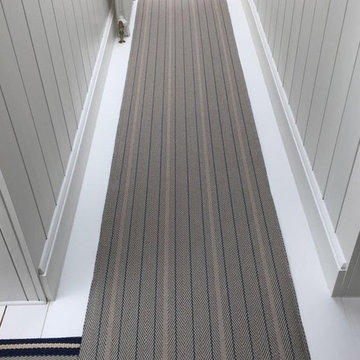
Roger Oates Trent Airforce runner fitted over white painted floorboards to landing in Barnes London
Imagen de recibidores y pasillos de tamaño medio con paredes blancas, suelo de madera clara y suelo blanco
Imagen de recibidores y pasillos de tamaño medio con paredes blancas, suelo de madera clara y suelo blanco
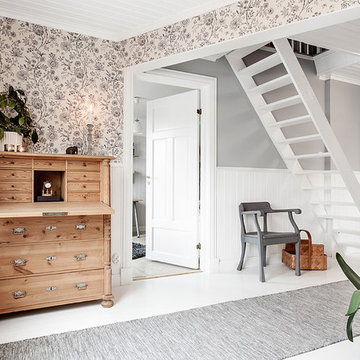
Trapphuset målades om och den grå karmstolen Raw från Muuto passade in väldigt väl under trappan. Foto: Anders Bergstedt
Modelo de recibidores y pasillos escandinavos grandes con paredes grises, suelo de madera pintada y suelo blanco
Modelo de recibidores y pasillos escandinavos grandes con paredes grises, suelo de madera pintada y suelo blanco
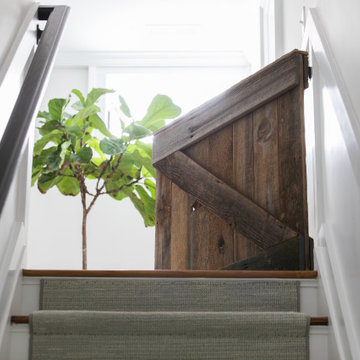
Sometimes what you’re looking for is right in your own backyard. This is what our Darien Reno Project homeowners decided as we launched into a full house renovation beginning in 2017. The project lasted about one year and took the home from 2700 to 4000 square feet.
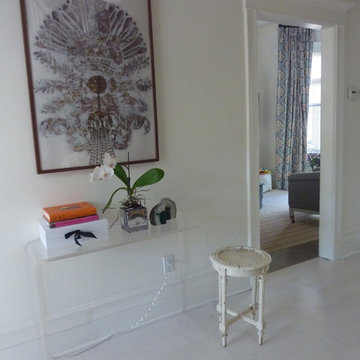
This beautiful home decorated by Nicolas Marc features Lauzon's Bianco. This magnific Hard Maple flooring from our Hamptons series enhance this decor with its marvelous white shades, along with its smooth texture and its uniform colour look. This hardwood flooring is available in option with Pure Genius, Lauzon's new air-purifying smart floor. Lauzon's Hard Maple flooring are FSC®-Certified.
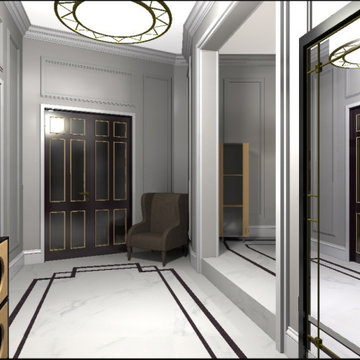
визуализация прихожей в 5 к.кв.
Ejemplo de recibidores y pasillos tradicionales grandes con suelo de baldosas de porcelana, suelo blanco, paredes grises, vigas vistas y panelado
Ejemplo de recibidores y pasillos tradicionales grandes con suelo de baldosas de porcelana, suelo blanco, paredes grises, vigas vistas y panelado
380 ideas para recibidores y pasillos con suelo blanco
4