380 ideas para recibidores y pasillos con suelo blanco
Filtrar por
Presupuesto
Ordenar por:Popular hoy
41 - 60 de 380 fotos
Artículo 1 de 3
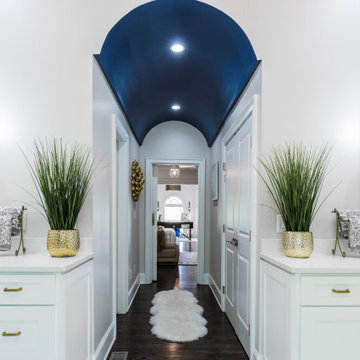
Gorgeous Spa Masterbath with Ceramic Marble Tiles on Flooring and Shower Area with a Soaking Vessel Tub. Open Concept with White Cabinetry and pops of Color in Navy and Grays. Glam Details include Chandelier and Hardware with accessories
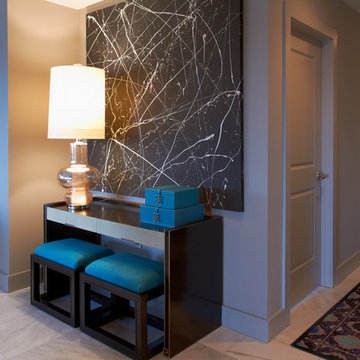
Diseño de recibidores y pasillos contemporáneos de tamaño medio con paredes grises, suelo de mármol y suelo blanco
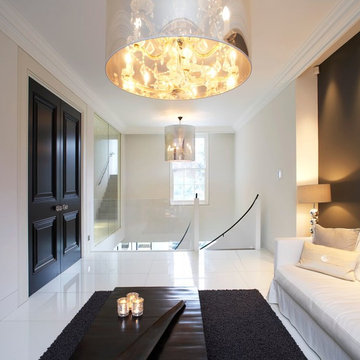
luxury hallway/landing with contemporary feel and modern design
Imagen de recibidores y pasillos actuales de tamaño medio con paredes blancas y suelo blanco
Imagen de recibidores y pasillos actuales de tamaño medio con paredes blancas y suelo blanco
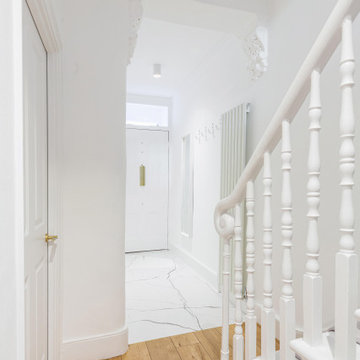
Front door that leads to the main floor's landing and the staircase to upper floors. On the left hand side is hanging the full height wall mirror, the hooks for coats and light bench for shoes. Front part of the entrance is made of a tile with underfloor heating, which further changes to the wooden floors throughout the house.
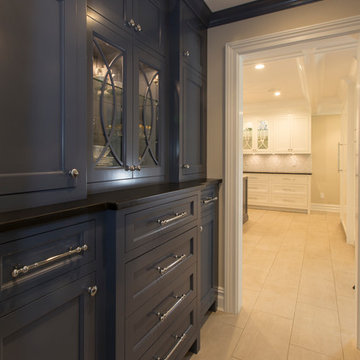
Photos: Richard Law Digital
Modelo de recibidores y pasillos contemporáneos grandes con paredes grises, suelo de baldosas de cerámica y suelo blanco
Modelo de recibidores y pasillos contemporáneos grandes con paredes grises, suelo de baldosas de cerámica y suelo blanco
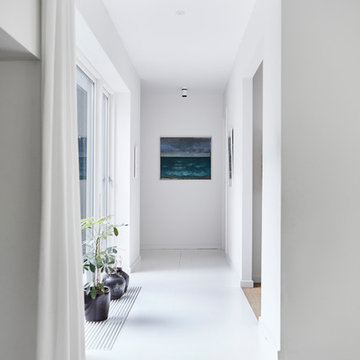
Mia Mortensen © 2017 Houzz
Foto de recibidores y pasillos minimalistas con paredes blancas y suelo blanco
Foto de recibidores y pasillos minimalistas con paredes blancas y suelo blanco
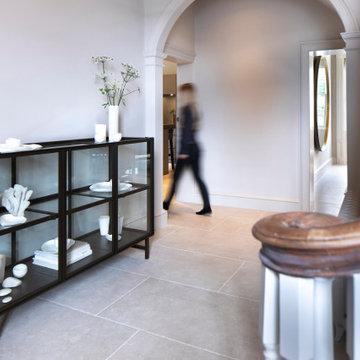
This is a very large Country Manor House that Llama Architects & Janey Butler Interiors were asked to completely redesign internally, extend the existing ground floor, install a comprehensive M&E package that included, new boilers, underfloor heating, AC, alarm, cctv and fully integrated Crestron AV System which allows a central control for the complex M&E and security systems.
This Phase of this project involved renovating the front part of this large Manor House, which these photographs reflect included the fabulous original front door, entrance hallway, refurbishment of the original staircase, and create a beautiful elegant first floor landing area.
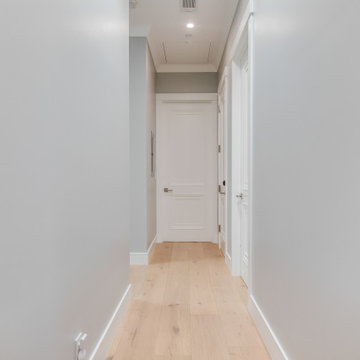
Hallway - spacious corridor with white oak hardwood flooring, gray walls, white baseboards, and recessed lighting in Los Altos.
Imagen de recibidores y pasillos clásicos renovados grandes con paredes grises, suelo de madera clara y suelo blanco
Imagen de recibidores y pasillos clásicos renovados grandes con paredes grises, suelo de madera clara y suelo blanco
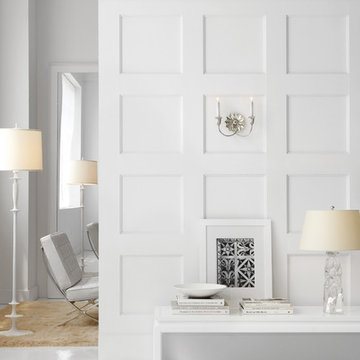
Ejemplo de recibidores y pasillos clásicos renovados de tamaño medio con paredes blancas, suelo de baldosas de porcelana y suelo blanco
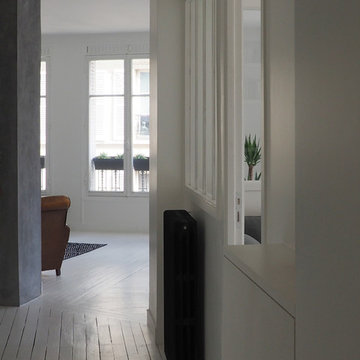
Imagen de recibidores y pasillos actuales de tamaño medio con paredes blancas, suelo de madera pintada y suelo blanco
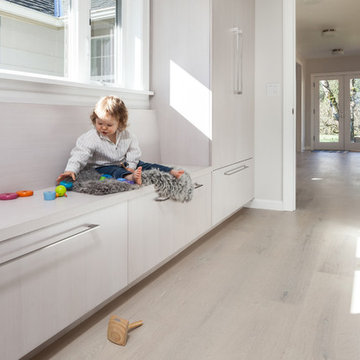
Christie's Architecture offers architecture, furniture, and interior design services for residential and small commercial clients. Montgomery Home is one of the collaborations Christie's have done with Castle Bespoke Flooring to create custom-made hardwood floors the homeowners of this beautiful home to fit their design needs. The white minimal interiors of the beautiful living spaces of this house provide ample space for sunlight to dance its magic on the hardwood floors giving an artistic touch to the interior space.
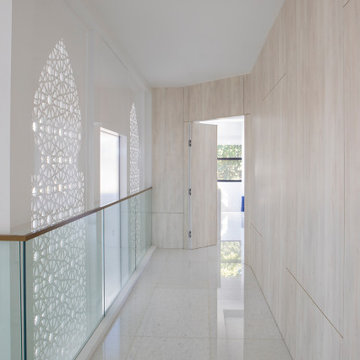
Our clients moved from Dubai to Miami and hired us to transform a new home into a Modern Moroccan Oasis. Our firm truly enjoyed working on such a beautiful and unique project.
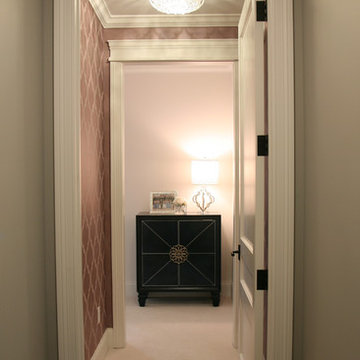
The master bedroom vestibule is welcoming from the start. The mauve/plum toned wall paper gives a hint of pretty while the blue bombay chest claims that a man lives here!
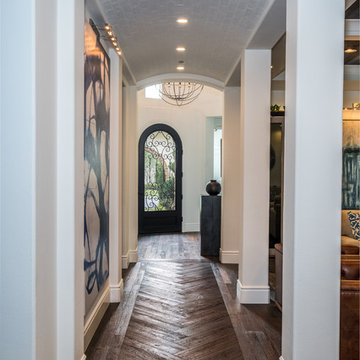
Ejemplo de recibidores y pasillos mediterráneos de tamaño medio con paredes blancas, suelo de madera oscura y suelo blanco
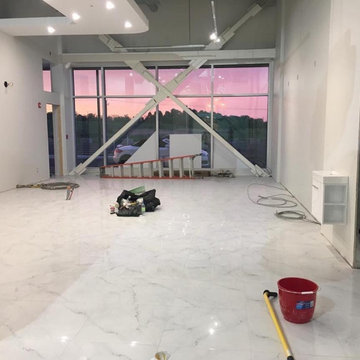
White Marble Floor installed beautifully in Tonik Bar & Beauty Salon
Foto de recibidores y pasillos modernos grandes con suelo de baldosas de porcelana y suelo blanco
Foto de recibidores y pasillos modernos grandes con suelo de baldosas de porcelana y suelo blanco
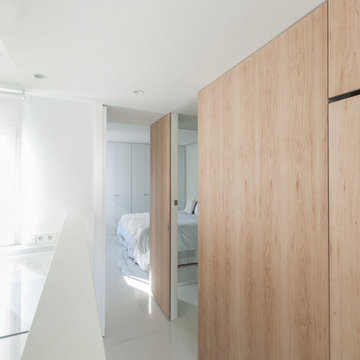
Fotografía De Francisco Rojo Pavón
Diseño de recibidores y pasillos actuales pequeños con paredes blancas, suelo de linóleo y suelo blanco
Diseño de recibidores y pasillos actuales pequeños con paredes blancas, suelo de linóleo y suelo blanco
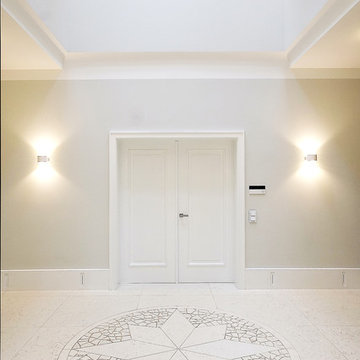
der beeindruckende weitläufige Eingangsbereich
Diseño de recibidores y pasillos actuales extra grandes con paredes beige, suelo de mármol y suelo blanco
Diseño de recibidores y pasillos actuales extra grandes con paredes beige, suelo de mármol y suelo blanco
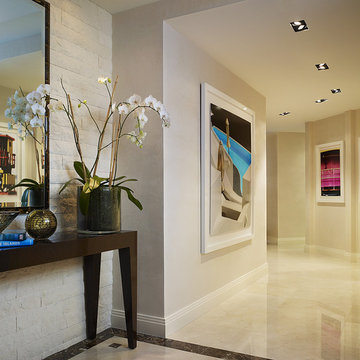
Photos by Brantley Photography
Ejemplo de recibidores y pasillos actuales grandes con suelo de mármol, paredes beige y suelo blanco
Ejemplo de recibidores y pasillos actuales grandes con suelo de mármol, paredes beige y suelo blanco
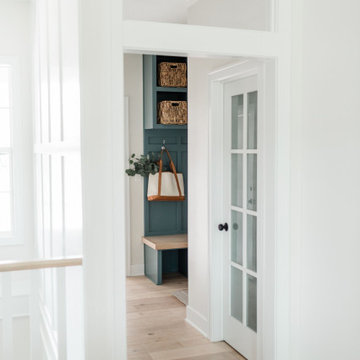
Seashell Oak Hardwood – The Ventura Hardwood Flooring Collection is contemporary and designed to look gently aged and weathered, while still being durable and stain resistant. Hallmark Floor’s 2mm slice-cut style, combined with a wire brushed texture applied by hand, offers a truly natural look for contemporary living.
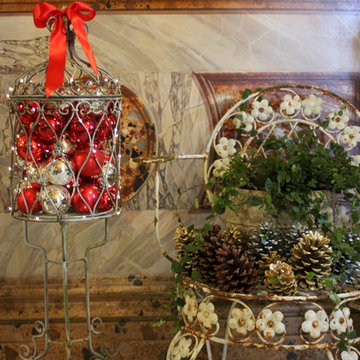
In celebration of the ruby {40th} anniversary of the induction of the historic Hay House to The Georgia Trust, I transformed this beautiful grand hallway and foyer into an indoor winter wonderland English topiary garden. Cyprus, boxwood, ivy topiary trees are covered in fairy lights and illuminate this elegant hallway, while a stone bird bath cradles a hand blown red glass gazing ball. A wrought iron arbor sets the stage for a gilded mossy chair and Santa's coat. Red roses, nutcrackers, a candle chandelier, and reindeer accent the space in a charming way.
©Suzanne MacCrone Rogers
380 ideas para recibidores y pasillos con suelo blanco
3