380 ideas para recibidores y pasillos con suelo blanco
Filtrar por
Presupuesto
Ordenar por:Popular hoy
21 - 40 de 380 fotos
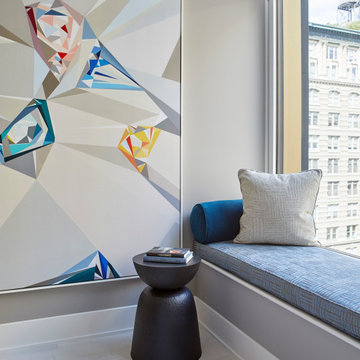
Our client for this project is a financier who has a beautiful home in the suburbs but wanted a second home in NYC as he spent 2-4 nights a week in the city. He wanted an upscale pied-à-terre that was soothing, moody, textural, comfortable, and contemporary while also being family-friendly as his college-age children might use it too. The apartment is a new build in Tribeca, and our New York City design studio loved working on this contemporary project. The entryway welcomes you with dark gray, deeply textured wallpaper and statement pieces like the angular mirror and black metal table that are an ode to industrial NYC style. The open kitchen and dining are sleek and flaunt statement metal lights, while the living room features textured contemporary furniture and a stylish bar cart. The bedroom is an oasis of calm and relaxation, with the textured wallpaper playing the design focal point. The luxury extends to the powder room with modern brass pendants, warm-toned natural stone, deep-toned walls, and organic-inspired artwork.
---
Our interior design service area is all of New York City including the Upper East Side and Upper West Side, as well as the Hamptons, Scarsdale, Mamaroneck, Rye, Rye City, Edgemont, Harrison, Bronxville, and Greenwich CT.
For more about Darci Hether, click here: https://darcihether.com/
To learn more about this project, click here: https://darcihether.com/portfolio/financiers-pied-a-terre-tribeca-nyc/

Photo Credits: Anna Stathaki
Diseño de recibidores y pasillos minimalistas pequeños con paredes grises, suelo de baldosas de cerámica y suelo blanco
Diseño de recibidores y pasillos minimalistas pequeños con paredes grises, suelo de baldosas de cerámica y suelo blanco
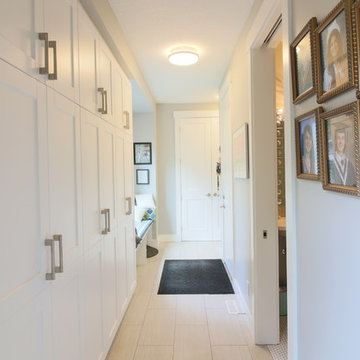
Ejemplo de recibidores y pasillos contemporáneos de tamaño medio con paredes grises y suelo blanco
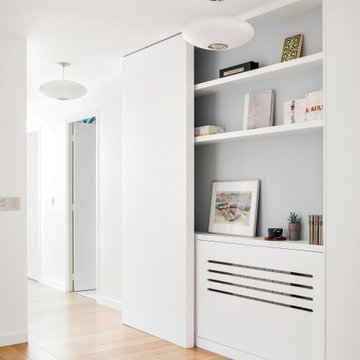
Bibliothèque dans le couloir
cache radiateur
Porte invisible
Imagen de recibidores y pasillos actuales de tamaño medio con paredes blancas, suelo de madera clara y suelo blanco
Imagen de recibidores y pasillos actuales de tamaño medio con paredes blancas, suelo de madera clara y suelo blanco
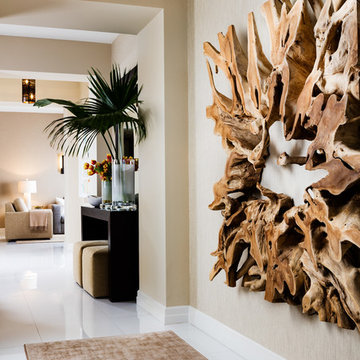
Sargent Photography
J/Howard Design Inc
Modelo de recibidores y pasillos tropicales de tamaño medio con paredes beige, suelo de baldosas de porcelana, suelo blanco y iluminación
Modelo de recibidores y pasillos tropicales de tamaño medio con paredes beige, suelo de baldosas de porcelana, suelo blanco y iluminación
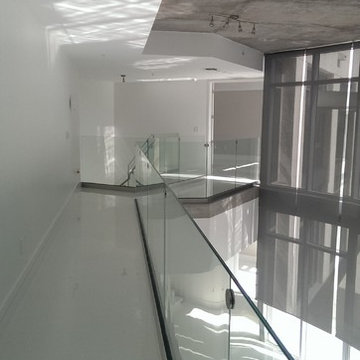
Juan Arcos
Modelo de recibidores y pasillos modernos de tamaño medio con paredes grises y suelo blanco
Modelo de recibidores y pasillos modernos de tamaño medio con paredes grises y suelo blanco
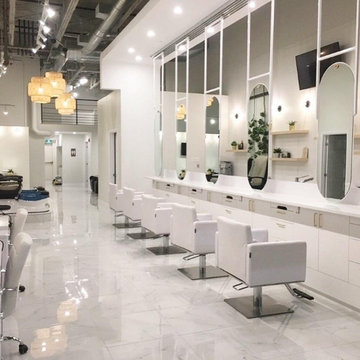
White Marble Floor installed beautifully in Tonik Bar & Beauty Salon
Modelo de recibidores y pasillos modernos grandes con suelo de baldosas de porcelana y suelo blanco
Modelo de recibidores y pasillos modernos grandes con suelo de baldosas de porcelana y suelo blanco
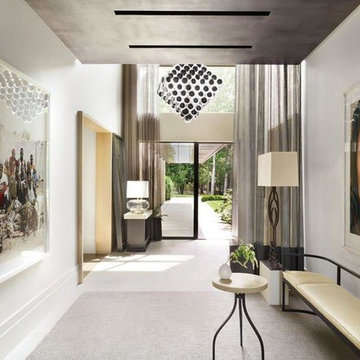
Foto de recibidores y pasillos actuales grandes con paredes blancas, suelo de baldosas de porcelana, suelo blanco y iluminación
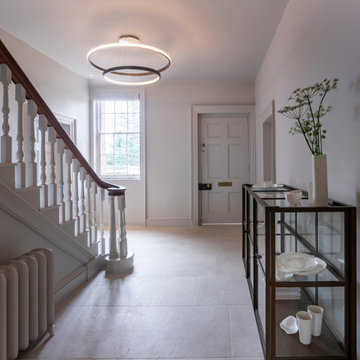
This is a very large Country Manor House that Llama Architects & Janey Butler Interiors were asked to completely redesign internally, extend the existing ground floor, install a comprehensive M&E package that included, new boilers, underfloor heating, AC, alarm, cctv and fully integrated Crestron AV System which allows a central control for the complex M&E and security systems.
This Phase of this project involved renovating the front part of this large Manor House, which these photographs reflect included the fabulous original front door, entrance hallway, refurbishment of the original staircase, and create a beautiful elegant first floor landing area.
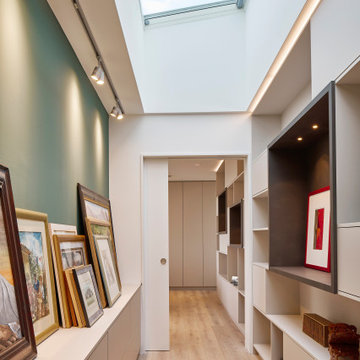
Imagen de recibidores y pasillos contemporáneos grandes con paredes verdes, suelo de madera clara, suelo blanco y papel pintado
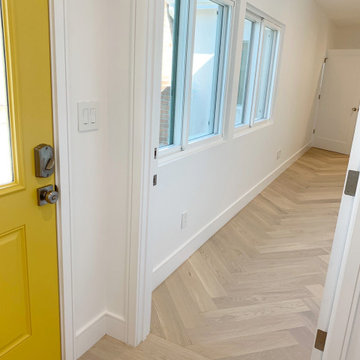
This spacious hallway was designed to be kid friendly.
Imagen de recibidores y pasillos actuales de tamaño medio con paredes blancas, suelo de madera clara y suelo blanco
Imagen de recibidores y pasillos actuales de tamaño medio con paredes blancas, suelo de madera clara y suelo blanco
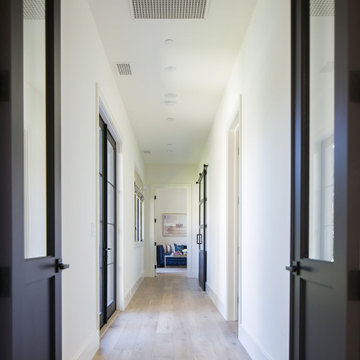
The Alta Vista Hardwood Flooring is a return to vintage European Design. These beautiful classic and refined floors are crafted out of French White Oak, a premier hardwood species that has been used for everything from flooring to shipbuilding over the centuries due to its stability.
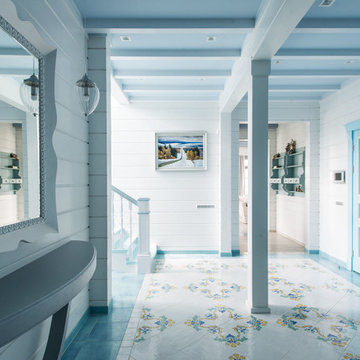
Ejemplo de recibidores y pasillos mediterráneos de tamaño medio con paredes blancas, suelo de baldosas de cerámica y suelo blanco
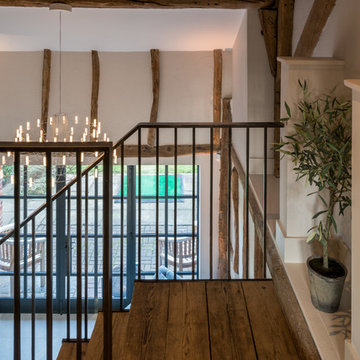
Conversion and renovation of a Grade II listed barn into a bright contemporary home
Modelo de recibidores y pasillos de estilo de casa de campo grandes con paredes blancas, suelo de baldosas de cerámica y suelo blanco
Modelo de recibidores y pasillos de estilo de casa de campo grandes con paredes blancas, suelo de baldosas de cerámica y suelo blanco
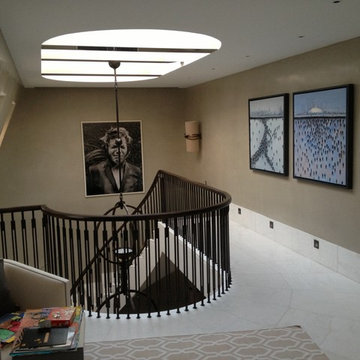
Modelo de recibidores y pasillos minimalistas grandes con paredes beige, suelo de mármol y suelo blanco
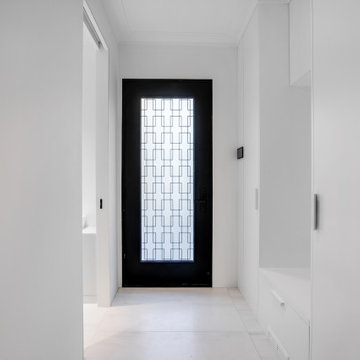
Ejemplo de recibidores y pasillos clásicos renovados de tamaño medio con paredes blancas, suelo de madera clara y suelo blanco
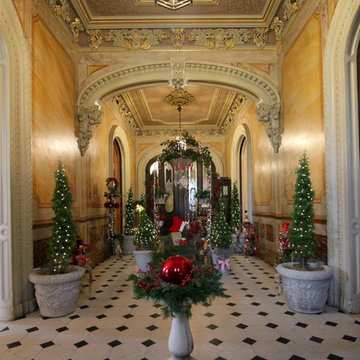
In celebration of the ruby {40th} anniversary of the induction of the historic Hay House to The Georgia Trust, I transformed this beautiful grand hallway and foyer into an indoor winter wonderland English topiary garden. Cyprus, boxwood, ivy topiary trees are covered in fairy lights and illuminate this elegant hallway, while a stone bird bath cradles a hand blown red glass gazing ball. A wrought iron arbor sets the stage for a gilded mossy chair and Santa's coat. Red roses, nutcrackers, a candle chandelier, and reindeer accent the space in a charming way.
©Suzanne MacCrone Rogers
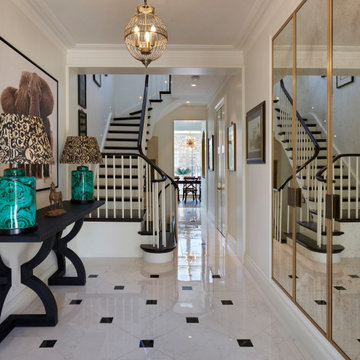
A full refurbishment of a beautiful four-storey Victorian town house in Holland Park. We had the pleasure of collaborating with the client and architects, Crawford and Gray, to create this classic full interior fit-out.
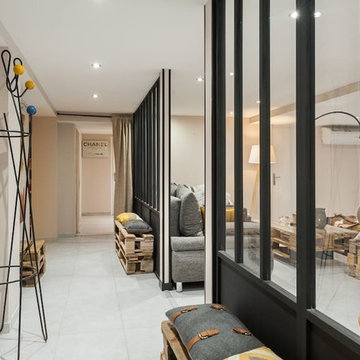
Couloir de distribution des espaces nuits et espace salle d'eau. Séparation entre le séjour et l'espace nuit grâce à de superbe verrière permettant de laisser passer la lumière naturelle .
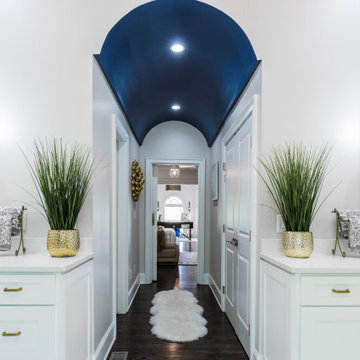
Gorgeous Spa Masterbath with Ceramic Marble Tiles on Flooring and Shower Area with a Soaking Vessel Tub. Open Concept with White Cabinetry and pops of Color in Navy and Grays. Glam Details include Chandelier and Hardware with accessories
380 ideas para recibidores y pasillos con suelo blanco
2