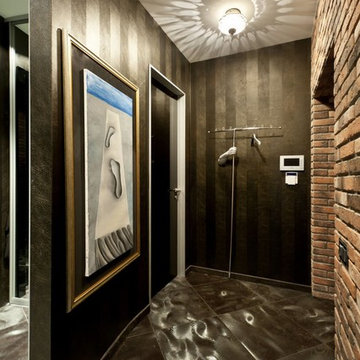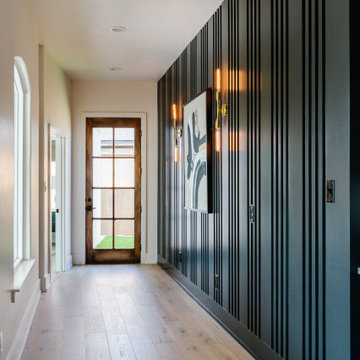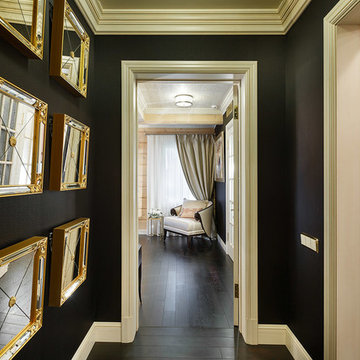565 ideas para recibidores y pasillos con paredes negras
Filtrar por
Presupuesto
Ordenar por:Popular hoy
241 - 260 de 565 fotos
Artículo 1 de 2
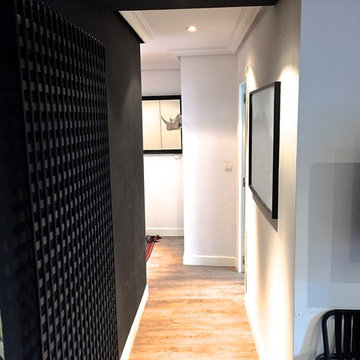
Diseño de recibidores y pasillos vintage de tamaño medio con paredes negras y suelo de madera clara
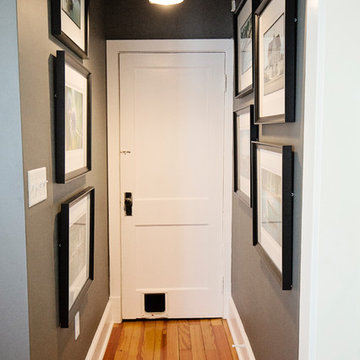
Hallway leading to basement and exterior refreshed with grey paint on walls (Kendall Charcoal), bright white trim, refinished hardwood floors, and stainless steel pendant light. Owner optimized wall space by handing color photographs in black frames.
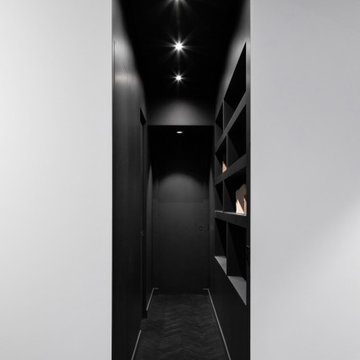
Faille noire desservant les espaces intimes de l'appartement.
Diseño de recibidores y pasillos actuales de tamaño medio con paredes negras, suelo de madera oscura y suelo negro
Diseño de recibidores y pasillos actuales de tamaño medio con paredes negras, suelo de madera oscura y suelo negro
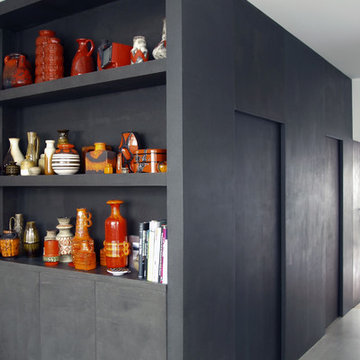
Flur und Esszimmer gehen ineinander über. Im Gebäudeinneren zieht sich ein antrazitfarbener Kubus durch beide Wohngeschosse. Er ist einerseits als Möbel gestaltet, andererseits sind in diesem innenliegenden Bereich Garderobe, WC und der Zugang zur Treppe, zugänglich durch die Schiebetüren.
© Harald Etzemüller
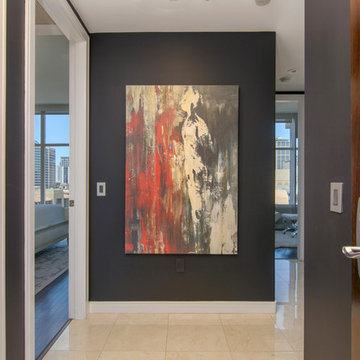
Premier First
Imagen de recibidores y pasillos actuales de tamaño medio con paredes negras, suelo de baldosas de cerámica y suelo beige
Imagen de recibidores y pasillos actuales de tamaño medio con paredes negras, suelo de baldosas de cerámica y suelo beige
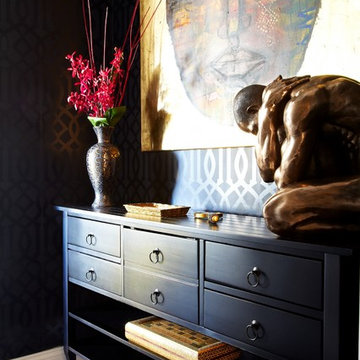
Ejemplo de recibidores y pasillos actuales con paredes negras y suelo de madera oscura
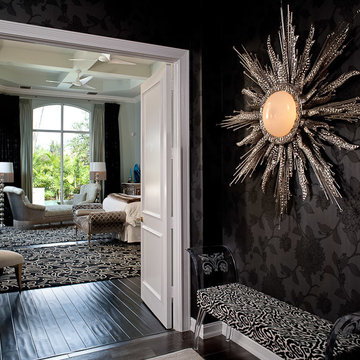
Looking thru the white hall French doors to the master bedroom, blacks, silvers and aquas with acrylic hallway bench. Black velvet bedroom draperies.
Modelo de recibidores y pasillos actuales grandes con paredes negras y suelo de baldosas de porcelana
Modelo de recibidores y pasillos actuales grandes con paredes negras y suelo de baldosas de porcelana
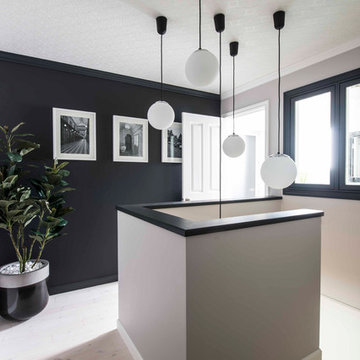
階段の吹き抜け部分には高さを変えた照明を設置。白くペイントされたパイン無垢材のフローリングや室内ドアと濃いグレーの壁や窓のコントラストなど、すべての色・素材が調和している。© Maple Homes International.
Diseño de recibidores y pasillos contemporáneos con paredes negras, suelo de madera clara y suelo marrón
Diseño de recibidores y pasillos contemporáneos con paredes negras, suelo de madera clara y suelo marrón
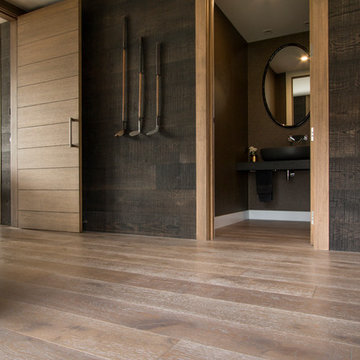
Rustic, Arrowtown Residence
Floor -
Range: Ultra (21mm)
Colour: Driftwood Oak
Dimensions: 189mm W x 21mm H x 2200mm L
Finish: PureMatte
Grade: Feature
Texture: Brushed
Warranty: 5 Year Commercial, 25 Year Residential
Walls -
Range: Tactile (21mm Rough-sawn)
Colour: Ebony
Dimensions: 240mm W x 15mm H x 2200mm L
Finish: Natural Oil
Grade: Feature
Texture: Heavily Sawmarked
Warranty: 25 Year Residential | 5 Year Commercial
Professionals Involved: Triple Star Managment
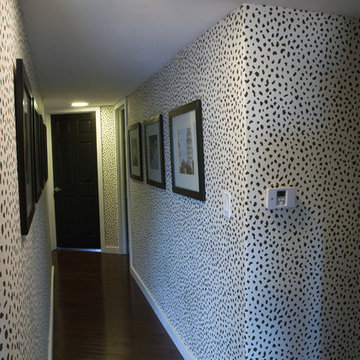
This chic home was a complete gut rehab job. After taking the home down to the studs and removing several walls, we updated the kitchen and bath. Lots of warm wood tones, mixed with luxurious marble and black accents, provide the perfect backdrop for the colorful accents brought in through furniture, art, and wallpaper.
Designed by Joy Street Design serving Oakland, Berkeley, San Francisco, and the whole of the East Bay.
For more about Joy Street Design, click here: https://www.joystreetdesign.com/
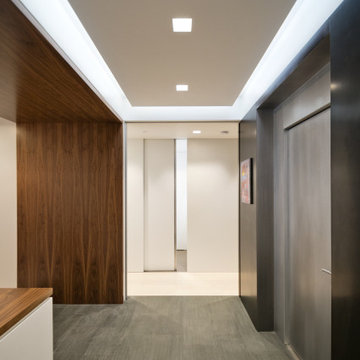
Elevator Entry Wall Clad in Stainless and Black Steel
Modelo de recibidores y pasillos modernos con paredes negras, suelo de pizarra y suelo gris
Modelo de recibidores y pasillos modernos con paredes negras, suelo de pizarra y suelo gris
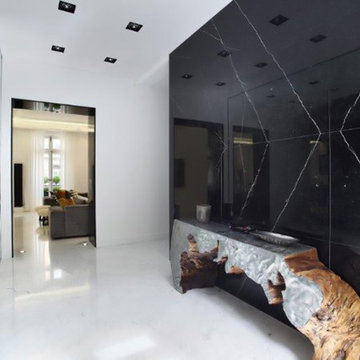
Foto de recibidores y pasillos contemporáneos de tamaño medio con paredes negras, suelo de mármol y suelo blanco
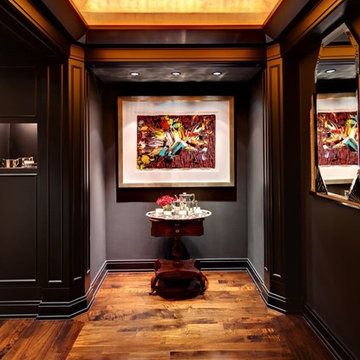
Foto de recibidores y pasillos mediterráneos de tamaño medio con paredes negras y suelo de madera en tonos medios
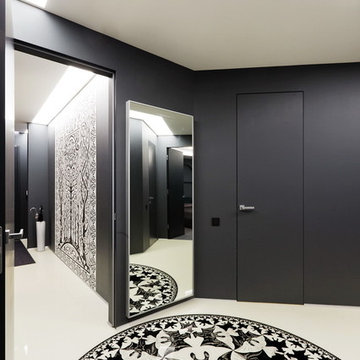
Foto de recibidores y pasillos actuales de tamaño medio con paredes negras
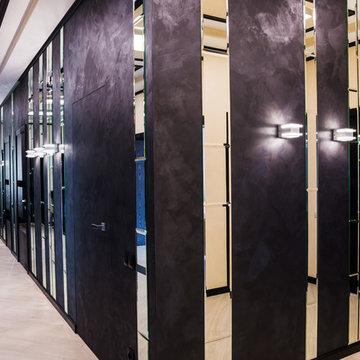
Вид на прихожую и коридор.
Светильники бра Crystallux , потолочные Artelamp , декоративные элементы из полиуретана Orac Decor.
Автор фотографии Жилякова Ольга
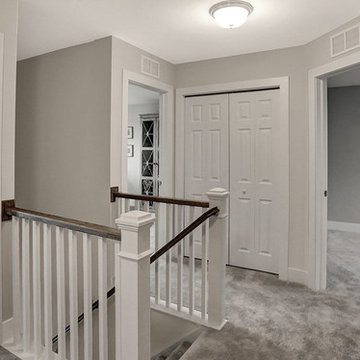
This 2-story home with welcoming front porch includes a 2-car garage and mudroom entry with built-in bench. The Kitchen, Dining Area, and Great Room share an open floor space and stylish hardwood flooring. The Great Room is accented by triple windows for plenty of sunlight and a cozy gas fireplace with stone surround and shiplap to ceiling. The Kitchen featuring attractive cabinetry with decorative crown molding, granite countertops with tile backsplash, and stainless steel appliances. The sunny Dining Area off of the Kitchen provides sliding glass door access to backyard patio. Convenient flex space room is to the front of the home. The second floor boasts four bedrooms, two full bathrooms, and a laundry room. The Owner’s Suite includes an expansive closet and a private bathroom with 5’ shower and double bowl vanity.
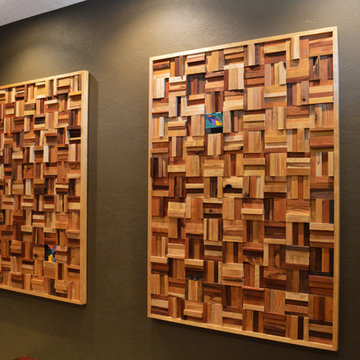
More reclaimed wooden artwork by the homeowners wife. The inset tiles were saved from a renovation at Walt Disney's California Grill restaurant on top of the Contemporary resort.
565 ideas para recibidores y pasillos con paredes negras
13
