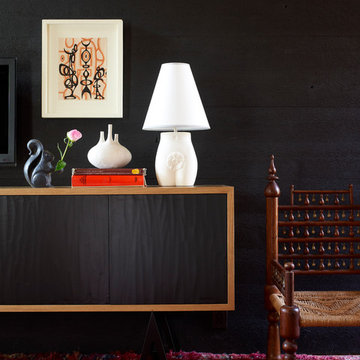2.569 ideas para recibidores y pasillos con paredes negras y paredes marrones
Ordenar por:Popular hoy
1 - 20 de 2569 fotos
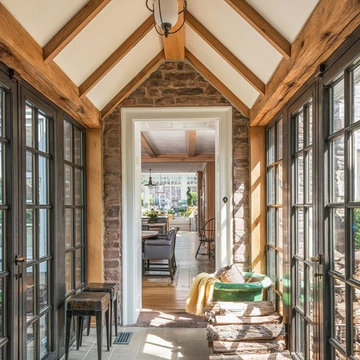
History, revived. An early 19th century Dutch farmstead, nestled in the hillside of Bucks County, Pennsylvania, offered a storied canvas on which to layer replicated additions and contemporary components. Endowed with an extensive art collection, the house and barn serve as a platform for aesthetic appreciation in all forms.
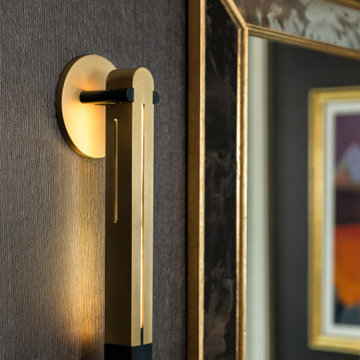
In this NYC pied-à-terre new build for empty nesters, architectural details, strategic lighting, dramatic wallpapers, and bespoke furnishings converge to offer an exquisite space for entertaining and relaxation.
This exquisite console table is complemented by wall sconces in antique gold tones and a large gold-framed mirror. Thoughtfully curated decor adds a touch of luxury, creating a harmonious blend of sophistication and style.
---
Our interior design service area is all of New York City including the Upper East Side and Upper West Side, as well as the Hamptons, Scarsdale, Mamaroneck, Rye, Rye City, Edgemont, Harrison, Bronxville, and Greenwich CT.
For more about Darci Hether, see here: https://darcihether.com/
To learn more about this project, see here: https://darcihether.com/portfolio/bespoke-nyc-pied-à-terre-interior-design

Beautiful hall with silk wall paper and hard wood floors wood paneling . Warm and inviting
Diseño de recibidores y pasillos extra grandes con paredes marrones, suelo de pizarra, suelo marrón, casetón y papel pintado
Diseño de recibidores y pasillos extra grandes con paredes marrones, suelo de pizarra, suelo marrón, casetón y papel pintado
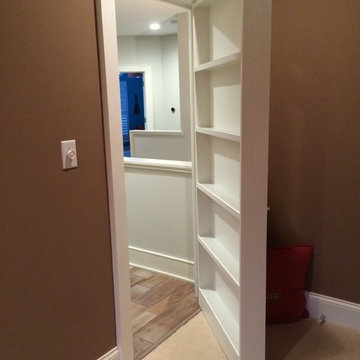
Steve Gray Renovations
Foto de recibidores y pasillos clásicos de tamaño medio con paredes marrones, moqueta y suelo beige
Foto de recibidores y pasillos clásicos de tamaño medio con paredes marrones, moqueta y suelo beige
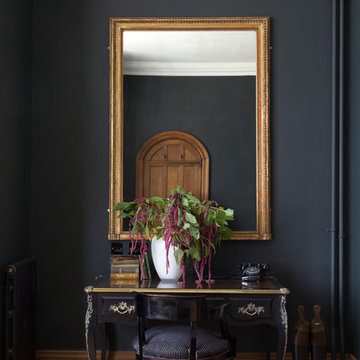
David Giles
Imagen de recibidores y pasillos clásicos con paredes negras, suelo de madera en tonos medios y suelo marrón
Imagen de recibidores y pasillos clásicos con paredes negras, suelo de madera en tonos medios y suelo marrón
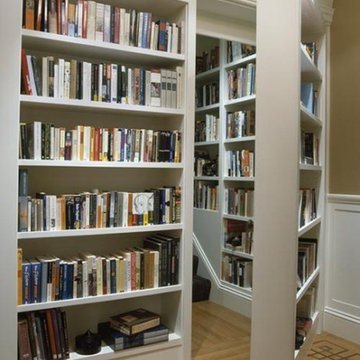
Dawkins Development Group | NY Contractor | Design-Build Firm
Foto de recibidores y pasillos tradicionales de tamaño medio con paredes marrones, suelo de madera clara y suelo beige
Foto de recibidores y pasillos tradicionales de tamaño medio con paredes marrones, suelo de madera clara y suelo beige

Photo by Casey Woods
Diseño de recibidores y pasillos de estilo de casa de campo de tamaño medio con paredes marrones, suelo de cemento y suelo gris
Diseño de recibidores y pasillos de estilo de casa de campo de tamaño medio con paredes marrones, suelo de cemento y suelo gris

Hallway in the custom luxury home built by Cotton Construction in Double Oaks Alabama photographed by Birmingham Alabama based architectural and interiors photographer Tommy Daspit. See more of his work at http://tommydaspit.com

Modelo de recibidores y pasillos tradicionales de tamaño medio con paredes marrones, suelo de baldosas de cerámica y suelo beige

Description: Interior Design by Neal Stewart Designs ( http://nealstewartdesigns.com/). Architecture by Stocker Hoesterey Montenegro Architects ( http://www.shmarchitects.com/david-stocker-1/). Built by Coats Homes (www.coatshomes.com). Photography by Costa Christ Media ( https://www.costachrist.com/).
Others who worked on this project: Stocker Hoesterey Montenegro
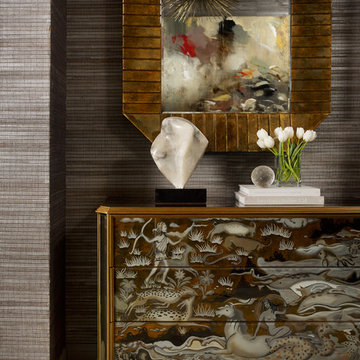
Ejemplo de recibidores y pasillos modernos con paredes marrones, suelo de baldosas de cerámica y suelo beige

This three-story vacation home for a family of ski enthusiasts features 5 bedrooms and a six-bed bunk room, 5 1/2 bathrooms, kitchen, dining room, great room, 2 wet bars, great room, exercise room, basement game room, office, mud room, ski work room, decks, stone patio with sunken hot tub, garage, and elevator.
The home sits into an extremely steep, half-acre lot that shares a property line with a ski resort and allows for ski-in, ski-out access to the mountain’s 61 trails. This unique location and challenging terrain informed the home’s siting, footprint, program, design, interior design, finishes, and custom made furniture.
Credit: Samyn-D'Elia Architects
Project designed by Franconia interior designer Randy Trainor. She also serves the New Hampshire Ski Country, Lake Regions and Coast, including Lincoln, North Conway, and Bartlett.
For more about Randy Trainor, click here: https://crtinteriors.com/
To learn more about this project, click here: https://crtinteriors.com/ski-country-chic/
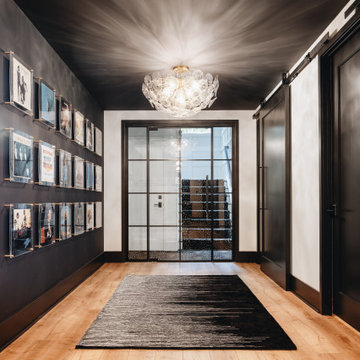
Modelo de recibidores y pasillos tradicionales renovados grandes con paredes negras, suelo de madera clara y suelo beige

Modelo de recibidores y pasillos modernos grandes con paredes marrones, suelo de cemento y suelo gris
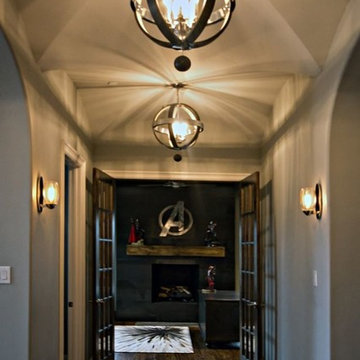
Diseño de recibidores y pasillos clásicos renovados grandes con paredes marrones, suelo de madera oscura y suelo marrón

Foto de recibidores y pasillos modernos de tamaño medio con paredes marrones, suelo de pizarra y suelo gris
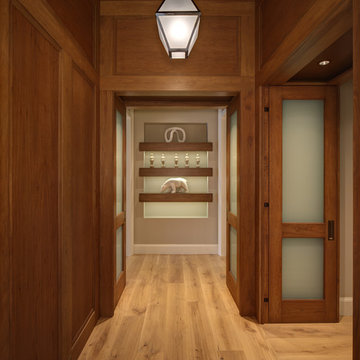
Diseño de recibidores y pasillos tradicionales renovados grandes con paredes marrones y suelo de madera en tonos medios

Clients' first home and there forever home with a family of four and in laws close, this home needed to be able to grow with the family. This most recent growth included a few home additions including the kids bathrooms (on suite) added on to the East end, the two original bathrooms were converted into one larger hall bath, the kitchen wall was blown out, entrying into a complete 22'x22' great room addition with a mudroom and half bath leading to the garage and the final addition a third car garage. This space is transitional and classic to last the test of time.
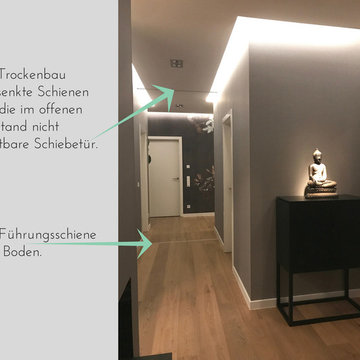
Diseño de recibidores y pasillos de tamaño medio con paredes marrones, suelo de madera clara y suelo beige
2.569 ideas para recibidores y pasillos con paredes negras y paredes marrones
1
