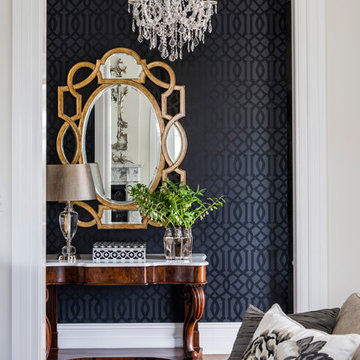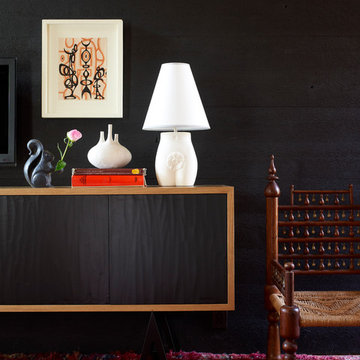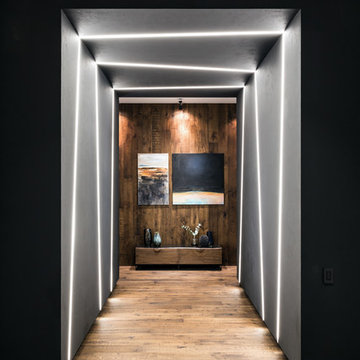19 ideas para recibidores y pasillos con paredes negras y iluminación
Filtrar por
Presupuesto
Ordenar por:Popular hoy
1 - 19 de 19 fotos
Artículo 1 de 3
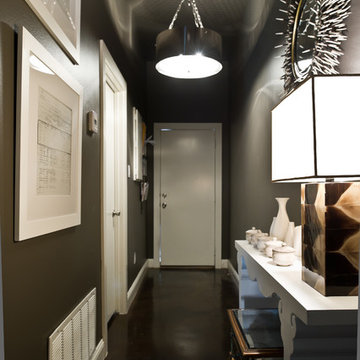
Foto de recibidores y pasillos actuales con paredes negras, suelo negro y iluminación
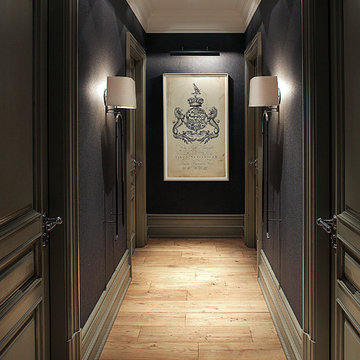
Авторы проекта: Павел Бурмакин и Екатерина Васильева
Фотографы: Сергей Моргунов и Кирилл Овчинников
Ejemplo de recibidores y pasillos clásicos renovados con paredes negras, suelo de madera en tonos medios y iluminación
Ejemplo de recibidores y pasillos clásicos renovados con paredes negras, suelo de madera en tonos medios y iluminación
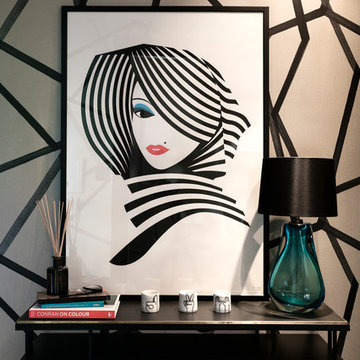
Nathalie Priem Photography
Modelo de recibidores y pasillos eclécticos con paredes negras y iluminación
Modelo de recibidores y pasillos eclécticos con paredes negras y iluminación
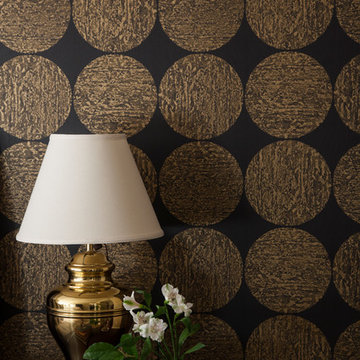
Photography by Courtney Apple
Imagen de recibidores y pasillos clásicos renovados pequeños con paredes negras, suelo de baldosas de porcelana y iluminación
Imagen de recibidores y pasillos clásicos renovados pequeños con paredes negras, suelo de baldosas de porcelana y iluminación
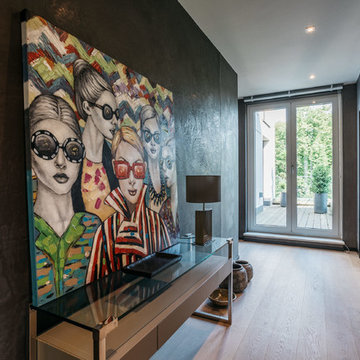
Foto de recibidores y pasillos contemporáneos pequeños con paredes negras, suelo de madera clara, suelo beige y iluminación
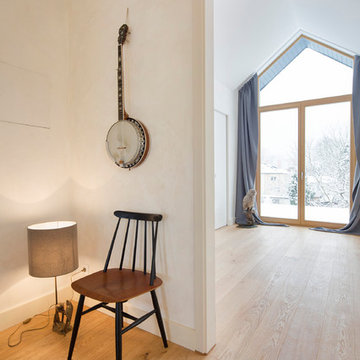
Fotograf: Jens Schumann
Der vielsagende Name „Black Beauty“ lag den Bauherren und Architekten nach Fertigstellung des anthrazitfarbenen Fassadenputzes auf den Lippen. Zusammen mit den ausgestülpten Fensterfaschen in massivem Lärchenholz ergibt sich ein reizvolles Spiel von Farbe und Material, Licht und Schatten auf der Fassade in dem sonst eher unauffälligen Straßenzug in Berlin-Biesdorf.
Das ursprünglich beige verklinkerte Fertighaus aus den 90er Jahren sollte den Bedürfnissen einer jungen Familie angepasst werden. Sie leitet ein erfolgreiches Internet-Startup, Er ist Ramones-Fan und -Sammler, Moderator und Musikjournalist, die Tochter ist gerade geboren. So modern und unkonventionell wie die Bauherren sollte auch das neue Heim werden. Eine zweigeschossige Galeriesituation gibt dem Eingangsbereich neue Großzügigkeit, die Zusammenlegung von Räumen im Erdgeschoss und die Neugliederung im Obergeschoss bieten eindrucksvolle Durchblicke und sorgen für Funktionalität, räumliche Qualität, Licht und Offenheit.
Zentrale Gestaltungselemente sind die auch als Sitzgelegenheit dienenden Fensterfaschen, die filigranen Stahltüren als Sonderanfertigung sowie der ebenso zum industriellen Charme der Türen passende Sichtestrich-Fußboden. Abgerundet wird der vom Charakter her eher kraftvolle und cleane industrielle Stil durch ein zartes Farbkonzept in Blau- und Grüntönen Skylight, Light Blue und Dix Blue und einer Lasurtechnik als Grundton für die Wände und kräftigere Farbakzente durch Craqueléfliesen von Golem. Ausgesuchte Leuchten und Lichtobjekte setzen Akzente und geben den Räumen den letzten Schliff und eine besondere Rafinesse. Im Außenbereich lädt die neue Stufenterrasse um den Pool zu sommerlichen Gartenparties ein.
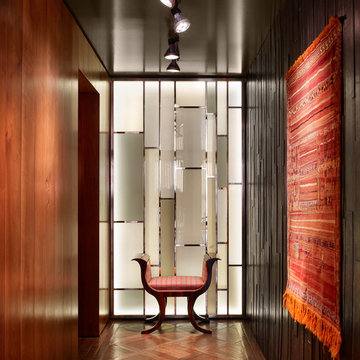
Casey Dunn Photography
Diseño de recibidores y pasillos actuales con paredes negras, suelo de madera en tonos medios y iluminación
Diseño de recibidores y pasillos actuales con paredes negras, suelo de madera en tonos medios y iluminación
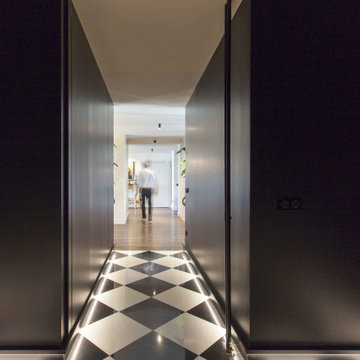
Empleos de distintas texturas en la vivienda para creacion de espacios con personalidad. Protagonismo de papel pintado. Pasillo con suelo en damero e iluminacion led inferior. Armarios escondidos en panelado.
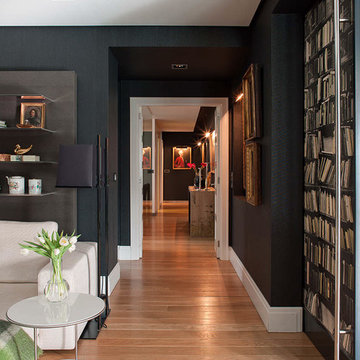
Foto de recibidores y pasillos clásicos con paredes negras, suelo de madera en tonos medios y iluminación

Foto de recibidores y pasillos modernos pequeños con paredes negras, suelo de cemento, suelo gris, bandeja, papel pintado y iluminación
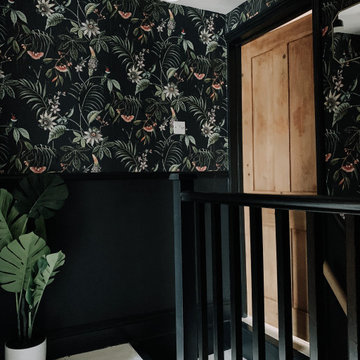
Full redec, wall paper, carpet runner, accessories, lighting
Modelo de recibidores y pasillos bohemios pequeños con paredes negras, suelo de madera pintada, suelo blanco, papel pintado y iluminación
Modelo de recibidores y pasillos bohemios pequeños con paredes negras, suelo de madera pintada, suelo blanco, papel pintado y iluminación
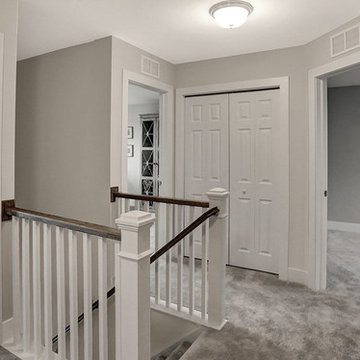
This 2-story home with welcoming front porch includes a 2-car garage and mudroom entry with built-in bench. The Kitchen, Dining Area, and Great Room share an open floor space and stylish hardwood flooring. The Great Room is accented by triple windows for plenty of sunlight and a cozy gas fireplace with stone surround and shiplap to ceiling. The Kitchen featuring attractive cabinetry with decorative crown molding, granite countertops with tile backsplash, and stainless steel appliances. The sunny Dining Area off of the Kitchen provides sliding glass door access to backyard patio. Convenient flex space room is to the front of the home. The second floor boasts four bedrooms, two full bathrooms, and a laundry room. The Owner’s Suite includes an expansive closet and a private bathroom with 5’ shower and double bowl vanity.
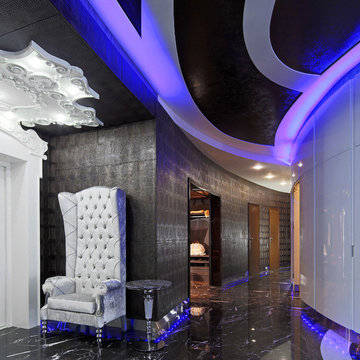
Дугообразный коридор, идущий вдоль общественных помещений
Diseño de recibidores y pasillos bohemios con paredes negras, suelo de mármol y iluminación
Diseño de recibidores y pasillos bohemios con paredes negras, suelo de mármol y iluminación
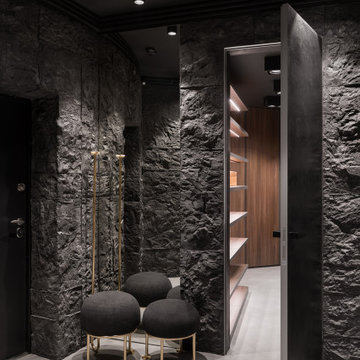
Step into a realm where luxury meets raw beauty, with walls intricately adorned in rugged stone textures juxtaposed against sleek wooden shelving. The elegance of gold-accented stools under dimmed, contemporary lighting creates a serene space, perfect for moments of reflection or intimate conversations. The room's open door invites one to explore further, hinting at more design wonders within.
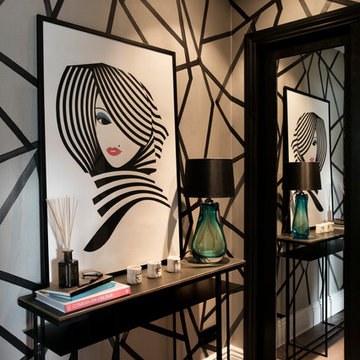
Nathalie Priem Photography
Modelo de recibidores y pasillos bohemios con paredes negras y iluminación
Modelo de recibidores y pasillos bohemios con paredes negras y iluminación
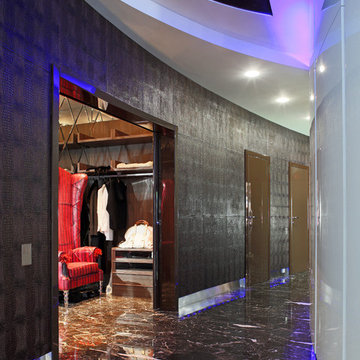
Дугообразный коридор, идущий вдоль общественных помещенийю
Ejemplo de recibidores y pasillos eclécticos con paredes negras y iluminación
Ejemplo de recibidores y pasillos eclécticos con paredes negras y iluminación
19 ideas para recibidores y pasillos con paredes negras y iluminación
1
