332 ideas para recibidores y pasillos con paredes multicolor y suelo marrón
Filtrar por
Presupuesto
Ordenar por:Popular hoy
101 - 120 de 332 fotos
Artículo 1 de 3
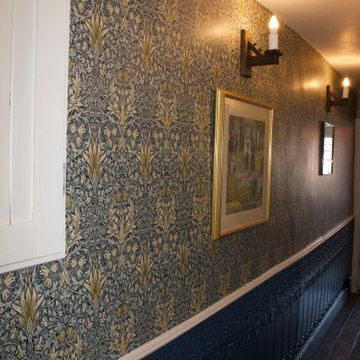
Modelo de recibidores y pasillos de estilo americano de tamaño medio con paredes multicolor, suelo de madera oscura y suelo marrón
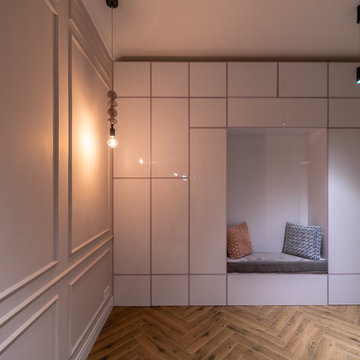
Demetre Kapanadze
Foto de recibidores y pasillos eclécticos grandes con paredes multicolor, suelo de baldosas de cerámica y suelo marrón
Foto de recibidores y pasillos eclécticos grandes con paredes multicolor, suelo de baldosas de cerámica y suelo marrón
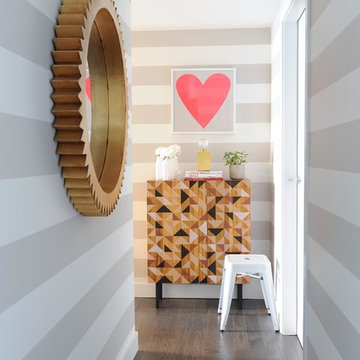
Acting as a blank canvas, this compact Yaletown condo and its gutsy homeowners welcomed our kaleidoscopic creative vision and gave us free reign to funk up their otherwise drab pad. Colorless Ikea sofas and blank walls were traded for ultra luxe, Palm-Springs-inspired statement pieces. Wallpaper, painted pattern and foil treatments were used to give each of the tight spaces more 'larger-than-life' personality. In a city surrounded yearly with grey, rain-filled clouds and towers of glass, the overarching goal for the home was building upon a foundation of fun! In curating the home's collection of eccentric art and accessories, nothing was off limits. Each piece was handpicked from up-and-coming artists' online shops, local boutiques and galleries. The custom velvet, feather-filled sectional and its many pillows was used to make the space as much for lounging as it is for looking. Since completion, the globe-trotting duo have continued to add to their newly designed abode - both true converts to the notion that sometimes more is definitely more.
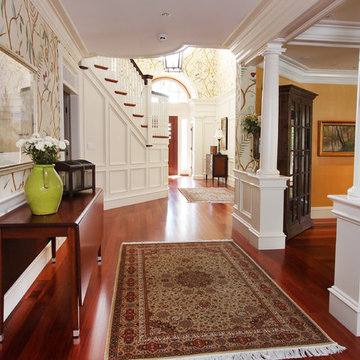
This photo captures the length of the entry hall. The room to the right is the formal living room. At the end of the hall to the right is the office. Another photo in this project shows the chest you see at the end of the hall. Explore the other photos to see how the rooms relate to each other from a design perspective.
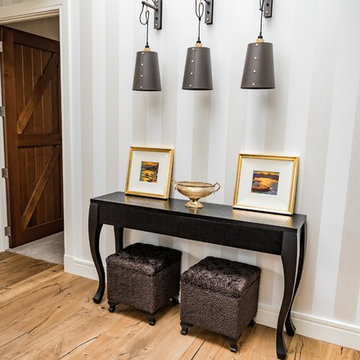
Foto de recibidores y pasillos minimalistas de tamaño medio con paredes multicolor, suelo de madera clara y suelo marrón
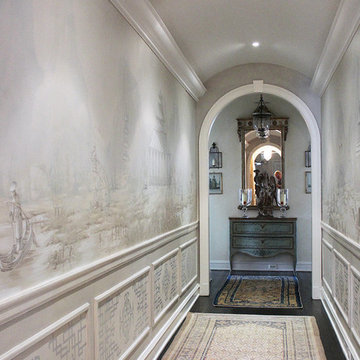
Atmospheric Chinoiserie murals adorn this corridor, with painted fretwork panels below. The tonal color palette and delicate line work evoke a timeless quality.
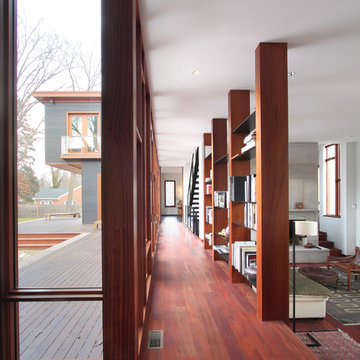
Jeff Tryon
Diseño de recibidores y pasillos actuales grandes con paredes multicolor, suelo de madera oscura y suelo marrón
Diseño de recibidores y pasillos actuales grandes con paredes multicolor, suelo de madera oscura y suelo marrón

セルリアンブルーとアーチ状の開口部によって、エーゲ海に浮かぶサントリーニ島の家々を思わせる、エキゾチックな主寝室に仕上がった。右手はウォークインクローゼットにつながる。
Imagen de recibidores y pasillos mediterráneos con paredes multicolor, suelo de madera en tonos medios y suelo marrón
Imagen de recibidores y pasillos mediterráneos con paredes multicolor, suelo de madera en tonos medios y suelo marrón
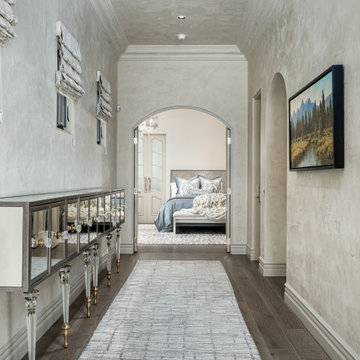
Custom millwork and crown molding, arched entryways, wood floors, and double doors for maximum effect.
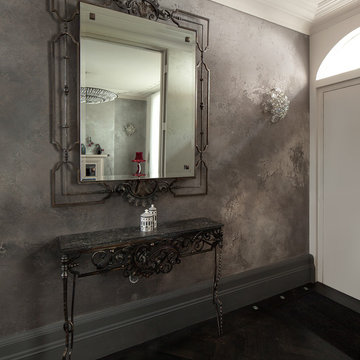
Juliet Murphy
Modelo de recibidores y pasillos clásicos renovados de tamaño medio con paredes multicolor, suelo de madera oscura y suelo marrón
Modelo de recibidores y pasillos clásicos renovados de tamaño medio con paredes multicolor, suelo de madera oscura y suelo marrón
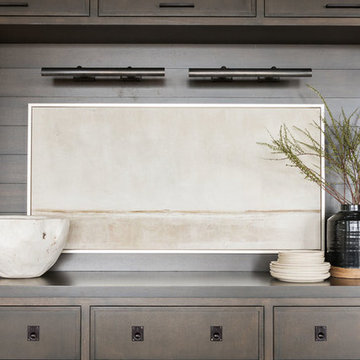
Foto de recibidores y pasillos clásicos renovados grandes con paredes multicolor, suelo de madera en tonos medios y suelo marrón
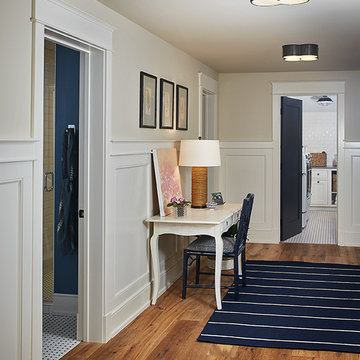
Builder: J. Peterson Homes
Interior Design: Vision Interiors by Visbeen
Photographer: Ashley Avila Photography
The best of the past and present meet in this distinguished design. Custom craftsmanship and distinctive detailing give this lakefront residence its vintage flavor while an open and light-filled floor plan clearly mark it as contemporary. With its interesting shingled roof lines, abundant windows with decorative brackets and welcoming porch, the exterior takes in surrounding views while the interior meets and exceeds contemporary expectations of ease and comfort. The main level features almost 3,000 square feet of open living, from the charming entry with multiple window seats and built-in benches to the central 15 by 22-foot kitchen, 22 by 18-foot living room with fireplace and adjacent dining and a relaxing, almost 300-square-foot screened-in porch. Nearby is a private sitting room and a 14 by 15-foot master bedroom with built-ins and a spa-style double-sink bath with a beautiful barrel-vaulted ceiling. The main level also includes a work room and first floor laundry, while the 2,165-square-foot second level includes three bedroom suites, a loft and a separate 966-square-foot guest quarters with private living area, kitchen and bedroom. Rounding out the offerings is the 1,960-square-foot lower level, where you can rest and recuperate in the sauna after a workout in your nearby exercise room. Also featured is a 21 by 18-family room, a 14 by 17-square-foot home theater, and an 11 by 12-foot guest bedroom suite.

Обои Little Greene, антикварное зеркало с консолью
Ejemplo de recibidores y pasillos retro pequeños con paredes multicolor, suelo de madera en tonos medios y suelo marrón
Ejemplo de recibidores y pasillos retro pequeños con paredes multicolor, suelo de madera en tonos medios y suelo marrón
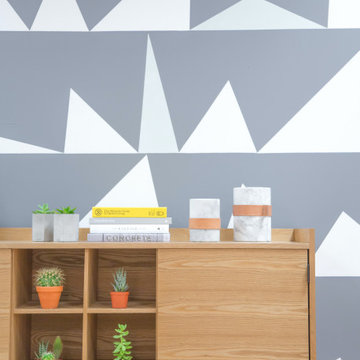
Upgrade your modern house with a new moulding. This will revamp your space to feel brand new and fresh.
Base Moulding: 351MUL
Modelo de recibidores y pasillos minimalistas de tamaño medio con paredes multicolor, suelo de madera en tonos medios, suelo marrón y papel pintado
Modelo de recibidores y pasillos minimalistas de tamaño medio con paredes multicolor, suelo de madera en tonos medios, suelo marrón y papel pintado
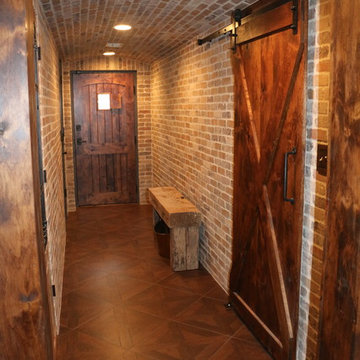
Love how the brick, tile, and wood blend so well here
Imagen de recibidores y pasillos modernos grandes con paredes multicolor, suelo de baldosas de cerámica y suelo marrón
Imagen de recibidores y pasillos modernos grandes con paredes multicolor, suelo de baldosas de cerámica y suelo marrón
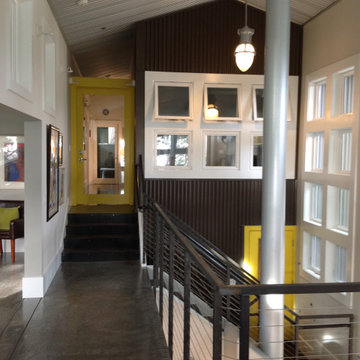
Diseño de recibidores y pasillos bohemios grandes con paredes multicolor, suelo de cemento y suelo marrón
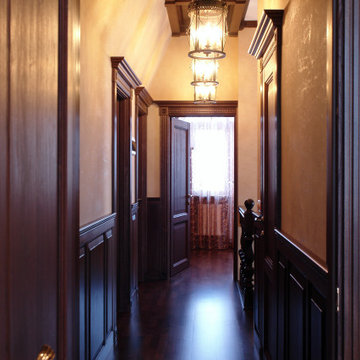
Foto de recibidores y pasillos tradicionales de tamaño medio con paredes multicolor, suelo de madera en tonos medios, suelo marrón, casetón y panelado
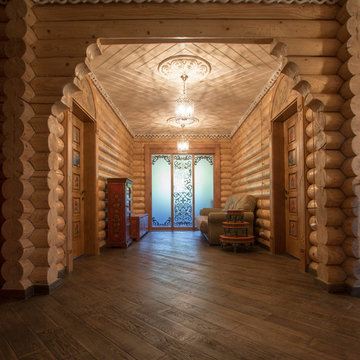
Ангелина Мостовая
Ejemplo de recibidores y pasillos románticos de tamaño medio con suelo de madera oscura, suelo marrón y paredes multicolor
Ejemplo de recibidores y pasillos románticos de tamaño medio con suelo de madera oscura, suelo marrón y paredes multicolor
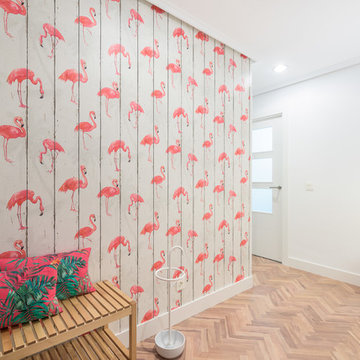
Proyecto y direccion de Obra: Juan Álvarez INTERIORISTA. by ESPACIO INTERIOR. Fotos Exepeteleku
Ejemplo de recibidores y pasillos exóticos de tamaño medio con paredes multicolor, suelo laminado y suelo marrón
Ejemplo de recibidores y pasillos exóticos de tamaño medio con paredes multicolor, suelo laminado y suelo marrón
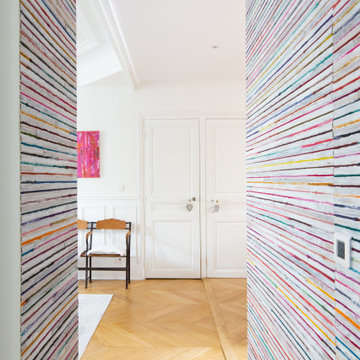
Diseño de recibidores y pasillos actuales con paredes multicolor, suelo de madera en tonos medios, suelo marrón y papel pintado
332 ideas para recibidores y pasillos con paredes multicolor y suelo marrón
6