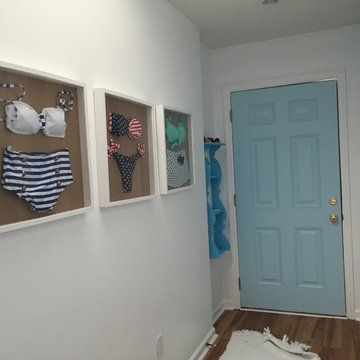332 ideas para recibidores y pasillos con paredes multicolor y suelo marrón
Filtrar por
Presupuesto
Ordenar por:Popular hoy
41 - 60 de 332 fotos
Artículo 1 de 3
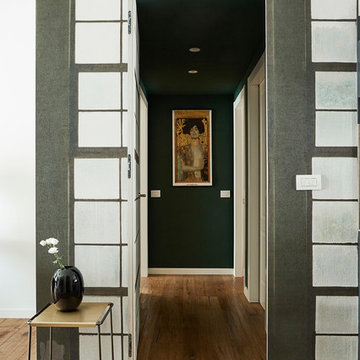
ph. Matteo Imbriani
Foto de recibidores y pasillos contemporáneos de tamaño medio con paredes multicolor, suelo de madera en tonos medios y suelo marrón
Foto de recibidores y pasillos contemporáneos de tamaño medio con paredes multicolor, suelo de madera en tonos medios y suelo marrón

Foto de recibidores y pasillos de estilo de casa de campo grandes con paredes multicolor, suelo de madera en tonos medios, suelo marrón, machihembrado y machihembrado
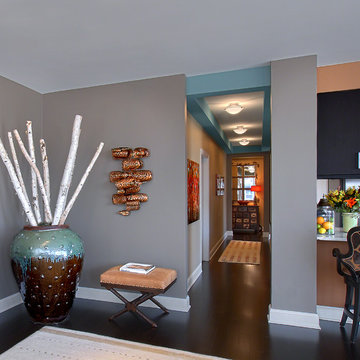
An over-sized ceramic urn, filled with white birch branches, captivates a corner, beautifully. My clients wanted their pied-a-terre to have an eclectic, vacation-like feeling. The mix of wall and trim colors creates a relaxed, playful mood for occasional get-aways. Photo by Norman Sizemore/Mary Beth Price.
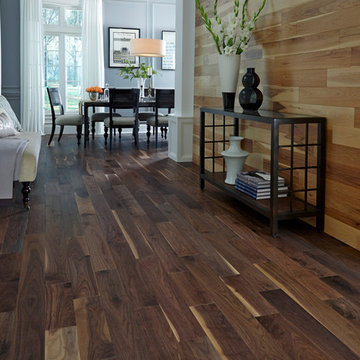
Modelo de recibidores y pasillos tradicionales renovados de tamaño medio con paredes multicolor, suelo de madera oscura y suelo marrón
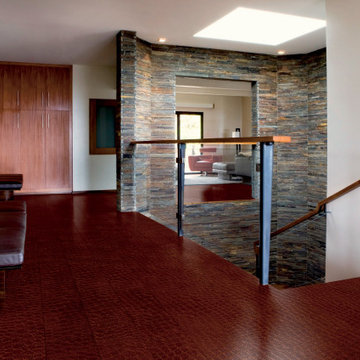
Corium Leather Floors set a new landmark in room design with sustainable materials. The surface is made of 100% recycled genuine leather and the use of cork, a renewable resource, enhances the feeling of comfort, warmth and quietness.
Floating Uniclic® or glue-down installation
AQUA2K+ finished
Bevelled edges
Level of use CLASS 23 | 31
WARRANTY 15Y Residential | 5Y Commercial
MICROBAN® antimicrobial product protection
FSC® certified products available upon request
1164x194x10.5 mm | 610x380x10.5 mm | 600x450x4 mm

Ejemplo de recibidores y pasillos tradicionales con paredes multicolor, suelo de madera en tonos medios, suelo marrón, panelado, boiserie y papel pintado
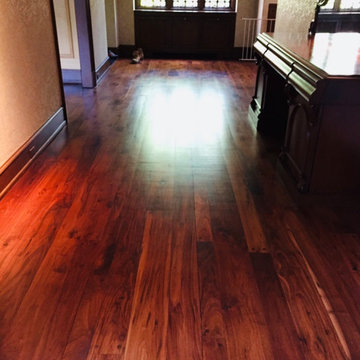
Ejemplo de recibidores y pasillos tradicionales renovados de tamaño medio con paredes multicolor, suelo de madera oscura y suelo marrón
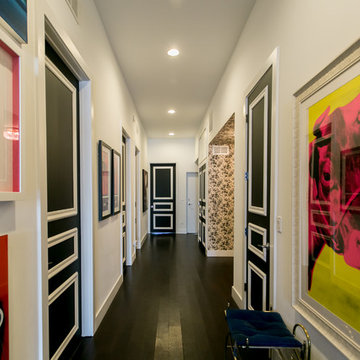
A gallery-style hallway perfect for showcasing our client’s unique art collection! With such vivid pieces, we opted for a neutral wall color. In the areas where we didn’t showcase their art, we infused the spaces with boldly printed wallpaper, which creates a lovely contrast while staying cohesive.
Designed by Chi Renovation & Design who serve Chicago and its surrounding suburbs, with an emphasis on the North Side and North Shore. You'll find their work from the Loop through Lincoln Park, Skokie, Wilmette, and all the way up to Lake Forest.
For more about Chi Renovation & Design, click here: https://www.chirenovation.com/
To learn more about this project, click here: https://www.chirenovation.com/portfolio/artistic-urban-remodel/
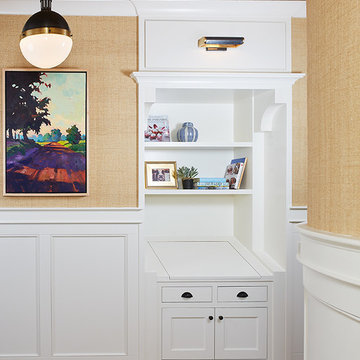
Interior Design: Vision Interiors by Visbeen
Builder: J. Peterson Homes
Photographer: Ashley Avila Photography
The best of the past and present meet in this distinguished design. Custom craftsmanship and distinctive detailing give this lakefront residence its vintage flavor while an open and light-filled floor plan clearly mark it as contemporary. With its interesting shingled roof lines, abundant windows with decorative brackets and welcoming porch, the exterior takes in surrounding views while the interior meets and exceeds contemporary expectations of ease and comfort. The main level features almost 3,000 square feet of open living, from the charming entry with multiple window seats and built-in benches to the central 15 by 22-foot kitchen, 22 by 18-foot living room with fireplace and adjacent dining and a relaxing, almost 300-square-foot screened-in porch. Nearby is a private sitting room and a 14 by 15-foot master bedroom with built-ins and a spa-style double-sink bath with a beautiful barrel-vaulted ceiling. The main level also includes a work room and first floor laundry, while the 2,165-square-foot second level includes three bedroom suites, a loft and a separate 966-square-foot guest quarters with private living area, kitchen and bedroom. Rounding out the offerings is the 1,960-square-foot lower level, where you can rest and recuperate in the sauna after a workout in your nearby exercise room. Also featured is a 21 by 18-family room, a 14 by 17-square-foot home theater, and an 11 by 12-foot guest bedroom suite.
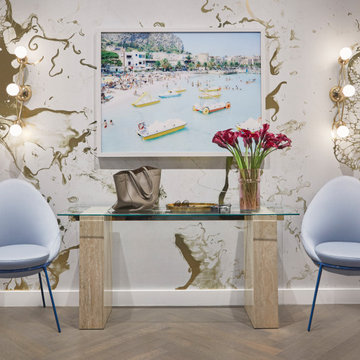
Key decor elements include: Vintage Artedi console table from 1stdibs, Lina 03-Light Diamond sconces from Rosie Li, Nest chairs by Studio Twenty Seven upholstered in Glace fabric from Holland and Sherry, Area Environments wallpaper in marble, Gold oval tray from Flair Home,
Mondello Paddle Boats, 2007 by Massimo Vitali
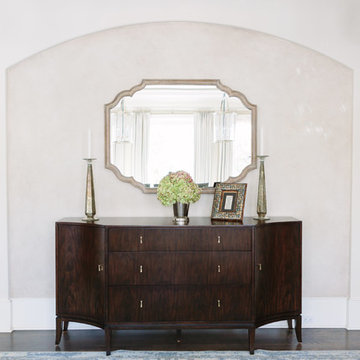
Photo Credit:
Aimée Mazzenga
Diseño de recibidores y pasillos tradicionales renovados de tamaño medio con paredes multicolor, suelo de madera oscura y suelo marrón
Diseño de recibidores y pasillos tradicionales renovados de tamaño medio con paredes multicolor, suelo de madera oscura y suelo marrón
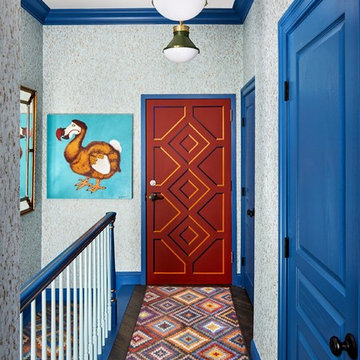
Diseño de recibidores y pasillos bohemios de tamaño medio con paredes multicolor, suelo de madera oscura y suelo marrón
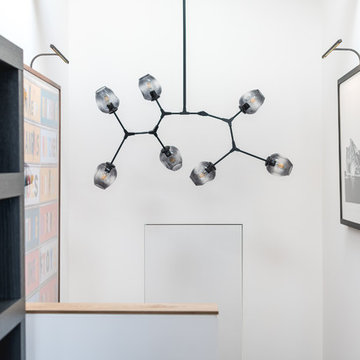
Why corridors should be boring? Chandelier, frameless doors, shadow gap on wooden handrail, frames and furniture...
Architect: CCASA Architects
Interior Designer: Daytrue
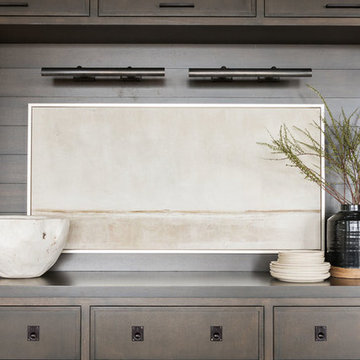
Foto de recibidores y pasillos clásicos renovados grandes con paredes multicolor, suelo de madera en tonos medios y suelo marrón
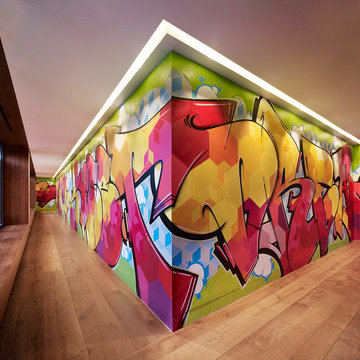
Diseño de recibidores y pasillos actuales grandes con paredes multicolor, suelo de madera en tonos medios y suelo marrón
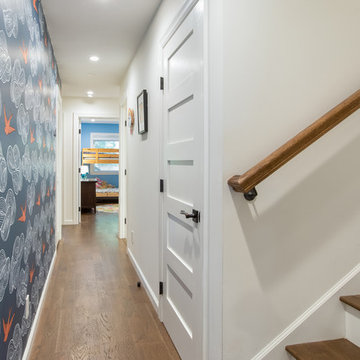
Imagen de recibidores y pasillos tradicionales renovados de tamaño medio con paredes multicolor, suelo de madera oscura y suelo marrón
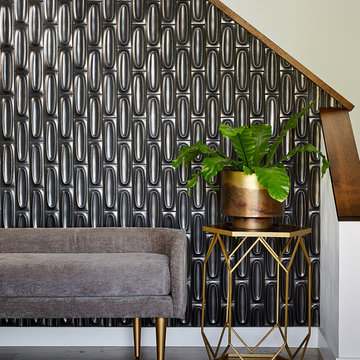
Modelo de recibidores y pasillos clásicos renovados de tamaño medio con paredes multicolor, suelo de madera en tonos medios y suelo marrón
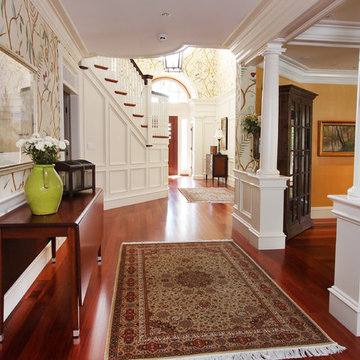
This photo captures the length of the entry hall. The room to the right is the formal living room. At the end of the hall to the right is the office. Another photo in this project shows the chest you see at the end of the hall. Explore the other photos to see how the rooms relate to each other from a design perspective.
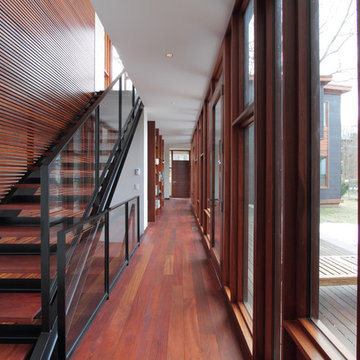
Jeff Tryon
Imagen de recibidores y pasillos actuales grandes con paredes multicolor, suelo de madera oscura y suelo marrón
Imagen de recibidores y pasillos actuales grandes con paredes multicolor, suelo de madera oscura y suelo marrón
332 ideas para recibidores y pasillos con paredes multicolor y suelo marrón
3
