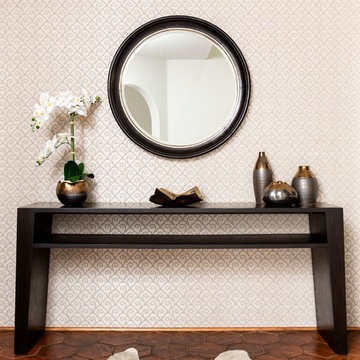332 ideas para recibidores y pasillos con paredes multicolor y suelo marrón
Filtrar por
Presupuesto
Ordenar por:Popular hoy
21 - 40 de 332 fotos
Artículo 1 de 3

Foto de recibidores y pasillos clásicos renovados grandes con paredes multicolor, suelo de madera en tonos medios y suelo marrón
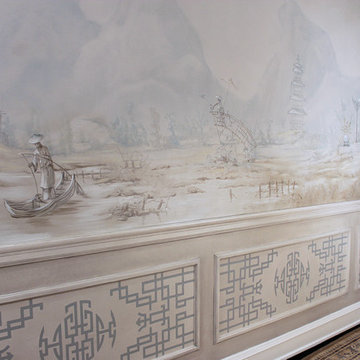
Atmospheric Chinoiserie murals adorn this corridor, with painted fretwork panels below. The tonal color palette and delicate line work evoke a timeless quality. These garden themed murals for a lakefront dining room are in a traditional Chinoiserie scenic style, first made popular in Regency England.
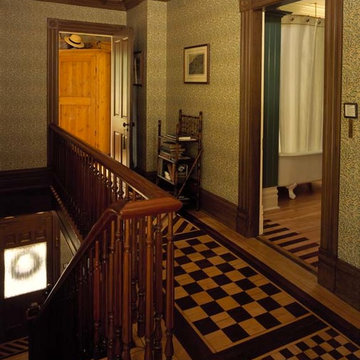
Imagen de recibidores y pasillos tradicionales de tamaño medio con paredes multicolor, suelo de madera en tonos medios y suelo marrón
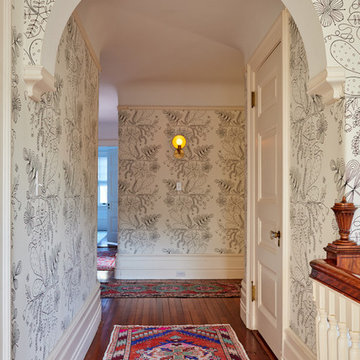
photo credit: John Gruen
Ejemplo de recibidores y pasillos clásicos renovados con paredes multicolor, suelo de madera oscura y suelo marrón
Ejemplo de recibidores y pasillos clásicos renovados con paredes multicolor, suelo de madera oscura y suelo marrón

The Villa Mostaccini, situated on the hills of
Bordighera, is one of the most beautiful and
important villas in Liguria.
Built in 1932 in the characteristic stile of
the late Italian renaissance, it has been
meticulously restored to the highest
standards of design, while maintaining the
original details that distinguish it.
Capoferri substituted all wood windows as
well as their sills and reveals, maintaining the
aspect of traditional windows and blending
perfectly with the historic aesthetics of the villa.
Where possible, certain elements, like for
instance the internal wooden shutters and
the brass handles, have been restored and
refitted rather than substituted.
For the elegant living room with its stunning
view of the sea, Architect Maiga opted for
a large two-leaved pivot window from true
bronze that offers the guests of the villa an
unforgettable experience.
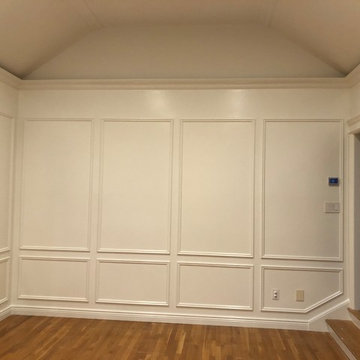
Diseño de recibidores y pasillos tradicionales con paredes multicolor, suelo de madera en tonos medios y suelo marrón
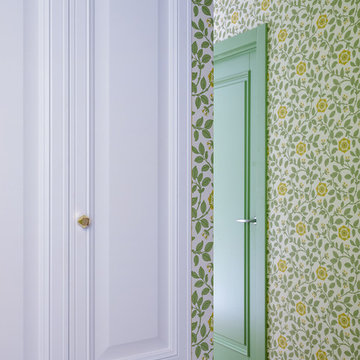
Встроенный шкаф Стильные кухни, дверь Брянский лес, обои Little Greene
Modelo de recibidores y pasillos retro pequeños con paredes multicolor, suelo de madera en tonos medios y suelo marrón
Modelo de recibidores y pasillos retro pequeños con paredes multicolor, suelo de madera en tonos medios y suelo marrón
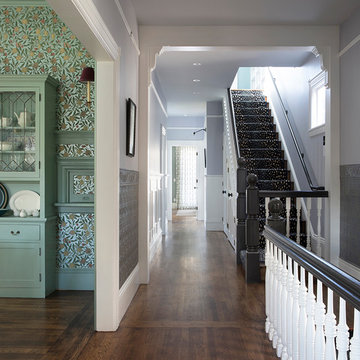
Paul Dyer
Modelo de recibidores y pasillos tradicionales grandes con paredes multicolor, suelo de madera oscura y suelo marrón
Modelo de recibidores y pasillos tradicionales grandes con paredes multicolor, suelo de madera oscura y suelo marrón
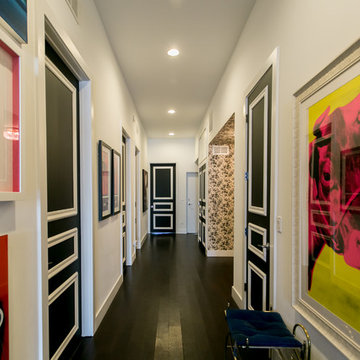
A gallery-style hallway perfect for showcasing our client’s unique art collection! With such vivid pieces, we opted for a neutral wall color. In the areas where we didn’t showcase their art, we infused the spaces with boldly printed wallpaper, which creates a lovely contrast while staying cohesive.
Designed by Chi Renovation & Design who serve Chicago and its surrounding suburbs, with an emphasis on the North Side and North Shore. You'll find their work from the Loop through Lincoln Park, Skokie, Wilmette, and all the way up to Lake Forest.
For more about Chi Renovation & Design, click here: https://www.chirenovation.com/
To learn more about this project, click here: https://www.chirenovation.com/portfolio/artistic-urban-remodel/
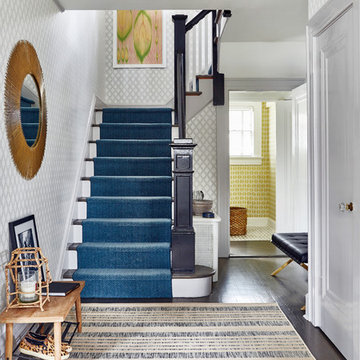
Modelo de recibidores y pasillos actuales de tamaño medio con paredes multicolor, suelo de madera oscura y suelo marrón
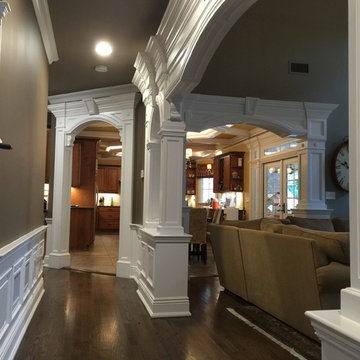
This is the view, looking at the major archway leading from the family room, into the kitchen. The archway to the left is the archway leading to the kitchen from the dining room. off to the right in the kitchen is the access way to the rear yard, which is the same detail used for the entry into the home office.
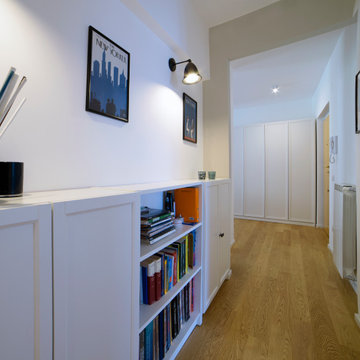
Una parete a righe fa da sfondo al corridoio.
Imagen de recibidores y pasillos minimalistas de tamaño medio con paredes multicolor, suelo de madera clara y suelo marrón
Imagen de recibidores y pasillos minimalistas de tamaño medio con paredes multicolor, suelo de madera clara y suelo marrón

Diseño de recibidores y pasillos actuales de tamaño medio con paredes multicolor, suelo de madera en tonos medios, suelo marrón y cuadros
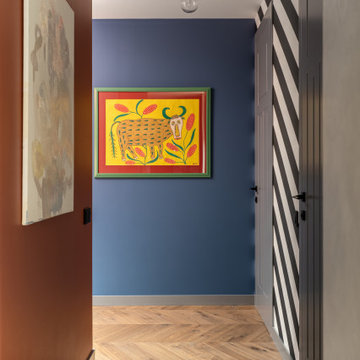
Imagen de recibidores y pasillos actuales grandes con paredes multicolor, suelo de madera en tonos medios y suelo marrón

A whimsical mural creates a brightness and charm to this hallway. Plush wool carpet meets herringbone timber.
Foto de recibidores y pasillos abovedados tradicionales renovados pequeños con paredes multicolor, moqueta, suelo marrón, papel pintado y cuadros
Foto de recibidores y pasillos abovedados tradicionales renovados pequeños con paredes multicolor, moqueta, suelo marrón, papel pintado y cuadros
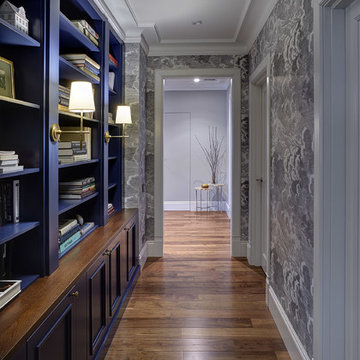
Foto de recibidores y pasillos actuales con suelo de madera en tonos medios, suelo marrón y paredes multicolor

Ejemplo de recibidores y pasillos industriales con paredes multicolor, suelo de madera en tonos medios, suelo marrón, vigas vistas y ladrillo
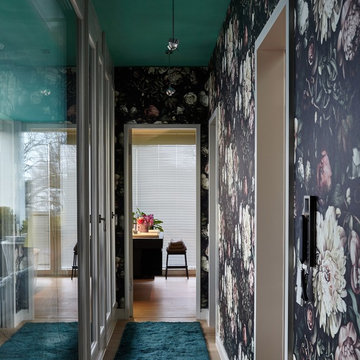
Neugestaltung des Farbkonzeptes und Styling. Besonderes Highlight: Decke in türkis.
Fotos: Nassim Ohadi
Möbel und Einbauten: UK-Urban Comfort
Modelo de recibidores y pasillos bohemios pequeños con paredes multicolor, suelo de madera en tonos medios y suelo marrón
Modelo de recibidores y pasillos bohemios pequeños con paredes multicolor, suelo de madera en tonos medios y suelo marrón
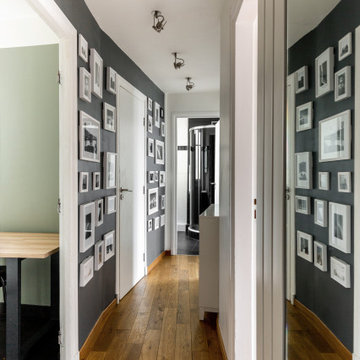
Transformation d'un couloir sombre et étroit en galerie photo: création d'un faux plafond avec éclairage orientable, mise en scène des photos par la création d'un support contrasté. Illusion d'un espace plus large par l'utilisation du blanc et des miroirs.
332 ideas para recibidores y pasillos con paredes multicolor y suelo marrón
2
