332 ideas para recibidores y pasillos con paredes multicolor y suelo marrón
Filtrar por
Presupuesto
Ordenar por:Popular hoy
121 - 140 de 332 fotos
Artículo 1 de 3
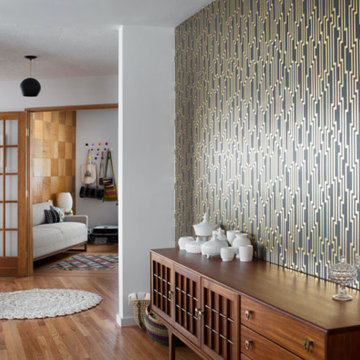
Foto de recibidores y pasillos vintage de tamaño medio con paredes multicolor, suelo de madera en tonos medios y suelo marrón
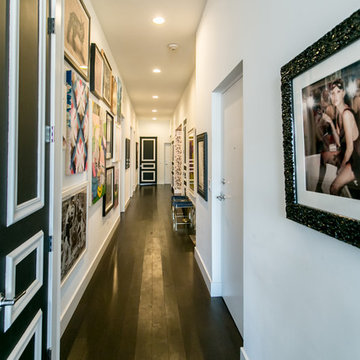
A gallery-style hallway perfect for showcasing our client’s unique art collection! With such vivid pieces, we opted for a neutral wall color. In the areas where we didn’t showcase their art, we infused the spaces with boldly printed wallpaper, which creates a lovely contrast while staying cohesive.
Designed by Chi Renovation & Design who serve Chicago and its surrounding suburbs, with an emphasis on the North Side and North Shore. You'll find their work from the Loop through Lincoln Park, Skokie, Wilmette, and all the way up to Lake Forest.
For more about Chi Renovation & Design, click here: https://www.chirenovation.com/
To learn more about this project, click here: https://www.chirenovation.com/portfolio/artistic-urban-remodel/
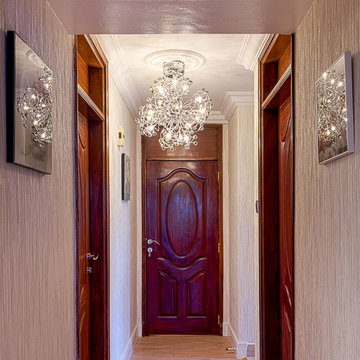
We put quite a lot of detail in otherwise neglected areas such as the hallways. In this piece for instance we replaced all the doors with rich, heavy mahogany doors of good quality. We put a chandelier in the corridor, used wallpaper on the walls and broke that with exquisite wall hangings. The ceiling also had decorative mouldings and cornices installed for that modern contemporary feel.
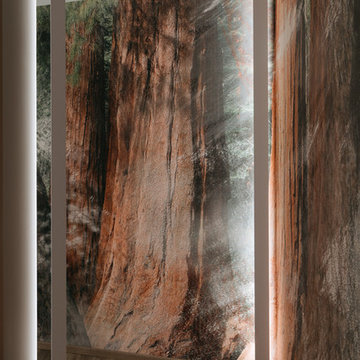
Коридор. Керамогранит Rex. Светильники Viabizzuno. Стеновое покрытие Wall & Deco.
Imagen de recibidores y pasillos contemporáneos con paredes multicolor, suelo de madera en tonos medios, suelo marrón y iluminación
Imagen de recibidores y pasillos contemporáneos con paredes multicolor, suelo de madera en tonos medios, suelo marrón y iluminación
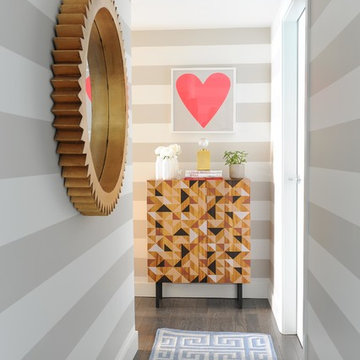
Acting as a blank canvas, this compact Yaletown condo and its gutsy homeowners welcomed our kaleidoscopic creative vision and gave us free reign to funk up their otherwise drab pad. Colorless Ikea sofas and blank walls were traded for ultra luxe, Palm-Springs-inspired statement pieces. Wallpaper, painted pattern and foil treatments were used to give each of the tight spaces more 'larger-than-life' personality. In a city surrounded yearly with grey, rain-filled clouds and towers of glass, the overarching goal for the home was building upon a foundation of fun! In curating the home's collection of eccentric art and accessories, nothing was off limits. Each piece was handpicked from up-and-coming artists' online shops, local boutiques and galleries. The custom velvet, feather-filled sectional and its many pillows was used to make the space as much for lounging as it is for looking. Since completion, the globe-trotting duo have continued to add to their newly designed abode - both true converts to the notion that sometimes more is definitely more.
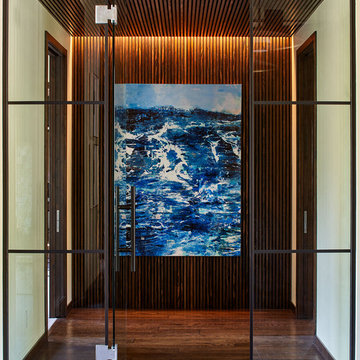
Hall to Master Retreat, Whitewater Lane, Photography by David Patterson
Ejemplo de recibidores y pasillos rurales de tamaño medio con paredes multicolor, suelo de madera en tonos medios y suelo marrón
Ejemplo de recibidores y pasillos rurales de tamaño medio con paredes multicolor, suelo de madera en tonos medios y suelo marrón
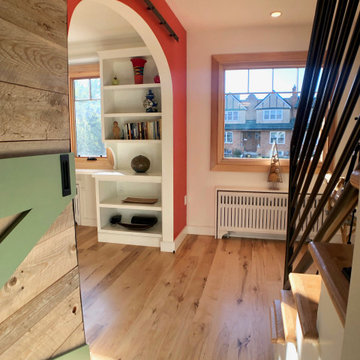
This transitional hallway divides the living area from the dining area with expansive arched doorways with sliding barn doors.
Foto de recibidores y pasillos abovedados tradicionales renovados grandes con paredes multicolor, suelo de madera clara, suelo marrón y cuadros
Foto de recibidores y pasillos abovedados tradicionales renovados grandes con paredes multicolor, suelo de madera clara, suelo marrón y cuadros
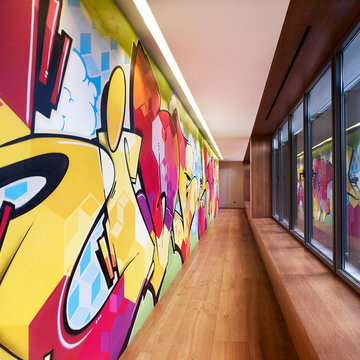
Modelo de recibidores y pasillos minimalistas grandes con paredes multicolor, suelo de madera en tonos medios y suelo marrón
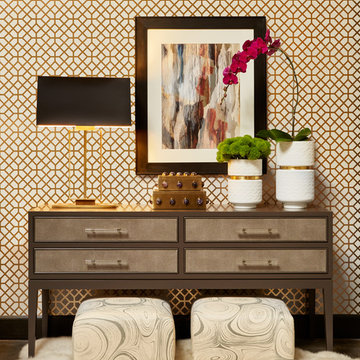
Theodore Console, Osmond Cubes, Crystal Lamps
Ejemplo de recibidores y pasillos actuales grandes con paredes multicolor, suelo de madera oscura, suelo marrón y iluminación
Ejemplo de recibidores y pasillos actuales grandes con paredes multicolor, suelo de madera oscura, suelo marrón y iluminación
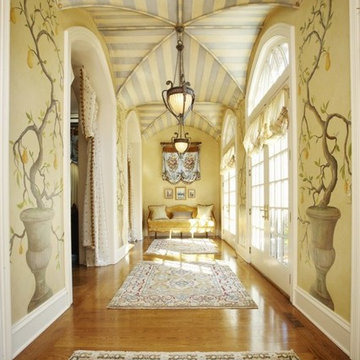
Stripes accent the double arches in this beautiful hallway.
Ejemplo de recibidores y pasillos mediterráneos grandes con paredes multicolor, suelo de madera en tonos medios y suelo marrón
Ejemplo de recibidores y pasillos mediterráneos grandes con paredes multicolor, suelo de madera en tonos medios y suelo marrón
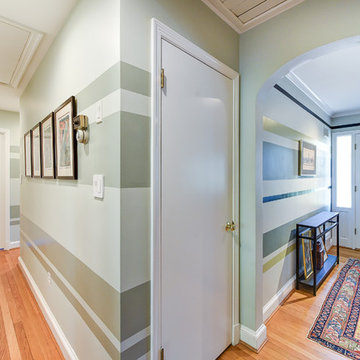
Diseño de recibidores y pasillos eclécticos de tamaño medio con paredes multicolor, suelo de madera clara y suelo marrón
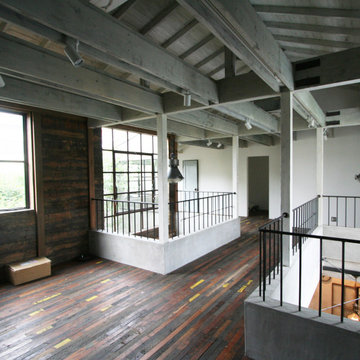
Ejemplo de recibidores y pasillos urbanos de tamaño medio con paredes multicolor, suelo de madera oscura y suelo marrón
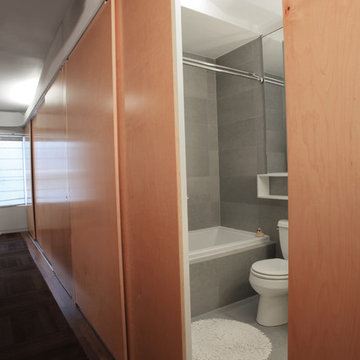
The sliding wood doors conceal the guest bath accessible from the hallway and extend seamlessly into the master bedroom beyond. In the master bedroom, the sliding doors similarly reveal the master bathroom.
Photo credit: Open Source Architecture
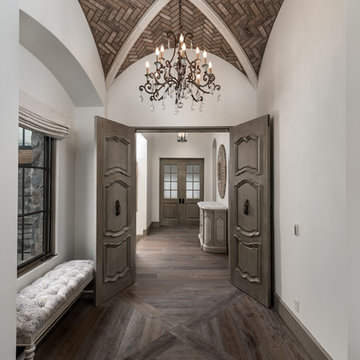
World Renowned Architecture Firm Fratantoni Design created this beautiful home! They design home plans for families all over the world in any size and style. They also have in-house Interior Designer Firm Fratantoni Interior Designers and world class Luxury Home Building Firm Fratantoni Luxury Estates! Hire one or all three companies to design and build and or remodel your home!
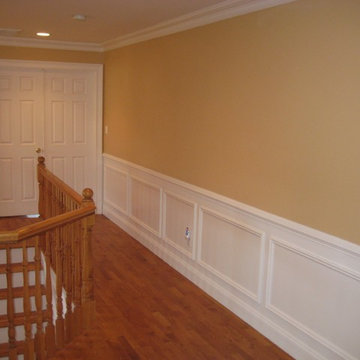
Foto de recibidores y pasillos tradicionales con paredes multicolor, suelo de madera en tonos medios y suelo marrón
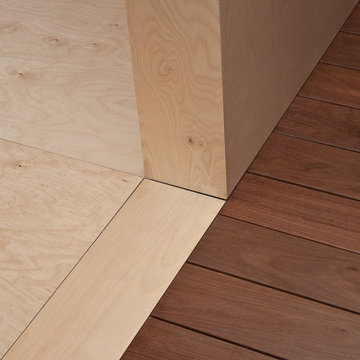
Joinery Detail, with Plywood Walls & Floor meeting the internal Decking
Imagen de recibidores y pasillos nórdicos pequeños con paredes multicolor, suelo de madera oscura y suelo marrón
Imagen de recibidores y pasillos nórdicos pequeños con paredes multicolor, suelo de madera oscura y suelo marrón
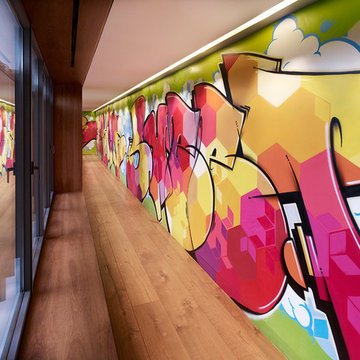
Imagen de recibidores y pasillos minimalistas grandes con paredes multicolor, suelo de madera en tonos medios y suelo marrón
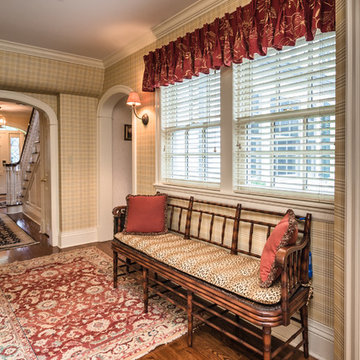
Formal back entry with traditional wood bench and red accenting pillows, drapes and rug.
Modelo de recibidores y pasillos tradicionales de tamaño medio con paredes multicolor, suelo de madera en tonos medios y suelo marrón
Modelo de recibidores y pasillos tradicionales de tamaño medio con paredes multicolor, suelo de madera en tonos medios y suelo marrón
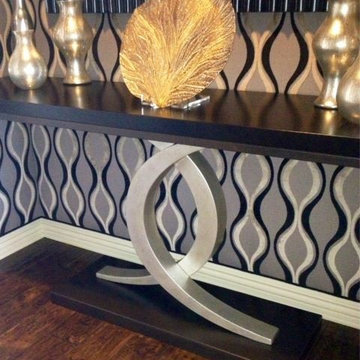
Imagen de recibidores y pasillos contemporáneos de tamaño medio con paredes multicolor, suelo de madera en tonos medios y suelo marrón

写真:新澤一平
Diseño de recibidores y pasillos nórdicos con paredes multicolor, suelo de madera en tonos medios y suelo marrón
Diseño de recibidores y pasillos nórdicos con paredes multicolor, suelo de madera en tonos medios y suelo marrón
332 ideas para recibidores y pasillos con paredes multicolor y suelo marrón
7